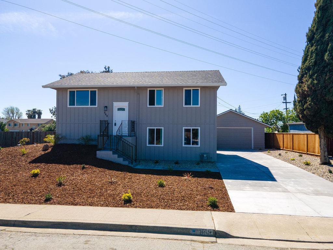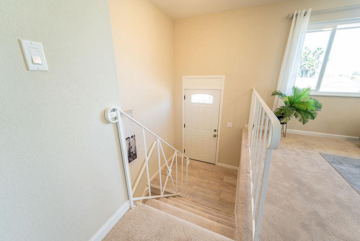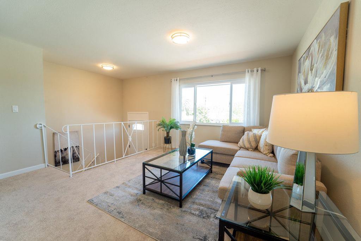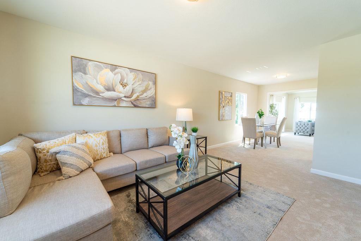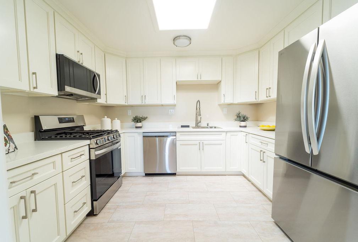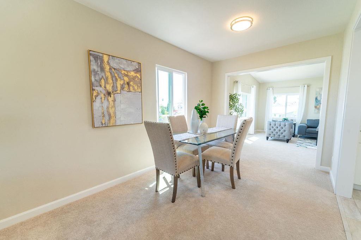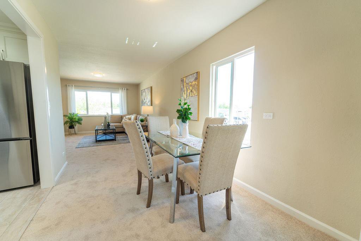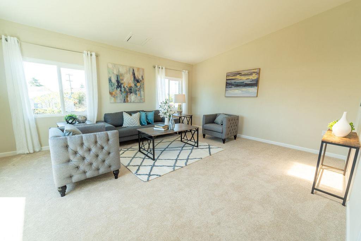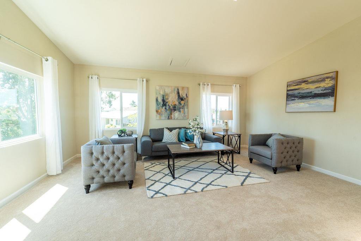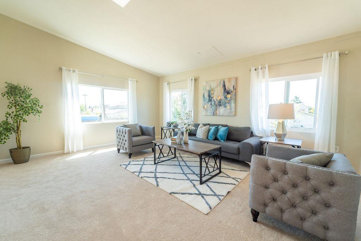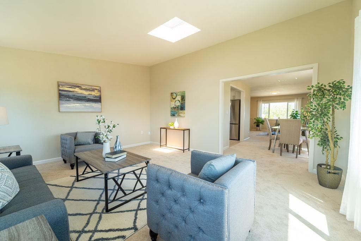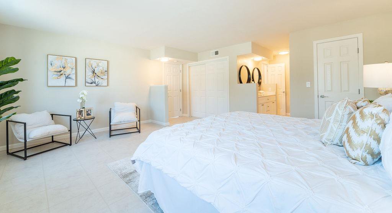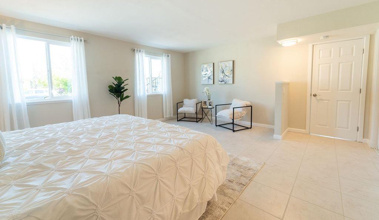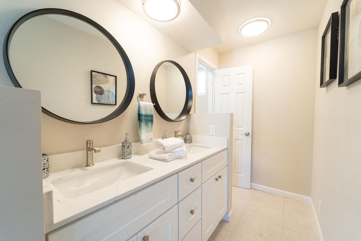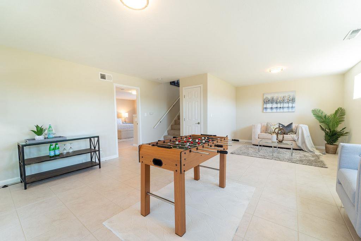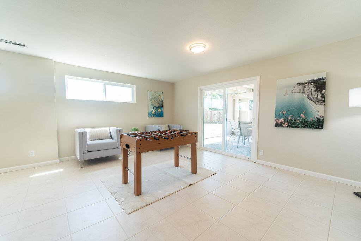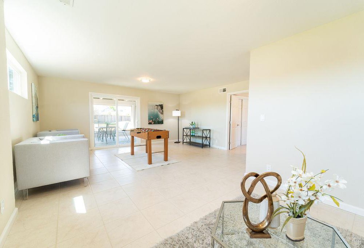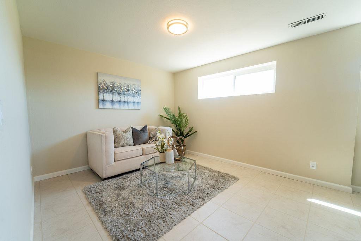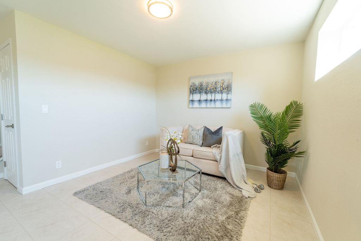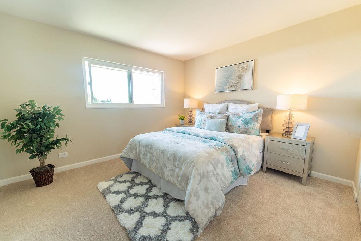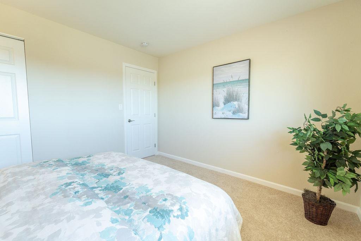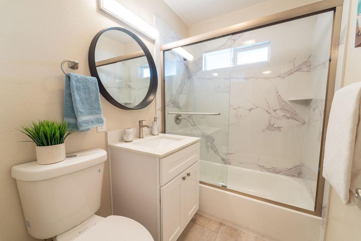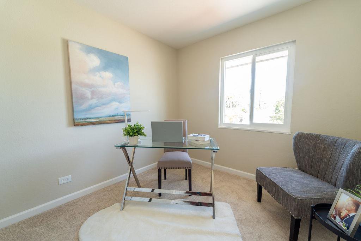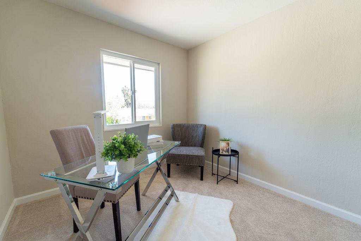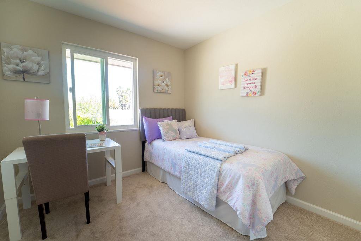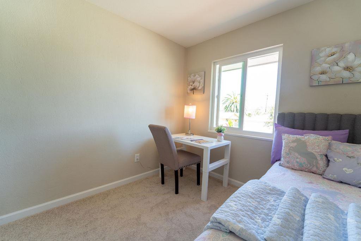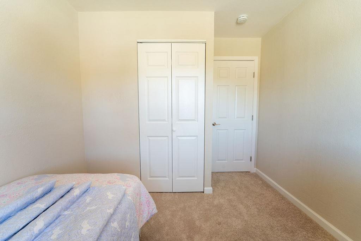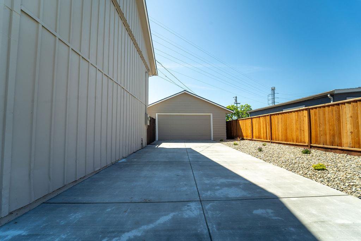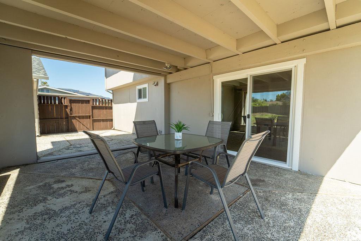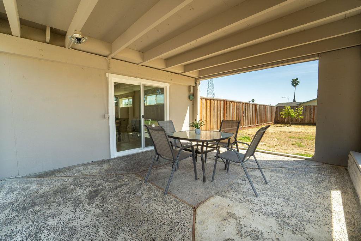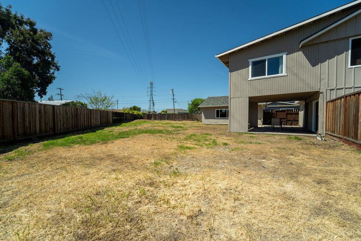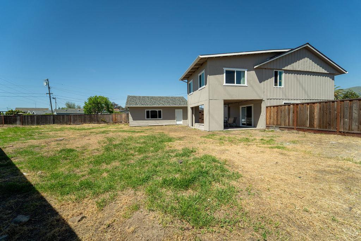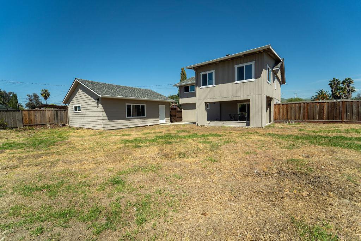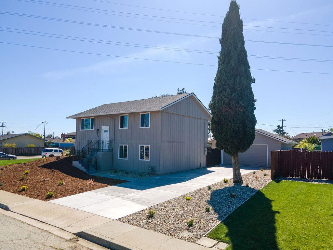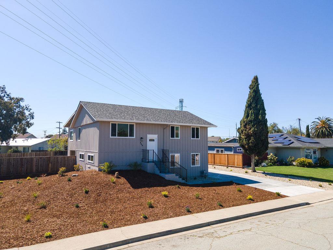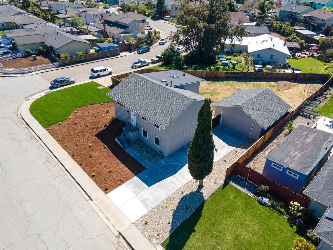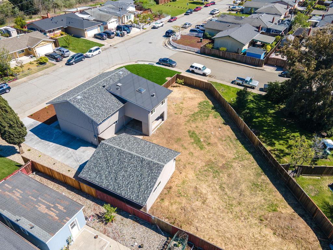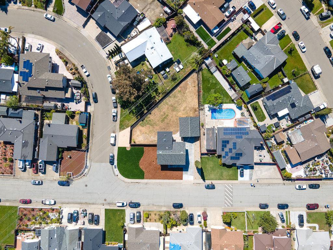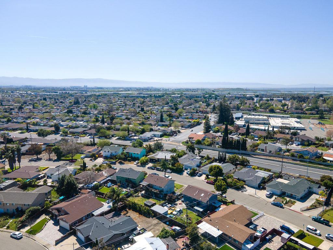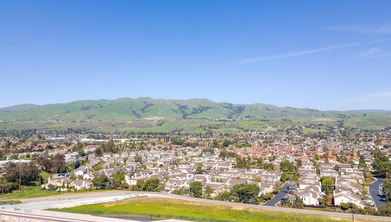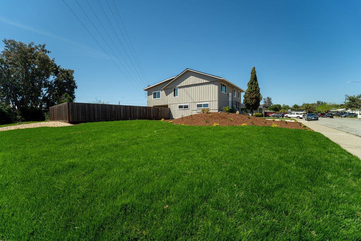869 Berryessa ST, Milpitas, CA 95035
- $1,775,000
- 4
- BD
- 2
- BA
- 1,924
- SqFt
- List Price
- $1,775,000
- MLS#
- ML81964078
- Status
- ACTIVE
- Property Type
- res
- Bedrooms
- 4
- Total Bathrooms
- 2
- Full Bathrooms
- 2
- Sqft. of Residence
- 1,924
- Lot Size
- 16,988
- Listing Area
- Milpitas
- Year Built
- 1961
Property Description
SPECTACULAR CURTNER ESTATES! SPLENDID SPLIT LEVEL FLOORPLAN* FRONT DOOR WITH ETCHED GLASS, NEW LVT FLOORING, NEW CUSTOM INTERIOR PAINT* NEW PLUSH CARPET, KITCHEN WITH QUARTZ COUNTERTOPS, DESIGNER CABINETS* STAINLESS-STEEL APPLIANCES, RECESSED LIGHTING* FORMAL LIVING ROOM, SEPARATE FAMILY ROOM* DOWNSTAIRS BONUS ROOM, TILE FLOORING* BATHROOMS WITH QUARTZ VANITIES, TUB/SHOWERS W/ QUARTZ SURROUND, UPDATED MIRRORS, LIGHT & WATER FIXTURES* SPACIOUS PRIMARY BEDROOM, WALK-IN CLOSET* INSIDE LAUNDRY, NEW EXTERIOR PAINT* NEW FRONT YARD LANDSCAPE WITH SOD AND AUTOMATIC SPRINKLERS* OVERSIZED DRIVEWAY, DETACHED 2-CAR GARAGE, DBL PANE WINDOWS, HUGE LOT READY FOR YOUR CREATIVITY & IMAGINATION* MTN VIEWS, CONVENIENT LOCATION,CLOSE TO PARKS, TOP NOTCH SCHOOLS & SHOPPING* COMMUTING MADE EASY WITH ACCESS TO 237, 880 & 680, DON'T MISS THIS ONE!
Additional Information
- Acres
- 0.39
- Age
- 63
- Bathroom Features
- Double Sinks, Showers over Tubs - 2+, Solid Surface, Updated Bath
- Bedroom Description
- Walk-in Closet
- Cooling System
- None
- Energy Features
- Double Pane Windows
- Family Room
- Separate Family Room
- Floor Covering
- Carpet, Tile, Vinyl / Linoleum
- Foundation
- Concrete Slab
- Garage Parking
- Detached Garage, Gate / Door Opener, Room for Oversized Vehicle
- Heating System
- Central Forced Air
- Laundry Facilities
- Inside
- Living Area
- 1,924
- Lot Size
- 16,988
- Neighborhood
- Milpitas
- Other Rooms
- Other
- Other Utilities
- Public Utilities
- Pool Description
- None
- Roof
- Composition
- Sewer
- Sewer - Public
- Unincorporated Yn
- Yes
- View
- View of Mountains
- Zoning
- R1
Mortgage Calculator
Listing courtesy of Annie Culbertson from Legacy Real Estate & Associates. 408-707-0340
 Based on information from MLSListings MLS as of All data, including all measurements and calculations of area, is obtained from various sources and has not been, and will not be, verified by broker or MLS. All information should be independently reviewed and verified for accuracy. Properties may or may not be listed by the office/agent presenting the information.
Based on information from MLSListings MLS as of All data, including all measurements and calculations of area, is obtained from various sources and has not been, and will not be, verified by broker or MLS. All information should be independently reviewed and verified for accuracy. Properties may or may not be listed by the office/agent presenting the information.
Copyright 2024 MLSListings Inc. All rights reserved
