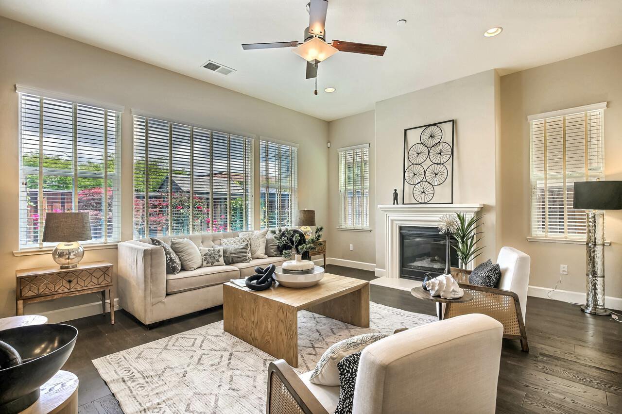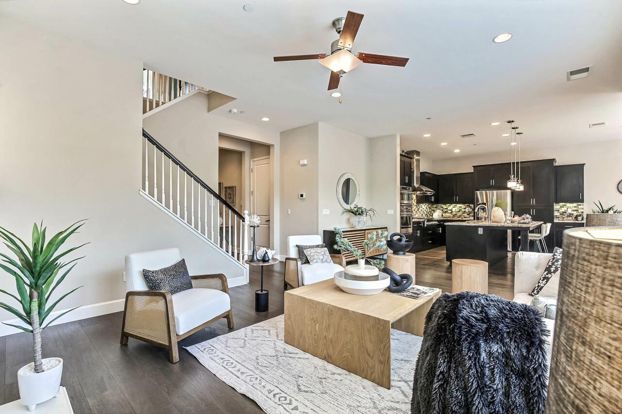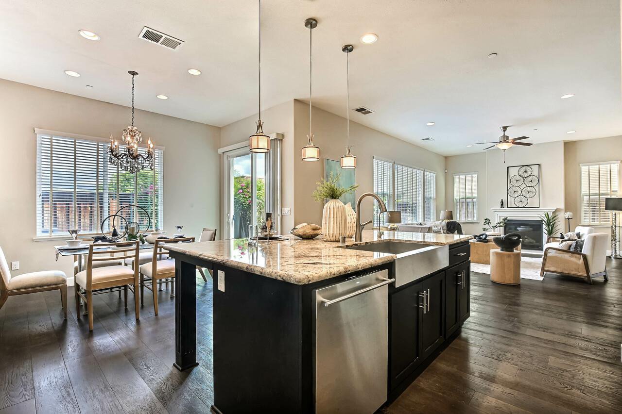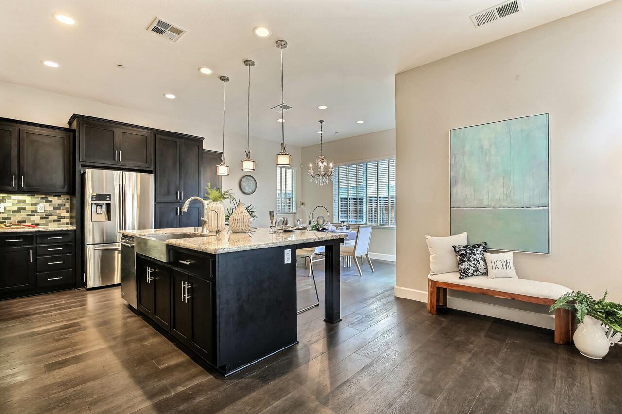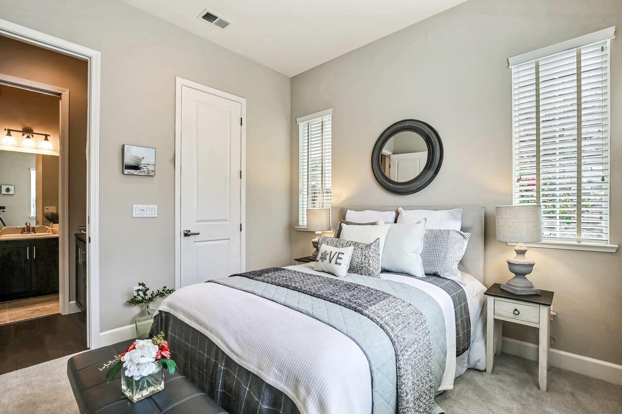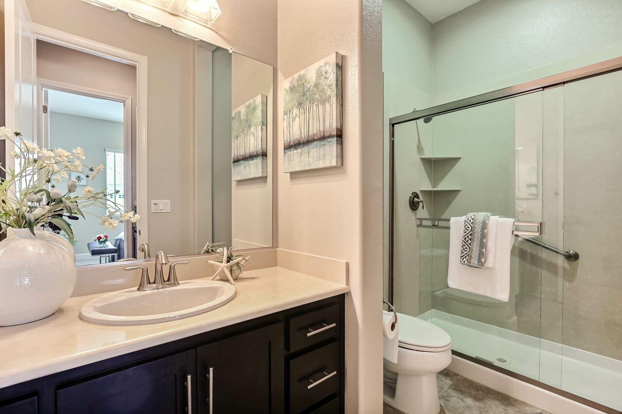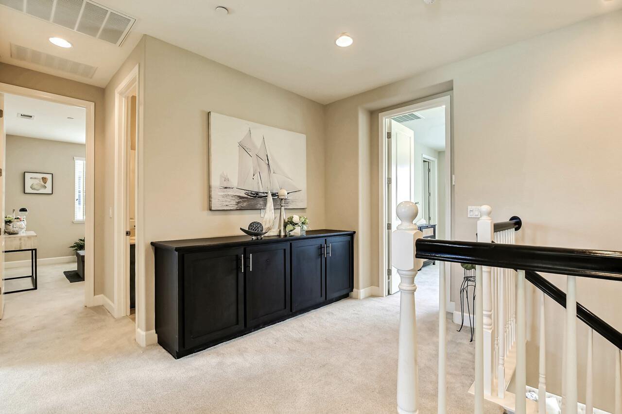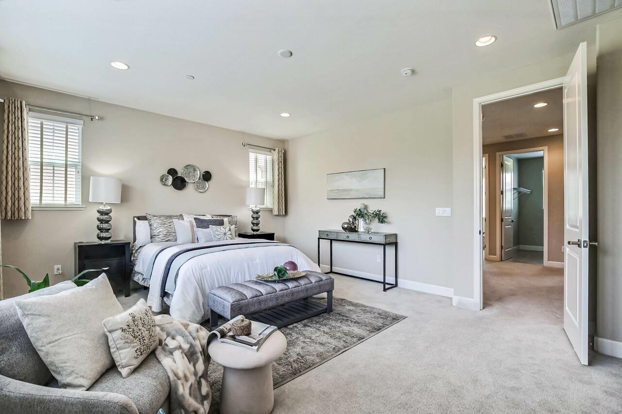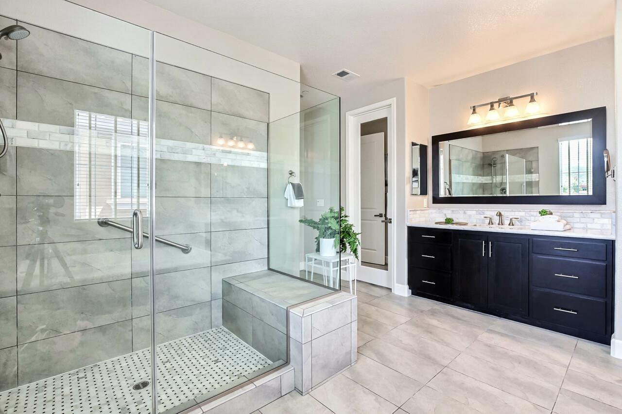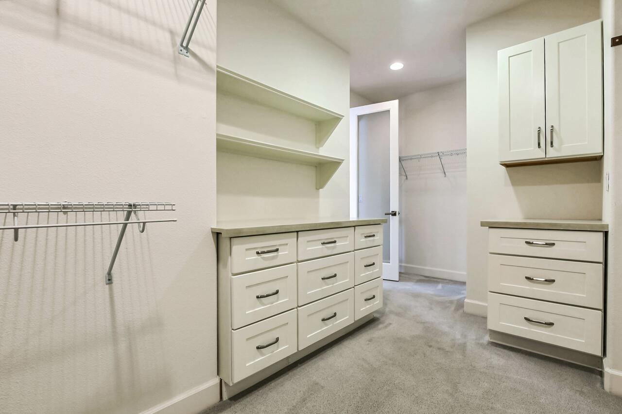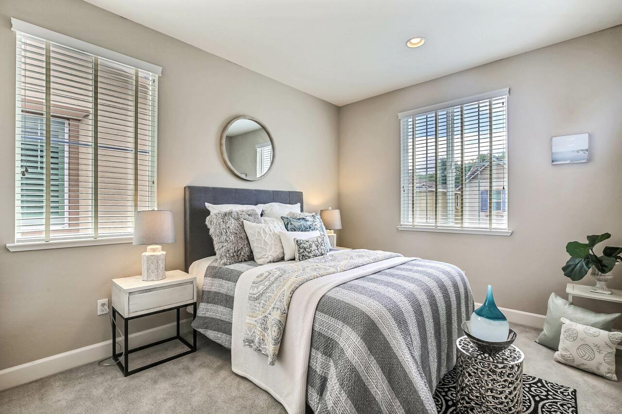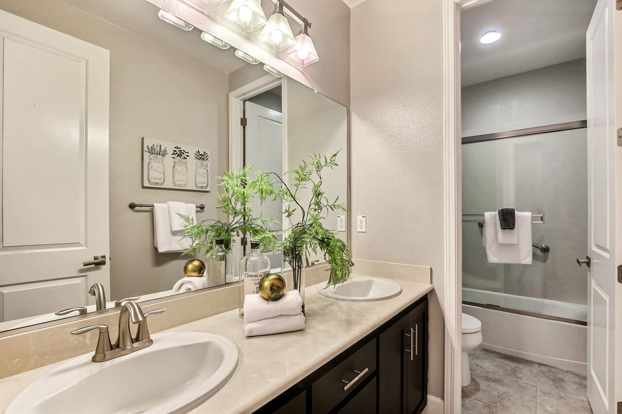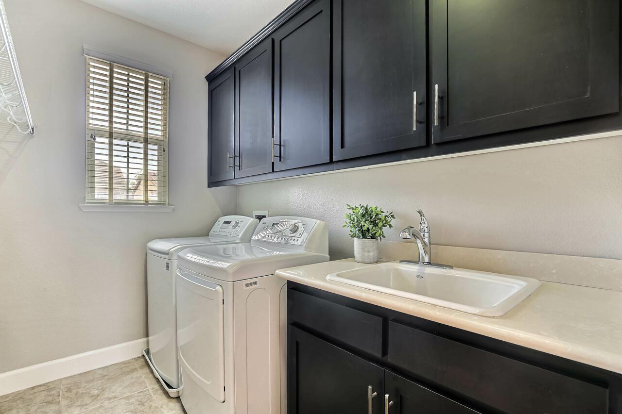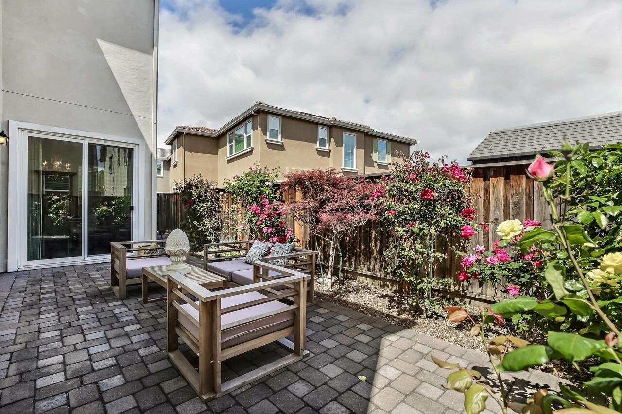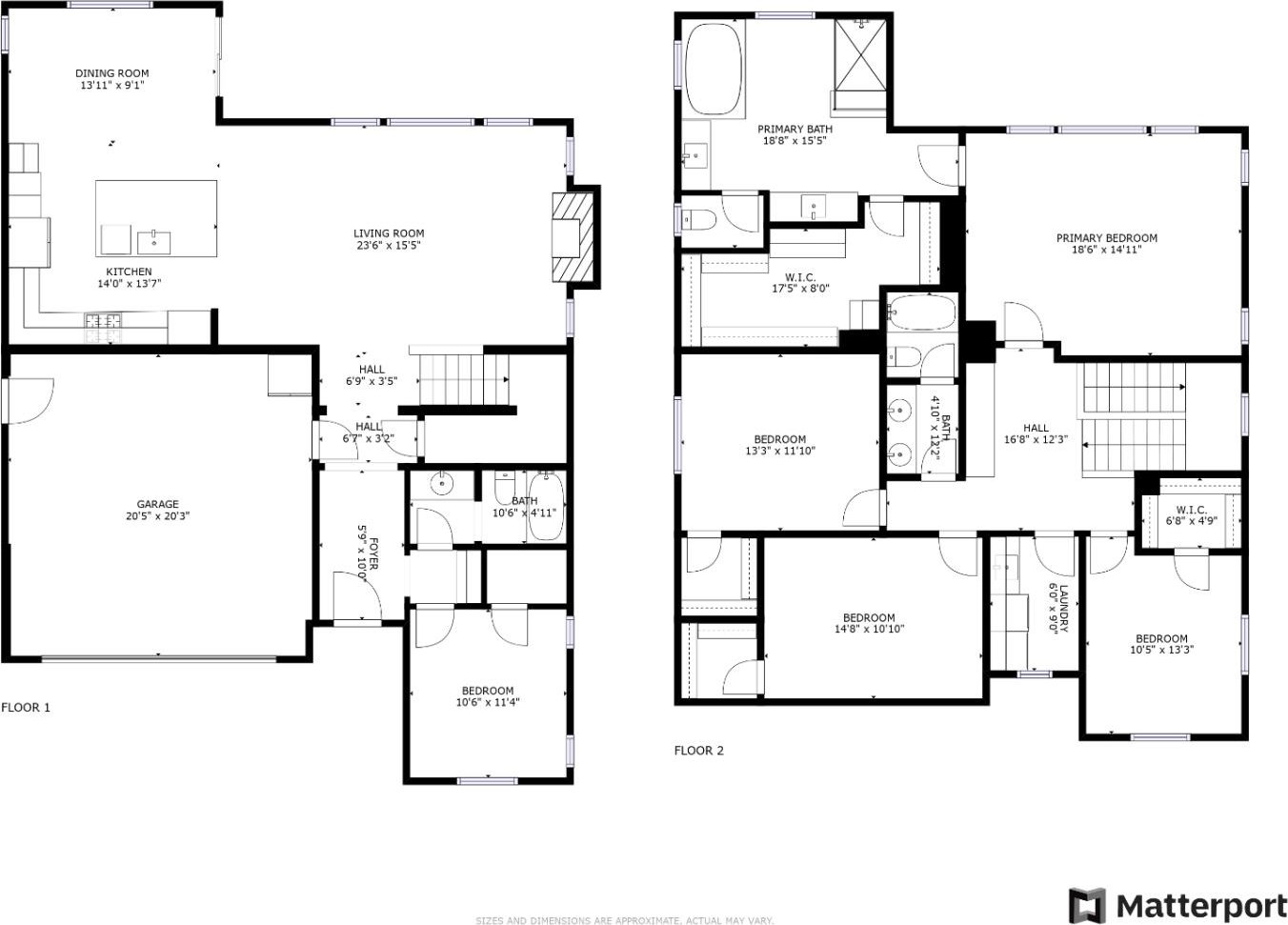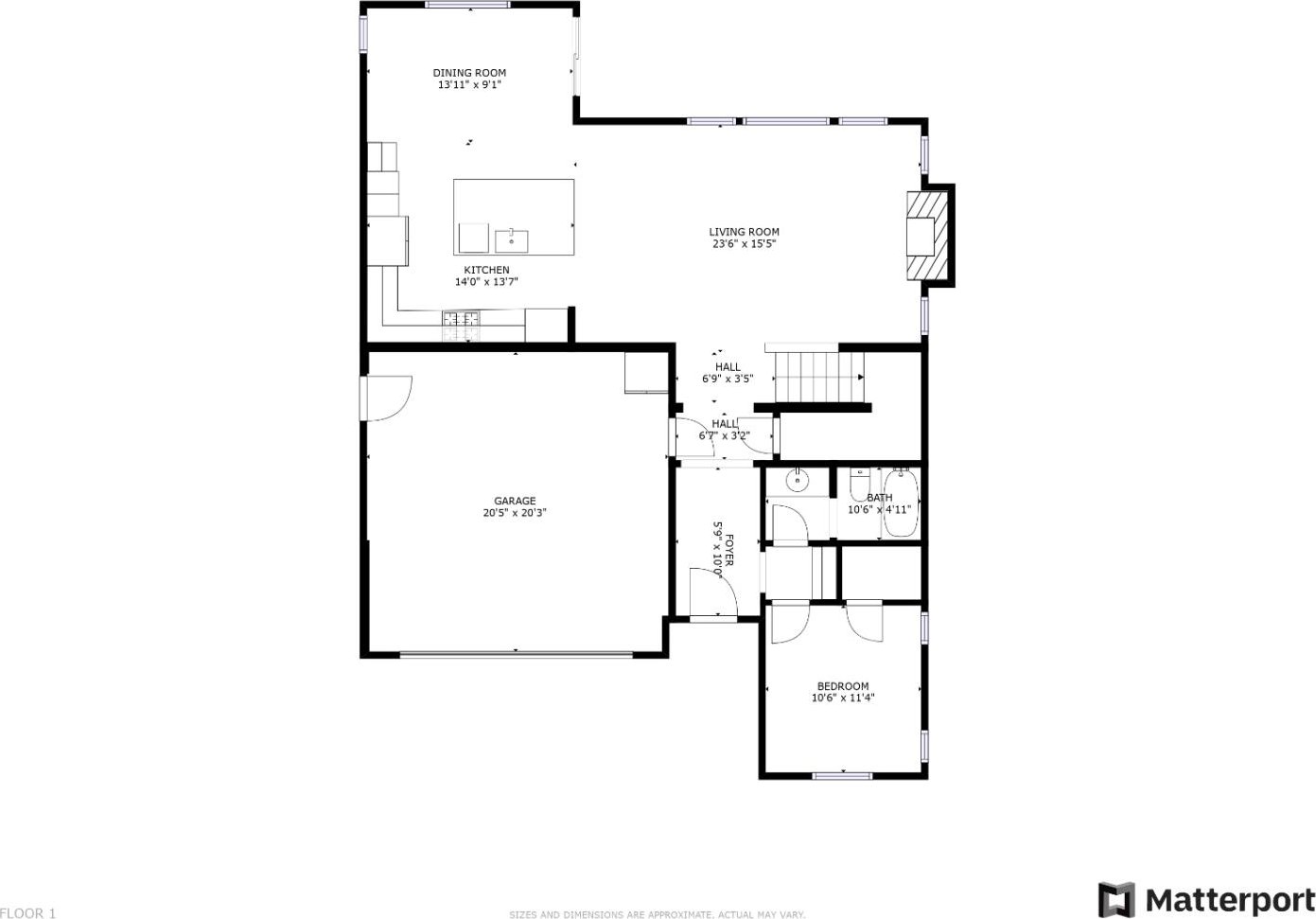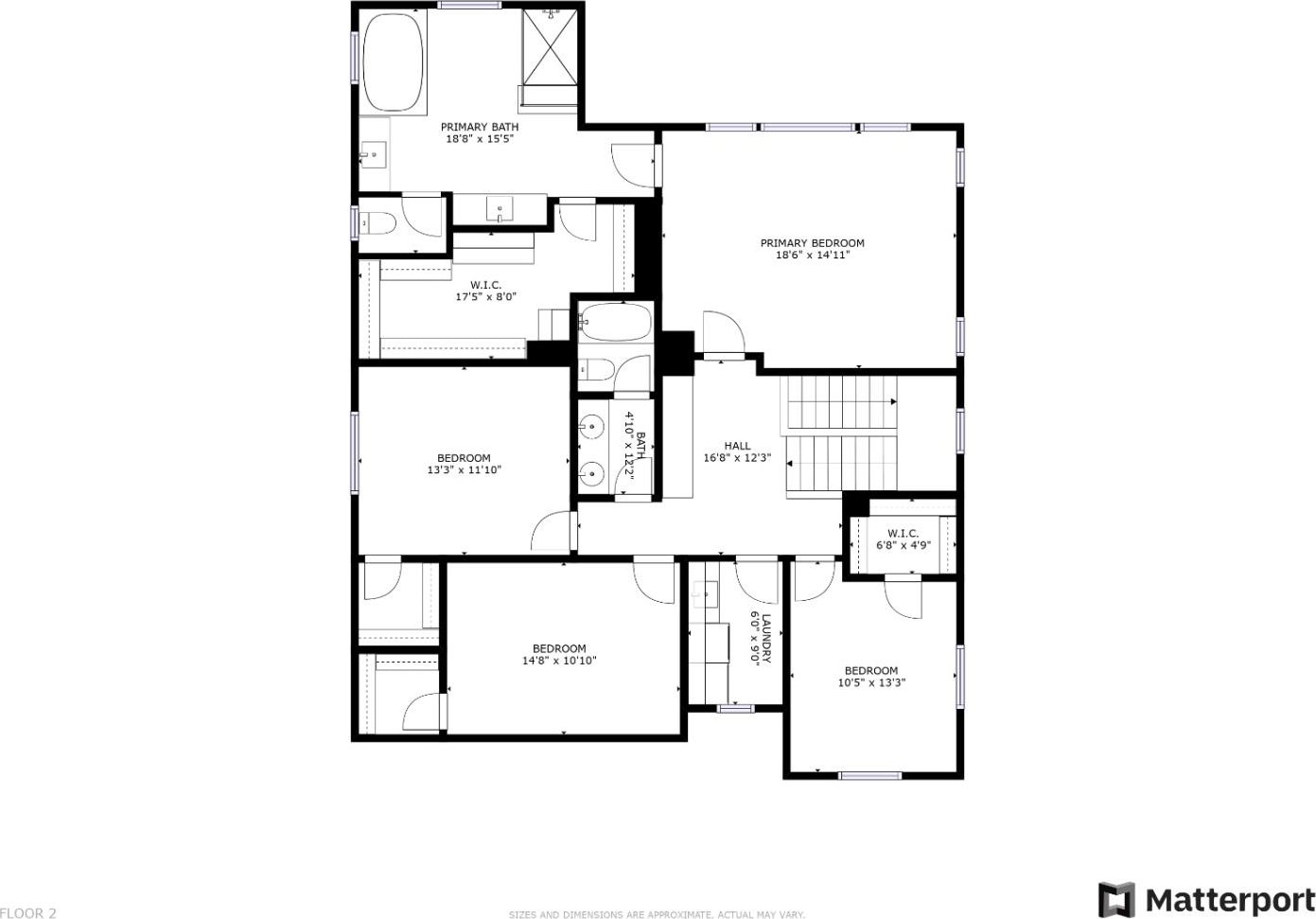170 Caladenia LN, Milpitas, CA 95035
- $1,980,000
- 5
- BD
- 3
- BA
- 2,636
- SqFt
- List Price
- $1,980,000
- Closing Date
- May 30, 2024
- MLS#
- ML81963703
- Status
- PENDING (DO NOT SHOW)
- Property Type
- res
- Bedrooms
- 5
- Total Bathrooms
- 3
- Full Bathrooms
- 3
- Sqft. of Residence
- 2,636
- Lot Size
- 3,128
- Listing Area
- Milpitas
- Year Built
- 2014
Property Description
Nestled in prime location. This is newer 2014 home with a spacious layout and soaring high ceiling.There are no houses or obstructions blocking the view of the mountains from behind the house It features expansive windows, engineered hardwood floors, a fireplace, & ceiling fan. Designed with custom black cabinets throughout. The kitchen boasts top-of-the-line stainless steel appliances, including a GE Monogram microwave, oven, exhaust fan, gas cooktop, & dishwasher complemented by a sleek Samsung refrigerator & garbage disposal. An oversized island, with sink & granite countertop. Each bedroom boasts a semi-walk-in closet. Baths have a vanity, sink, & shower enclosure, a spacious master bedroom offers a panoramic mountain view, & bath has tiled walls, a toilet closet, a jacuzzi, a granite-topped vanity, shower enclosure, with handrails. The laundry room features a sink and ample storage areas. Outside is a fenced backyard, & an attached two-car garage. It offers proximity to major highways Hwy 880, 680, and 237, facilitating seamless commuting and travel throughout the region. It is also sitting close to parks, dining & shopping centers. Solar panels owned
Additional Information
- Acres
- 0.07
- Age
- 10
- Amenities
- Walk-in Closet, High Ceiling
- Association Fee
- $162
- Association Fee Includes
- Fencing, Reserves, Maintenance - Common Area
- Bathroom Features
- Double Sinks, Split Bath, Tile, Tub in Primary Bedroom, Full on Ground Floor, Showers over Tubs - 2+, Primary - Stall Shower(s), Stall Shower - 2+
- Bedroom Description
- Primary Suite / Retreat, Walk-in Closet
- Cooling System
- Central AC, Ceiling Fan
- Energy Features
- Solar Power, Tankless Water Heater, Double Pane Windows
- Family Room
- No Family Room
- Fence
- Fenced Back
- Fireplace Description
- Living Room
- Floor Covering
- Tile, Carpet, Wood
- Foundation
- Concrete Slab
- Garage Parking
- Attached Garage
- Heating System
- Central Forced Air
- Laundry Facilities
- Electricity Hookup (220V), Washer / Dryer, Tub / Sink
- Living Area
- 2,636
- Lot Size
- 3,128
- Neighborhood
- Milpitas
- Other Rooms
- Laundry Room
- Other Utilities
- Individual Electric Meters, Individual Gas Meters, Public Utilities, Solar Panels - Owned
- Roof
- Tile
- Sewer
- Sewer - Public, Sewer Connected
- Style
- Contemporary
- Unincorporated Yn
- Yes
- View
- View of Mountains, Neighborhood
- Zoning
- R3
Mortgage Calculator
Listing courtesy of Anson Ip from Compass. 408-221-7887
 Based on information from MLSListings MLS as of All data, including all measurements and calculations of area, is obtained from various sources and has not been, and will not be, verified by broker or MLS. All information should be independently reviewed and verified for accuracy. Properties may or may not be listed by the office/agent presenting the information.
Based on information from MLSListings MLS as of All data, including all measurements and calculations of area, is obtained from various sources and has not been, and will not be, verified by broker or MLS. All information should be independently reviewed and verified for accuracy. Properties may or may not be listed by the office/agent presenting the information.
Copyright 2024 MLSListings Inc. All rights reserved

