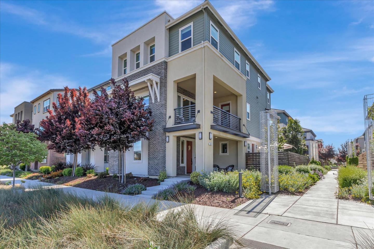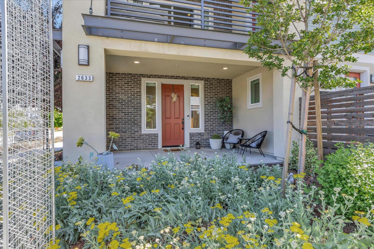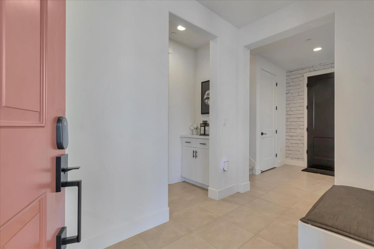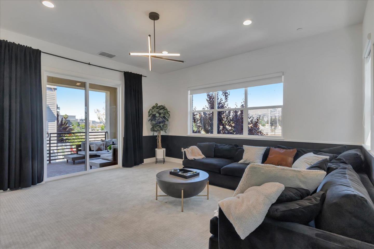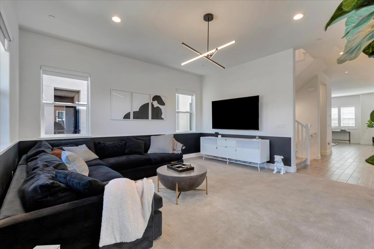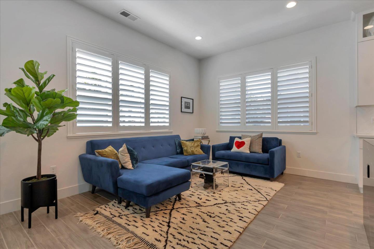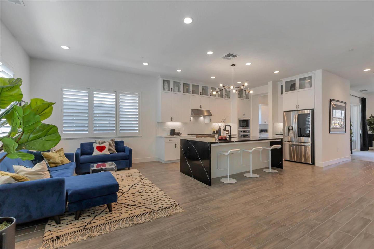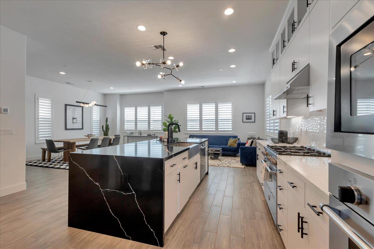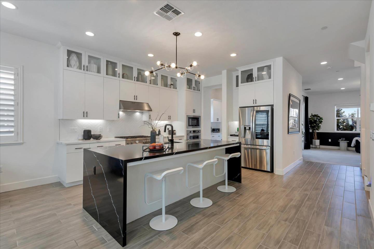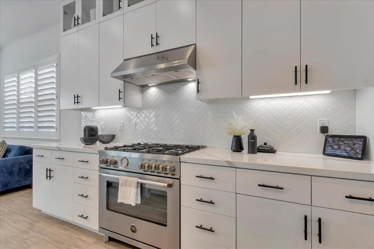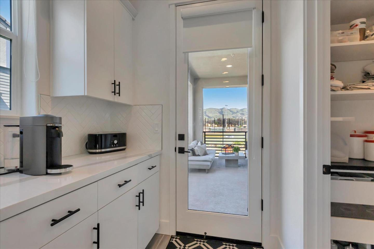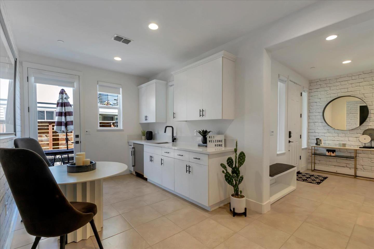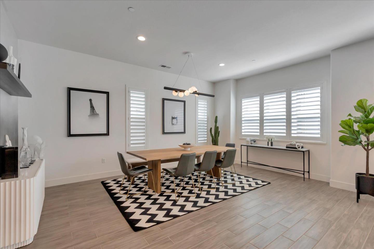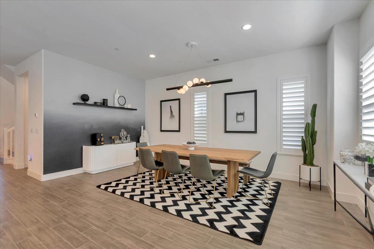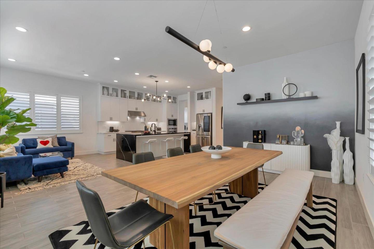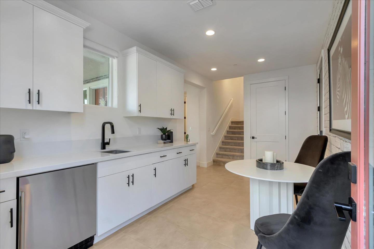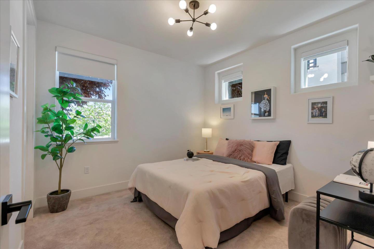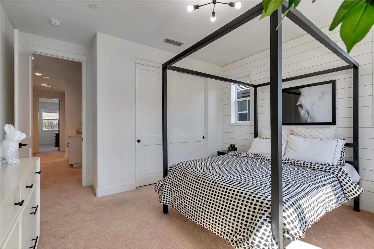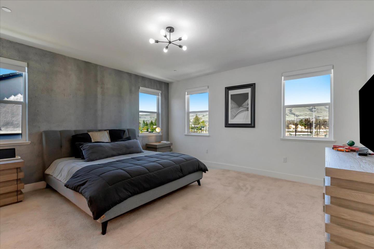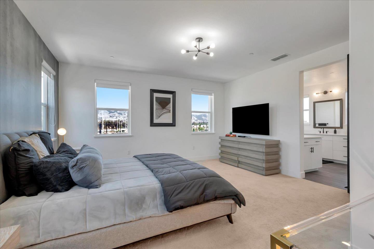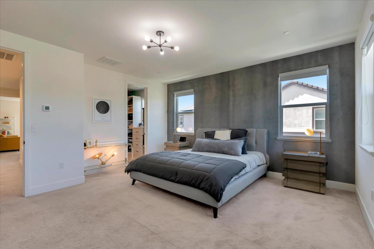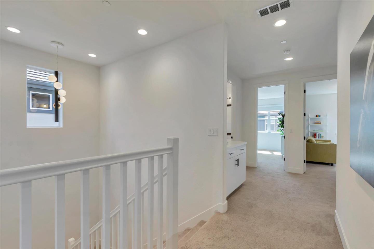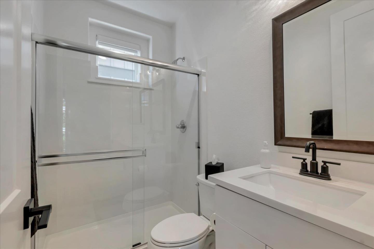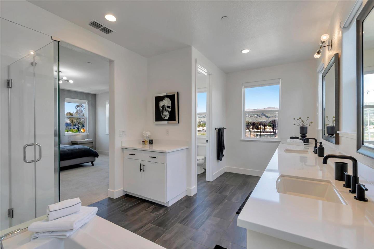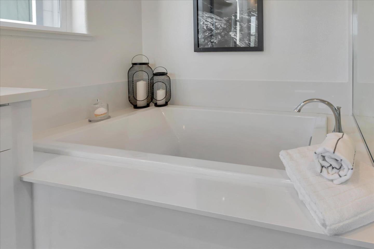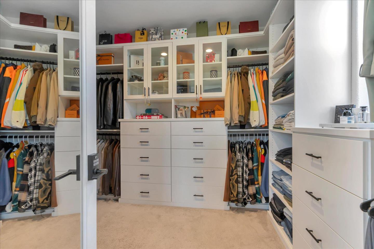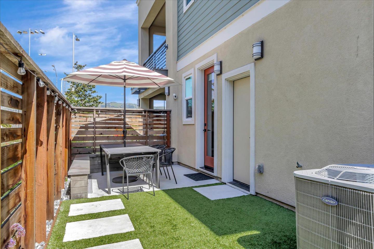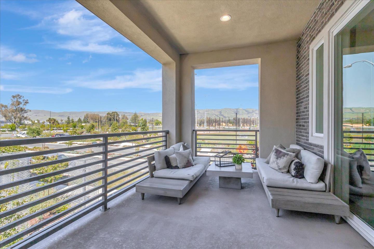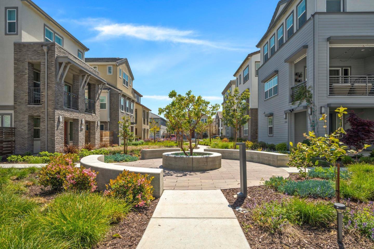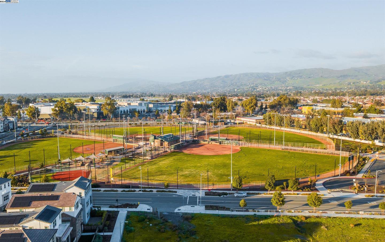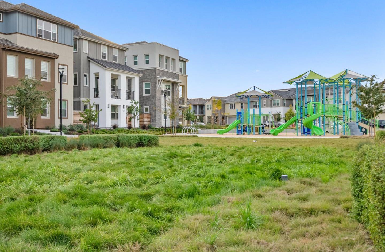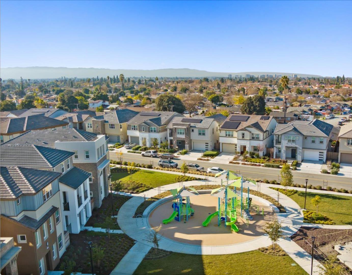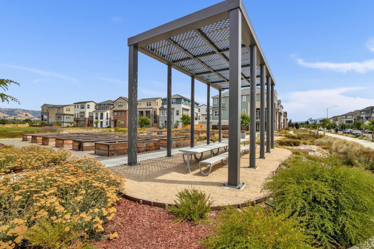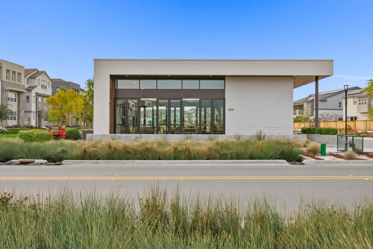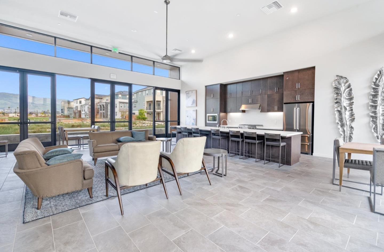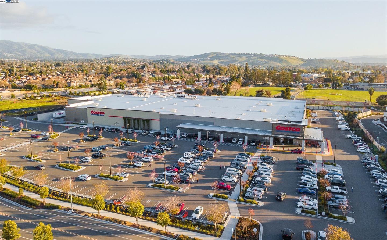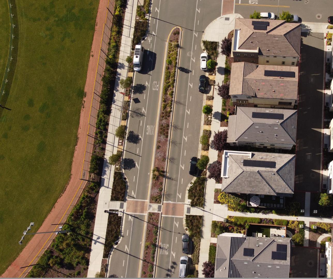2633 Interlude ST, San Jose, CA 95122
- $1,789,000
- 4
- BD
- 4
- BA
- 3,090
- SqFt
- List Price
- $1,789,000
- Closing Date
- Jun 07, 2024
- MLS#
- ML81963671
- Status
- PENDING (DO NOT SHOW)
- Property Type
- res
- Bedrooms
- 4
- Total Bathrooms
- 4
- Full Bathrooms
- 3
- Partial Bathrooms
- 1
- Sqft. of Residence
- 3,090
- Lot Size
- 3,049
- Listing Area
- Evergreen
- Year Built
- 2018
Property Description
This stunning 2019-built single-family home in Asana offers premium living with over $150k in custom upgrades. Its north-facing position provides sweeping views of the east foothills, with ample natural light, privacy, and street parking plus a large finished garage. This home shows like a model, features 4BR/3.5BA with the desirable 1BR/1BA and kitchenette downstairs (potential income producing unit or for extended family). Open and contemporary floor plan including a dream kitchen with high-end Italian appliances, quartz countertops, and an oversized waterfall island. The media and dining areas are ideal for entertaining. The primary suite features a massive walk-in closet, custom organizers and luxurious bathroom with separate soaking tub and a shower. Outside, relax on the covered patios or in the custom side yard. Asana amenities include a clubhouse, playground, BBQ pits, community garden, dog park, and serene walk paths. Additional features include fully owned solar, a Tesla charger, water softener system, and ample storage. Conveniently located near major highways and within walking distance to Costco, Eastridge Mall, and sports fields.
Additional Information
- Acres
- 0.07
- Age
- 6
- Association Fee
- $198
- Association Fee Includes
- Common Area Gas, Maintenance - Common Area
- Bathroom Features
- Double Sinks, Full on Ground Floor, Tub , Tub in Primary Bedroom
- Bedroom Description
- Ground Floor Bedroom
- Building Name
- ASANA
- Cooling System
- Central AC
- Family Room
- Separate Family Room
- Foundation
- Concrete Slab
- Garage Parking
- Attached Garage
- Heating System
- Forced Air
- Laundry Facilities
- In Utility Room
- Living Area
- 3,090
- Lot Size
- 3,049
- Neighborhood
- Evergreen
- Other Utilities
- Public Utilities
- Roof
- Tile
- Sewer
- Sewer - Public, Sewer Connected
- Unincorporated Yn
- Yes
- View
- View of Mountains, Neighborhood
- Zoning
- R1
Mortgage Calculator
Listing courtesy of Valerie Trang from Infiniti Real Estate. 408-667-3013
 Based on information from MLSListings MLS as of All data, including all measurements and calculations of area, is obtained from various sources and has not been, and will not be, verified by broker or MLS. All information should be independently reviewed and verified for accuracy. Properties may or may not be listed by the office/agent presenting the information.
Based on information from MLSListings MLS as of All data, including all measurements and calculations of area, is obtained from various sources and has not been, and will not be, verified by broker or MLS. All information should be independently reviewed and verified for accuracy. Properties may or may not be listed by the office/agent presenting the information.
Copyright 2024 MLSListings Inc. All rights reserved
