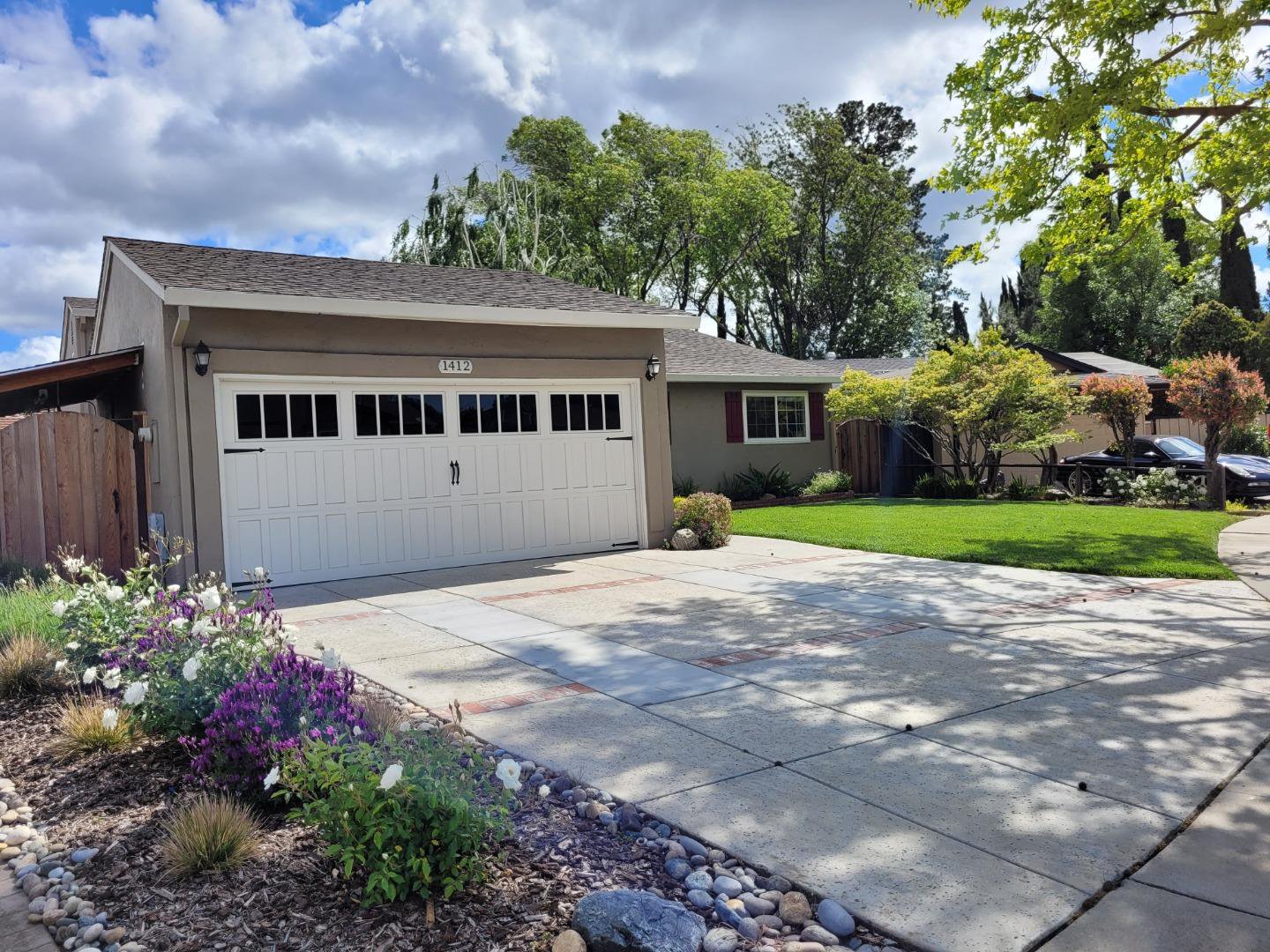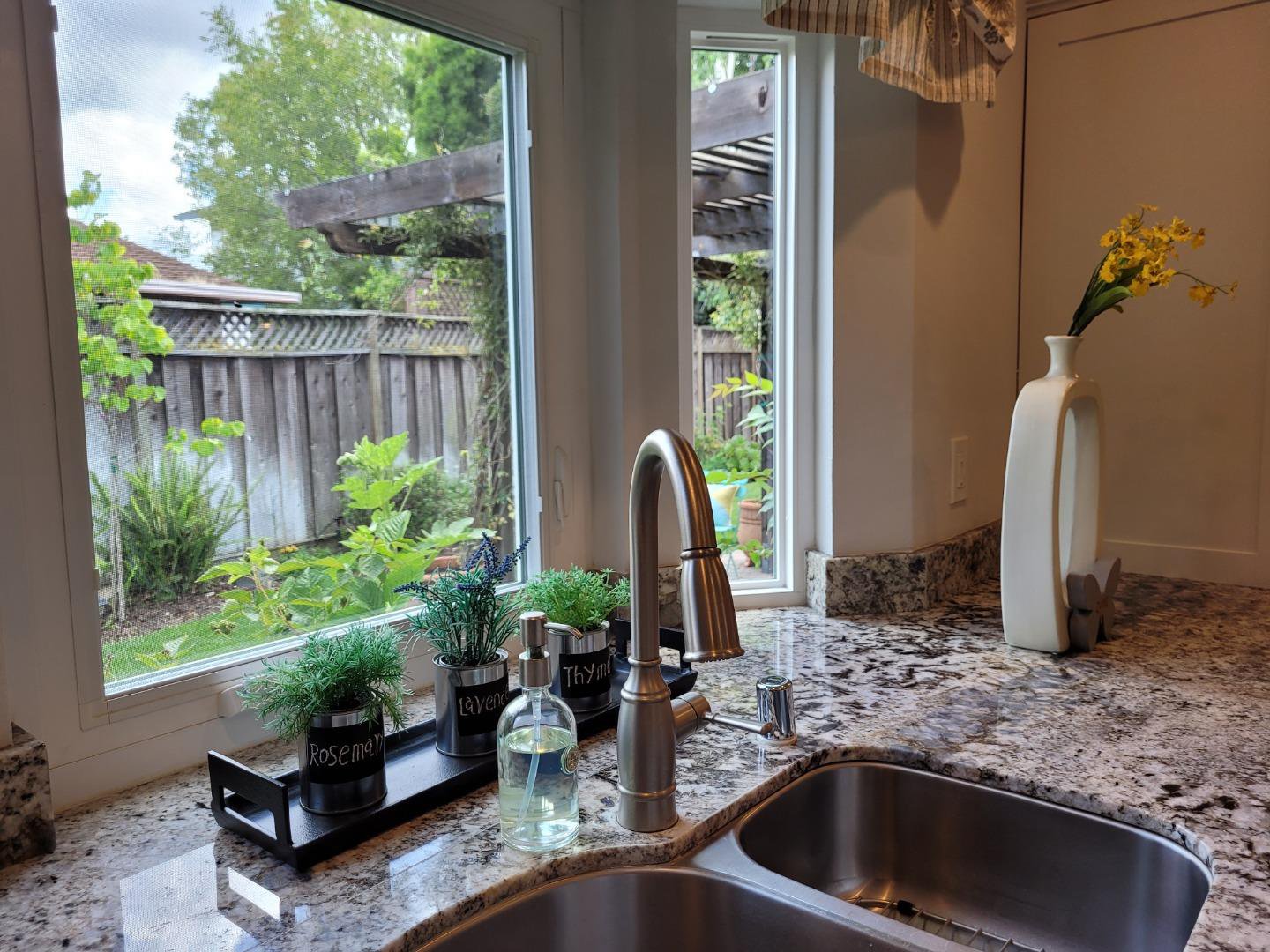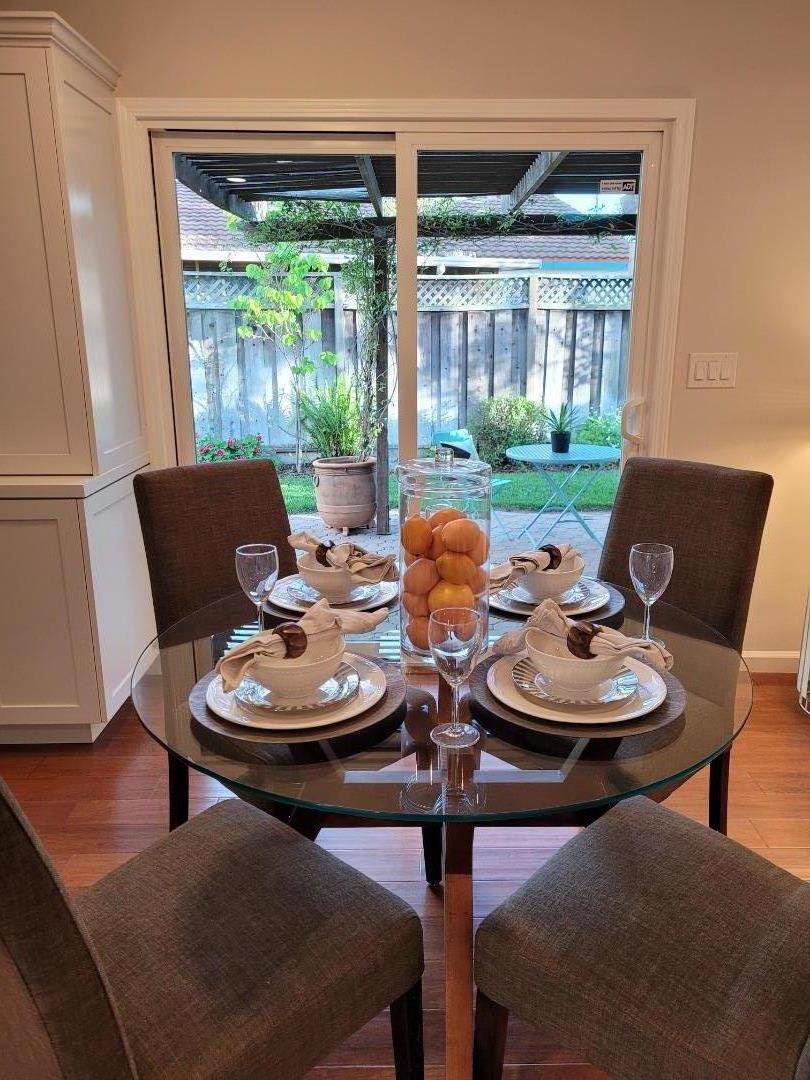1412 Sieta CT, San Jose, CA 95118
- $1,800,000
- 4
- BD
- 2
- BA
- 1,408
- SqFt
- Sold Price
- $1,800,000
- List Price
- $1,600,000
- Closing Date
- May 17, 2024
- MLS#
- ML81963361
- Status
- SOLD
- Property Type
- res
- Bedrooms
- 4
- Total Bathrooms
- 2
- Full Bathrooms
- 2
- Sqft. of Residence
- 1,408
- Lot Size
- 5,663
- Listing Area
- Cambrian
- Year Built
- 1971
Property Description
Immaculate and warm one-story single family home located in a cul-de-sac. Open and airy floor plan. Bay Window in Living Room provides a cozy spot overlooking the front courtyard with beautiful flowers in planters. New interior paint throughout. New kitchen cabinets paint. New dishwasher. Kitchen garden window with a great view of the serene backyard. Manicured backyard has white nectaries, blackberries, raspberries, grapes, herbs, vegetables, roses and many more flowering plants. The patio with pergola and climbing vines is a perfect place to relax and unwind. Family Room with electric fireplace that can change the color of the flames, allowing you to create a unique look or mood. Motion sensor lights, custom-made storage cabinets, shelves, epoxy flooring and custom-fit area rugs in the detached garage. The house has central heating and air-conditioning. Three bedrooms have cedar-lined closet with organizer systems. Covered side yard can be a gardening station or a small workshop. Property is conveniently located near restaurants, shops and freeways.
Additional Information
- Acres
- 0.13
- Age
- 53
- Amenities
- Bay Window, Floor Drain, Garden Window
- Bathroom Features
- Primary - Stall Shower(s), Shower over Tub - 1, Stall Shower, Updated Bath
- Cooling System
- Central AC
- Family Room
- Other
- Fence
- Fenced Back, Gate, Wood
- Fireplace Description
- Family Room, Other
- Floor Covering
- Carpet, Laminate, Tile, Vinyl / Linoleum
- Foundation
- Concrete Perimeter
- Garage Parking
- Detached Garage, Gate / Door Opener
- Heating System
- Central Forced Air, Electric, Fireplace
- Laundry Facilities
- Electricity Hookup (220V), In Utility Room
- Living Area
- 1,408
- Lot Size
- 5,663
- Neighborhood
- Cambrian
- Other Utilities
- Individual Electric Meters, Individual Gas Meters, Public Utilities
- Roof
- Composition
- Sewer
- Sewer - Public
- Style
- Ranch
- Unincorporated Yn
- Yes
- View
- Neighborhood
- Zoning
- R1-8
Mortgage Calculator
Listing courtesy of Sky Kim from Elite Realty Services. 408-777-8899
Selling Office: APR. Based on information from MLSListings MLS as of All data, including all measurements and calculations of area, is obtained from various sources and has not been, and will not be, verified by broker or MLS. All information should be independently reviewed and verified for accuracy. Properties may or may not be listed by the office/agent presenting the information.
Based on information from MLSListings MLS as of All data, including all measurements and calculations of area, is obtained from various sources and has not been, and will not be, verified by broker or MLS. All information should be independently reviewed and verified for accuracy. Properties may or may not be listed by the office/agent presenting the information.
Copyright 2024 MLSListings Inc. All rights reserved
























