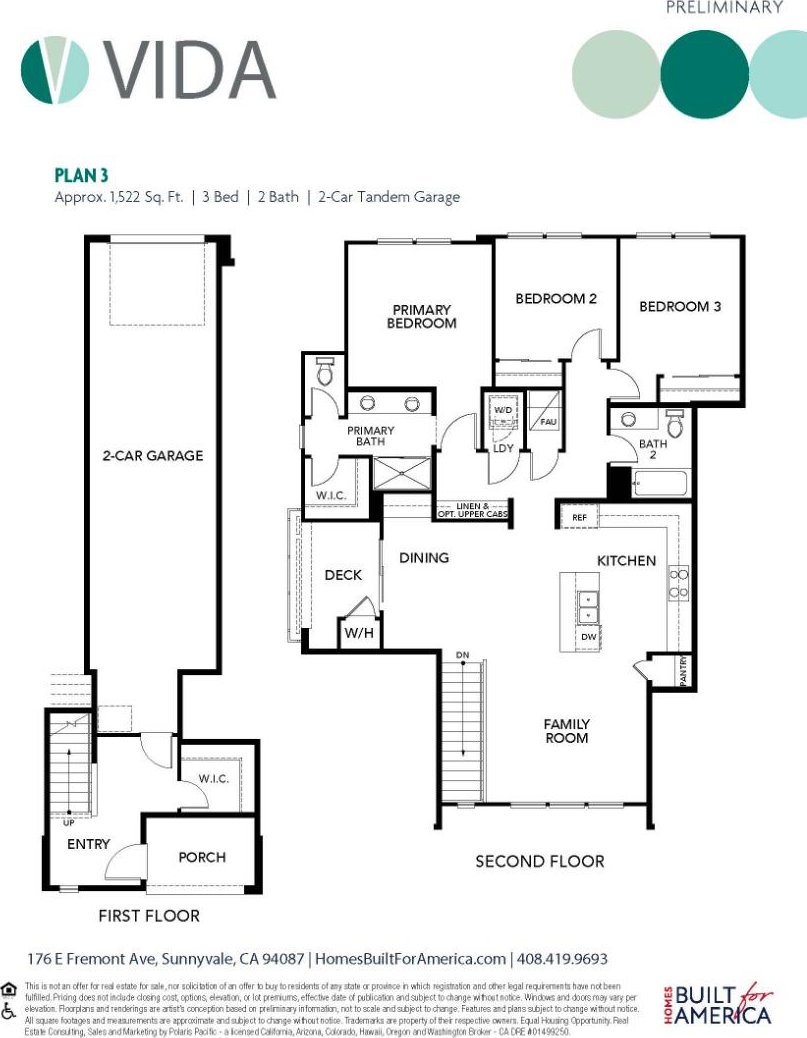1301 Barbet CIR 10, Sunnyvale, CA 94087
- $1,589,000
- 3
- BD
- 2
- BA
- 1,522
- SqFt
- List Price
- $1,589,000
- MLS#
- ML81963254
- Status
- ACTIVE
- Property Type
- con
- Bedrooms
- 3
- Total Bathrooms
- 2
- Full Bathrooms
- 2
- Sqft. of Residence
- 1,522
- Year Built
- 2024
Property Description
Lot 10, Plan 3 is a smartly designed 3BR, 2BA new construction townhome at Vida in Sunnyvale. This well-appointed home spans 1,522 square feet with thoughtful fixtures and finishes. Offering abundant light, the main living area and all three bedrooms are located on the second floor of the home. The main living area features luxury vinyl plank flooring and a spacious private deck off the kitchen area for entertaining. The kitchen is outfitted in Bosch stainless steel appliances, quartz countertops, and a large island perfect for casual dining or entertaining. The primary bedroom offers an ensuite bathroom with dual sink vanity and walk-in closet. Two additional, spacious bedrooms are on the same floor. This home offers energy-efficient solar panels, smart home features, and a two-car tandem garage. Vida is a new collection of 50 two- and three-bedroom energy-efficient townhomes. Open floor plan designs range from approximately 1,378 to 2,037 square feet. Vida's central location is within less than a mile of shopping and dining, as well as Fremont High School and the Sunnyvale Community Center Park. Please note that the images are artist renderings representative of the community and do not reflect the actual home for sale.
Additional Information
- Association Fee
- $314
- Association Fee Includes
- Exterior Painting, Insurance - Homeowners, Landscaping / Gardening, Maintenance - Common Area, Management Fee, Reserves, Roof
- Cooling System
- Central AC
- Family Room
- Kitchen / Family Room Combo
- Foundation
- Concrete Slab
- Garage Parking
- Attached Garage, Tandem Parking
- Heating System
- Heat Pump
- Living Area
- 1,522
- Neighborhood
- Sunnyvale
- Other Utilities
- Public Utilities
- Roof
- Concrete
- Sewer
- Sewer - Public
- Unincorporated Yn
- Yes
- Year Built
- 2024
- Zoning
- R3
Mortgage Calculator
Listing courtesy of Paul A. Zeger from Polaris Pacific. 408.419.9693
 Based on information from MLSListings MLS as of All data, including all measurements and calculations of area, is obtained from various sources and has not been, and will not be, verified by broker or MLS. All information should be independently reviewed and verified for accuracy. Properties may or may not be listed by the office/agent presenting the information.
Based on information from MLSListings MLS as of All data, including all measurements and calculations of area, is obtained from various sources and has not been, and will not be, verified by broker or MLS. All information should be independently reviewed and verified for accuracy. Properties may or may not be listed by the office/agent presenting the information.
Copyright 2024 MLSListings Inc. All rights reserved










