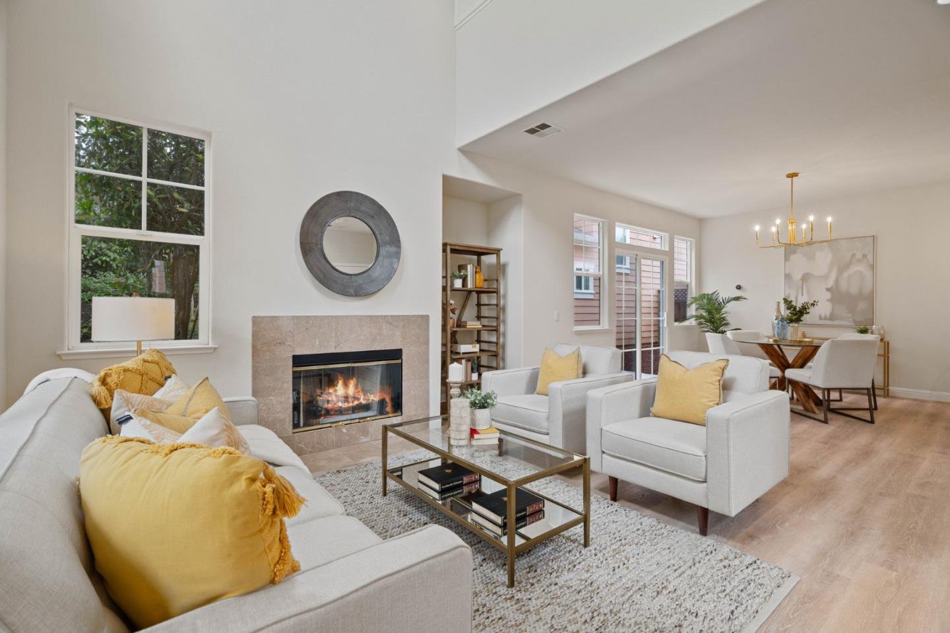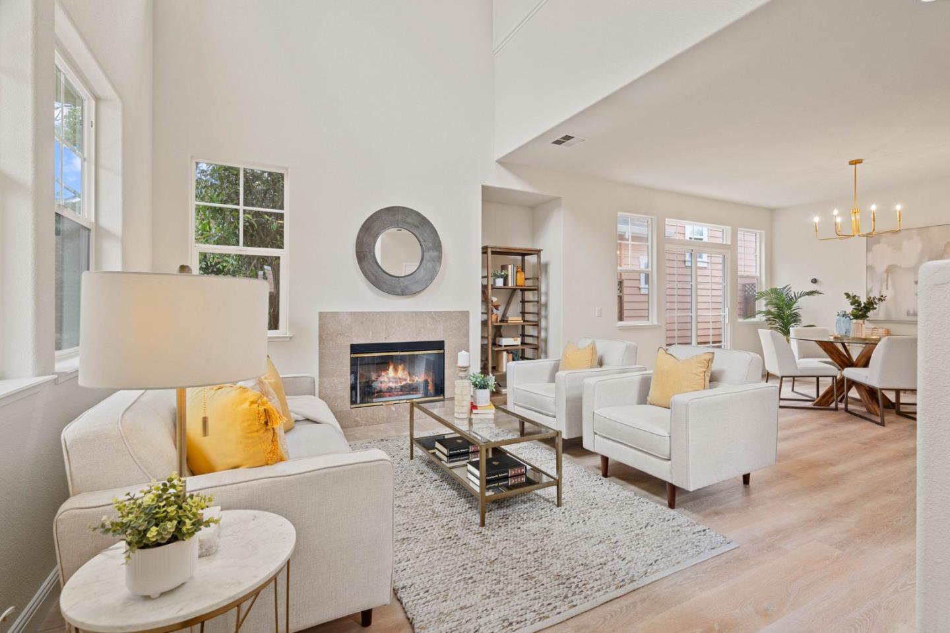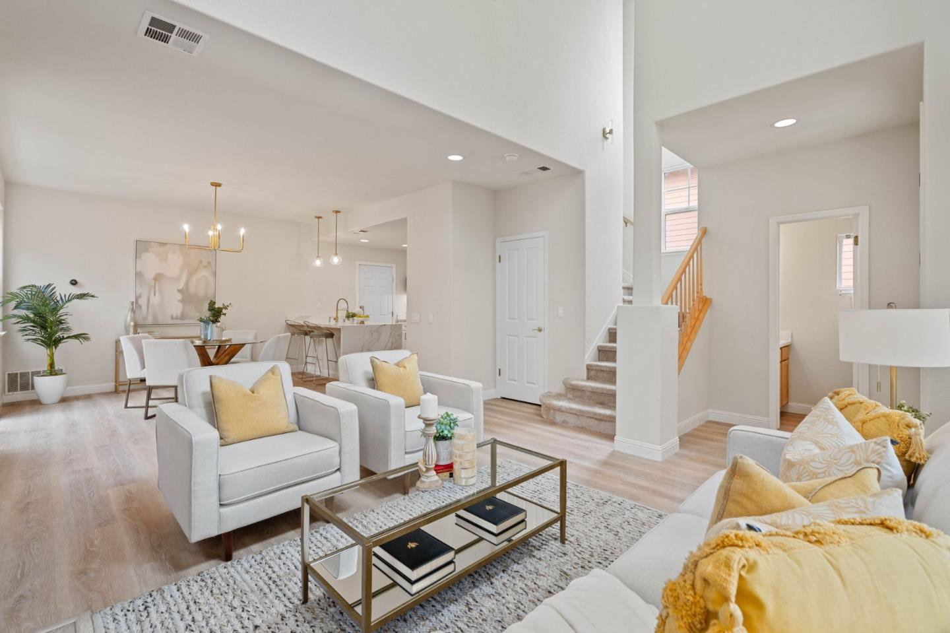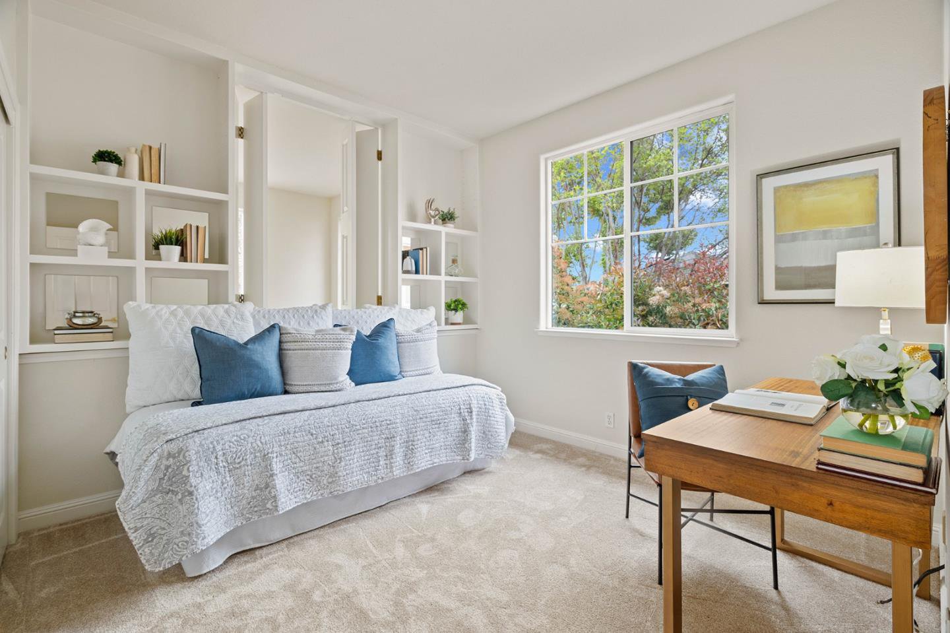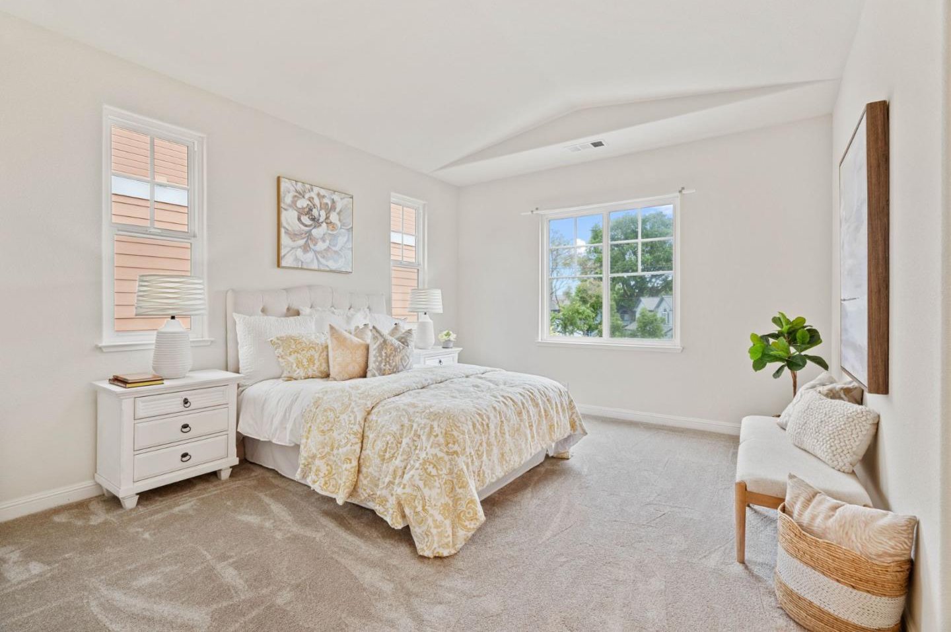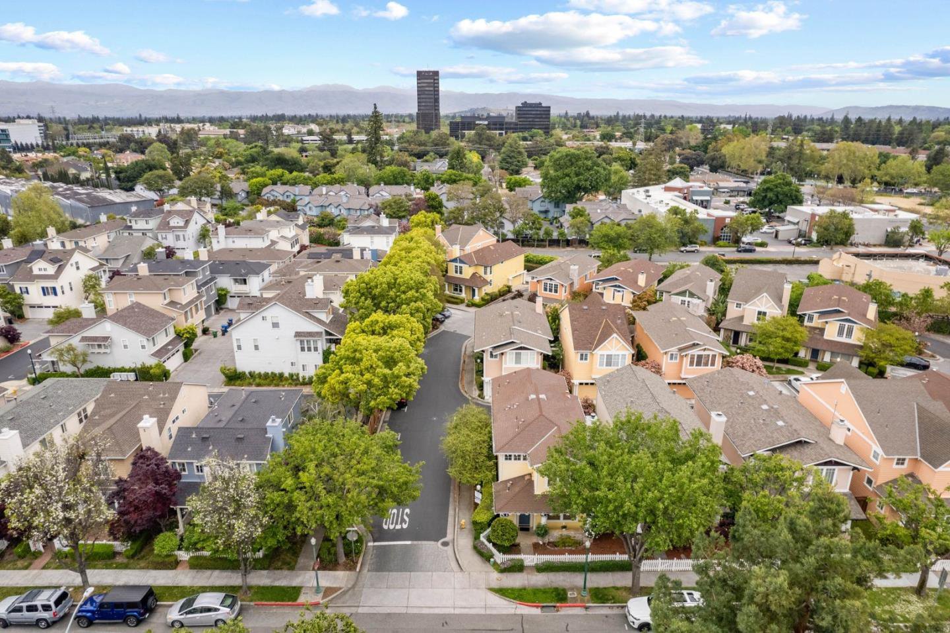73 Cannery CIR, Campbell, CA 95008
- $1,725,000
- 3
- BD
- 3
- BA
- 1,481
- SqFt
- Sold Price
- $1,725,000
- List Price
- $1,250,000
- Closing Date
- May 08, 2024
- MLS#
- ML81963212
- Status
- SOLD
- Property Type
- res
- Bedrooms
- 3
- Total Bathrooms
- 3
- Full Bathrooms
- 2
- Partial Bathrooms
- 1
- Sqft. of Residence
- 1,481
- Lot Size
- 1,307
- Listing Area
- Campbell
- Year Built
- 1999
Property Description
Welcome to 73 Cannery Circle! Located in charming downtown Campbell and steps away from numerous restaurants, parks, Los Gatos Creek trail, ample shopping options, and weekly Sunday farmers market! Updated throughout in 2024, the home features a spacious living room with vaulted ceilings, fireplace and tons of natural light, dining area with patio access, and a gleaming kitchen with quartz countertops, a spacious pantry, and brand new stainless steel appliances, convenient access from kitchen to 2 car garage. A ground floor powder room is located adjacent to the living room. Upstairs are 3 spacious bedrooms and 2 full and completely updated bathrooms including floor to ceiling tile surround, LED mirror, and beautiful quartzite countertops. The primary retreat features vaulted ceiling, and a spacious walk in closet. Steps to downtown Campbell, Pruneyard Shopping center, Campbell Park and Los Gatos Creek Trail, Campbell Community Center and just a short drive to Whole Foods, as well as easy access to major commuting routes such as HW 17, and San Tomas Expressway. Walk to the best farmers market in the South Bay every Sunday located in Downtown Campbell. Make this inviting property your home and experience the charm of downtown living and the comfort of updated and serene space.
Additional Information
- Acres
- 0.03
- Age
- 25
- Association Fee
- $260
- Association Fee Includes
- Common Area Electricity, Insurance - Common Area, Landscaping / Gardening, Maintenance - Common Area
- Bathroom Features
- Half on Ground Floor, Primary - Stall Shower(s), Shower over Tub - 1, Tile, Updated Bath
- Bedroom Description
- Primary Suite / Retreat, Walk-in Closet
- Cooling System
- Central AC
- Family Room
- Kitchen / Family Room Combo
- Fireplace Description
- Gas Burning, Living Room
- Floor Covering
- Carpet, Tile, Vinyl / Linoleum
- Foundation
- Other
- Garage Parking
- Attached Garage
- Heating System
- Central Forced Air
- Laundry Facilities
- Upper Floor
- Living Area
- 1,481
- Lot Size
- 1,307
- Neighborhood
- Campbell
- Other Utilities
- Public Utilities
- Roof
- Composition
- Sewer
- Sewer - Public
- Unincorporated Yn
- Yes
- Zoning
- P-D
Mortgage Calculator
Listing courtesy of Andy Tse from Intero Real Estate Services. 408-807-8808
Selling Office: NTERO. Based on information from MLSListings MLS as of All data, including all measurements and calculations of area, is obtained from various sources and has not been, and will not be, verified by broker or MLS. All information should be independently reviewed and verified for accuracy. Properties may or may not be listed by the office/agent presenting the information.
Based on information from MLSListings MLS as of All data, including all measurements and calculations of area, is obtained from various sources and has not been, and will not be, verified by broker or MLS. All information should be independently reviewed and verified for accuracy. Properties may or may not be listed by the office/agent presenting the information.
Copyright 2024 MLSListings Inc. All rights reserved




