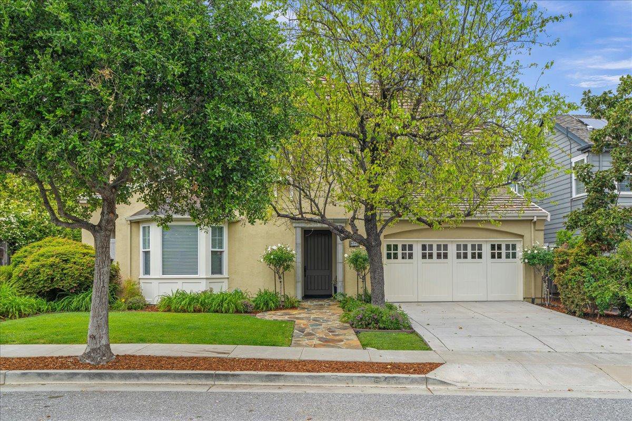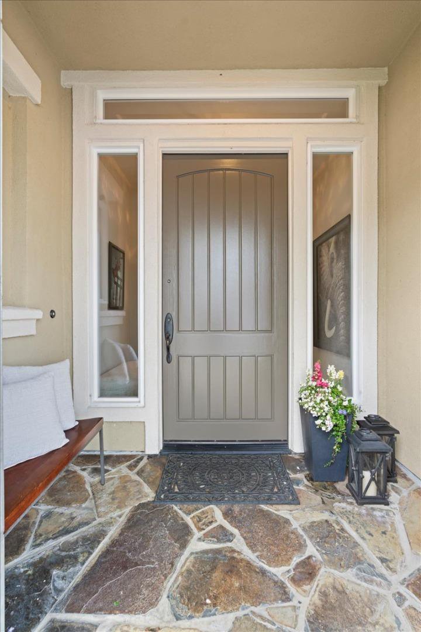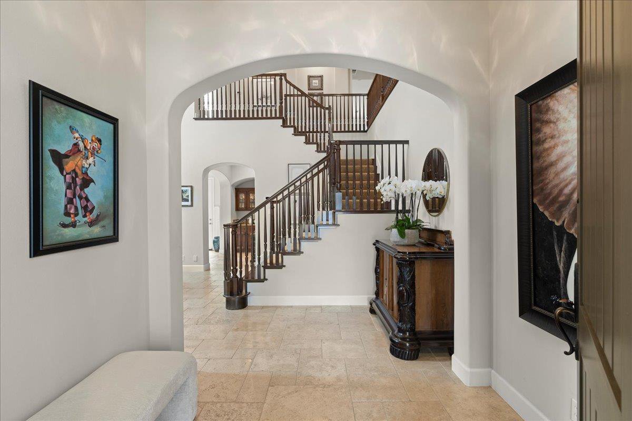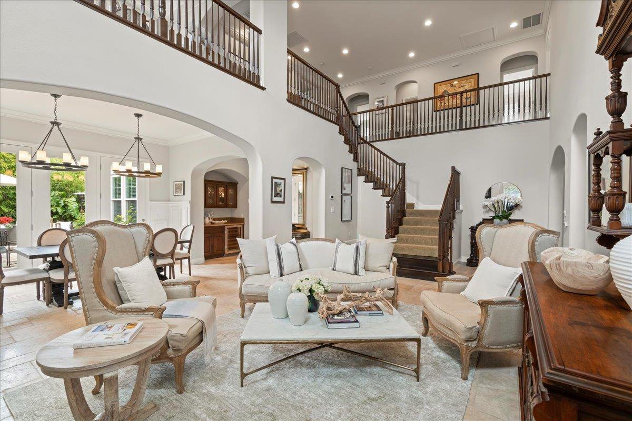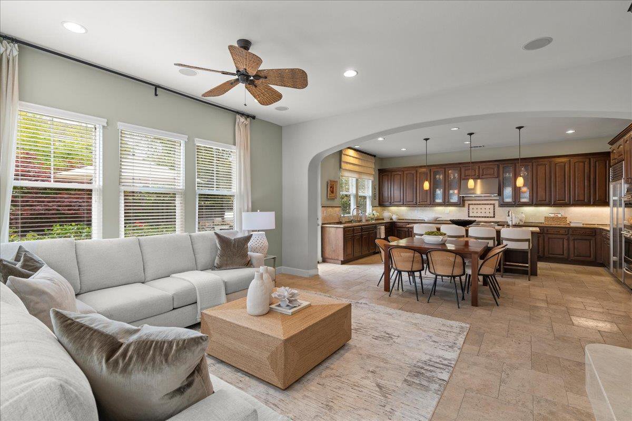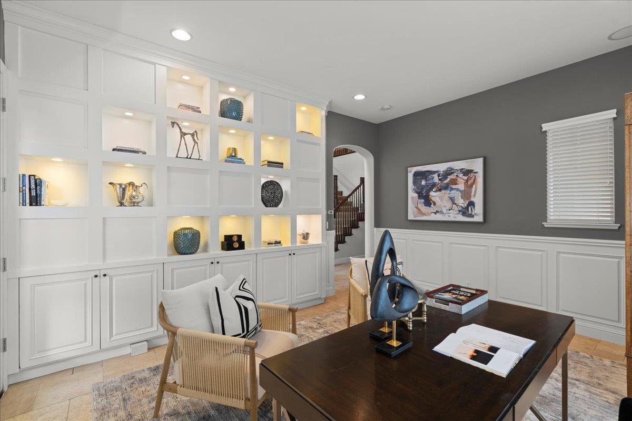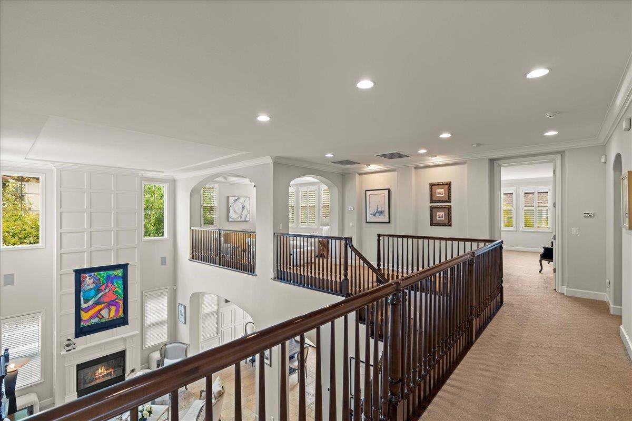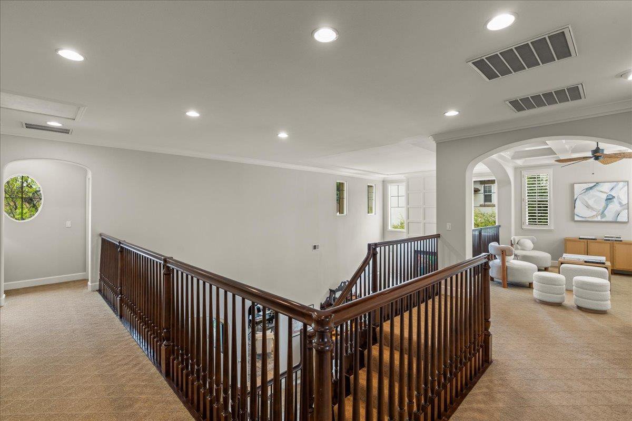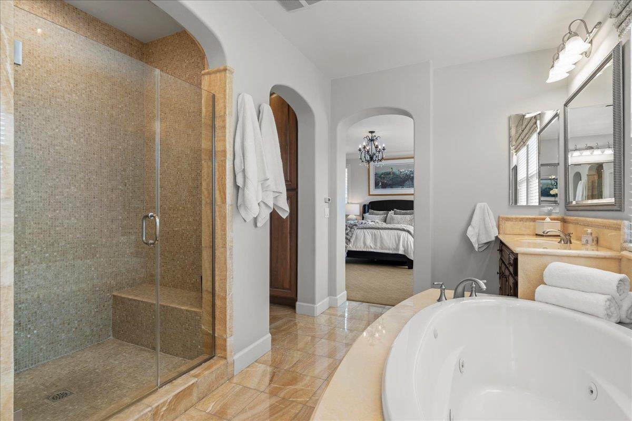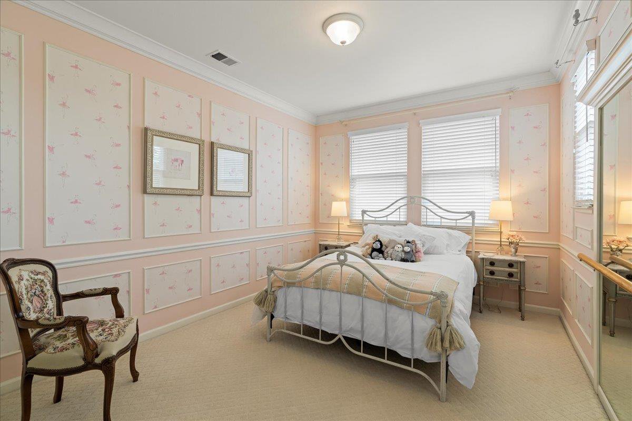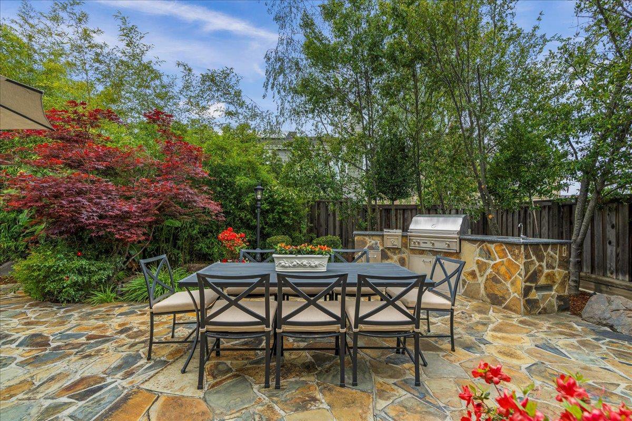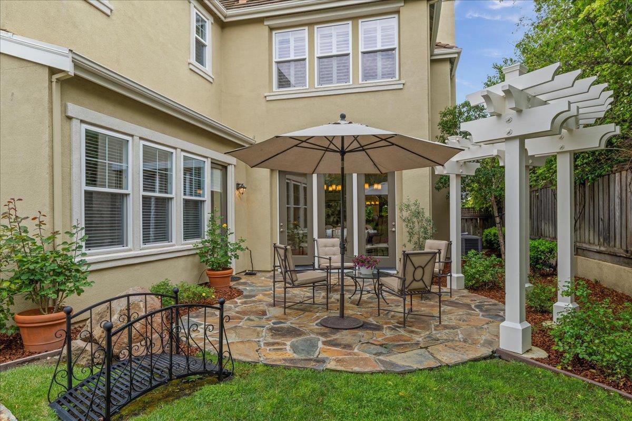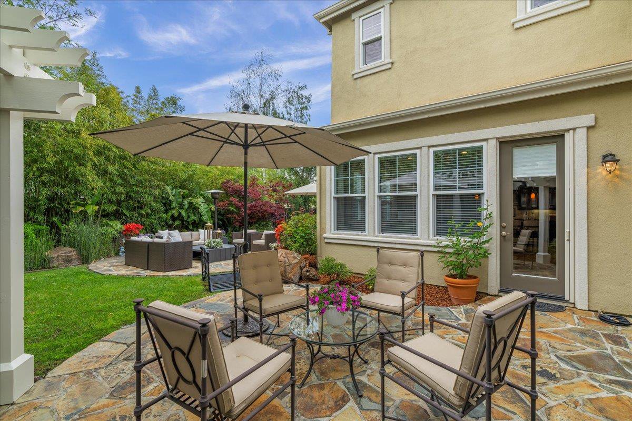6595 Mcabee RD, San Jose, CA 95120
- $3,095,000
- 4
- BD
- 4
- BA
- 3,601
- SqFt
- List Price
- $3,095,000
- Closing Date
- Jun 03, 2024
- MLS#
- ML81963198
- Status
- PENDING (DO NOT SHOW)
- Property Type
- res
- Bedrooms
- 4
- Total Bathrooms
- 4
- Full Bathrooms
- 3
- Partial Bathrooms
- 1
- Sqft. of Residence
- 3,601
- Lot Size
- 7,405
- Listing Area
- Almaden Valley
- Year Built
- 2006
Property Description
Elegant European-style-former model home featuring upgraded finishes and amenities throughout.Located in desirable Summerhill Homes at Pierce Ranch in Almaden Valley foothills near Quicksilver Reserve Park.Fabulous floorplan features open sun-filled living space inc 4 bedrooms+office/library/den+additional study/loft.Dramatic living room w 20 ft+-ceiling heights+stunning formal dining room+beverage center w SubZero Wine Chiller for casual or formal entertaining.Access to backyard from dining room or great room create a seamless integration of indoor/outdoor living.Great room open to Chef's dream kitchen with double Wolf ovens-Sub-Zero fridge-2 dishwashers-36"gas range-custom cherry wood cabinetry+granite counters+walk-in pantry+casual dining nook.Primary suite offers mountain views-2 professionally organized walk-in closets+large en-suite bathroom.Three additional bedrooms include a second en-suite for guest convenience.Backyard features lawns,gardens,flagstone patios+outdoor BBQ kitchen.Architectural features and amenities inc archways-travertine flooring on 1st floor-upgraded crown molding-wainscot-box-beam ceilings-central vac-dual zoned heating+a/c-security system-attached two-car garage w workshop area.Excellent schools inc Simonds Elementary-Castillero Middle-Pioneer High.
Additional Information
- Acres
- 0.17
- Age
- 18
- Amenities
- Built-in Vacuum, High Ceiling, Walk-in Closet, Other
- Bathroom Features
- Double Sinks, Marble, Stall Shower, Shower and Tub, Tile, Tub with Jets
- Bedroom Description
- Primary Suite / Retreat, Walk-in Closet
- Cooling System
- Central AC, Multi-Zone
- Energy Features
- Ceiling Insulation, Double Pane Windows, Energy Star Appliances
- Family Room
- Separate Family Room
- Fence
- Fenced Back
- Fireplace Description
- Gas Burning, Gas Starter
- Floor Covering
- Carpet, Travertine, Hardwood
- Foundation
- Concrete Slab
- Garage Parking
- Attached Garage, Off-Street Parking, On Street
- Heating System
- Central Forced Air - Gas
- Laundry Facilities
- Electricity Hookup (220V), In Utility Room, Tub / Sink, Washer / Dryer
- Living Area
- 3,601
- Lot Description
- Grade - Level
- Lot Size
- 7,405
- Neighborhood
- Almaden Valley
- Other Rooms
- Bonus / Hobby Room, Den / Study / Office, Formal Entry
- Other Utilities
- Public Utilities
- Roof
- Concrete
- Sewer
- Sewer - Public
- Style
- Mediterranean
- View
- Hills
- Zoning
- R1
Mortgage Calculator
Listing courtesy of Carol Jeans from Christie's International Real Estate Sereno. 408-313-0067
 Based on information from MLSListings MLS as of All data, including all measurements and calculations of area, is obtained from various sources and has not been, and will not be, verified by broker or MLS. All information should be independently reviewed and verified for accuracy. Properties may or may not be listed by the office/agent presenting the information.
Based on information from MLSListings MLS as of All data, including all measurements and calculations of area, is obtained from various sources and has not been, and will not be, verified by broker or MLS. All information should be independently reviewed and verified for accuracy. Properties may or may not be listed by the office/agent presenting the information.
Copyright 2024 MLSListings Inc. All rights reserved



