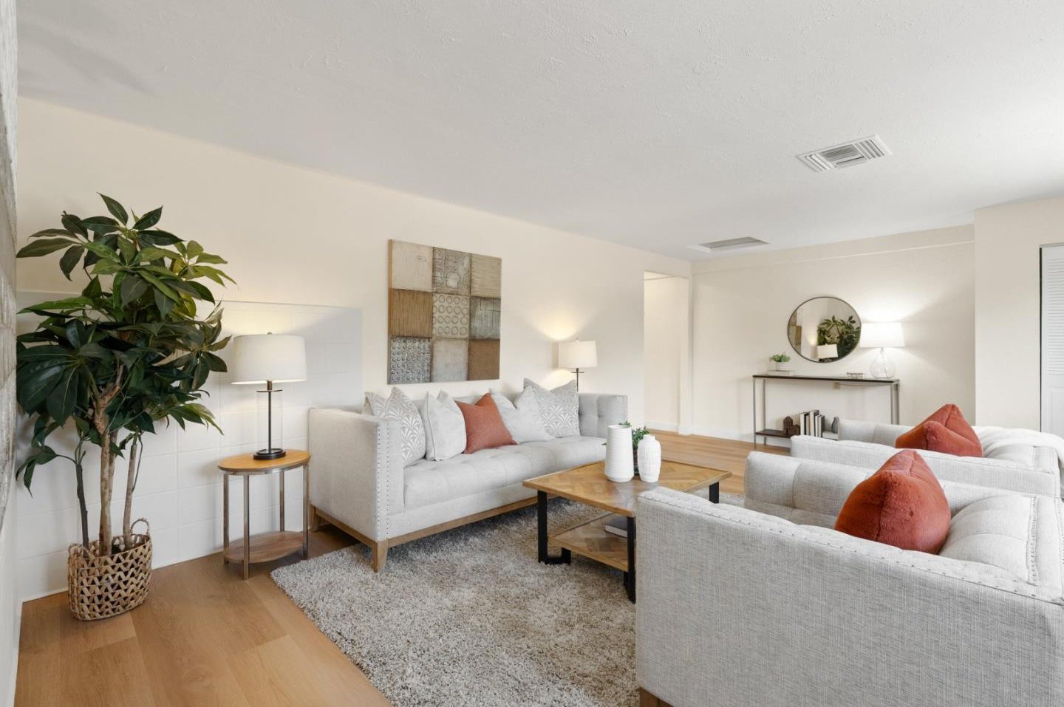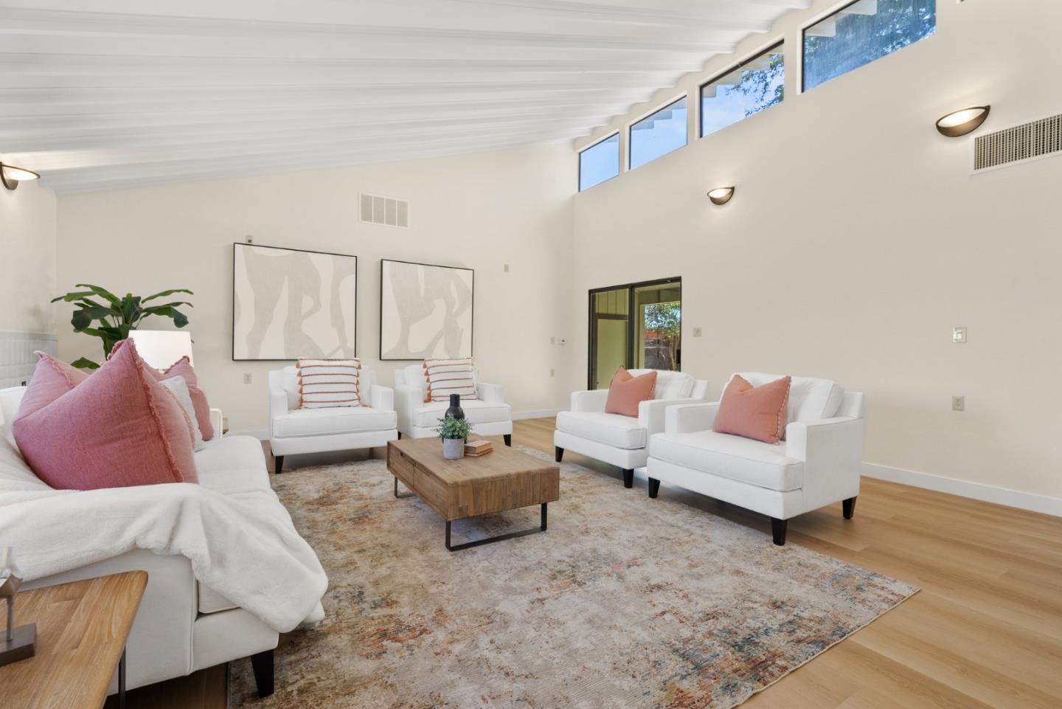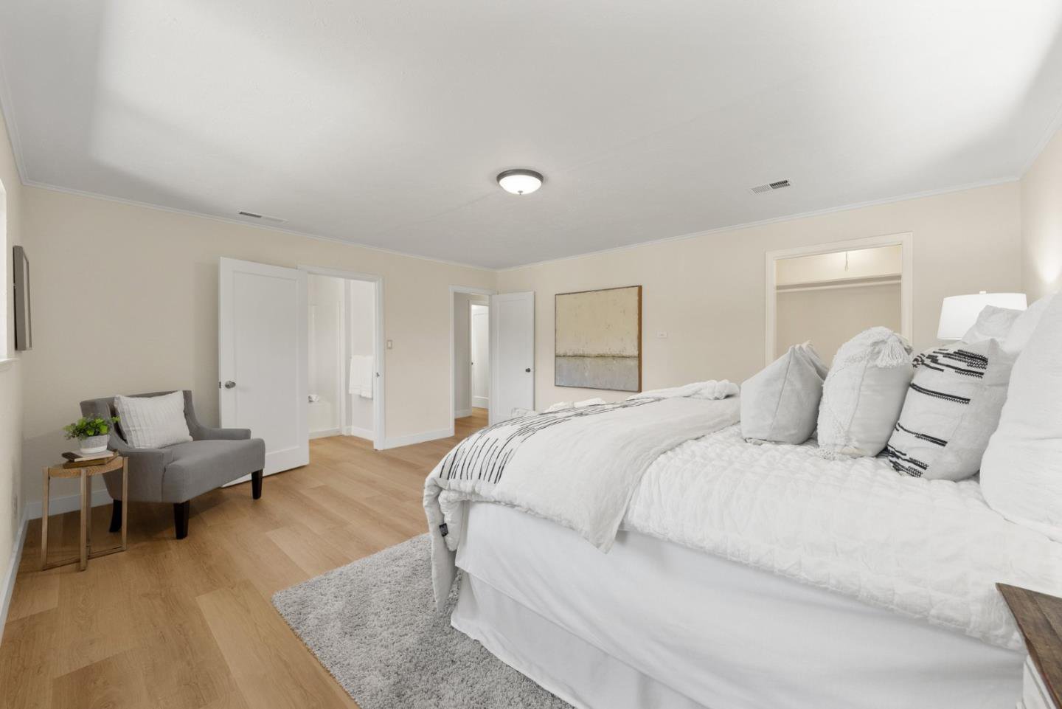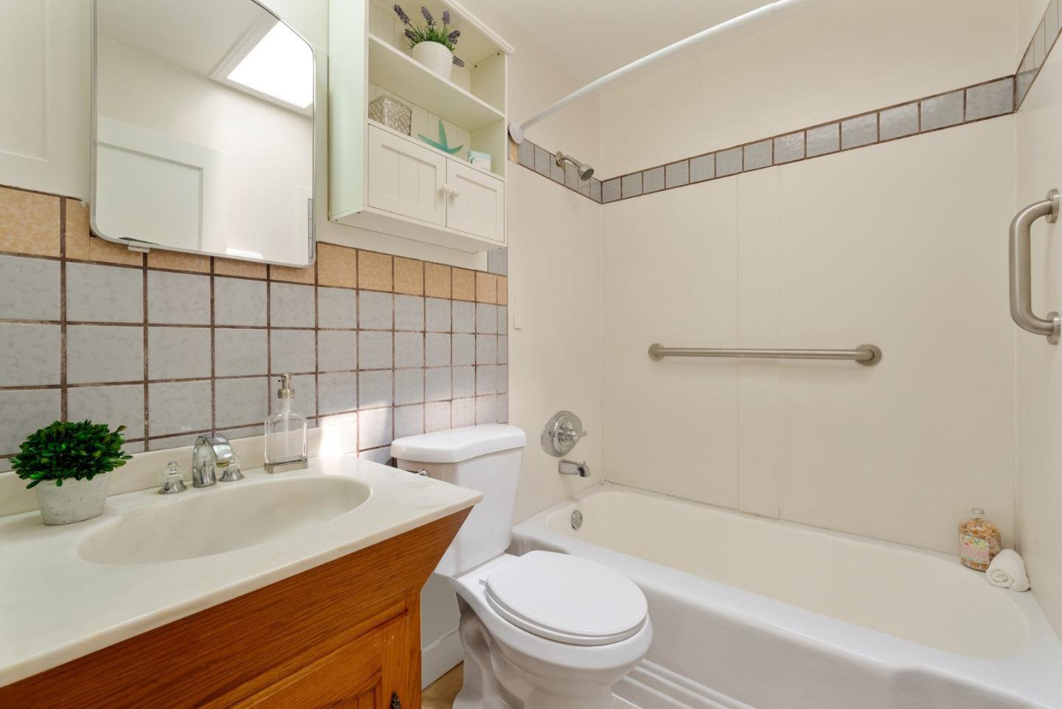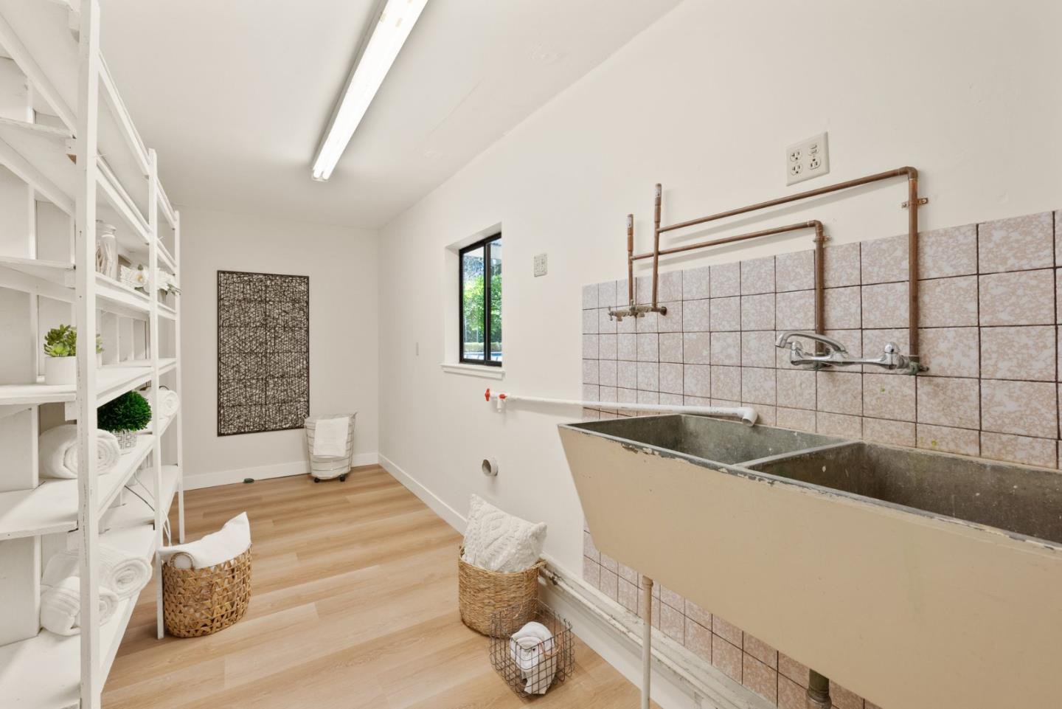20540 Leonard RD, Saratoga, CA 95070
- $3,500,000
- 4
- BD
- 4
- BA
- 2,946
- SqFt
- List Price
- $3,500,000
- Closing Date
- May 31, 2024
- MLS#
- ML81963190
- Status
- PENDING (DO NOT SHOW)
- Property Type
- res
- Bedrooms
- 4
- Total Bathrooms
- 4
- Full Bathrooms
- 3
- Partial Bathrooms
- 1
- Sqft. of Residence
- 2,946
- Lot Size
- 20,010
- Listing Area
- Saratoga
- Year Built
- 1949
Property Description
Welcome Home of 20540 Leonard Road in the Heart of Saratoga w/ Award-Winning Saratoga Schools! This property is situated on a cul-de-sac w/in a 6 min drive of any of the Saratoga Schools! There is an expansive 20,000+ SF Flat Lot w/ a Sparkling Pool w/ a Pebble Tech Finish. The home is all on one level & contains 2 primary suites! Fresh interior paint, new luxury vinyl plank (LVP) floors, & North facing front door! The living room is expansive & has both vaulted ceilings & a windows all along the roofline bathing the space in natural light. There are 35 owned solar panels! Convenient Saratoga Location w/in 6 min drive of Argonaut Shopping Center (Safeway), Foothill Park, Highway 85, Saratoga Village (Shops & Restaurants), Saratoga Library, & Farmer's Market at West Valley College. Central AC, interior laundry w/ window & utility sink, dual zone heating, & a driveway wide enough to park 3 cars! Multiple Fruit Trees: Orange, Apple, Plum, Persimmon, Peach, Loquat & Grape Vine. Chicken Coop & Raised Planter Beds w/ Automatic Drip Irrigation System. Covered Patio & Redwood Grove. Multiple, Large Storage Sheds.
Additional Information
- Acres
- 0.46
- Age
- 75
- Amenities
- Skylight, Vaulted Ceiling, Walk-in Closet
- Bathroom Features
- Full on Ground Floor, Half on Ground Floor, Primary - Stall Shower(s), Shower over Tub - 1, Skylight , Stall Shower - 2+, Tile
- Bedroom Description
- Ground Floor Bedroom, More than One Bedroom on Ground Floor, More than One Primary Bedroom on Ground Floor, Primary Suite / Retreate - 2+, Walk-in Closet
- Cooling System
- Central AC, Multi-Zone
- Energy Features
- Double Pane Windows, Skylight, Solar Power, Solar Power On Grid, Thermostat Controller
- Family Room
- Separate Family Room
- Fence
- Fenced Back, Wood
- Floor Covering
- Vinyl / Linoleum
- Foundation
- Concrete Perimeter and Slab
- Garage Parking
- Attached Garage
- Heating System
- Central Forced Air - Gas, Heating - 2+ Zones
- Laundry Facilities
- Gas Hookup, Inside
- Living Area
- 2,946
- Lot Description
- Grade - Level
- Lot Size
- 20,010
- Neighborhood
- Saratoga
- Other Rooms
- Laundry Room
- Other Utilities
- Individual Electric Meters, Individual Gas Meters, Public Utilities, Solar Panels - Owned
- Pool Description
- Pool - In Ground
- Roof
- Composition
- Sewer
- Sewer - Public, Sewer Connected
- Special Features
- Grab Bars
- Style
- Ranch
- Unincorporated Yn
- Yes
- View
- Neighborhood
- Zoning
- SA
Mortgage Calculator
Listing courtesy of Yuriko Tse from Intero Real Estate Services. 408-813-2358
 Based on information from MLSListings MLS as of All data, including all measurements and calculations of area, is obtained from various sources and has not been, and will not be, verified by broker or MLS. All information should be independently reviewed and verified for accuracy. Properties may or may not be listed by the office/agent presenting the information.
Based on information from MLSListings MLS as of All data, including all measurements and calculations of area, is obtained from various sources and has not been, and will not be, verified by broker or MLS. All information should be independently reviewed and verified for accuracy. Properties may or may not be listed by the office/agent presenting the information.
Copyright 2024 MLSListings Inc. All rights reserved






