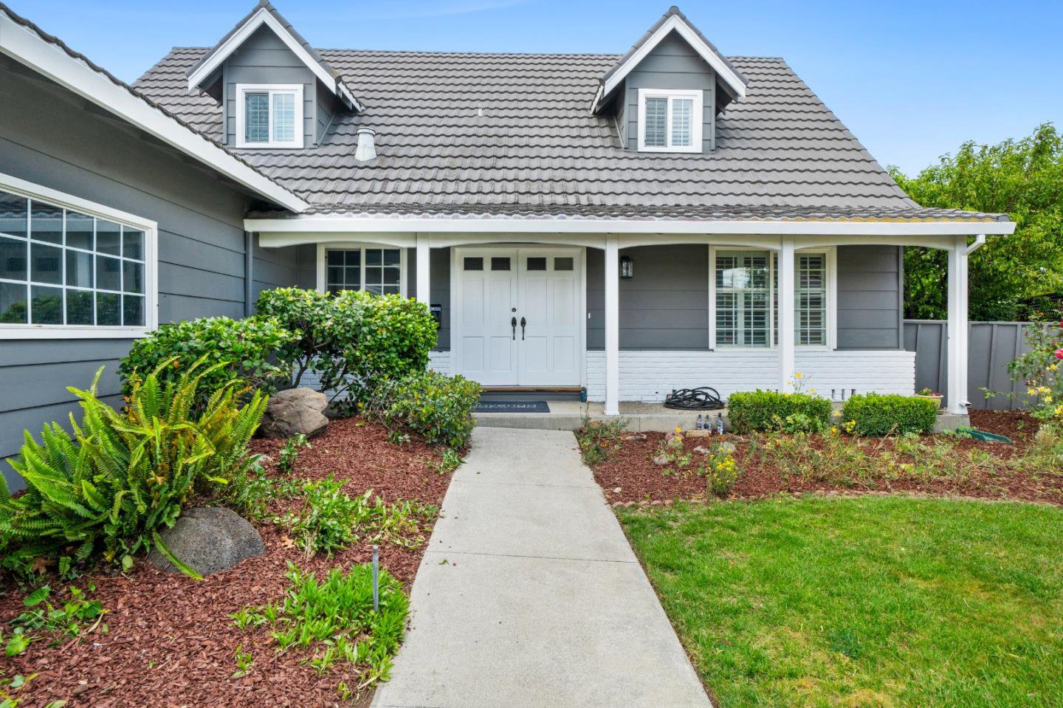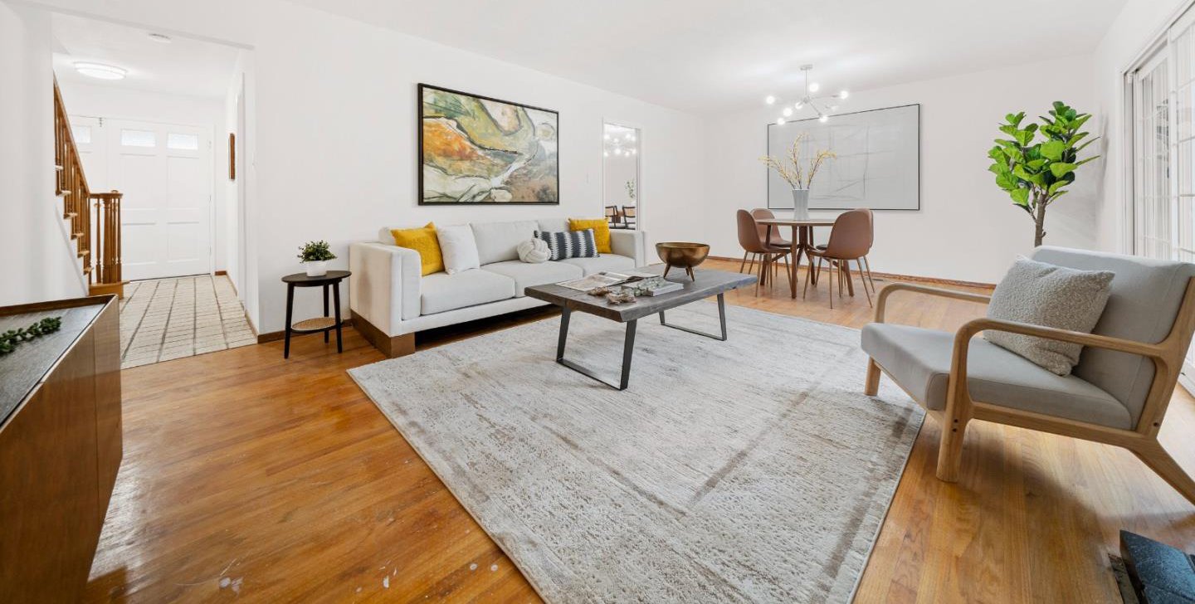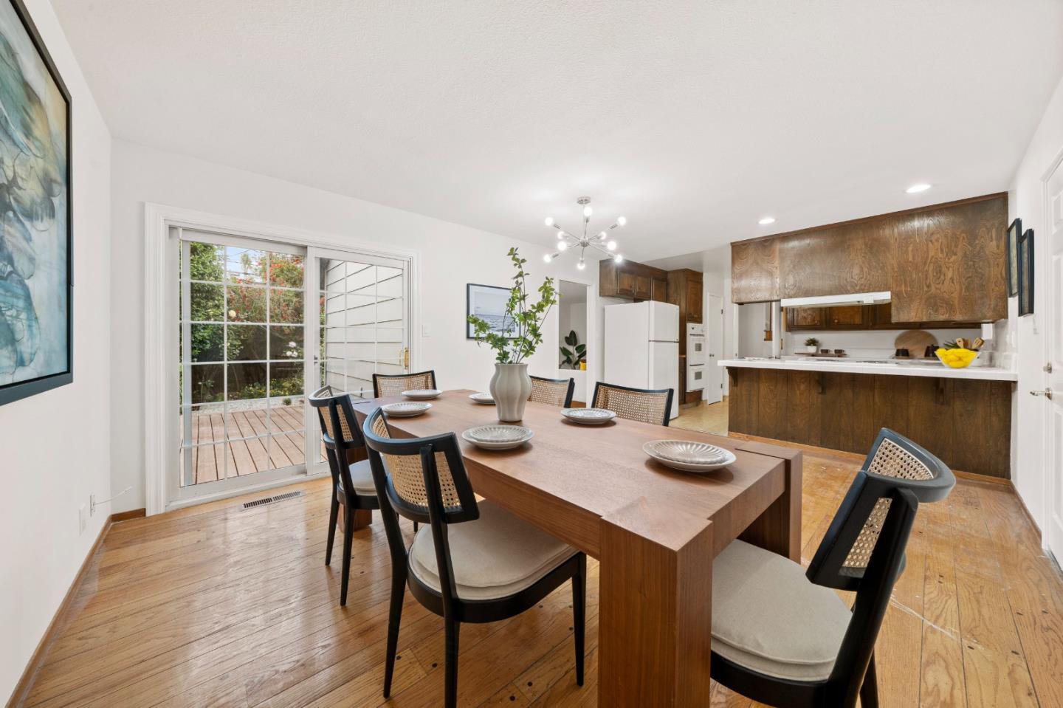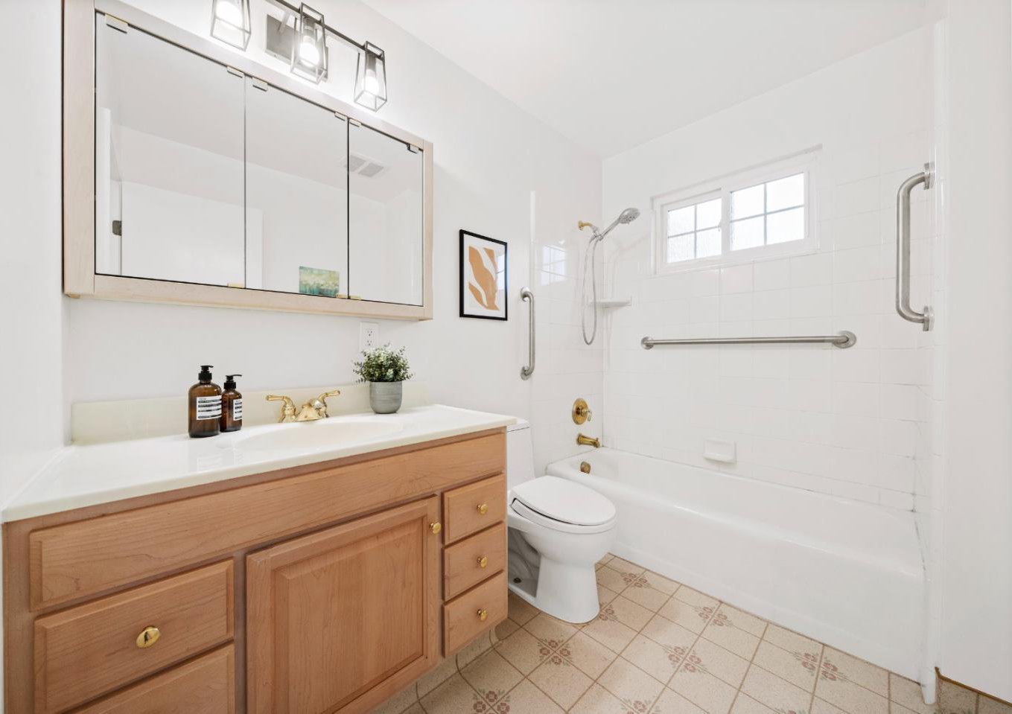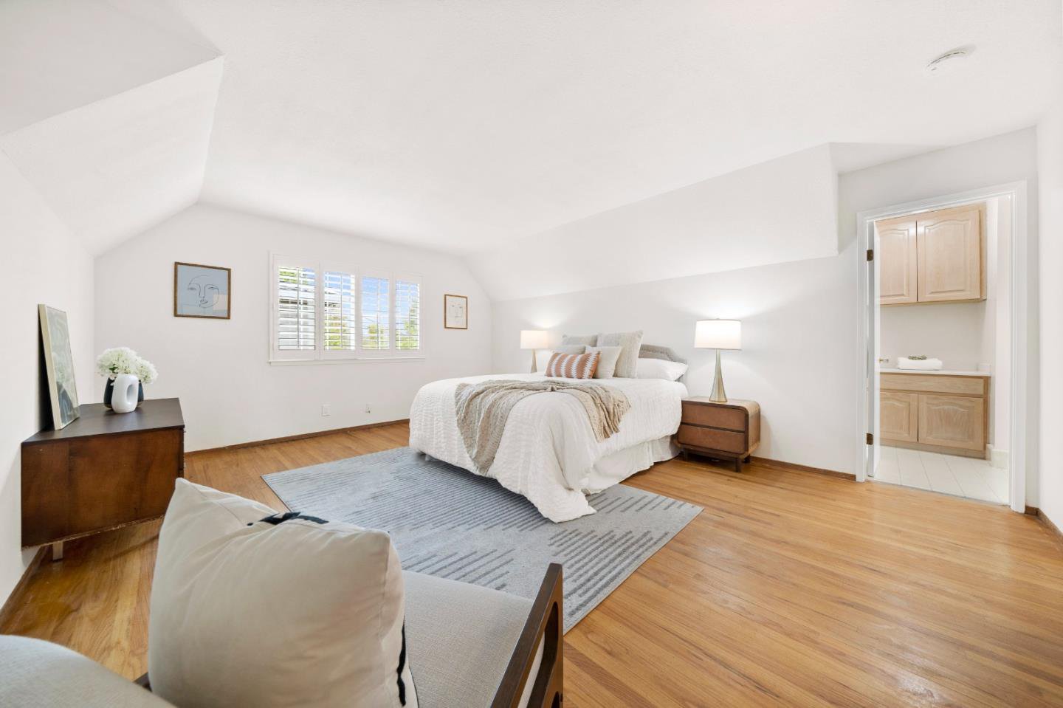1697 Grizilo DR, San Jose, CA 95124
- $1,816,000
- 4
- BD
- 2
- BA
- 1,981
- SqFt
- List Price
- $1,816,000
- Closing Date
- May 30, 2024
- MLS#
- ML81963173
- Status
- PENDING (DO NOT SHOW)
- Property Type
- res
- Bedrooms
- 4
- Total Bathrooms
- 2
- Full Bathrooms
- 2
- Sqft. of Residence
- 1,981
- Lot Size
- 5,663
- Listing Area
- Willow Glen
- Year Built
- 1963
Property Description
Beautifully updated 4 bedroom, 2 bathroom two-story home in a prime Willow Glen location. This gem has not been available for many decades! Step through the stylish double front doors into a generously sized, open-concept living space. The kitchen boasts a tiled countertops, wood cabinetry, and updated appliances. It seamlessly connects to a cozy family room featuring a fireplace and direct access to a spacious composite deck, perfect for entertaining. The lower level includes two large bedrooms and a nicely updated bathroom. Upstairs, find two more bedrooms, including a primary suite with a walk-in closet, each benefitting from gable-end walls that flood the rooms with natural light. Amenities include fresh interior/exterior paint, hardwood floors, a Cal-Pac metal roof, high-efficiency heat and AC, composite decking, low-maintenance yard, updated garage door and much more. Highly desirable WG location Walk to parks, schools, restaurants and shops. Easy access to Highway 17, 85, 87, 280, Downtown San Jose, Campbell, SJ Airport, CalTrain, Light Rail, and all Silicon Valley has to offer. Award-Winning Schools: Schallenberger Elementary, Willow Glen Middle, and Willow Glen High.
Additional Information
- Acres
- 0.13
- Age
- 61
- Amenities
- Walk-in Closet
- Bathroom Features
- Double Sinks, Shower over Tub - 1, Stall Shower, Tile, Updated Bath
- Bedroom Description
- Ground Floor Bedroom, More than One Bedroom on Ground Floor, Primary Suite / Retreat, Walk-in Closet
- Cooling System
- Central AC
- Energy Features
- Double Pane Windows, Thermostat Controller
- Family Room
- Kitchen / Family Room Combo
- Fence
- Fenced, Fenced Back, Gate, Wood
- Fireplace Description
- Living Room, Wood Burning
- Floor Covering
- Hardwood, Tile, Vinyl / Linoleum
- Foundation
- Concrete Perimeter and Slab
- Garage Parking
- Attached Garage, Gate / Door Opener, Off-Street Parking, On Street, Parking Area, Room for Oversized Vehicle
- Heating System
- Central Forced Air, Central Forced Air - Gas, Forced Air
- Laundry Facilities
- Electricity Hookup (110V), Electricity Hookup (220V), Gas Hookup, In Garage
- Living Area
- 1,981
- Lot Description
- Grade - Level, Pie Shaped
- Lot Size
- 5,663
- Neighborhood
- Willow Glen
- Other Rooms
- Attic, Formal Entry, Storage
- Other Utilities
- Public Utilities
- Roof
- Metal
- Sewer
- Sewer - Public
- Style
- Cape Cod, Tract, Traditional
- View
- Hills, View of Mountains, Neighborhood
- Zoning
- R1-8
Mortgage Calculator
Listing courtesy of Boyenga Team from Compass. 408-373-1660
 Based on information from MLSListings MLS as of All data, including all measurements and calculations of area, is obtained from various sources and has not been, and will not be, verified by broker or MLS. All information should be independently reviewed and verified for accuracy. Properties may or may not be listed by the office/agent presenting the information.
Based on information from MLSListings MLS as of All data, including all measurements and calculations of area, is obtained from various sources and has not been, and will not be, verified by broker or MLS. All information should be independently reviewed and verified for accuracy. Properties may or may not be listed by the office/agent presenting the information.
Copyright 2024 MLSListings Inc. All rights reserved
