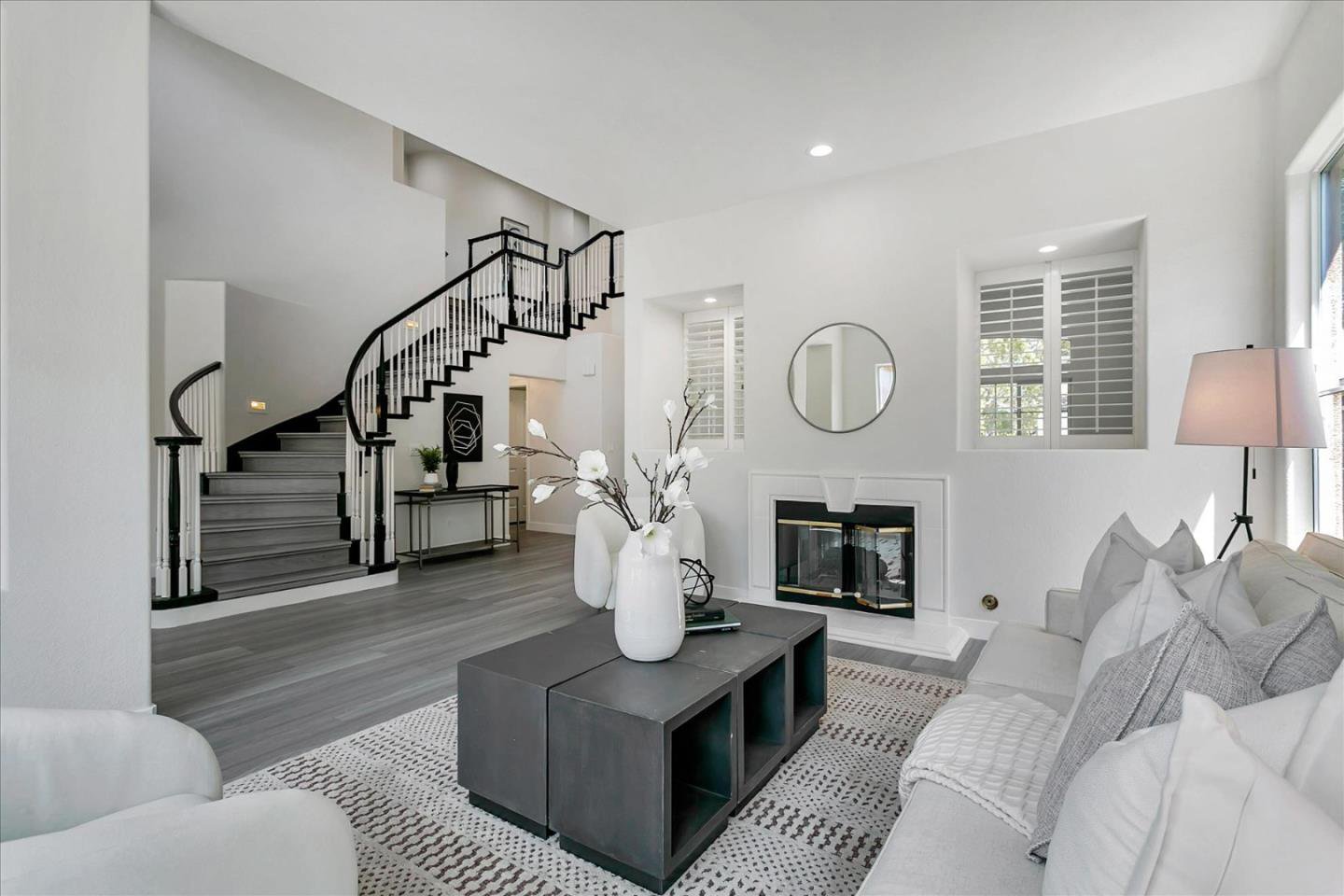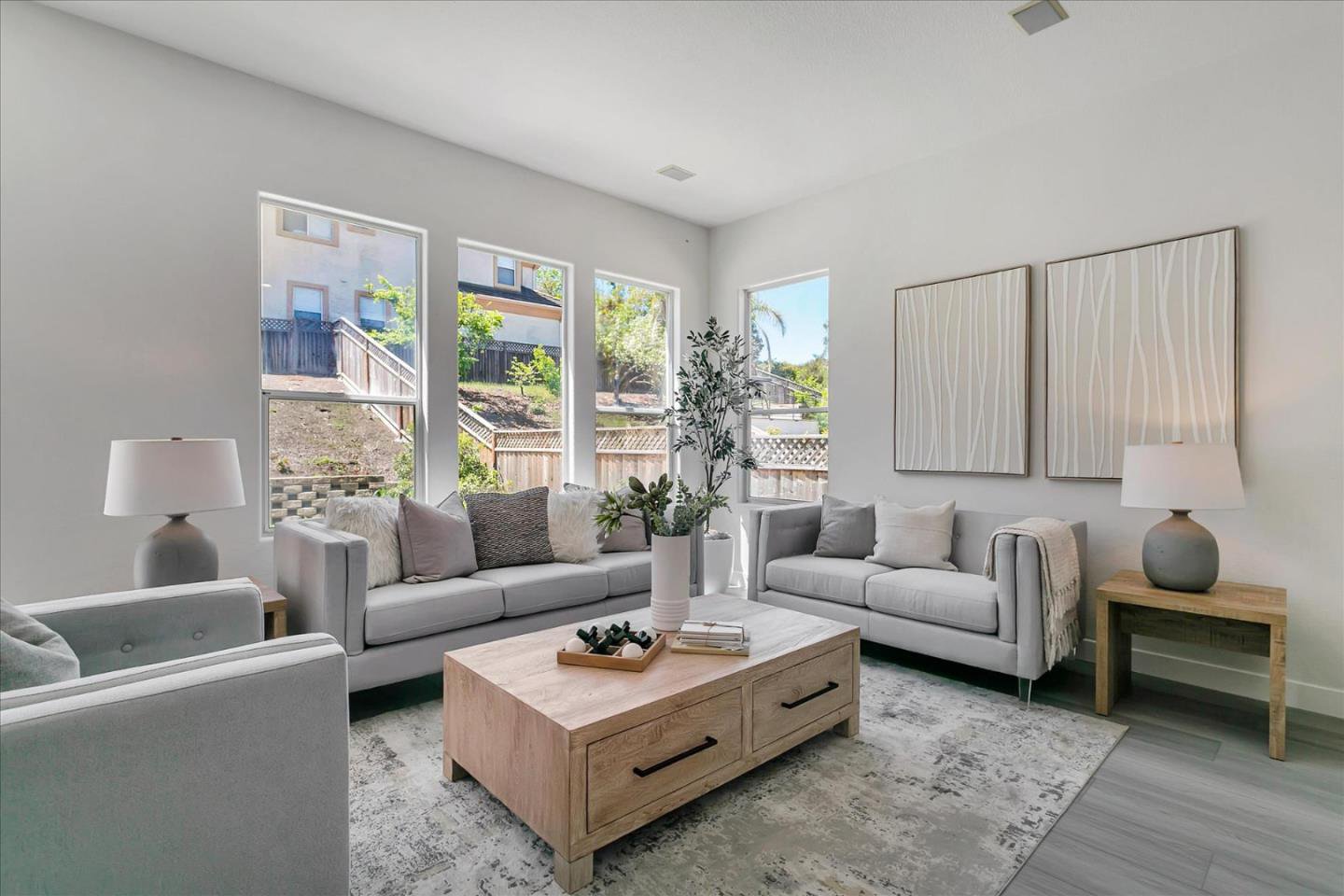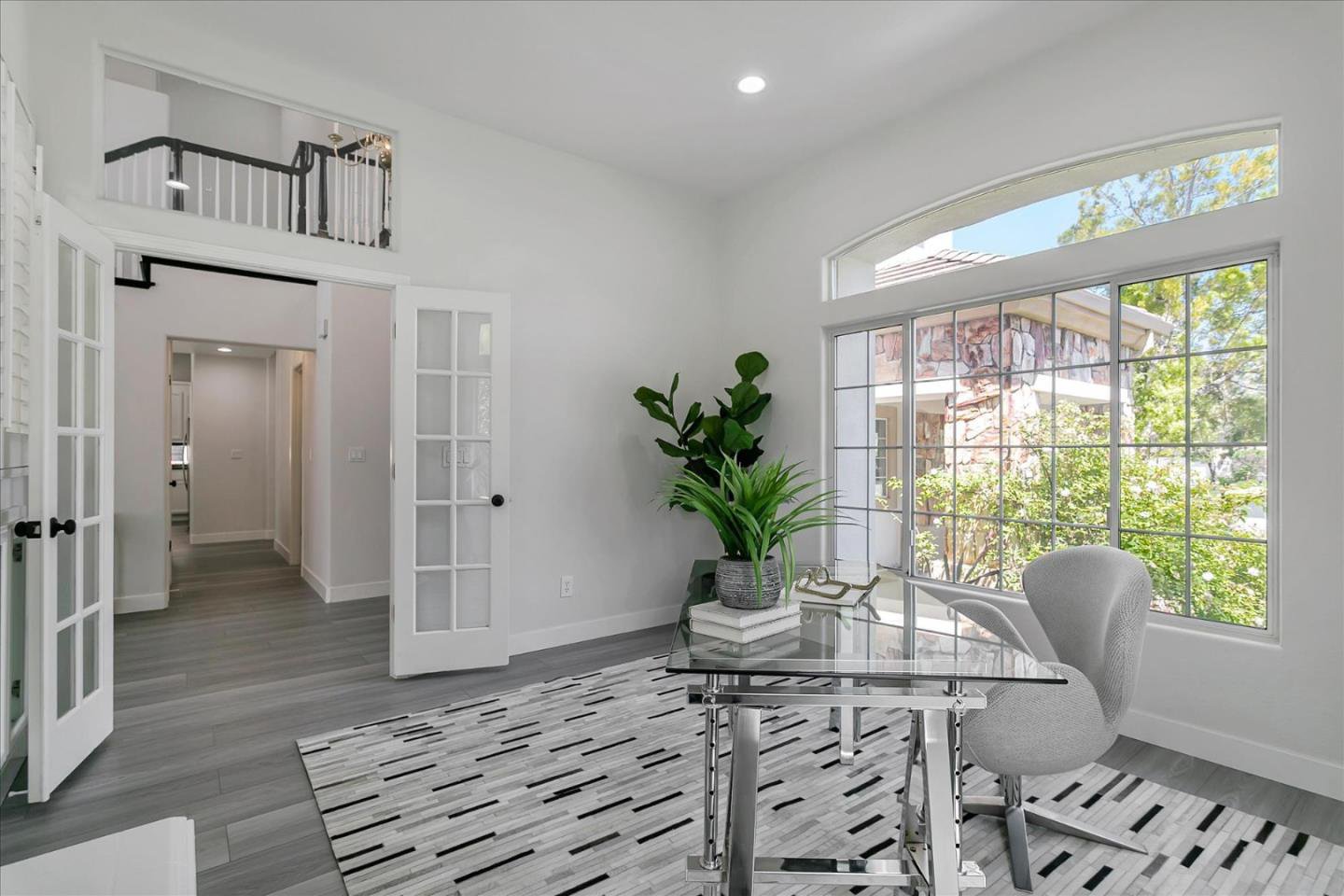5700 Morningside DR, San Jose, CA 95138
- $2,999,980
- 4
- BD
- 4
- BA
- 3,107
- SqFt
- List Price
- $2,999,980
- Closing Date
- May 23, 2024
- MLS#
- ML81963162
- Status
- PENDING (DO NOT SHOW)
- Property Type
- res
- Bedrooms
- 4
- Total Bathrooms
- 4
- Full Bathrooms
- 3
- Partial Bathrooms
- 1
- Sqft. of Residence
- 3,107
- Lot Size
- 6,534
- Listing Area
- Evergreen
- Year Built
- 1996
Property Description
Welcome to the prestigious Silver Creek Valley Country Club within gated community with a championship golf course, backdrop of mountains and breathtaking sunset views Gorgeous 2 story home with 4 bedrooms, 3.5 bathrooms Approx. 3107 SQFT , 3 cars garage plus a formal dining, home office/ den, cozy fireplaces and an open kitchen. Backyard has already been cleared for transformation to an oasis of your dreams for get togethers and parties on this very desirable corner lot. Enter the home to high ceilings with open floor plan with light & bright windows Enjoy the formal luxuries of a separated elegant living room and a formal dining room with fireplace . The adjoining family room also opens to the backyard for inside out get togethers. Refreshed kitchen cabinets with granite countertops, center island and stainless steel appliances This home offers the most coveted convenience of boasting a ground floor inlaw or guest suite. New laminated floor throughout, fresh coat of interior and exterior paint On the second floor, a very well proportioned Master Suite with huge walk-in closet and sitting area , two additional bedrooms that share a Jack and Jill bath.
Additional Information
- Acres
- 0.15
- Age
- 28
- Amenities
- High Ceiling, Walk-in Closet
- Association Fee
- $205
- Association Fee Includes
- Insurance - Common Area, Maintenance - Common Area, Maintenance - Road
- Bathroom Features
- Half on Ground Floor
- Bedroom Description
- Ground Floor Bedroom
- Building Name
- Silver Creek Valley Country Club
- Cooling System
- Central AC
- Energy Features
- None
- Family Room
- Separate Family Room
- Fence
- Fenced Back
- Fireplace Description
- Family Room, Gas Starter, Living Room
- Floor Covering
- Laminate
- Foundation
- Crawl Space
- Garage Parking
- Attached Garage
- Heating System
- Central Forced Air - Gas
- Laundry Facilities
- Dryer, Electricity Hookup (220V)
- Living Area
- 3,107
- Lot Description
- Corners Marked
- Lot Size
- 6,534
- Neighborhood
- Evergreen
- Other Rooms
- Den / Study / Office, Laundry Room
- Other Utilities
- Public Utilities
- Roof
- Tile
- Sewer
- Sewer - Public
- Unincorporated Yn
- Yes
- Zoning
- A-PD
Mortgage Calculator
Listing courtesy of Alice Hou from Starriver Inc. 510-364-9897
 Based on information from MLSListings MLS as of All data, including all measurements and calculations of area, is obtained from various sources and has not been, and will not be, verified by broker or MLS. All information should be independently reviewed and verified for accuracy. Properties may or may not be listed by the office/agent presenting the information.
Based on information from MLSListings MLS as of All data, including all measurements and calculations of area, is obtained from various sources and has not been, and will not be, verified by broker or MLS. All information should be independently reviewed and verified for accuracy. Properties may or may not be listed by the office/agent presenting the information.
Copyright 2024 MLSListings Inc. All rights reserved
















































