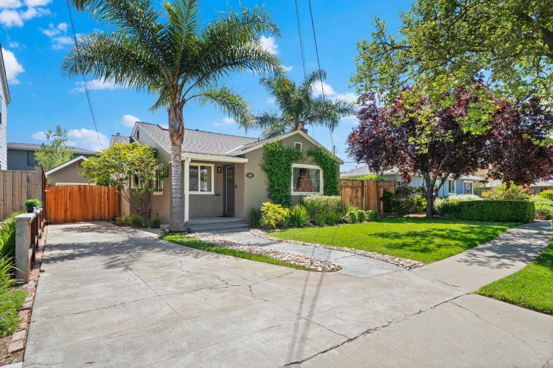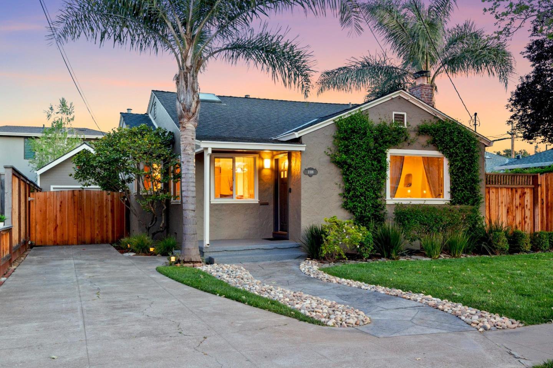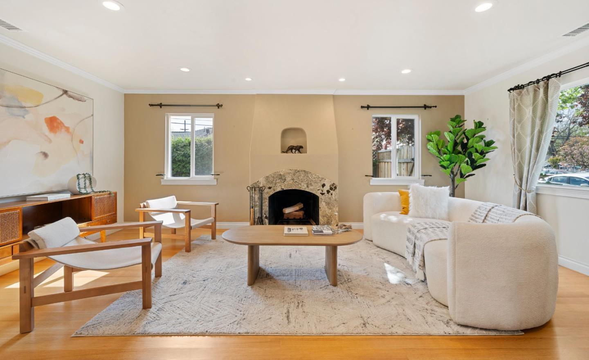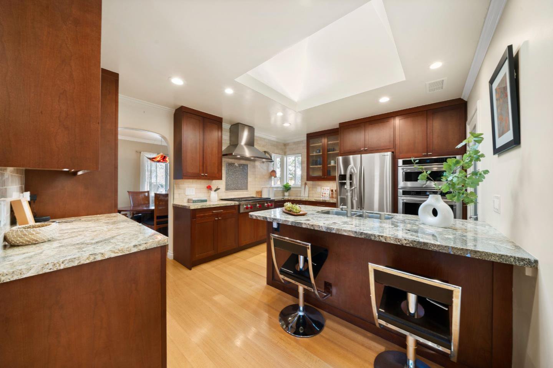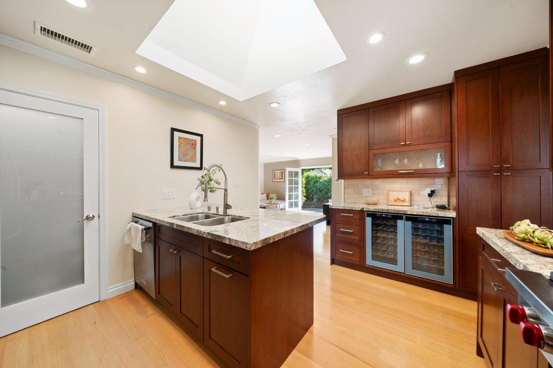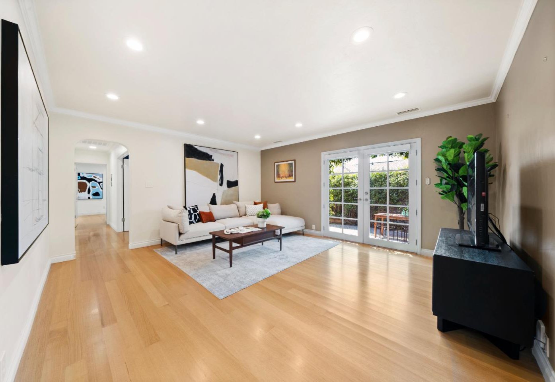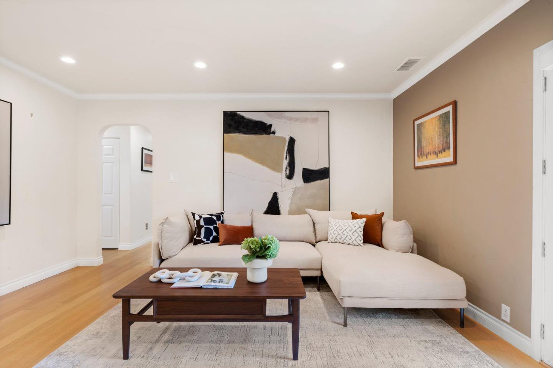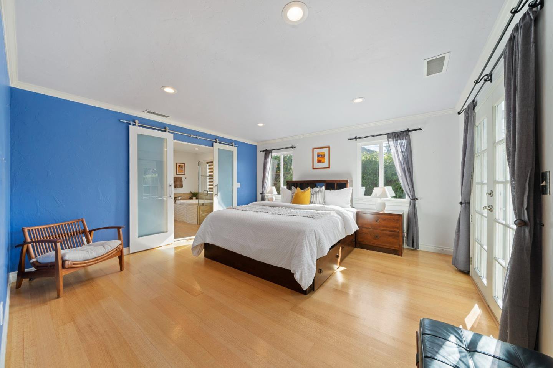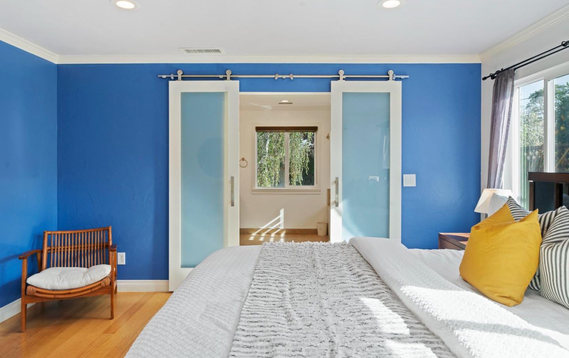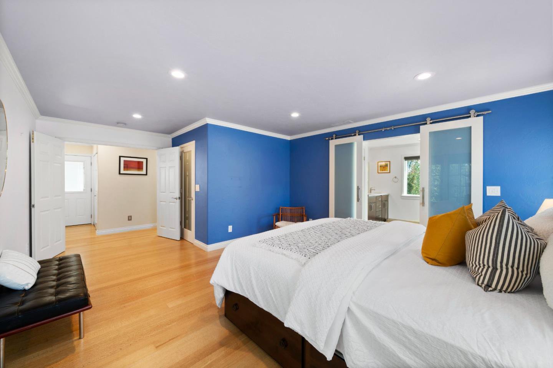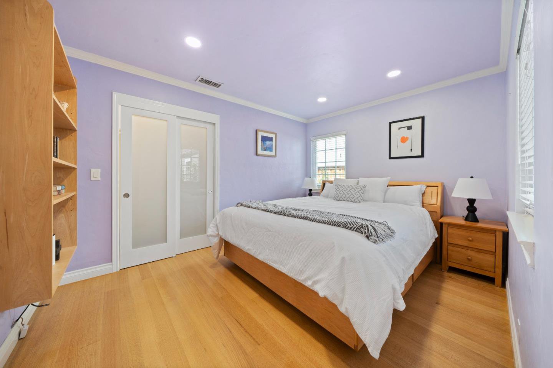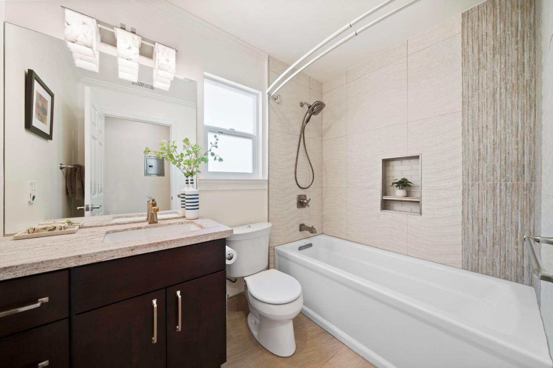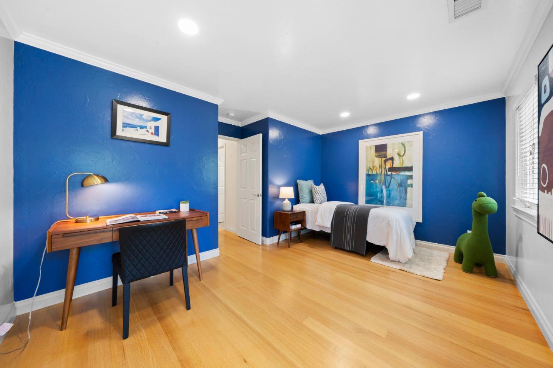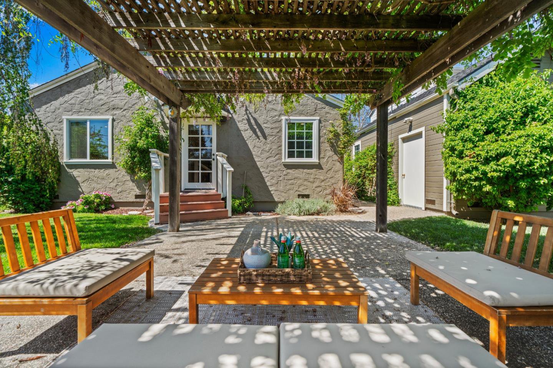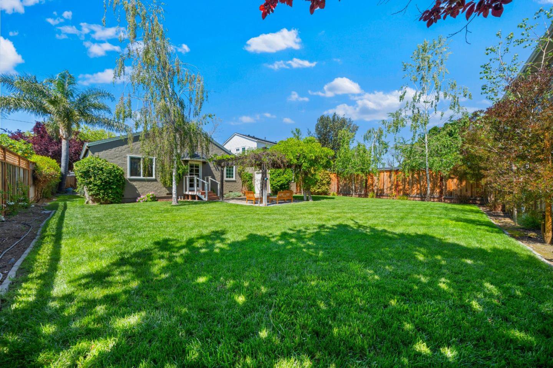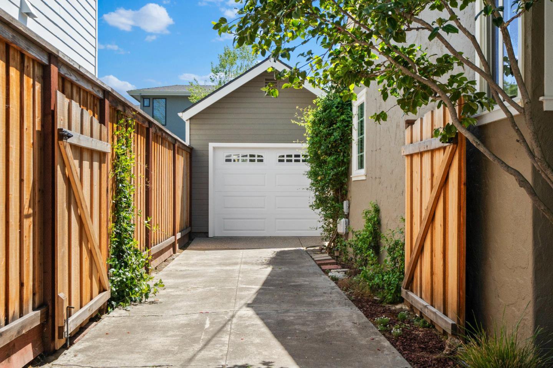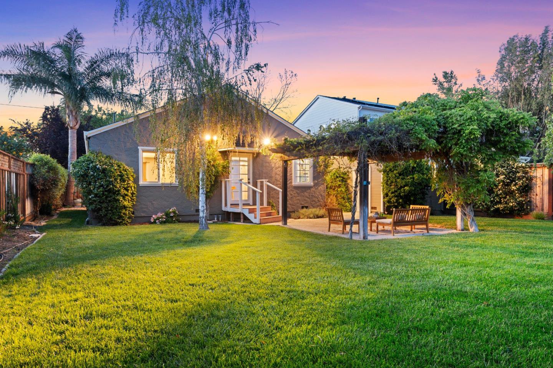1188 Malone RD, San Jose, CA 95125
- $2,198,000
- 3
- BD
- 3
- BA
- 1,929
- SqFt
- List Price
- $2,198,000
- MLS#
- ML81963094
- Status
- ACTIVE
- Property Type
- res
- Bedrooms
- 3
- Total Bathrooms
- 3
- Full Bathrooms
- 2
- Partial Bathrooms
- 1
- Sqft. of Residence
- 1,929
- Lot Size
- 8,018
- Listing Area
- Willow Glen
- Year Built
- 2016
Property Description
Completely remodeled home w/ effective age of 2016 in a prime Willow Glen location. Featuring 3 b, 2.5 b, 1,929 sf on a spacious 8018 sf lot. Great curb appeal w/ various plants/shrubs. Elegant living rm w/ red oak floors, a marble-clad fireplace & picture window. The stunning chef's kitchen w/ granite countertops, marble backsplash, Cherrywood cabinetry, & top-of-the-line s/s appliances including 36-inch Wolf cooktop w/ infrared charbroiler & expansive skylight. Family rm w/ French doors to a private patio. Convenient powder rm w/ modern finishes. The grand primary suite offers a spacious walk-in closet, a stunning primary bath w/ custom cabinetry, dual sinks & a separate modern tiled shower & large spa tub. All bedrooms are generously sized w/ remodeled guest bath offering custom vanity & a tub/shower combo. Other amenities include red oak floors throughout, dual pane windows, designer fixtures/lighting, high-efficiency heat/AC & more. The backyard features, a wonderful arbor, aggregate patio, and a lush lawn, bordered by a variety of plants/shrubs. Newer detached 1-car garage w/ auto door. Top location walk to parks, schools & shops. EZ access to 17/85/87/280, close to SJ Airport, CalTrain, Light Rail & Silicon Valley tech corridor. Great schools: Booksin, WG Middle, WG High.
Additional Information
- Acres
- 0.18
- Age
- 8
- Amenities
- Skylight, Video / Audio System, Walk-in Closet, Other
- Bathroom Features
- Double Sinks, Granite, Oversized Tub, Primary - Oversized Tub, Primary - Stall Shower(s), Primary - Tub with Jets, Shower over Tub - 1, Solid Surface, Tile, Updated Bath
- Bedroom Description
- Primary Suite / Retreat, Walk-in Closet
- Cooling System
- Central AC
- Energy Features
- Ceiling Insulation, Skylight, Energy Star Appliances, Tankless Water Heater, Thermostat Controller, Double Pane Windows, Insulation - Floor
- Family Room
- Separate Family Room
- Fence
- Fenced, Fenced Back, Wood
- Fireplace Description
- Living Room, Wood Burning
- Floor Covering
- Marble, Tile, Hardwood
- Foundation
- Concrete Perimeter and Slab, Post and Pier
- Garage Parking
- Detached Garage, Gate / Door Opener, Off-Street Parking, On Street, Parking Area, Room for Oversized Vehicle, Other
- Heating System
- Central Forced Air, Central Forced Air - Gas, Other
- Laundry Facilities
- Electricity Hookup (110V), Gas Hookup, In Utility Room, Inside
- Living Area
- 1,929
- Lot Description
- Grade - Level, Other
- Lot Size
- 8,018
- Neighborhood
- Willow Glen
- Other Rooms
- Attic, Formal Entry, Office Area, Other
- Other Utilities
- Public Utilities
- Roof
- Composition
- Sewer
- Sewer Connected
- Style
- Contemporary, Craftsman, Traditional
- View
- Hills, View of Mountains, Neighborhood
- Zoning
- R1-8
Mortgage Calculator
Listing courtesy of Boyenga Team from Compass. 408-373-1660
 Based on information from MLSListings MLS as of All data, including all measurements and calculations of area, is obtained from various sources and has not been, and will not be, verified by broker or MLS. All information should be independently reviewed and verified for accuracy. Properties may or may not be listed by the office/agent presenting the information.
Based on information from MLSListings MLS as of All data, including all measurements and calculations of area, is obtained from various sources and has not been, and will not be, verified by broker or MLS. All information should be independently reviewed and verified for accuracy. Properties may or may not be listed by the office/agent presenting the information.
Copyright 2024 MLSListings Inc. All rights reserved
