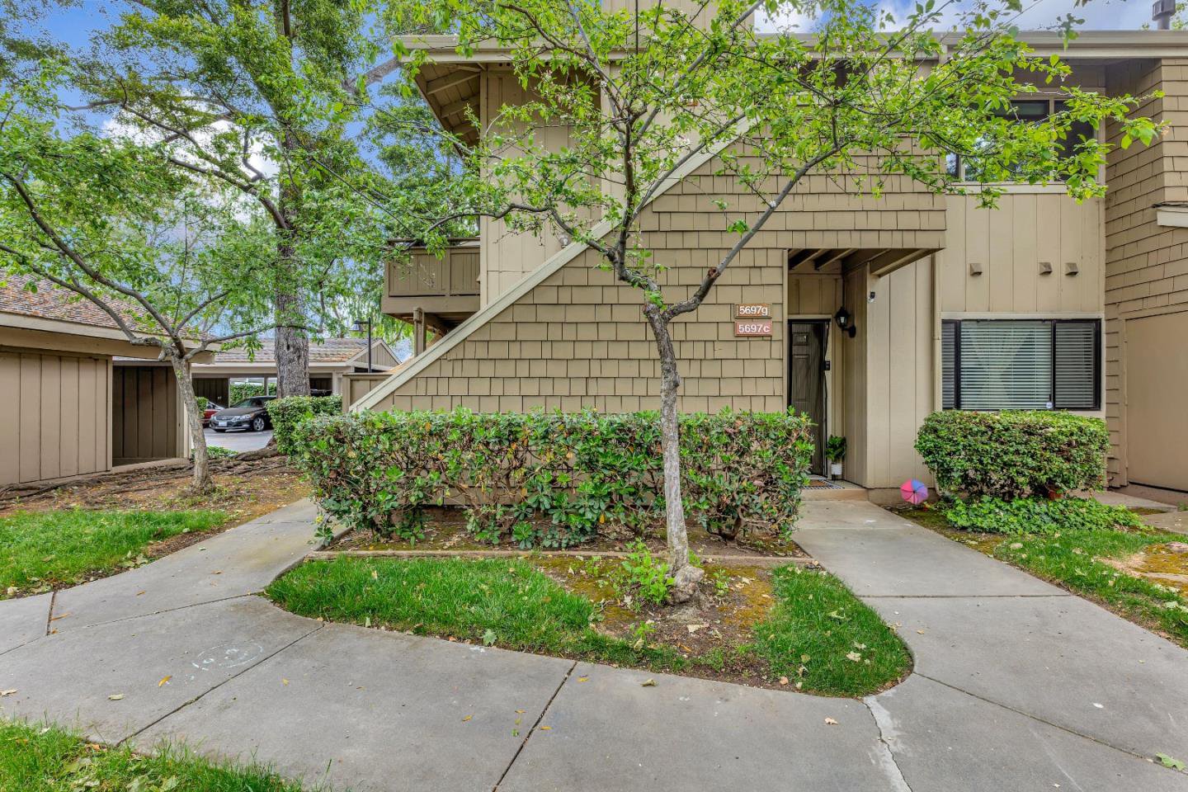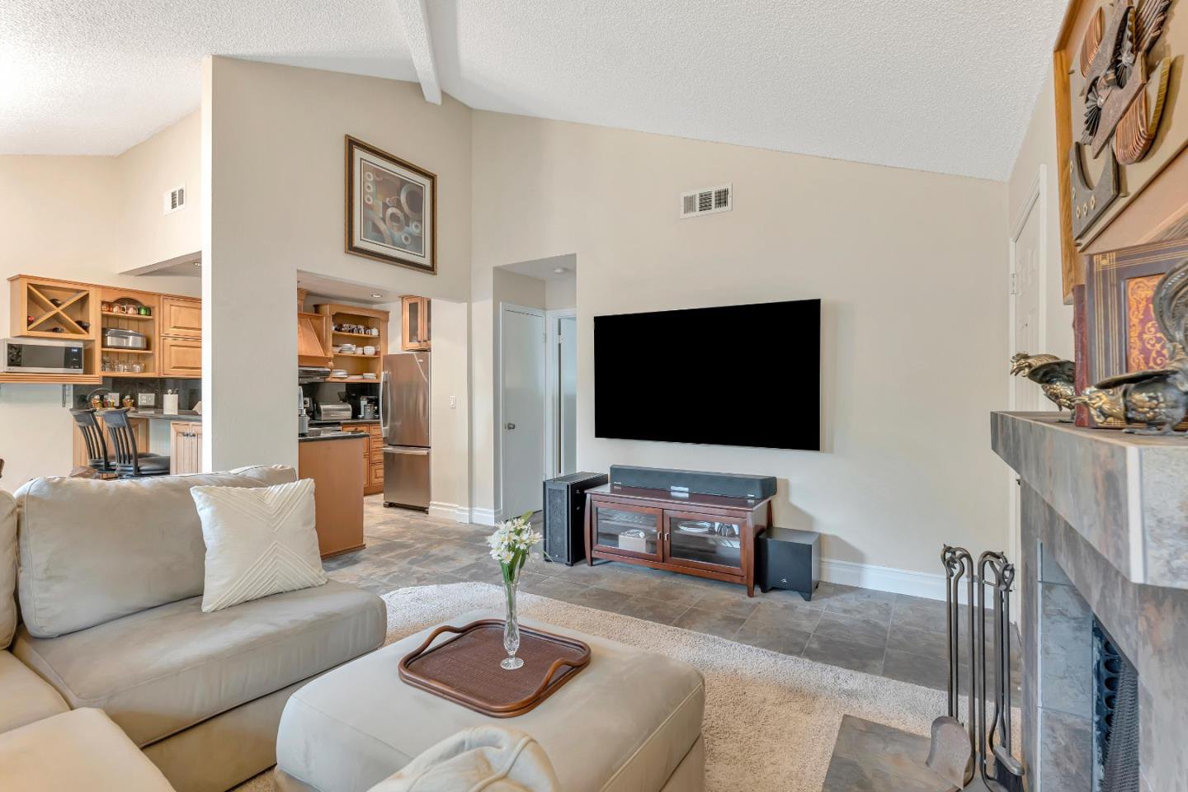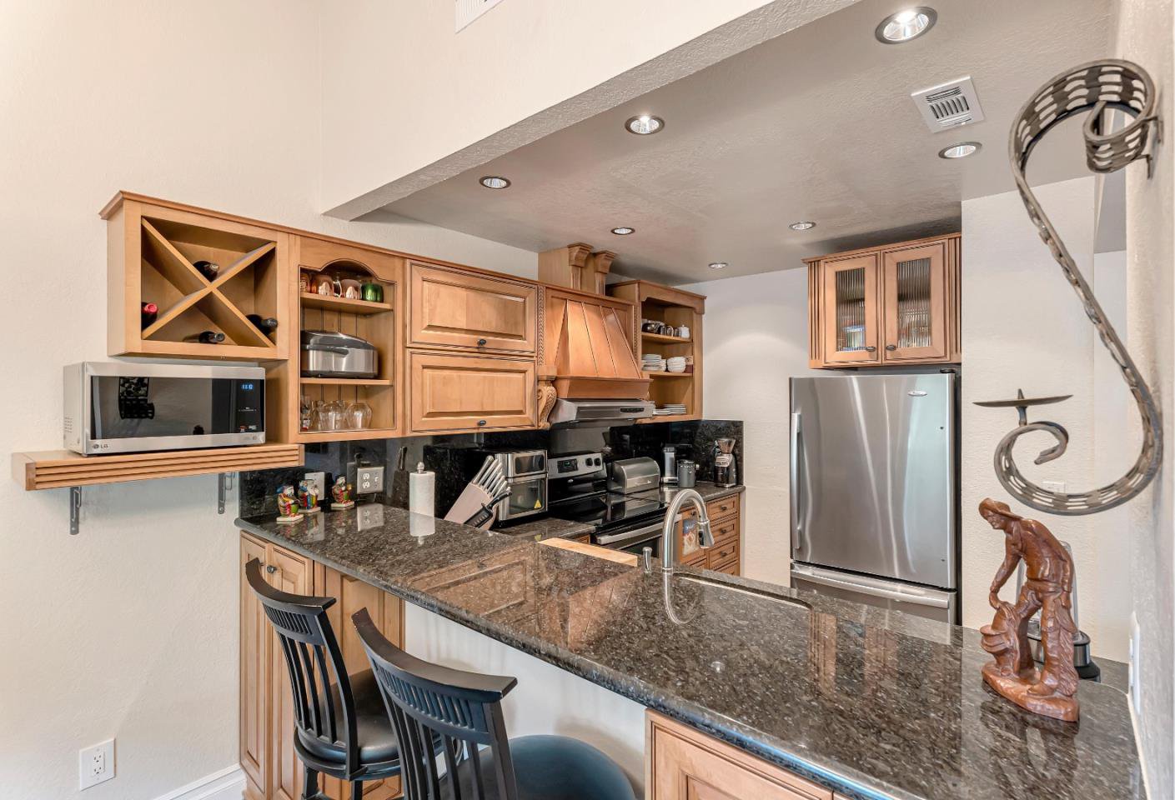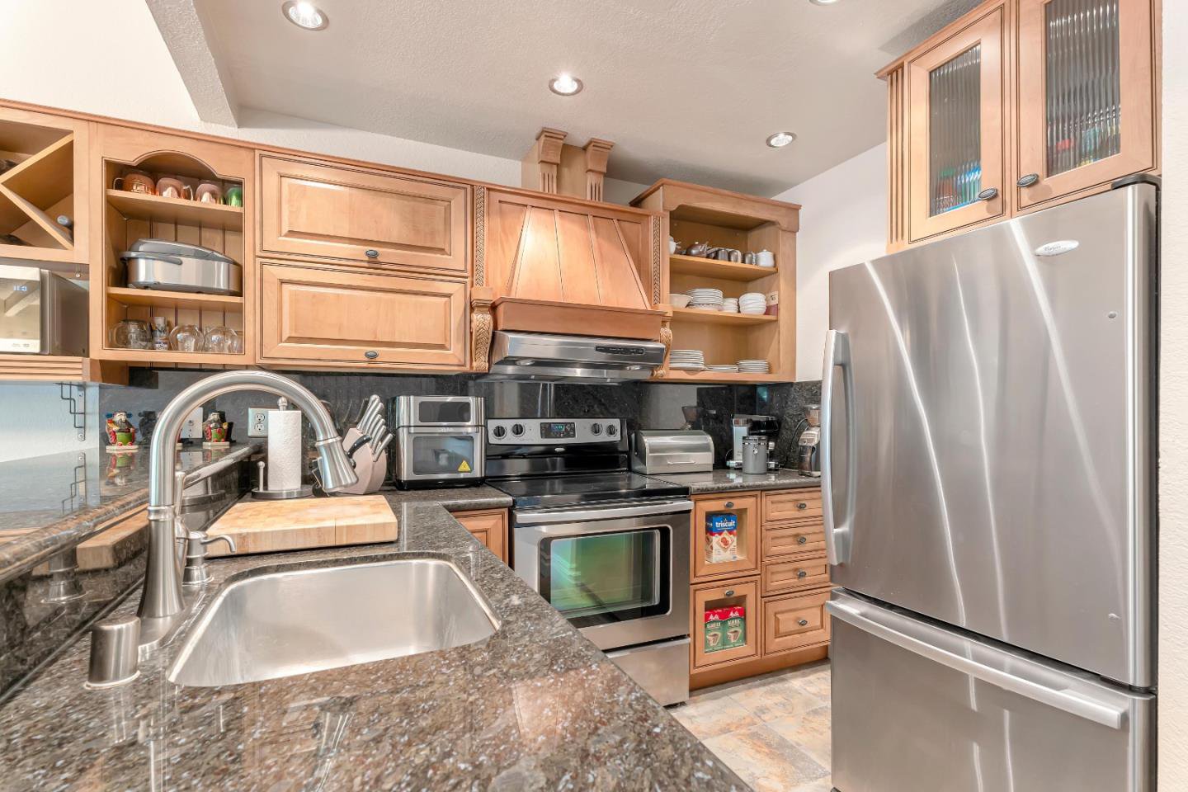5697 Makati CIR G, San Jose, CA 95123
- $499,000
- 1
- BD
- 1
- BA
- 690
- SqFt
- List Price
- $499,000
- Closing Date
- May 20, 2024
- MLS#
- ML81963072
- Status
- PENDING (DO NOT SHOW)
- Property Type
- con
- Bedrooms
- 1
- Total Bathrooms
- 1
- Full Bathrooms
- 1
- Sqft. of Residence
- 690
- Lot Size
- 924
- Year Built
- 1984
Property Description
Discover upscale living in the coveted Terrace Villas community on Makati Circle with this beautifully upgraded 1 bedroom, 1 bathroom upstairs unit. Every inch of this residence has been thoughtfully upgraded to elevate your living experience. The replaced windows and sliding doors, complete with modern window blinds provide both privacy and a sleek look. The newly installed HVAC system, including a fresh evaporator coil and updated gas line, ensures your comfort year-round, complemented by newly replaced attic insulation and ductwork for optimal energy efficiency. The upgraded kitchen featuring top-of-the-line cabinets, luxurious granite countertops, and a seamless flow into the living room with an integrated bar is perfect for entertaining. The floors throughout have been upgraded to attractive tile slate. Retreat to the spacious main bedroom where organization meets style with a custom closet system installed by the Container Store. An added convenience is the separate laundry room, catering to all your needs within the comfort of your home. Relax from your private balcony. This community has a pool/spa & landscaped greenery & is located close to shops, dining options, Kaiser Permanente, and major freeways. Don't miss it!! Open house Sat 1-4 pm & Sunday 2-4:30 pm
Additional Information
- Acres
- 0.02
- Age
- 40
- Association Fee
- $612
- Association Fee Includes
- Common Area Electricity, Common Area Gas, Exterior Painting, Fencing, Garbage, Insurance - Common Area, Insurance - Structure, Maintenance - Common Area, Maintenance - Exterior, Pool, Spa, or Tennis, Reserves, Roof, Sewer
- Bathroom Features
- Shower over Tub - 1
- Building Name
- Terrace Villas
- Cooling System
- Central AC
- Energy Features
- Double Pane Windows, Energy Star HVAC, Green Features, Low Flow Shower, Low Flow Toilet
- Family Room
- No Family Room
- Fireplace Description
- Living Room, Wood Burning
- Floor Covering
- Concrete, Slate, Tile
- Foundation
- Concrete Perimeter
- Garage Parking
- Carport, Guest / Visitor Parking, Lighted Parking Area
- Heating System
- Central Forced Air - Gas
- Laundry Facilities
- Electricity Hookup (220V), Inside
- Living Area
- 690
- Lot Size
- 924
- Neighborhood
- Blossom Valley
- Other Utilities
- Public Utilities
- Pool Description
- Community Facility, Pool - Fenced, Pool - In Ground, Spa - In Ground
- Roof
- Composition
- Sewer
- Sewer - Public
- Special Features
- None
- Unincorporated Yn
- Yes
- Unit Description
- Other Unit Above
- Year Built
- 1984
- Zoning
- APD
Mortgage Calculator
Listing courtesy of Gloria Ashdown from Coldwell Banker Realty. 408-398-1516
 Based on information from MLSListings MLS as of All data, including all measurements and calculations of area, is obtained from various sources and has not been, and will not be, verified by broker or MLS. All information should be independently reviewed and verified for accuracy. Properties may or may not be listed by the office/agent presenting the information.
Based on information from MLSListings MLS as of All data, including all measurements and calculations of area, is obtained from various sources and has not been, and will not be, verified by broker or MLS. All information should be independently reviewed and verified for accuracy. Properties may or may not be listed by the office/agent presenting the information.
Copyright 2024 MLSListings Inc. All rights reserved





























