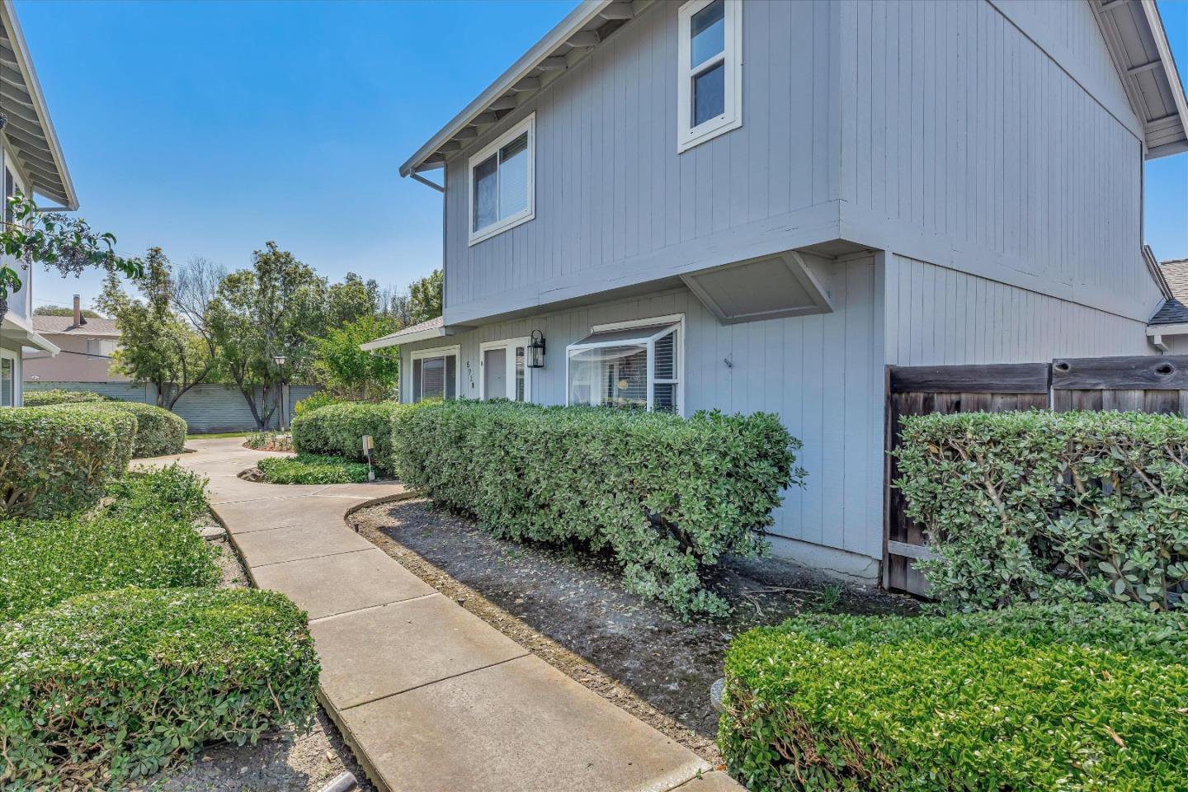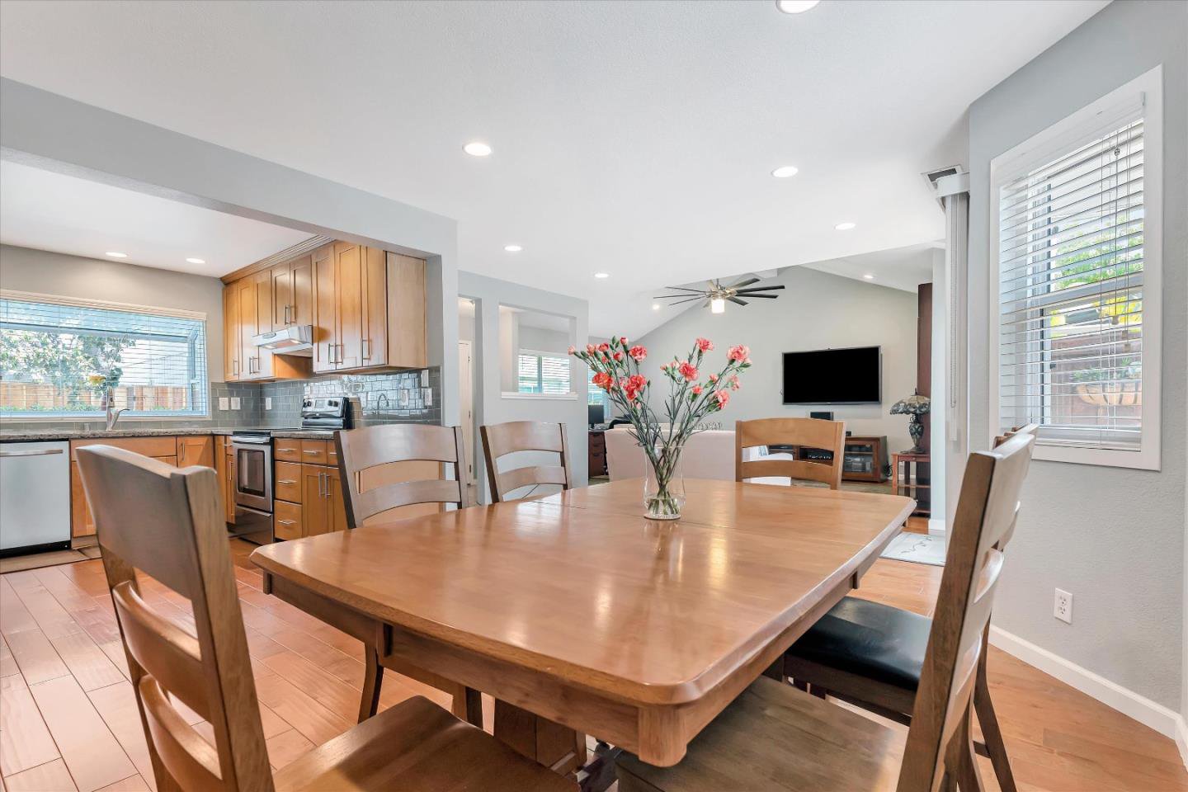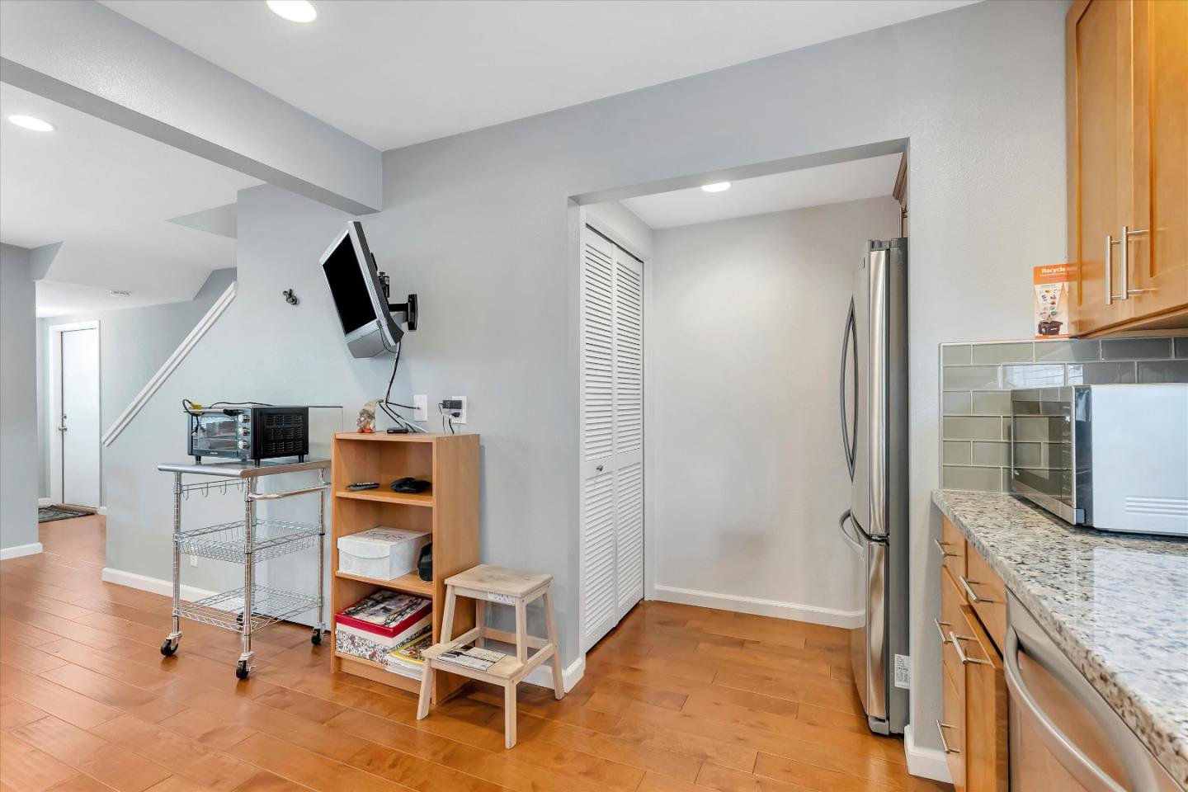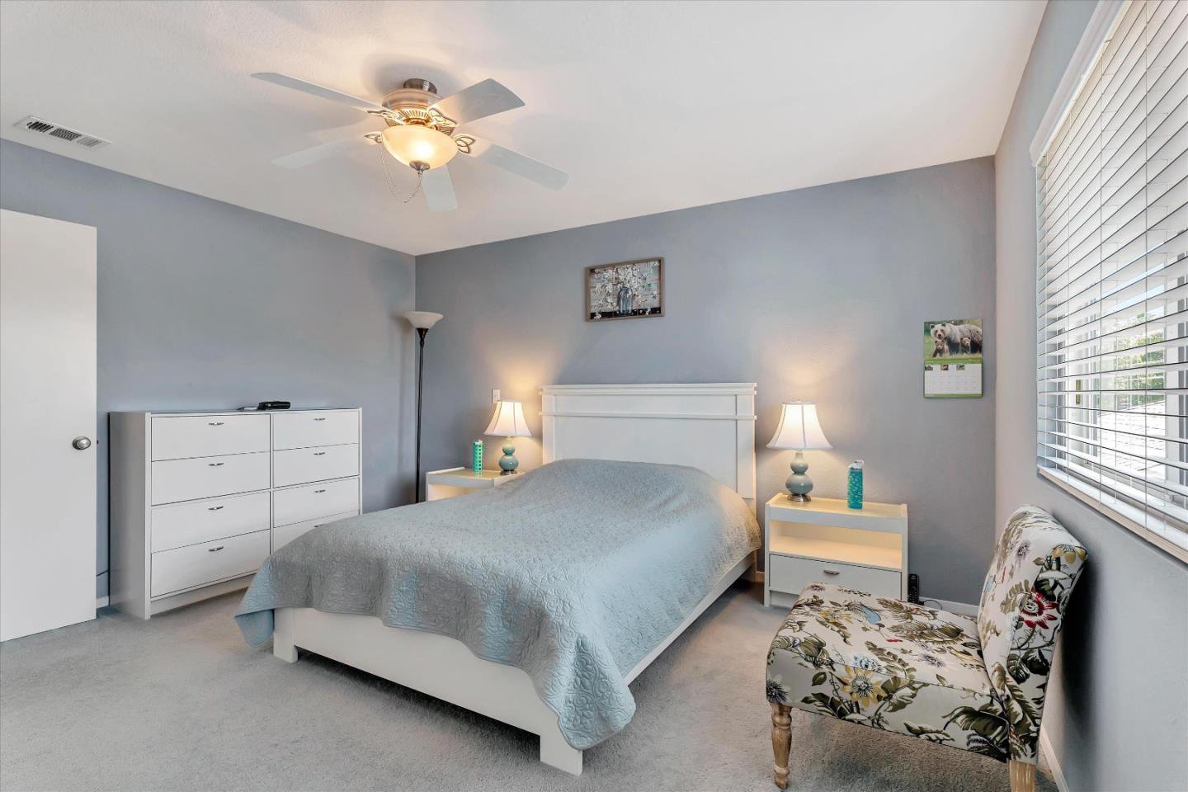5718 Saxony CT, San Jose, CA 95123
- $885,000
- 2
- BD
- 2
- BA
- 1,473
- SqFt
- List Price
- $885,000
- Closing Date
- May 31, 2024
- MLS#
- ML81962969
- Status
- CONTINGENT
- Property Type
- con
- Bedrooms
- 2
- Total Bathrooms
- 2
- Full Bathrooms
- 2
- Sqft. of Residence
- 1,473
- Lot Size
- 2,060
- Year Built
- 1986
Property Description
Welcome home to this updated beautiful townhome with a wonderful floor plan. A large living room with a soaring vaulted ceiling is great for entertaining. The updated kitchen with granite counters, stylish cabinets, pantry and recessed refrigerator are perfect for the home chef. Engineered flooring throughout the downstairs is an added bonus to the large dining area. Inside washer and dryer area with extra storage. Both bathrooms have been remodeled with beautiful tile work. The primary bedroom has a large walk in closet. Walk out into a very private garden patio with lovely pavers and fruit trees. Dual pane windows throughout the entire home. Walking distance to Cahalan Park with easy access to 85/87/101/280/680/17. Five minutes to Oakridge Mall with all the shopping, multiple dining options and giant movie plex. The Light rail Blossom Hill station (park and ride) is walking distance at intersection of Chesbro & Blossom Hill Rd.
Additional Information
- Acres
- 0.05
- Age
- 38
- Amenities
- Garden Window, Vaulted Ceiling, Walk-in Closet
- Association Fee
- $550
- Association Fee Includes
- Common Area Electricity, Common Area Gas, Exterior Painting, Fencing, Insurance - Common Area, Insurance - Structure, Landscaping / Gardening, Maintenance - Common Area, Pool, Spa, or Tennis, Reserves
- Bathroom Features
- Shower over Tub - 1, Stall Shower, Tile
- Bedroom Description
- Walk-in Closet
- Cooling System
- Central AC
- Family Room
- No Family Room
- Fence
- Wood
- Floor Covering
- Carpet, Hardwood, Tile
- Foundation
- Concrete Slab
- Garage Parking
- Attached Garage, Guest / Visitor Parking
- Heating System
- Central Forced Air, Central Forced Air - Gas
- Laundry Facilities
- Inside, Washer / Dryer
- Living Area
- 1,473
- Lot Size
- 2,060
- Neighborhood
- Blossom Valley
- Other Utilities
- Individual Electric Meters, Individual Gas Meters
- Pool Description
- Pool - In Ground, Spa - Fenced, Spa - In Ground
- Roof
- Composition
- Sewer
- Sewer - Public, Sewer Connected
- Special Features
- None
- Unincorporated Yn
- Yes
- Unit Description
- Unit Faces Common Area
- Year Built
- 1986
- Zoning
- A-PD
Mortgage Calculator
Listing courtesy of Michael Mendenhall from Keller Williams Realty-Silicon Valley. 408-694-9894
 Based on information from MLSListings MLS as of All data, including all measurements and calculations of area, is obtained from various sources and has not been, and will not be, verified by broker or MLS. All information should be independently reviewed and verified for accuracy. Properties may or may not be listed by the office/agent presenting the information.
Based on information from MLSListings MLS as of All data, including all measurements and calculations of area, is obtained from various sources and has not been, and will not be, verified by broker or MLS. All information should be independently reviewed and verified for accuracy. Properties may or may not be listed by the office/agent presenting the information.
Copyright 2024 MLSListings Inc. All rights reserved












































