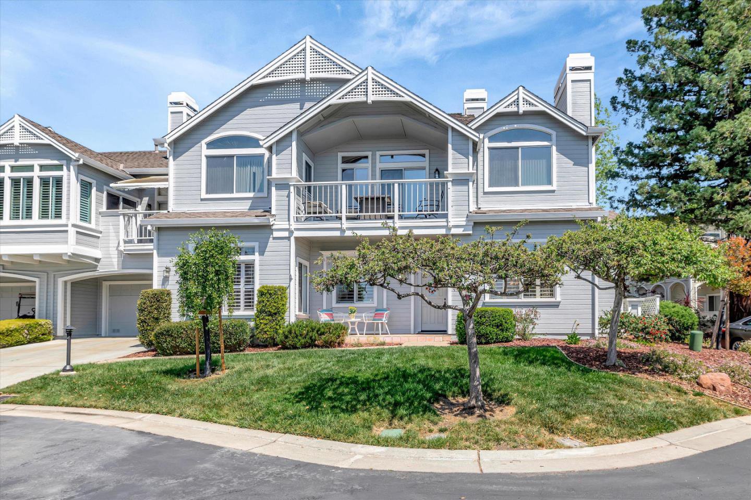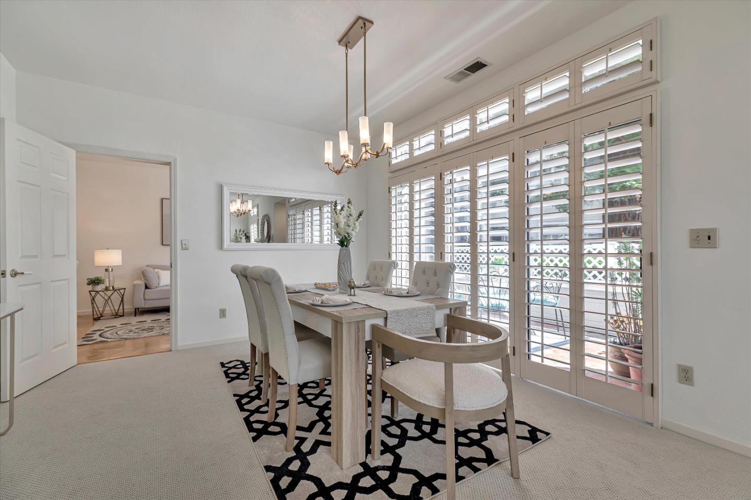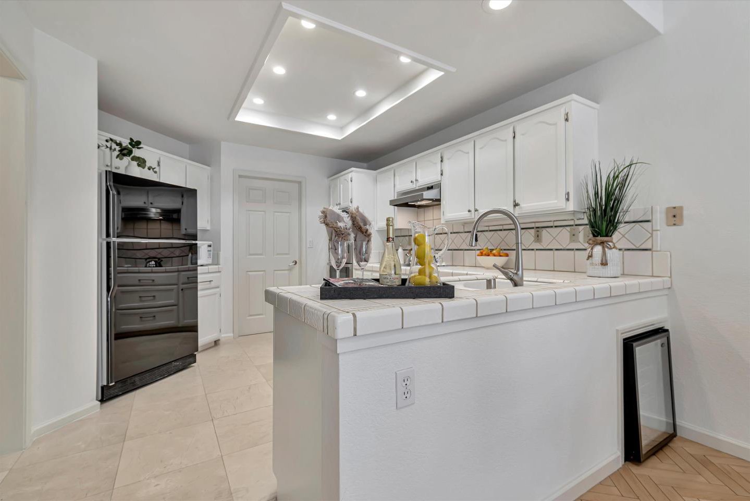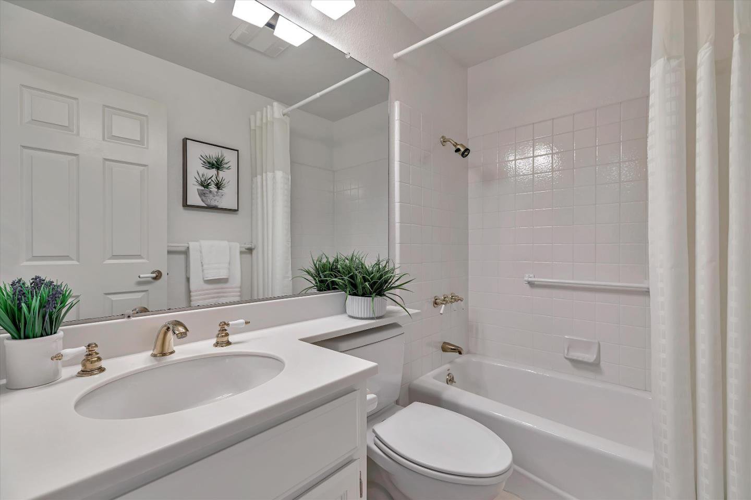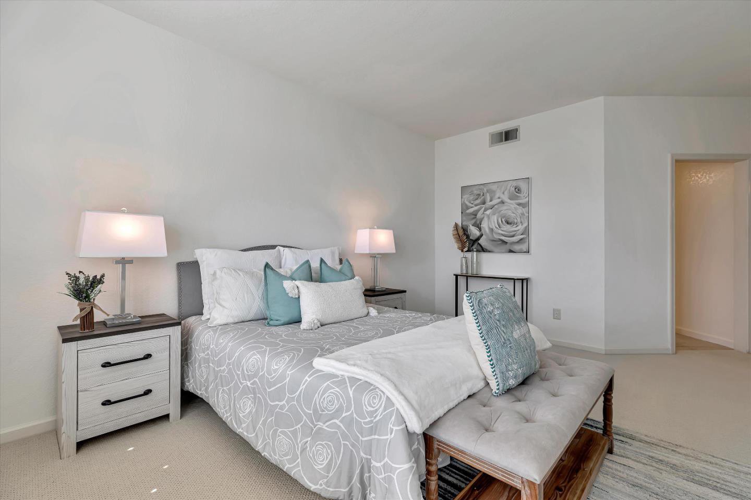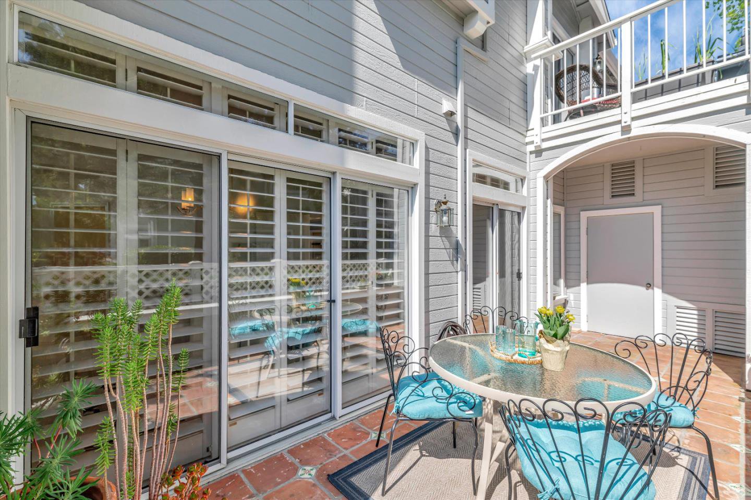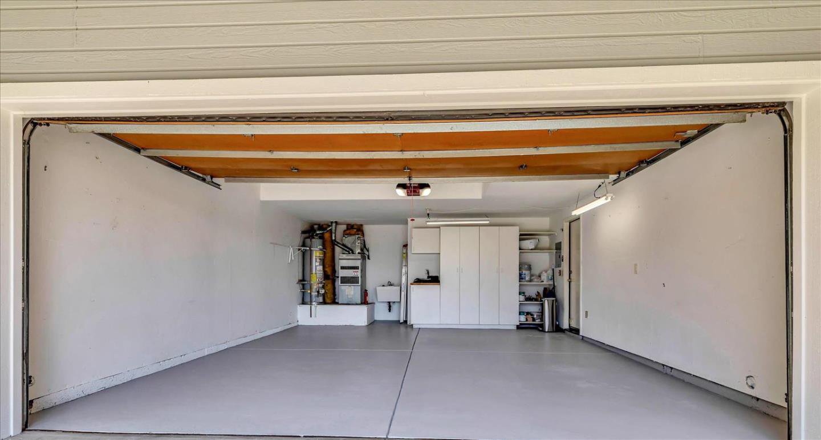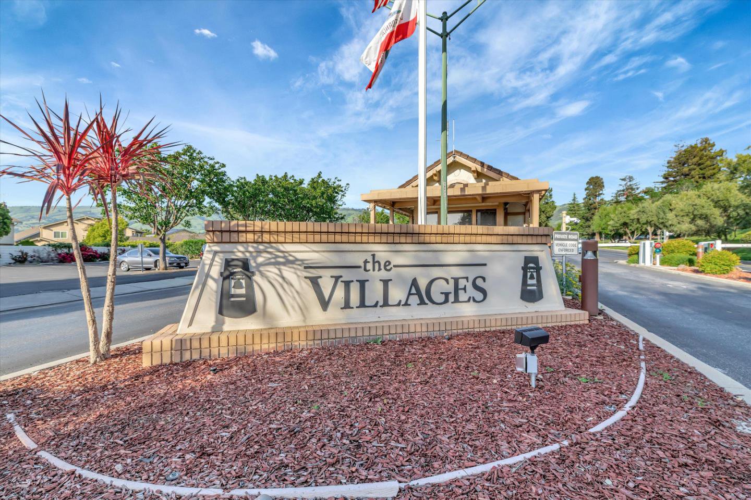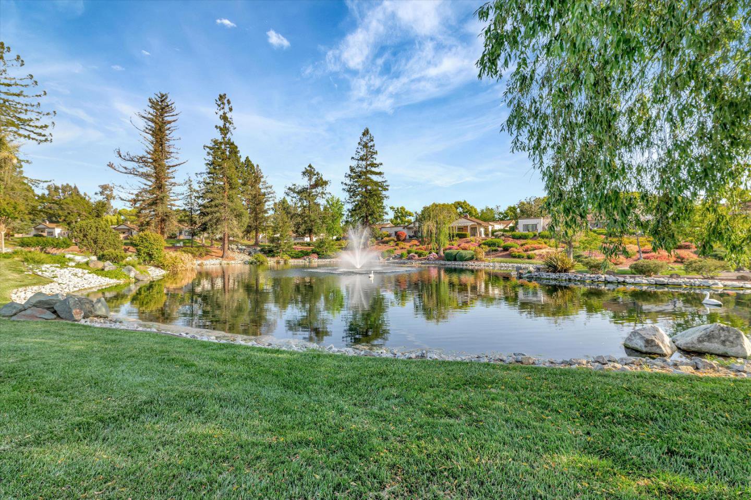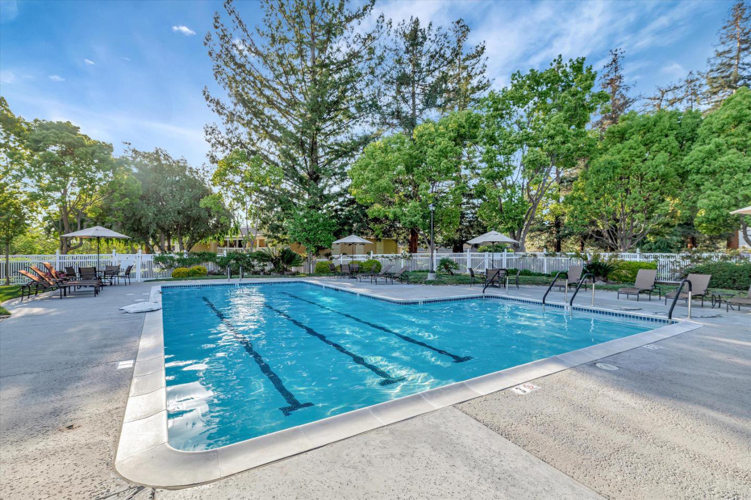7752 Beltane DR, San Jose, CA 95135
- $750,000
- 2
- BD
- 2
- BA
- 1,490
- SqFt
- List Price
- $750,000
- MLS#
- ML81962921
- Status
- ACTIVE
- Property Type
- con
- Bedrooms
- 2
- Total Bathrooms
- 2
- Full Bathrooms
- 2
- Sqft. of Residence
- 1,490
- Year Built
- 1989
Property Description
Welcome to peaceful living in the heart of The Villages, a serene 55+ community nestled in the scenic Evergreen area of San Jose. As you step inside, you are greeted by a sense of tranquility by the perfect balance of natural light and privacy with window shutters gracing every room. Freshly painted interior, new carpeting, elegant new lighting, hardwood & tile flooring adorn the home. The spacious layout is ideal for both relaxation & entertaining, with a well-appointed kitchen that boasts a new stainless steel double oven & Bosch dishwasher and opens up to the family room and patio. Retreat to the generously sized bedrooms, including a primary suite with its own en suite bath for added convenience. You'll delight in the peaceful ambiance of The Villages community, where manicured landscapes and tree-lined streets create a picturesque backdrop to enjoy year round. Residents can take advantage of a variety of amenities, including club house restaurant and bistro, golf courses, tennis, pickle ball, bocce ball, fitness center, swimming pools/spa, hiking trails, RV parking, variety of clubs to join, and a horse stable right within the community. Conveniently located near shopping, dining, and entertainment options, this home provides easy access to everything San Jose has to offer.
Additional Information
- Age
- 35
- Association Fee
- $1238
- Association Fee Includes
- Exterior Painting, Garbage, Insurance - Common Area, Landscaping / Gardening, Maintenance - Common Area, Maintenance - Exterior, Management Fee, Pool, Spa, or Tennis, Roof, Water
- Bathroom Features
- Double Sinks, Shower over Tub - 1
- Bedroom Description
- Primary Suite / Retreat
- Building Name
- The Villages
- Cooling System
- Central AC
- Family Room
- Kitchen / Family Room Combo
- Fireplace Description
- Living Room
- Floor Covering
- Carpet, Hardwood, Tile
- Foundation
- Concrete Slab
- Garage Parking
- Attached Garage, Guest / Visitor Parking
- Heating System
- Central Forced Air
- Laundry Facilities
- Inside, Washer / Dryer
- Living Area
- 1,490
- Neighborhood
- Evergreen
- Other Rooms
- Laundry Room
- Other Utilities
- Public Utilities
- Pool Description
- Community Facility
- Roof
- Composition
- Sewer
- Sewer - Public
- Special Features
- Bathroom Features, Grab Bars
- Unincorporated Yn
- Yes
- View
- Garden / Greenbelt, Hills, Neighborhood
- Year Built
- 1989
- Zoning
- R1-1P
Mortgage Calculator
Listing courtesy of Yvonne Zinsman from Keller Williams San Jose Gateway. 408-799-7758
 Based on information from MLSListings MLS as of All data, including all measurements and calculations of area, is obtained from various sources and has not been, and will not be, verified by broker or MLS. All information should be independently reviewed and verified for accuracy. Properties may or may not be listed by the office/agent presenting the information.
Based on information from MLSListings MLS as of All data, including all measurements and calculations of area, is obtained from various sources and has not been, and will not be, verified by broker or MLS. All information should be independently reviewed and verified for accuracy. Properties may or may not be listed by the office/agent presenting the information.
Copyright 2024 MLSListings Inc. All rights reserved
