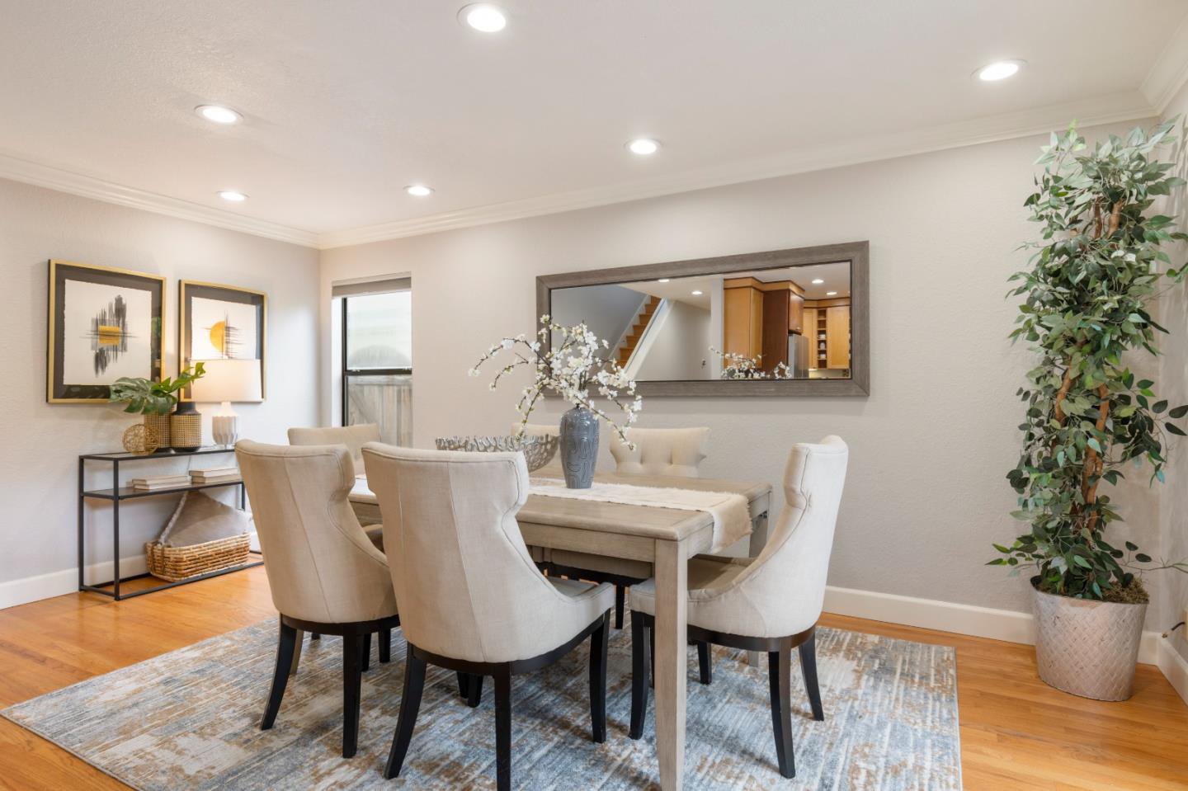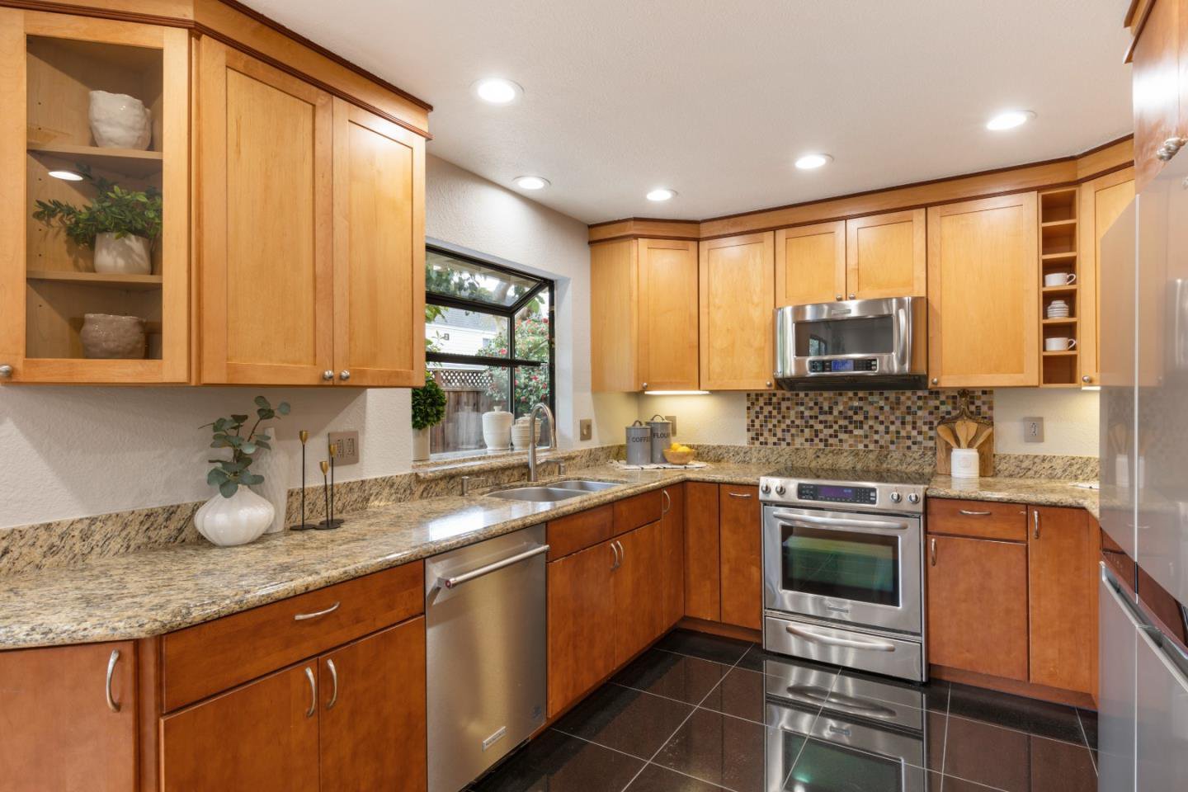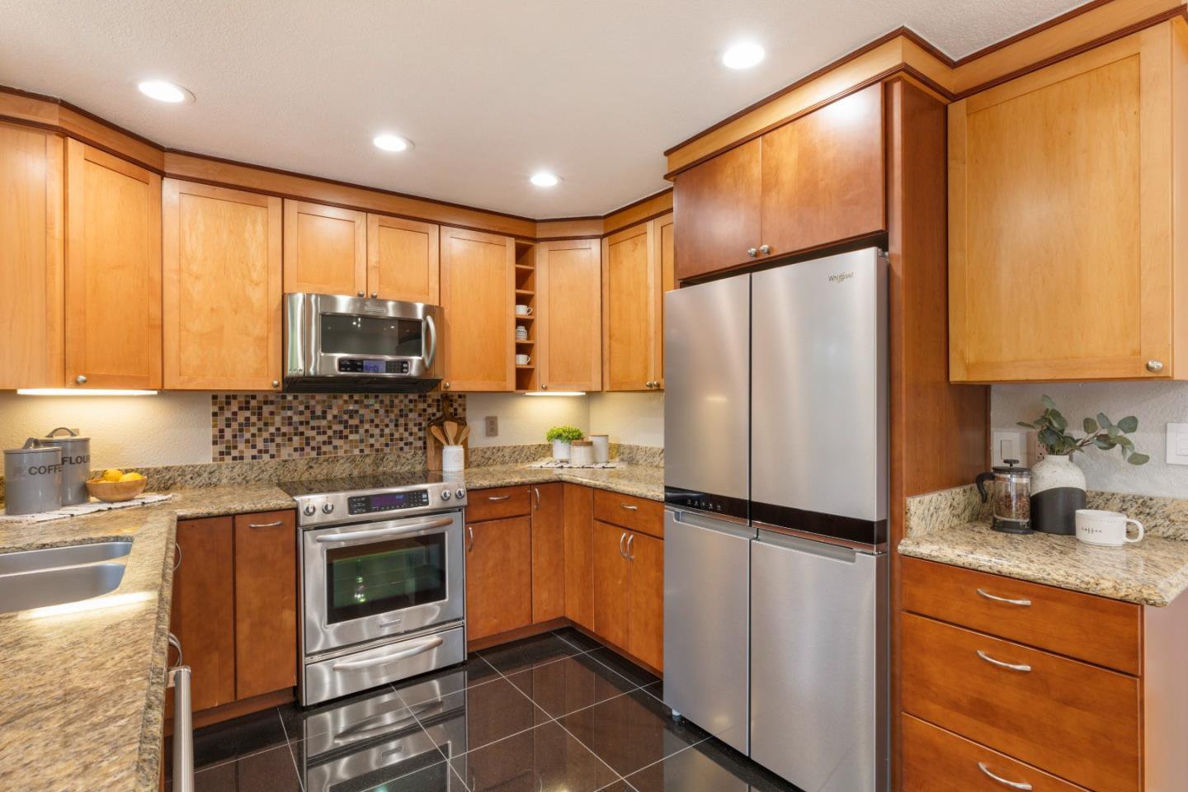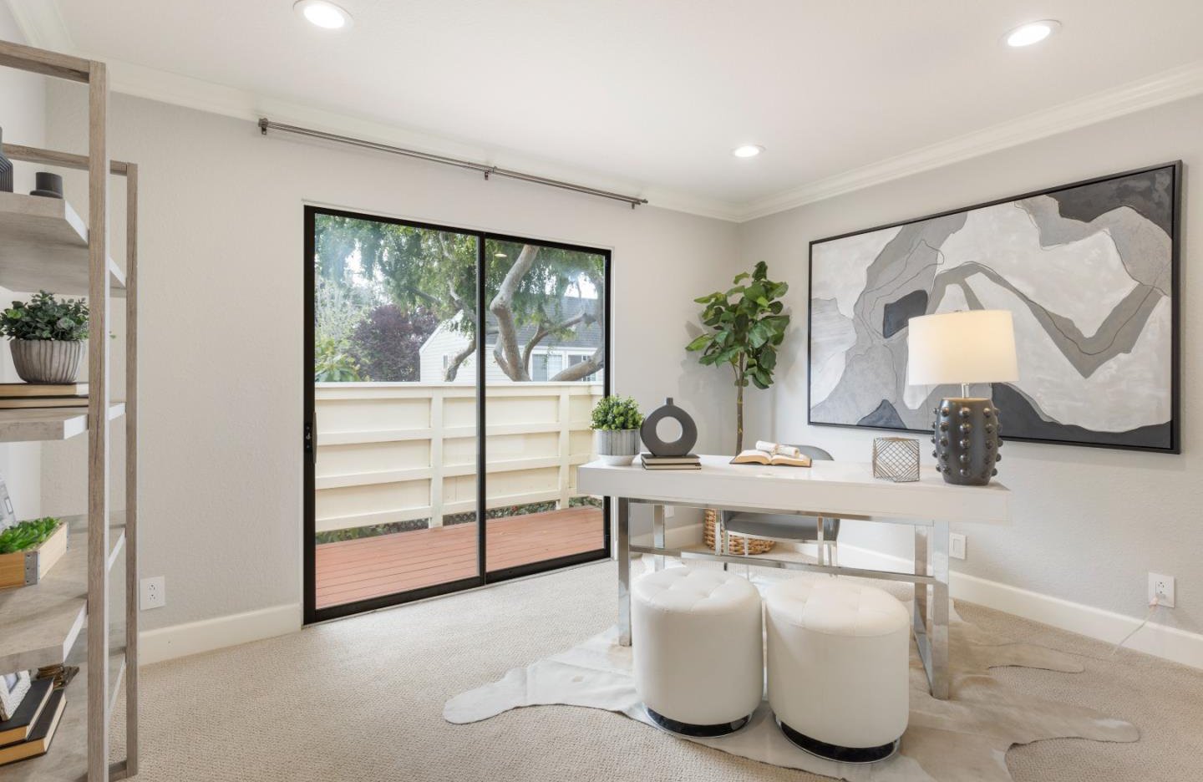165 Gladys AVE, Mountain View, CA 94043
- $2,088,000
- 3
- BD
- 3
- BA
- 1,743
- SqFt
- List Price
- $2,088,000
- MLS#
- ML81962909
- Status
- ACTIVE
- Property Type
- con
- Bedrooms
- 3
- Total Bathrooms
- 3
- Full Bathrooms
- 3
- Sqft. of Residence
- 1,743
- Lot Size
- 1,243
- Year Built
- 1985
Property Description
With the ambience of a single family home, this free-standing townhouse shares no walls with neighbors. One of only two extra-large units in the small 14-unit complex this quality home of 1743 sf has been beautifully remodeled and updated with 3 BRs and 3 full baths. Open, spacious floor plan, large living room with gas fireplace, separate dining room/home office, remodeled kitchen with granite counters, stainless steel appliances, ample cabinets and garden window - adjoining dining/family room opens to a large private backyard with patio and mature tree. Spacious master bedroom with balcony, generously sized walk-in closet and exquisitely remodeled master bathroom includes separate tub, double sinks, Hansgrohe shower fixtures, Porcelanosa tile and Toto toilet. Additional hallway bath and main floor bath are also fully remodeled. Two-car attached garage with lots of room for extra storage, central AC and whole-house recessed lighting in a flowing floor plan. Nestled in a well-established Mountain View community, a real gem and a must see, within walking distance to Stevens Creek Trail plus all the amenities of downtown Mountain View including shops, restaurants and the farmers market. Easy commuting to major tech companies plus nearby access to VTA Light Rail and Caltrain.
Additional Information
- Acres
- 0.03
- Age
- 39
- Amenities
- Walk-in Closet, Garden Window
- Association Fee
- $546
- Association Fee Includes
- Maintenance - Exterior, Exterior Painting, Fencing, Landscaping / Gardening, Insurance - Liability, Reserves, Roof, Maintenance - Road, Maintenance - Common Area, Decks, Insurance - Earthquake
- Bathroom Features
- Double Sinks, Dual Flush Toilet, Full on Ground Floor, Shower over Tub - 1, Stall Shower, Tub , Updated Bath
- Bedroom Description
- Primary Suite / Retreat, Walk-in Closet
- Building Name
- Gladys Villa
- Cooling System
- Central AC
- Family Room
- Kitchen / Family Room Combo
- Fence
- Fenced Back
- Fireplace Description
- Gas Starter, Living Room, Wood Burning
- Floor Covering
- Carpet, Hardwood, Tile
- Foundation
- Concrete Perimeter, Concrete Slab
- Garage Parking
- Attached Garage, Gate / Door Opener, Guest / Visitor Parking
- Heating System
- Central Forced Air - Gas, Fireplace
- Laundry Facilities
- In Garage, Washer / Dryer
- Living Area
- 1,743
- Lot Size
- 1,243
- Neighborhood
- Whisman
- Other Utilities
- Public Utilities, Natural Gas
- Roof
- Composition, Shake
- Sewer
- Sewer Connected
- Style
- Traditional
- Unincorporated Yn
- Yes
- View
- Neighborhood
- Year Built
- 1985
- Zoning
- R3-3*
Mortgage Calculator
Listing courtesy of Lan L. Bowling from Keller Williams Palo Alto. 650-520-3407
 Based on information from MLSListings MLS as of All data, including all measurements and calculations of area, is obtained from various sources and has not been, and will not be, verified by broker or MLS. All information should be independently reviewed and verified for accuracy. Properties may or may not be listed by the office/agent presenting the information.
Based on information from MLSListings MLS as of All data, including all measurements and calculations of area, is obtained from various sources and has not been, and will not be, verified by broker or MLS. All information should be independently reviewed and verified for accuracy. Properties may or may not be listed by the office/agent presenting the information.
Copyright 2024 MLSListings Inc. All rights reserved





























