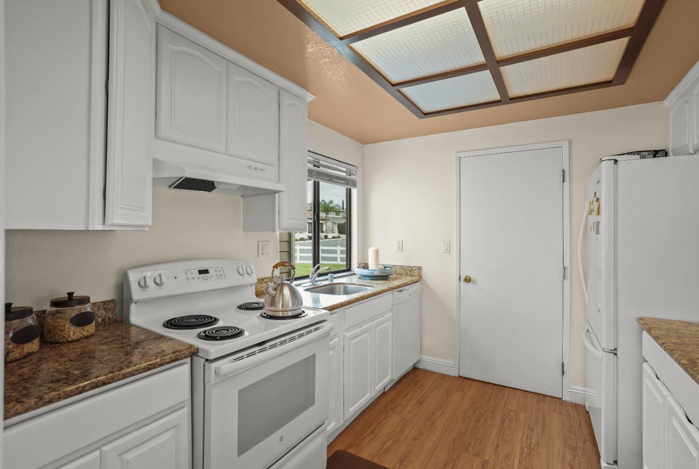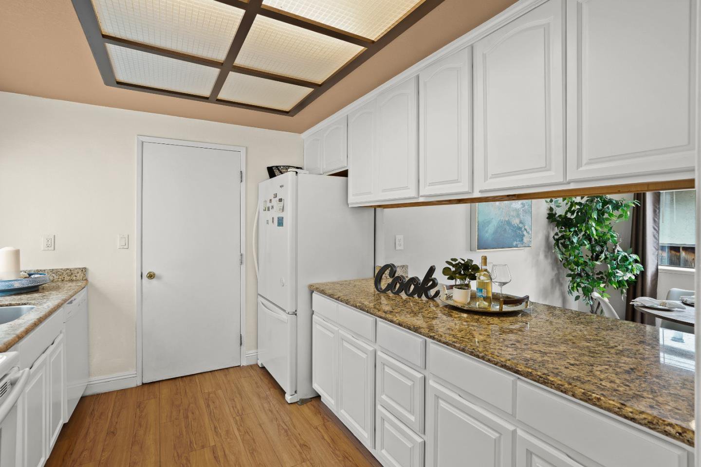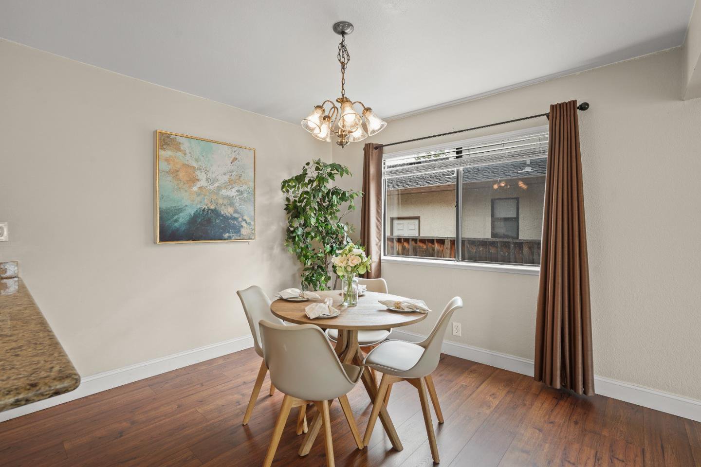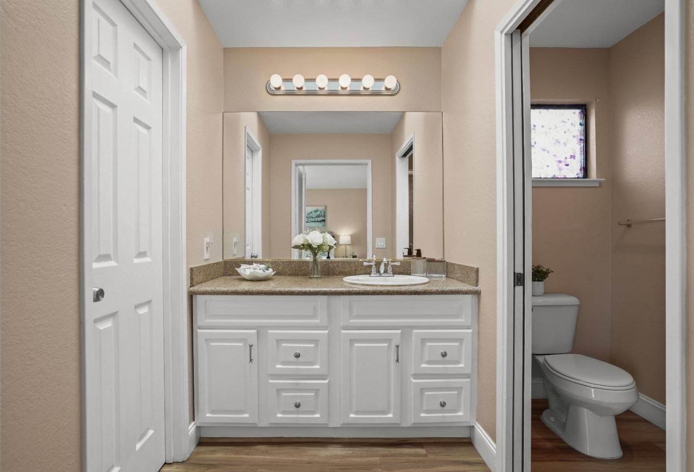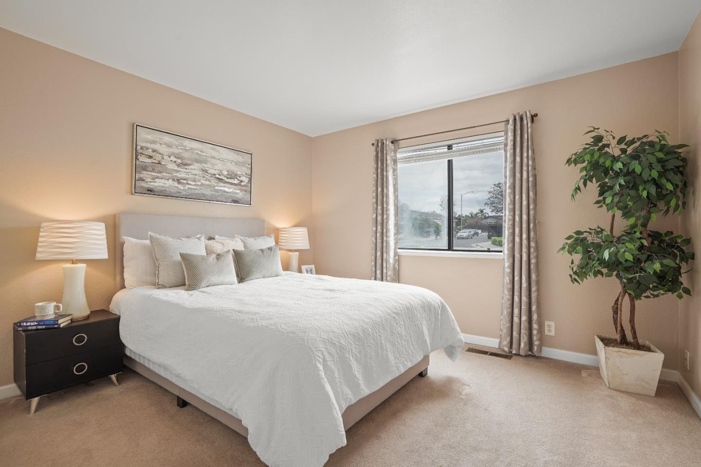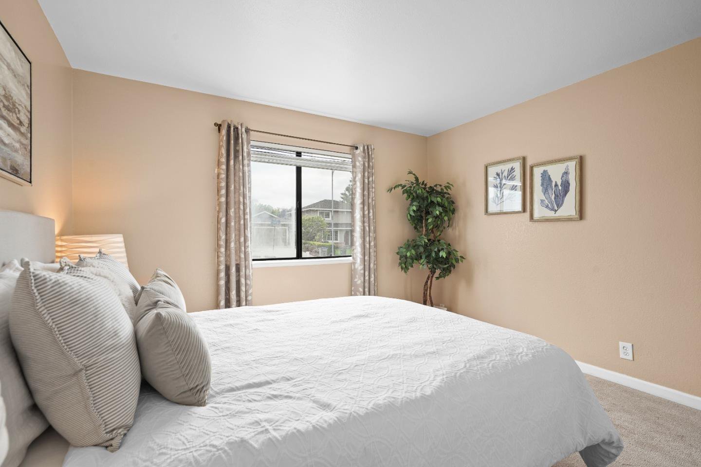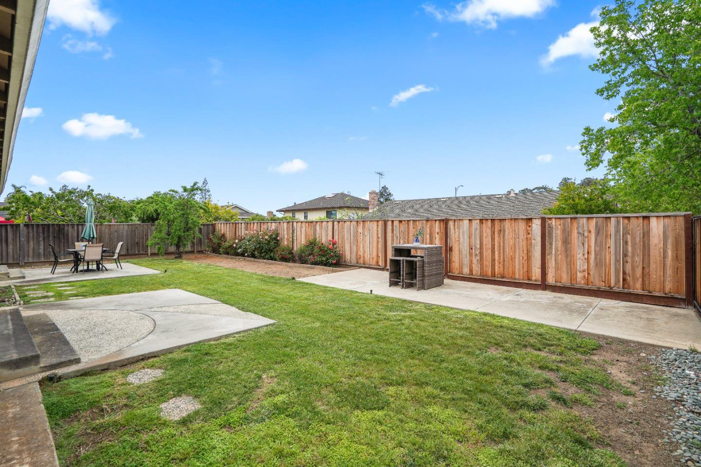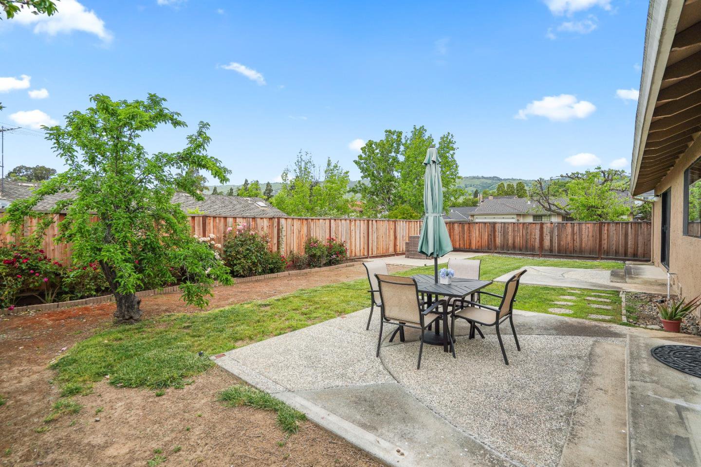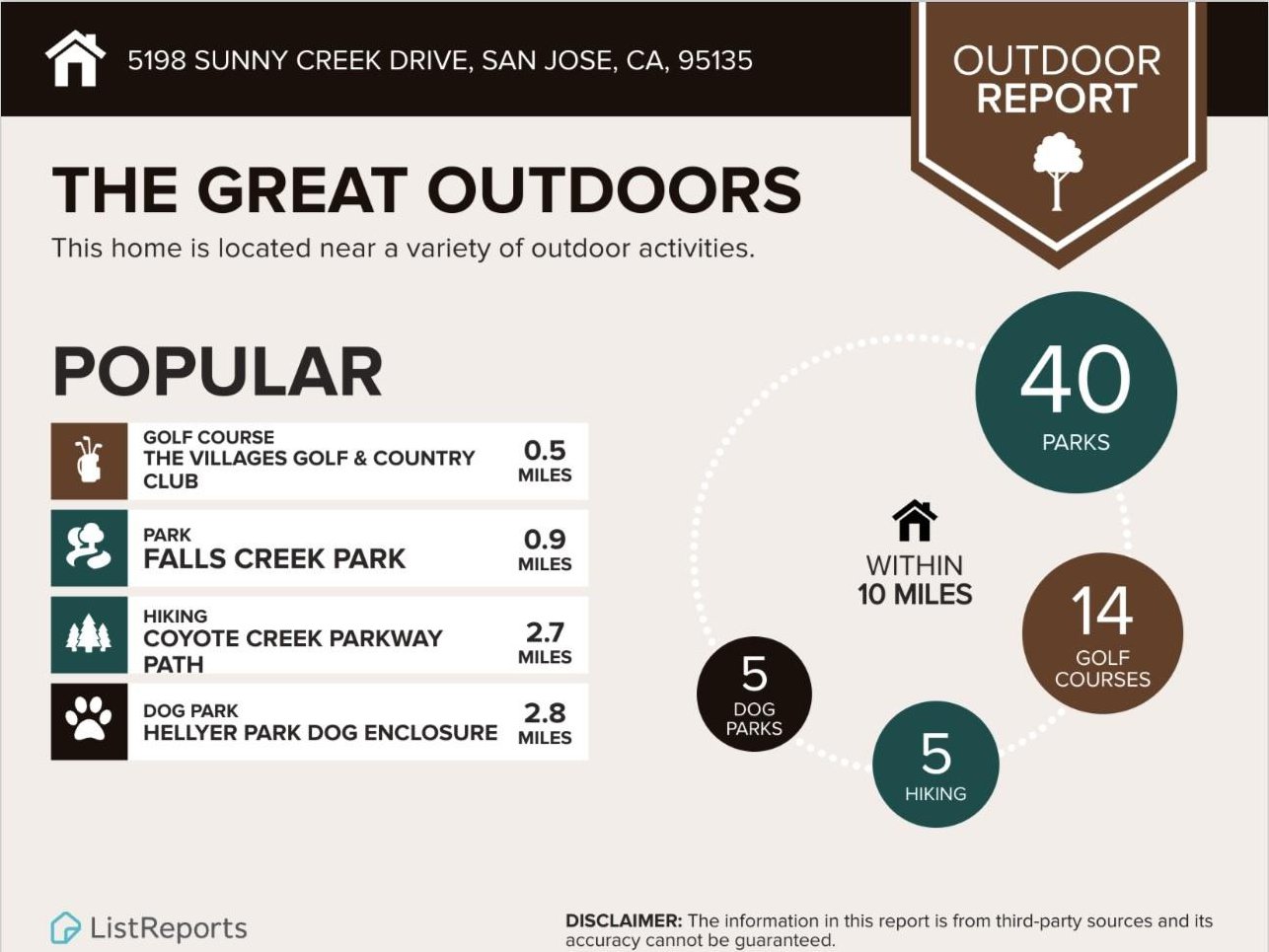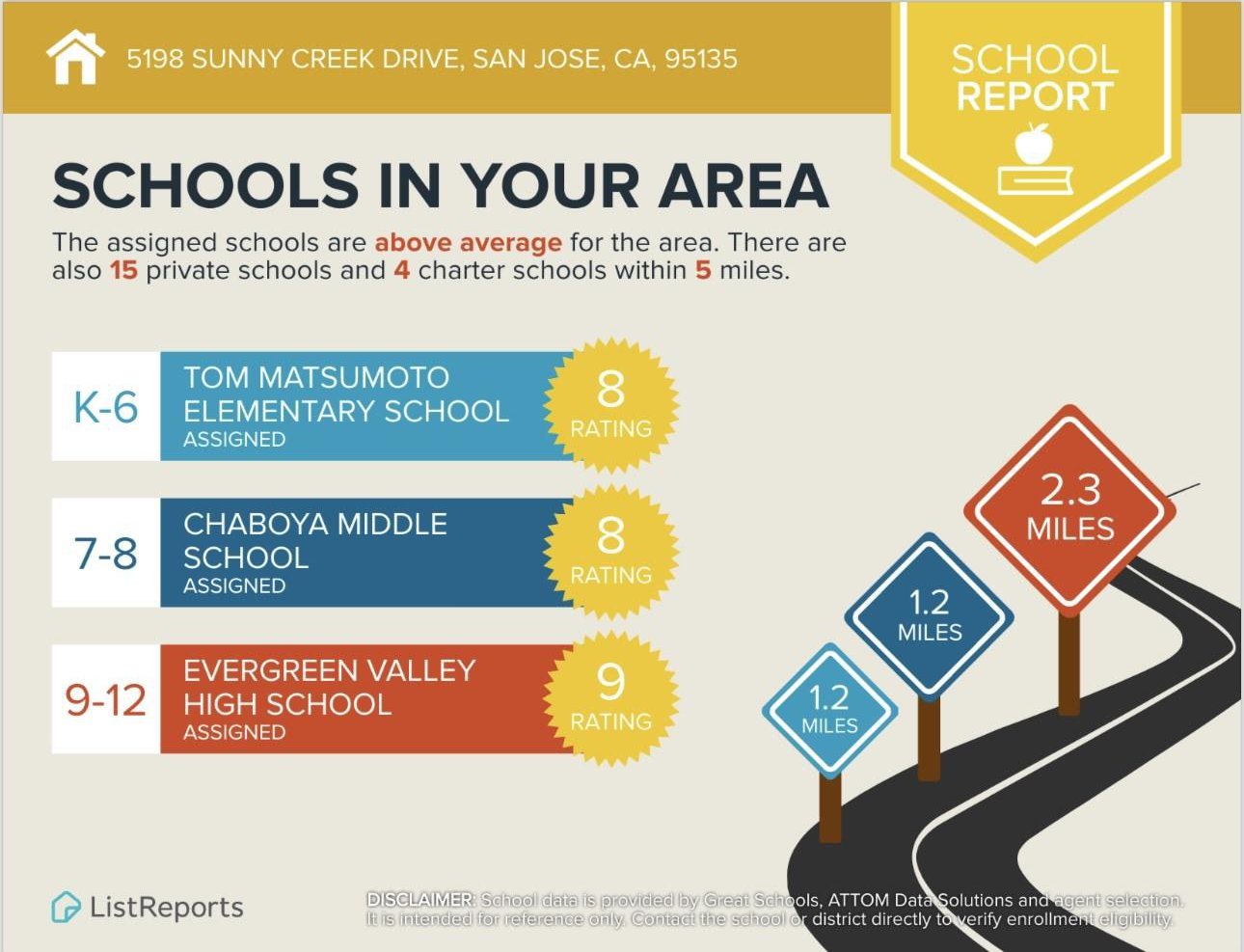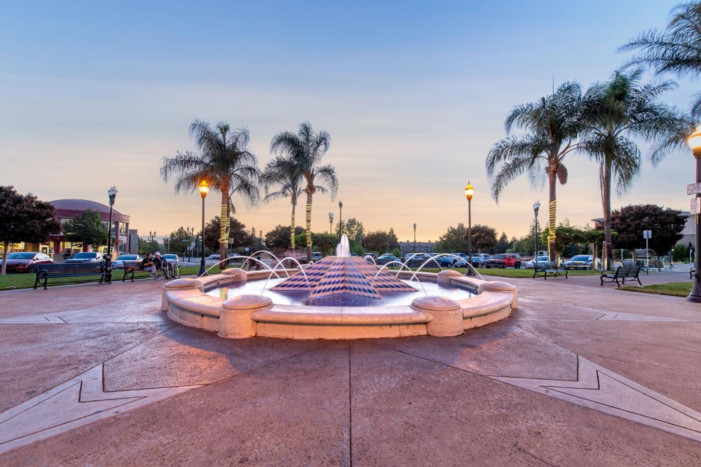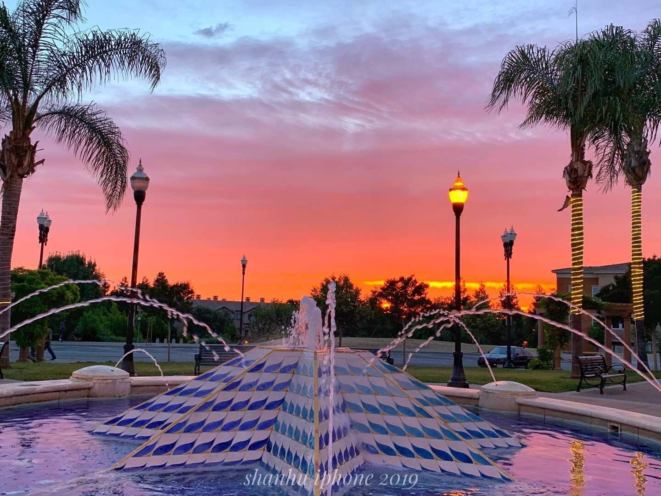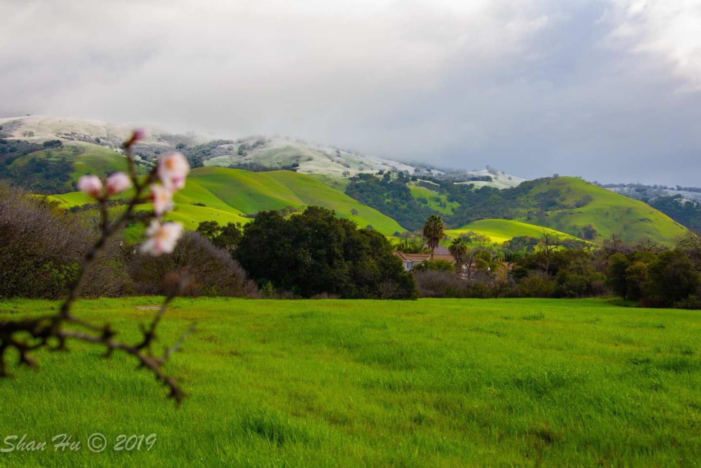5198 Sunny Creek DR, San Jose, CA 95135
- $1,650,000
- 3
- BD
- 2
- BA
- 1,556
- SqFt
- List Price
- $1,650,000
- Closing Date
- Jun 06, 2024
- MLS#
- ML81962879
- Status
- PENDING (DO NOT SHOW)
- Property Type
- res
- Bedrooms
- 3
- Total Bathrooms
- 2
- Full Bathrooms
- 2
- Sqft. of Residence
- 1,556
- Lot Size
- 7,405
- Listing Area
- Evergreen
- Year Built
- 1985
Property Description
Rare opportunity to owe the most affordable single-story home currently available in the coveted 95135 market! Discover your dream home with this meticulously maintained property is nestled in the serene and picturesque Evergreen on a 7,405 sq ft lot with top schools. Every corner of this home exudes pride, offering both serenity and eco-friendliness. Step through double doors into an expansive layout where comfort seamlessly meets elegance. Expansive living room/family room, bathed in natural light, boasts a cozy fireplace and vaulted ceilings, while a sliding door leads to the tranquil backyard oasis adorned with roses and fruits. Gourmet kitchen showcases white cabinets & granite countertops, flowing openly into the dining area and great room. Relax and unwind in the ideal outdoor space - a blank canvas for future expansion or ADU - while enjoying breathtaking mountain views. Just minutes away from 3 award-winning schools, Evergreen Village Square, libraries, restaurants, farmers markets, parks, golf courses, & shuttle bus stops servicing tech giants like Google, Apple, and Facebook Meta, commuting to work becomes a breeze. Offering privacy in a tranquil setting, with easy access to all that the Bay Area has to offer - the epitome of Silicon Valley living at its finest!
Additional Information
- Acres
- 0.17
- Age
- 39
- Amenities
- Garden Window, Walk-in Closet
- Bathroom Features
- Granite, Primary - Stall Shower(s), Shower and Tub, Skylight , Split Bath, Tile
- Bedroom Description
- Ground Floor Bedroom, More than One Bedroom on Ground Floor, Walk-in Closet
- Cooling System
- Ceiling Fan
- Energy Features
- Double Pane Windows
- Family Room
- Kitchen / Family Room Combo
- Fence
- Fenced Back, Fenced Front
- Fireplace Description
- Living Room
- Floor Covering
- Carpet, Other
- Foundation
- Crawl Space
- Garage Parking
- Attached Garage
- Heating System
- Central Forced Air - Gas
- Laundry Facilities
- Electricity Hookup (110V), In Garage
- Living Area
- 1,556
- Lot Size
- 7,405
- Neighborhood
- Evergreen
- Other Rooms
- Attic, Formal Entry, Storage
- Other Utilities
- Public Utilities
- Roof
- Shingle
- Sewer
- Sewer - Public
- Style
- Traditional
- Unincorporated Yn
- Yes
- View
- View of Mountains, Neighborhood
- Zoning
- A-PD
Mortgage Calculator
Listing courtesy of Helen He from Intero Real Estate Services. 408-888-5810
 Based on information from MLSListings MLS as of All data, including all measurements and calculations of area, is obtained from various sources and has not been, and will not be, verified by broker or MLS. All information should be independently reviewed and verified for accuracy. Properties may or may not be listed by the office/agent presenting the information.
Based on information from MLSListings MLS as of All data, including all measurements and calculations of area, is obtained from various sources and has not been, and will not be, verified by broker or MLS. All information should be independently reviewed and verified for accuracy. Properties may or may not be listed by the office/agent presenting the information.
Copyright 2024 MLSListings Inc. All rights reserved








