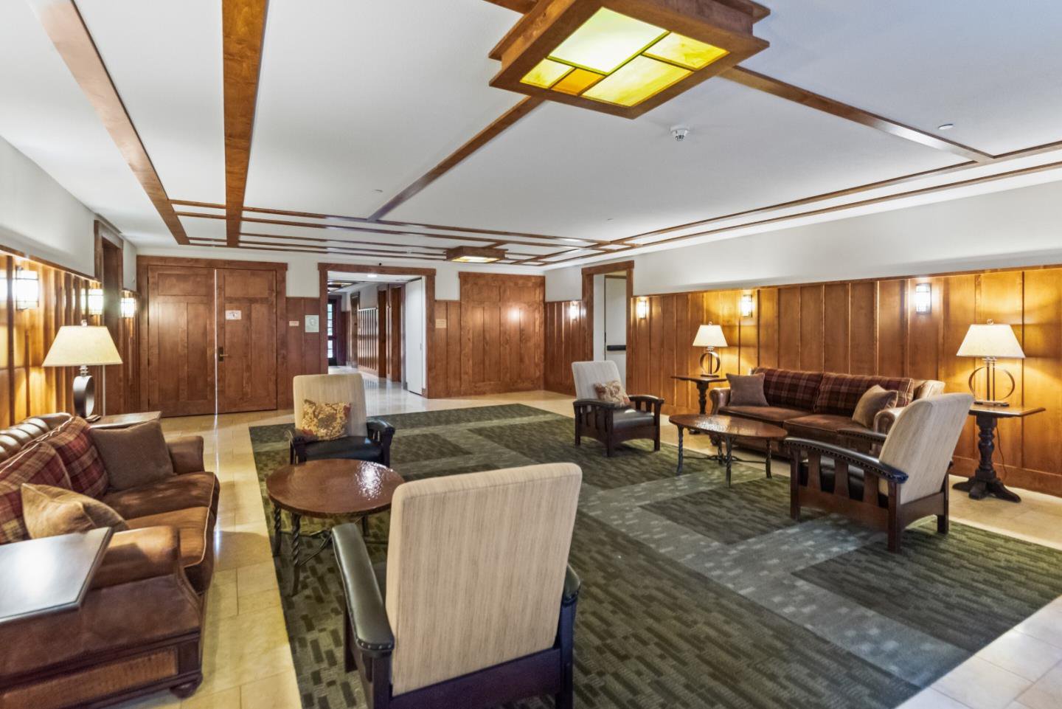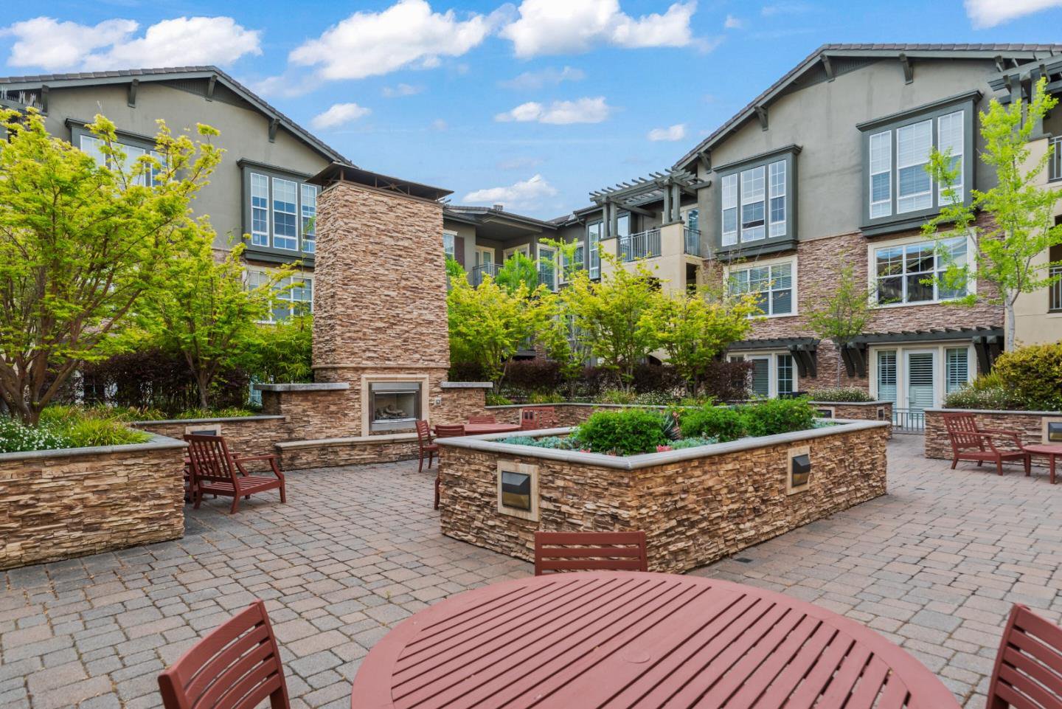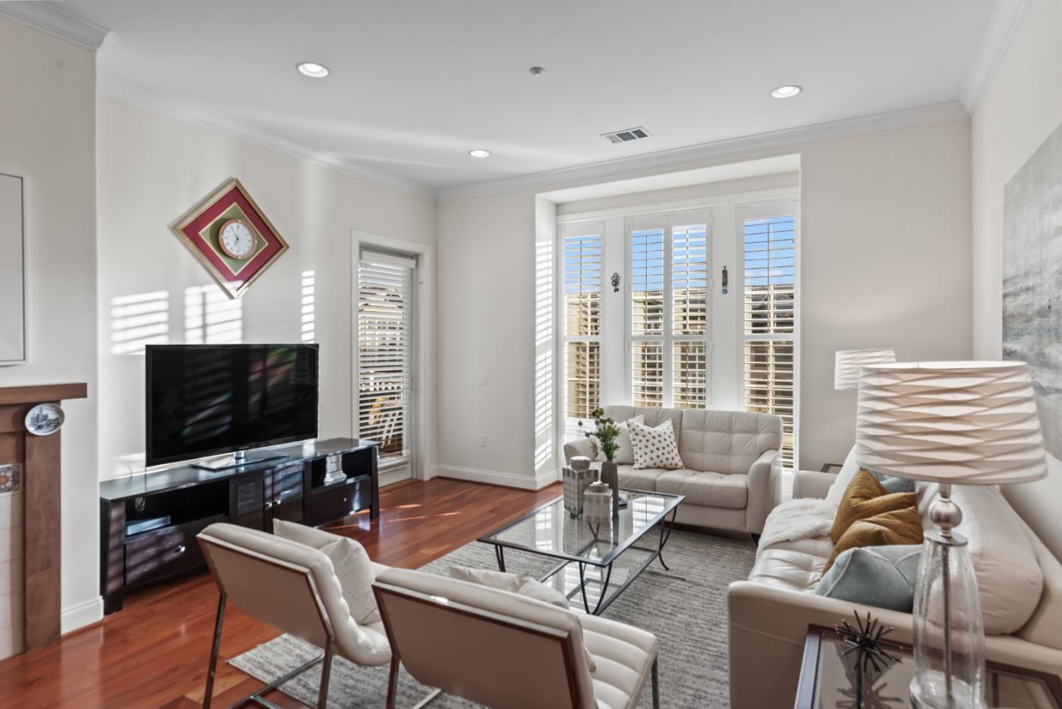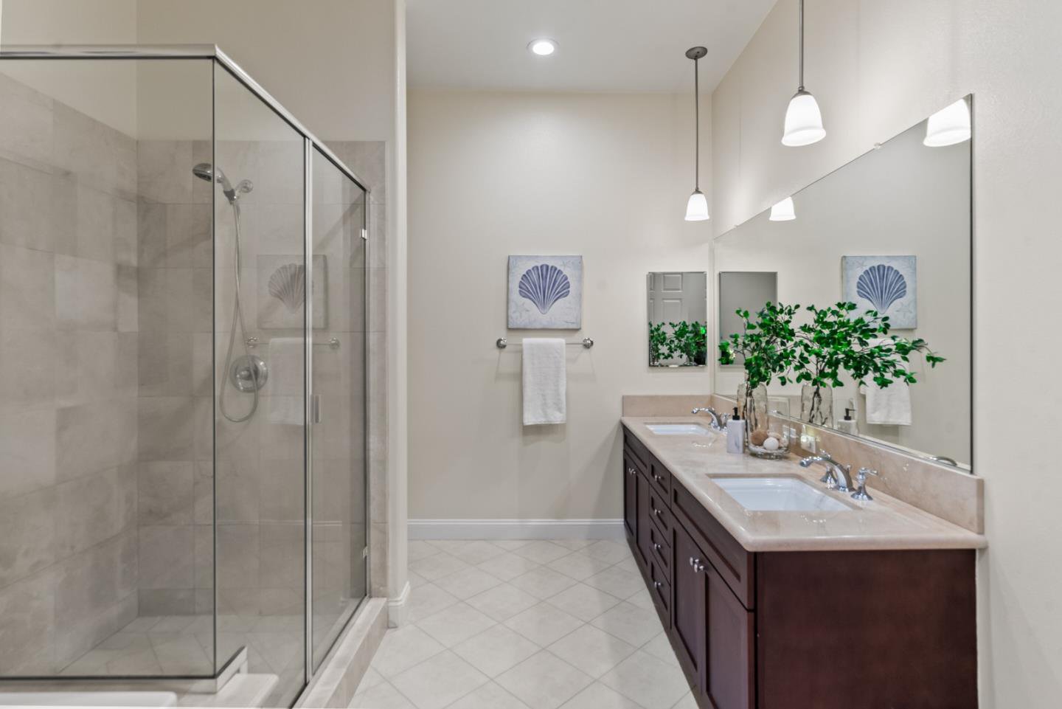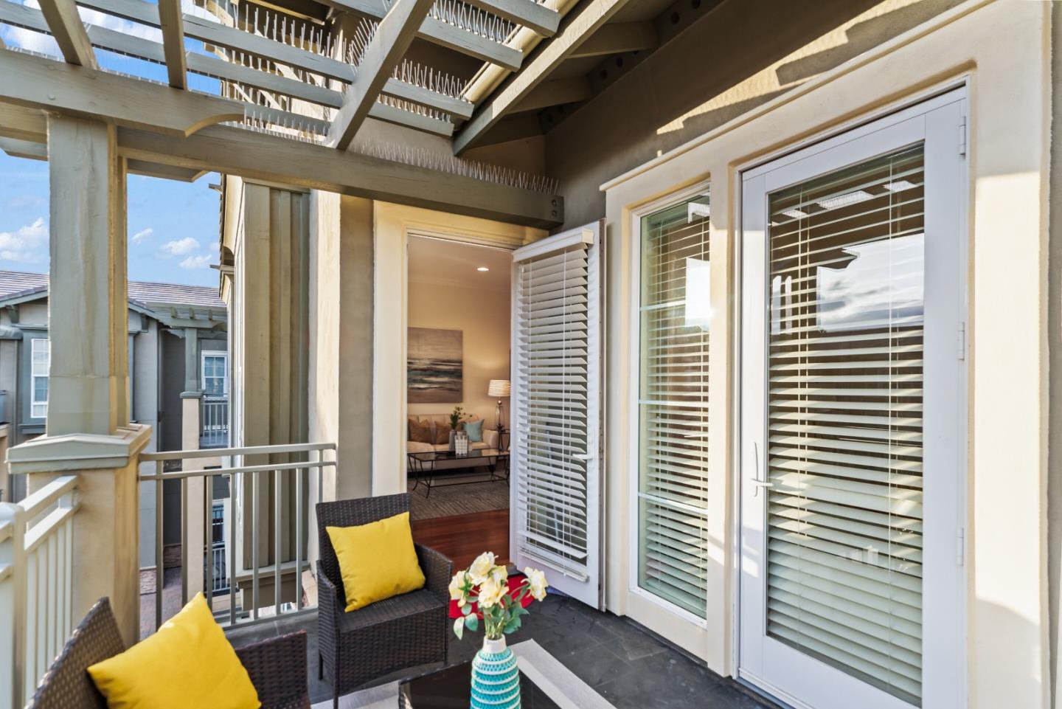2881 Meridian AVE 351, San Jose, CA 95124
- $998,000
- 2
- BD
- 2
- BA
- 1,383
- SqFt
- List Price
- $998,000
- MLS#
- ML81962856
- Status
- ACTIVE
- Property Type
- con
- Bedrooms
- 2
- Total Bathrooms
- 2
- Full Bathrooms
- 2
- Sqft. of Residence
- 1,383
- Year Built
- 2007
Property Description
Charming Condo Nestled in Sought-After Willow Glen Place in San Jose; Built by Toll Brothers in 2007; 2 Bed, 2 Bath; 1,383+/-SF; Top Floor Unit with 10-Ft Ceiling; Facing Courtyard; Bright & Airy; High Quality & Modern Touches Throughout; Hardwood Flooring & Recessed Lighting in Living Room & Kitchen; Open Living Dining Area with Fireplace & Door Access to Balcony Shared with 2nd Bedroom; Gorgeous Kitchen with Wood Cabinetry, Granite Countertops, Breakfast Bar, Pendant Lights, Gas Range, Over-the-Range Microwave & Stainless Steel Appliances; Primary Suite with Walk-in Closet, Bathroom with Dual Sink, Marble Countertop, Oversized Tub & Separate Stall Shower; 2nd Bath with Marble Countertop & Flooring; Central A/C; Window Shutters; Full Size Laundry Room; Secured Building with Security Gate Parking; Two Underground Parking Spaces; Additional Storage; Resort-Like Complex with Many Enjoyable Amenities Like Inviting Lobbies, Paved Courtyard Gardens, Outdoor Couches & Fireplace, Playground, Gym, Pool, Spa, Clubhouse & Trash Chute; HOA Fee covering Gas, Hot Water & Garbage; Convenient Location Near Supermarket, Shopping, Restaurants, Parks, Willow Glen Downtown & Campbell Pruneyard; Easy Access to Highway 17/280/87/85, Almaden Expressway, Schools & Jobs; Schallenberger Elementary
Additional Information
- Age
- 17
- Amenities
- High Ceiling
- Association Fee
- $573
- Association Fee Includes
- Common Area Electricity, Common Area Gas, Exterior Painting, Fencing, Garbage, Gas, Hot Water, Insurance - Common Area, Landscaping / Gardening, Maintenance - Common Area, Maintenance - Exterior, Pool, Spa, or Tennis, Reserves, Roof
- Bathroom Features
- Double Sinks, Marble, Primary - Oversized Tub, Primary - Stall Shower(s), Shower over Tub - 1, Tile
- Bedroom Description
- Primary Suite / Retreat, Walk-in Closet
- Building Name
- Willow Glen Place
- Cooling System
- Central AC
- Energy Features
- Double Pane Windows
- Family Room
- No Family Room
- Fireplace Description
- Gas Starter, Living Room
- Floor Covering
- Carpet, Hardwood, Tile
- Foundation
- Other
- Garage Parking
- Electric Gate, Gate / Door Opener, Guest / Visitor Parking, Underground Parking
- Heating System
- Central Forced Air - Gas
- Laundry Facilities
- Inside, Washer / Dryer
- Living Area
- 1,383
- Neighborhood
- Willow Glen
- Other Rooms
- Formal Entry, Storage
- Other Utilities
- Public Utilities
- Pool Description
- Community Facility
- Roof
- Tile
- Sewer
- Sewer - Public, Sewer Connected
- Special Features
- Elevator / Lift
- Style
- Mediterranean
- Unit Description
- Top Floor or Penthouse, Unit Faces Common Area
- View
- Garden / Greenbelt, Neighborhood
- Year Built
- 2007
- Zoning
- C1H
Mortgage Calculator
Listing courtesy of Joseph Yen from Compass. 408-497-2989
 Based on information from MLSListings MLS as of All data, including all measurements and calculations of area, is obtained from various sources and has not been, and will not be, verified by broker or MLS. All information should be independently reviewed and verified for accuracy. Properties may or may not be listed by the office/agent presenting the information.
Based on information from MLSListings MLS as of All data, including all measurements and calculations of area, is obtained from various sources and has not been, and will not be, verified by broker or MLS. All information should be independently reviewed and verified for accuracy. Properties may or may not be listed by the office/agent presenting the information.
Copyright 2024 MLSListings Inc. All rights reserved


