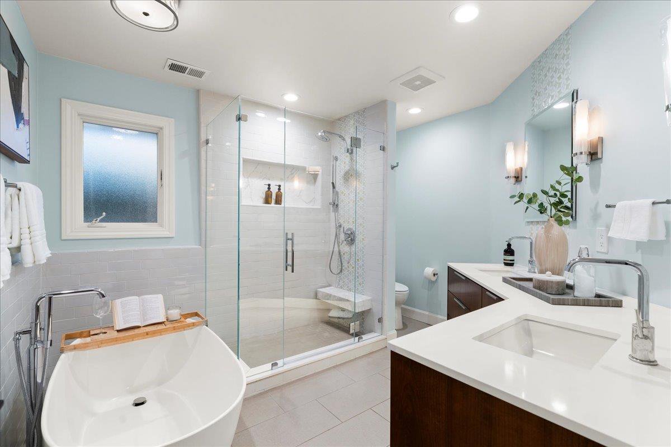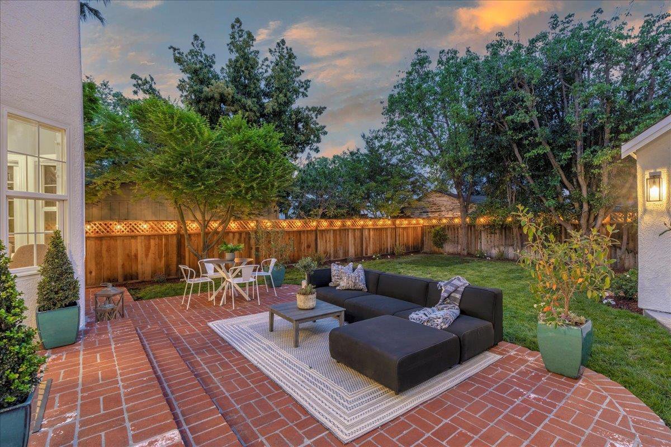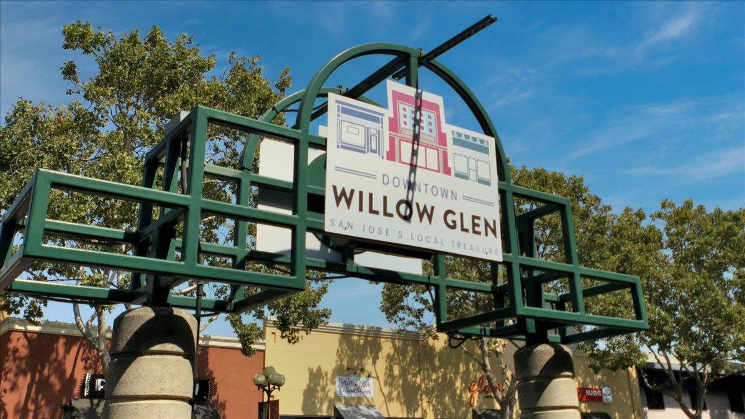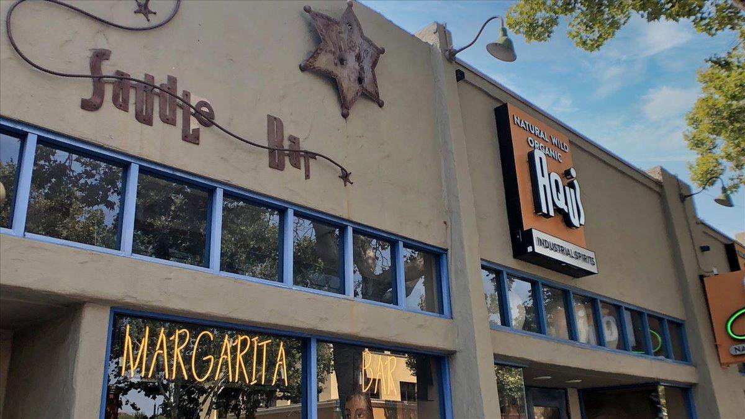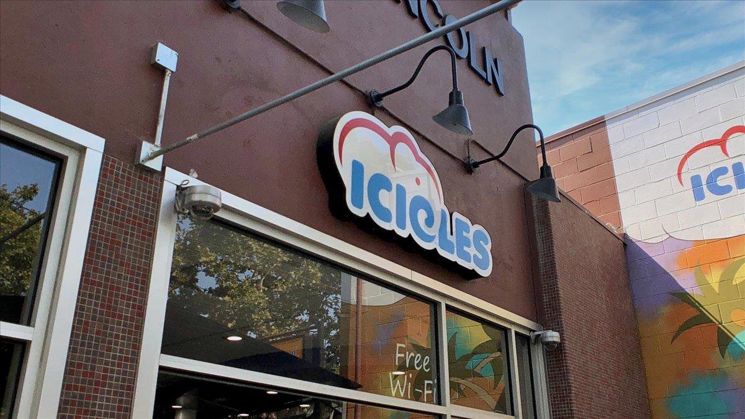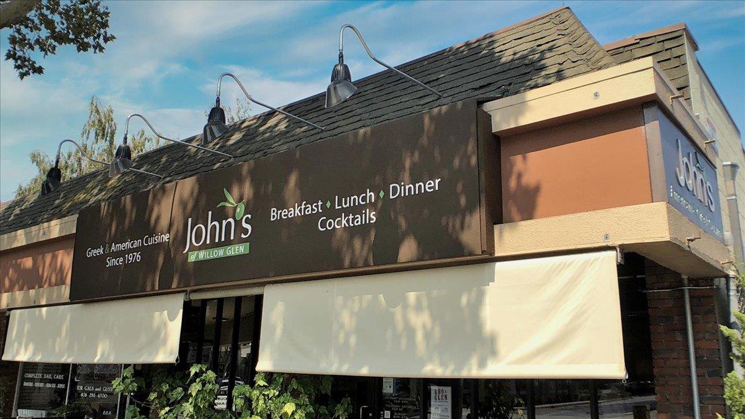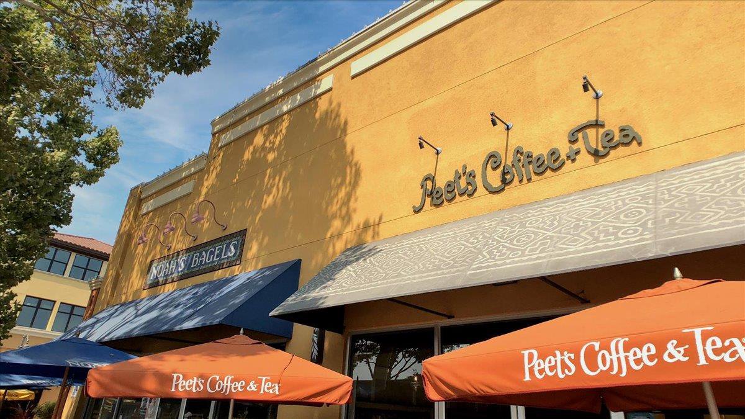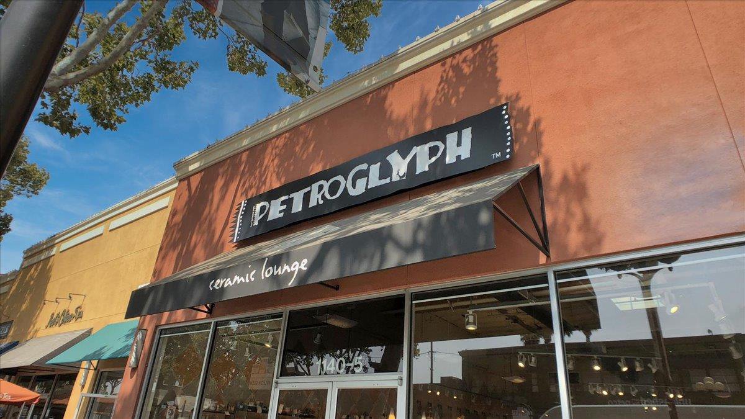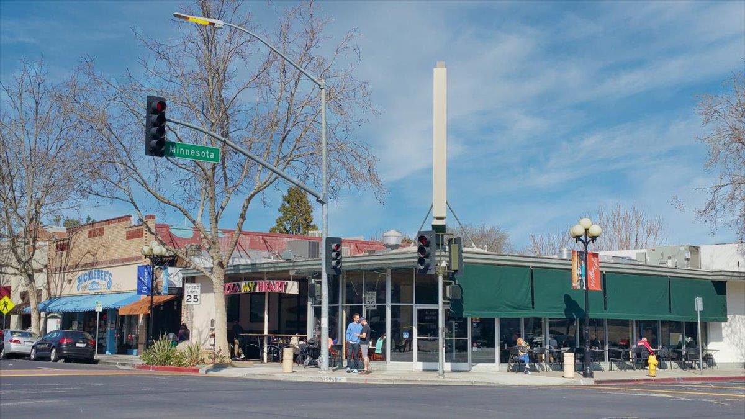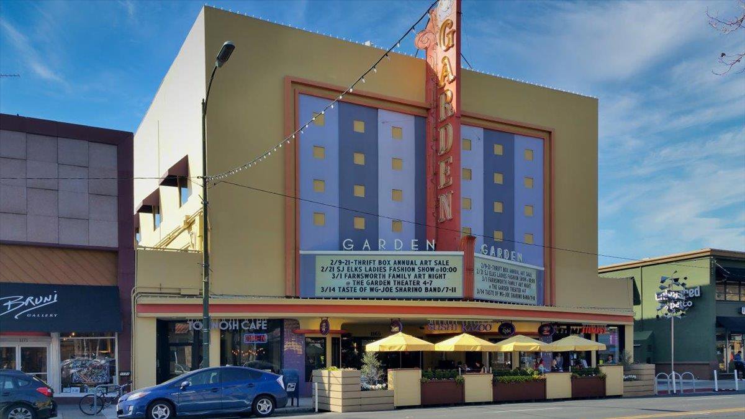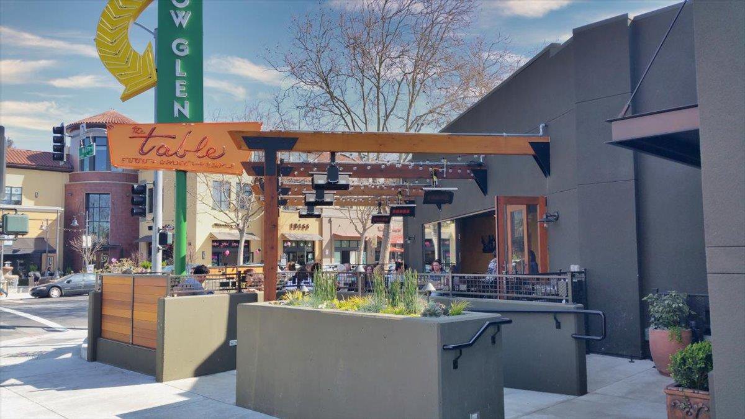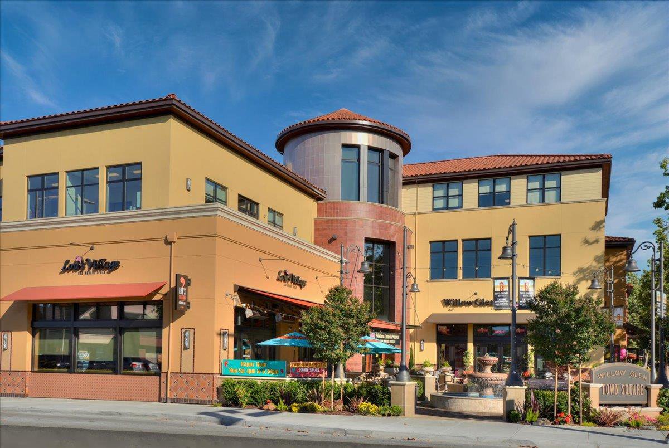1620 Juanita AVE, San Jose, CA 95125
- $2,795,000
- 5
- BD
- 3
- BA
- 3,004
- SqFt
- List Price
- $2,795,000
- MLS#
- ML81962807
- Status
- ACTIVE
- Property Type
- res
- Bedrooms
- 5
- Total Bathrooms
- 3
- Full Bathrooms
- 3
- Sqft. of Residence
- 3,004
- Lot Size
- 6,098
- Listing Area
- Willow Glen
- Year Built
- 1996
Property Description
Storybook Tudor Home in the Heart of Willow Glen Home Full of Character and Charm Boasting High-End Luxurious Upgrades Throughout, Sought After Floor Plan, 5 Bedrooms & 3 Full Bathrooms Includes a Ground Floor Bedroom and Bathroom, 3,004 square feet, 400 sq.ft. Detached 2-Car Garage w/Automatic Privacy Gate, Situated on a 6,098 sq.ft.lot.Stroll to Downtown Willow Glen,Walk to Schools & Parks! 2024 Seller Upgrades New Exterior Paint,New Landscaping&New Fence Along Left Side of Backyard, 2023 Upgrades:Restored 1" Red Oak Hardwood Floors on First Floor, Installed New Carpet Throughout Second Story, New Fence Along Driveway,New Restoration Hardware Chandelier in Office/Bedroom,New Pottery Barn Chandelier in Dining Room.Gourmet Chef's Kitchen with Carrara Marble Center Island w/Island Seating, Quartz Countertops, Wolf 5-Burner Gas Cooktop,Hood Over Island,Breakfast Nook w/New Chandelier ,S/S Farmhouse Sink,Miele Dishwasher,Sharp Microwave,Subway Tile Backsplash,JennAir Refrigerator ,JennAir Double Oven &Walk-In Pantry.Primary Bedroom w/Gas Fireplace,Huge Walk-In Closet,Sliding Glass Door to Baclony.Primary Bathroom,Tile Floors ,Double Vanity Deep Soaking Tub,Walk-In Shower with Built-In Bench &Body Spray Handle.Backyard Perfect to Entertain w/Lush Lawn,New Plants&Flowers!Central A/C!
Additional Information
- Acres
- 0.14
- Age
- 28
- Amenities
- High Ceiling, Vaulted Ceiling
- Bathroom Features
- Double Sinks, Primary - Stall Shower(s), Shower over Tub - 1, Stall Shower, Tub in Primary Bedroom, Updated Bath
- Bedroom Description
- Ground Floor Bedroom, Primary Suite / Retreat, Walk-in Closet
- Cooling System
- Ceiling Fan, Central AC
- Energy Features
- Double Pane Windows, Thermostat Controller
- Family Room
- Separate Family Room
- Fireplace Description
- Family Room, Gas Burning, Living Room, Primary Bedroom
- Floor Covering
- Carpet, Hardwood, Tile
- Foundation
- Concrete Perimeter and Slab
- Garage Parking
- Detached Garage, Electric Gate, Room for Oversized Vehicle
- Heating System
- Central Forced Air - Gas
- Laundry Facilities
- Inside, Washer / Dryer
- Living Area
- 3,004
- Lot Size
- 6,098
- Neighborhood
- Willow Glen
- Other Rooms
- Attic, Den / Study / Office, Formal Entry, Great Room, Laundry Room
- Other Utilities
- Public Utilities
- Roof
- Composition, Shingle
- Sewer
- Sewer Connected
- Unincorporated Yn
- Yes
- Zoning
- R1-8
Mortgage Calculator
Listing courtesy of Valerie Mein from Coldwell Banker Realty. 408-891-1332
 Based on information from MLSListings MLS as of All data, including all measurements and calculations of area, is obtained from various sources and has not been, and will not be, verified by broker or MLS. All information should be independently reviewed and verified for accuracy. Properties may or may not be listed by the office/agent presenting the information.
Based on information from MLSListings MLS as of All data, including all measurements and calculations of area, is obtained from various sources and has not been, and will not be, verified by broker or MLS. All information should be independently reviewed and verified for accuracy. Properties may or may not be listed by the office/agent presenting the information.
Copyright 2024 MLSListings Inc. All rights reserved






























