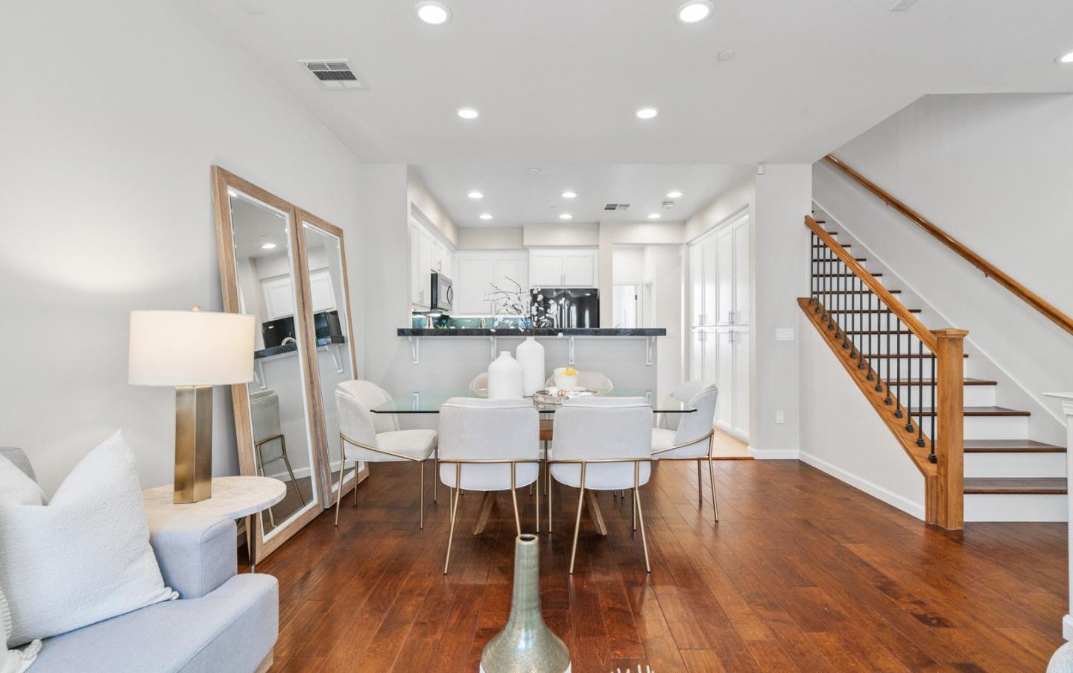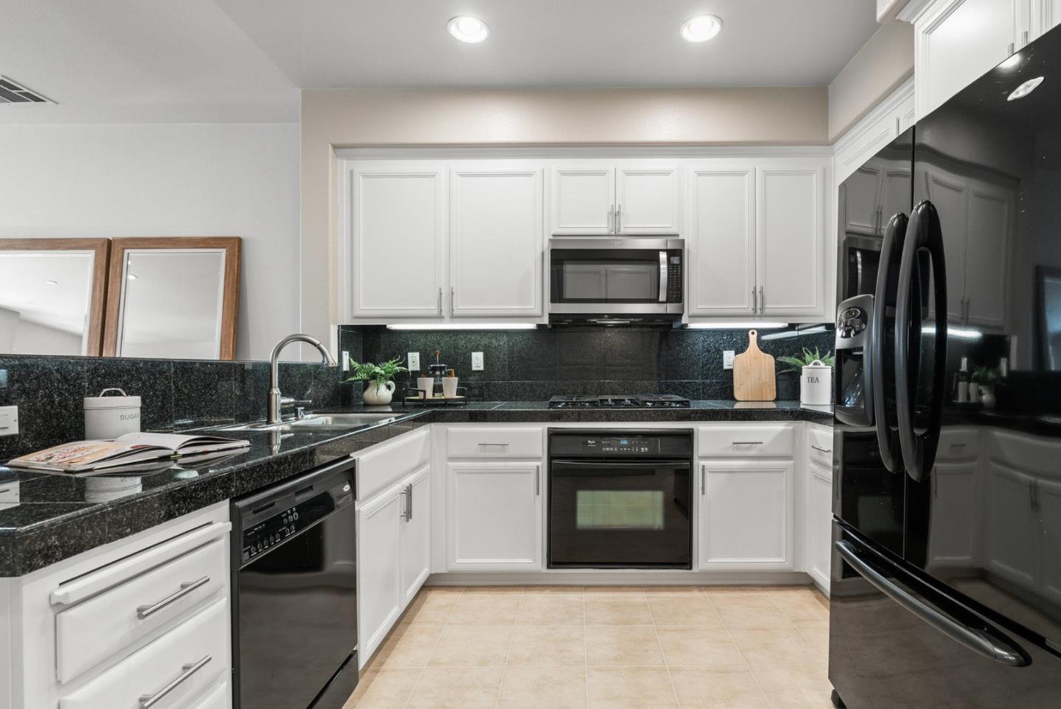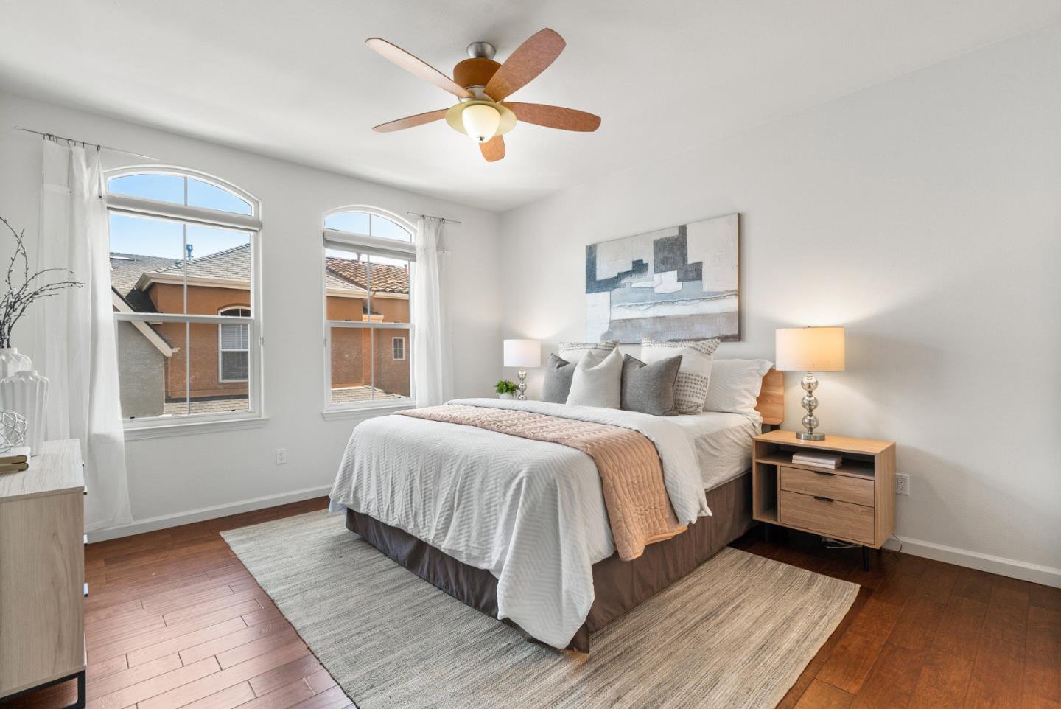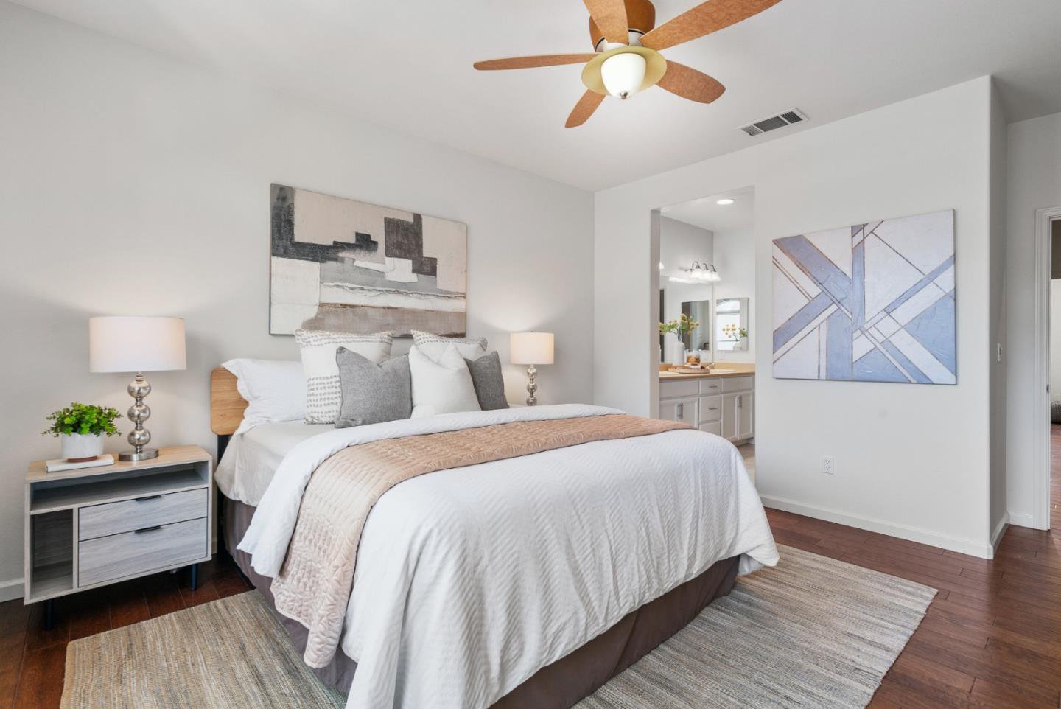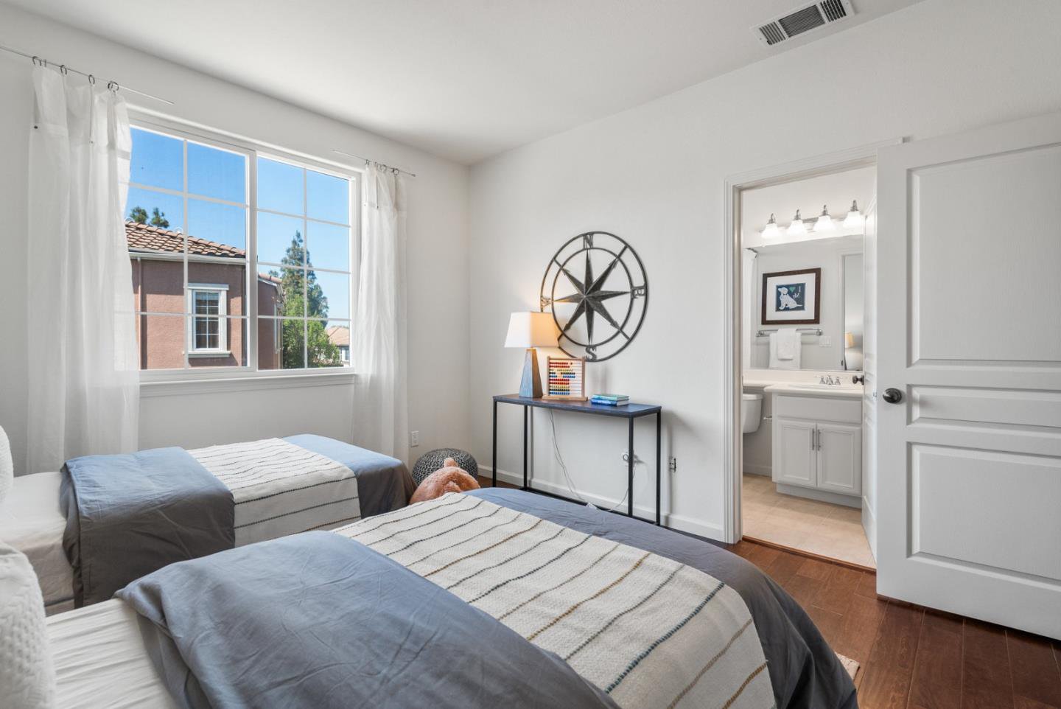4493 Laird CIR, Santa Clara, CA 95054
- $1,350,000
- 3
- BD
- 3
- BA
- 1,588
- SqFt
- List Price
- $1,350,000
- Closing Date
- May 28, 2024
- MLS#
- ML81962801
- Status
- PENDING (DO NOT SHOW)
- Property Type
- con
- Bedrooms
- 3
- Total Bathrooms
- 3
- Full Bathrooms
- 3
- Sqft. of Residence
- 1,588
- Lot Size
- 2,180
- Year Built
- 2005
Property Description
Experience the best of Rivermark living with this charming property featuring the desirable floorplan, The Park Plan 2. The popular floor plan with a bedroom and full bath on the main level where the living, dining and kitchen create a perfect open space for family gathering and entertaining. Large windows provide plenty of natural light. The kitchen features granite countertops, freshly painted cabinets, and a wall of pantries for all your storage needs. Upstairs, there are two master suites, each complete with a walk-in closet and a luxurious bath. Enjoy the convenience of laundry on the bedroom level. Outdoor lovers can enjoy jogging, biking and walking on Guadalupe trail just steps away. Short walk to community pool, parks, Don Callejoin schools and Rivermark Plaza for shopping and dining. Google shuttle bus stop is just around the corner. Easy commute to high tech!
Additional Information
- Acres
- 0.05
- Age
- 19
- Association Fee
- $449
- Association Fee Includes
- Exterior Painting, Insurance - Structure, Landscaping / Gardening, Pool, Spa, or Tennis, Roof, Water
- Bathroom Features
- Double Sinks, Full on Ground Floor, Granite, Showers over Tubs - 2+, Solid Surface, Stall Shower, Tile, Tub , Updated Bath
- Bedroom Description
- Ground Floor Bedroom, Walk-in Closet
- Building Name
- Rivermark
- Cooling System
- Ceiling Fan, Central AC
- Energy Features
- Double Pane Windows
- Family Room
- No Family Room
- Floor Covering
- Hardwood, Tile
- Foundation
- Concrete Slab
- Garage Parking
- Attached Garage, Tandem Parking
- Heating System
- Central Forced Air
- Laundry Facilities
- Dryer, Electricity Hookup (220V), Inside, Upper Floor, Washer
- Living Area
- 1,588
- Lot Size
- 2,180
- Neighborhood
- Santa Clara
- Other Utilities
- Public Utilities
- Roof
- Tile
- Sewer
- Sewer - Public
- Unincorporated Yn
- Yes
- Year Built
- 2005
- Zoning
- PD
Mortgage Calculator
Listing courtesy of Mei Ling from 8 Blocks Real Estate. 408-829-3994
 Based on information from MLSListings MLS as of All data, including all measurements and calculations of area, is obtained from various sources and has not been, and will not be, verified by broker or MLS. All information should be independently reviewed and verified for accuracy. Properties may or may not be listed by the office/agent presenting the information.
Based on information from MLSListings MLS as of All data, including all measurements and calculations of area, is obtained from various sources and has not been, and will not be, verified by broker or MLS. All information should be independently reviewed and verified for accuracy. Properties may or may not be listed by the office/agent presenting the information.
Copyright 2024 MLSListings Inc. All rights reserved









