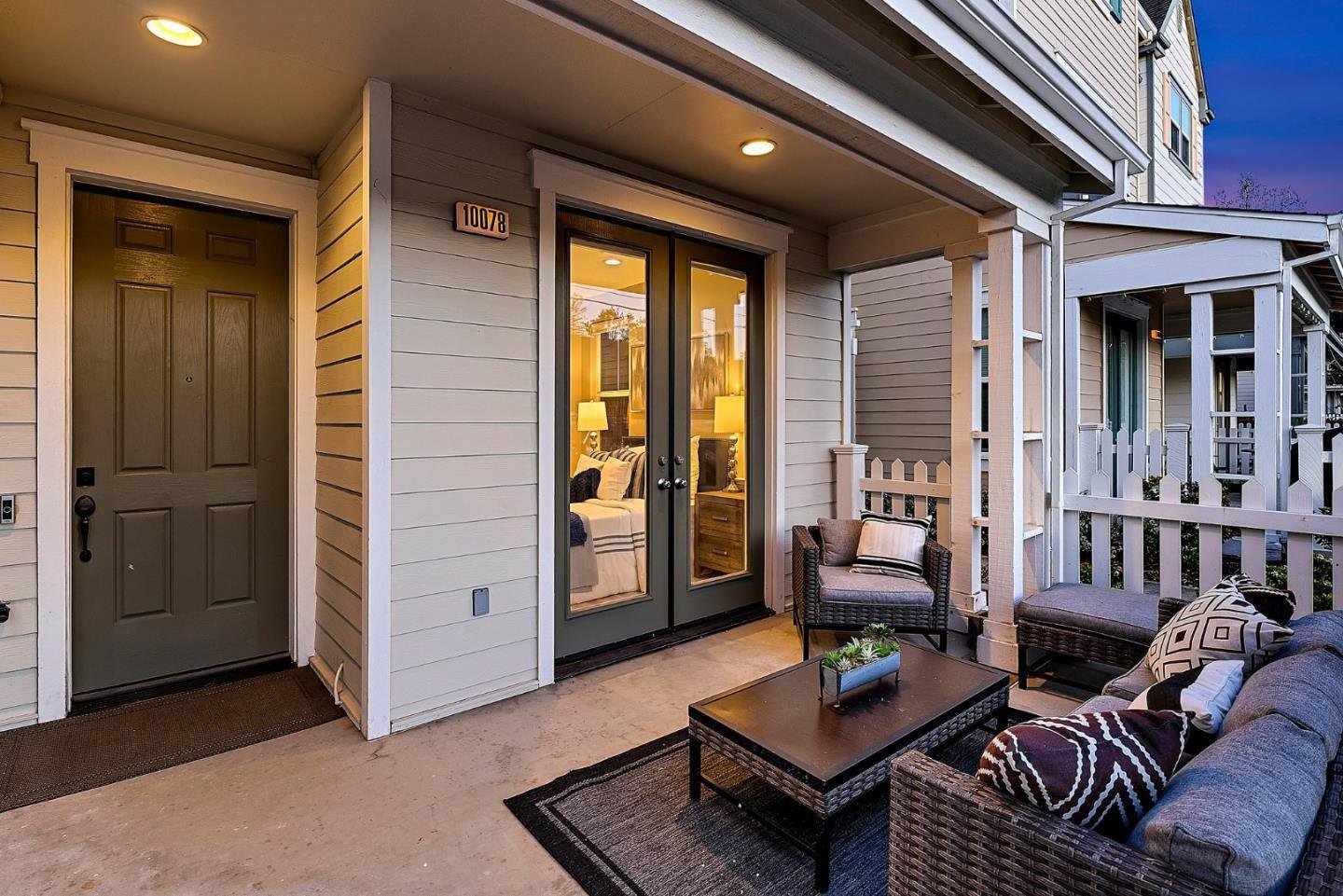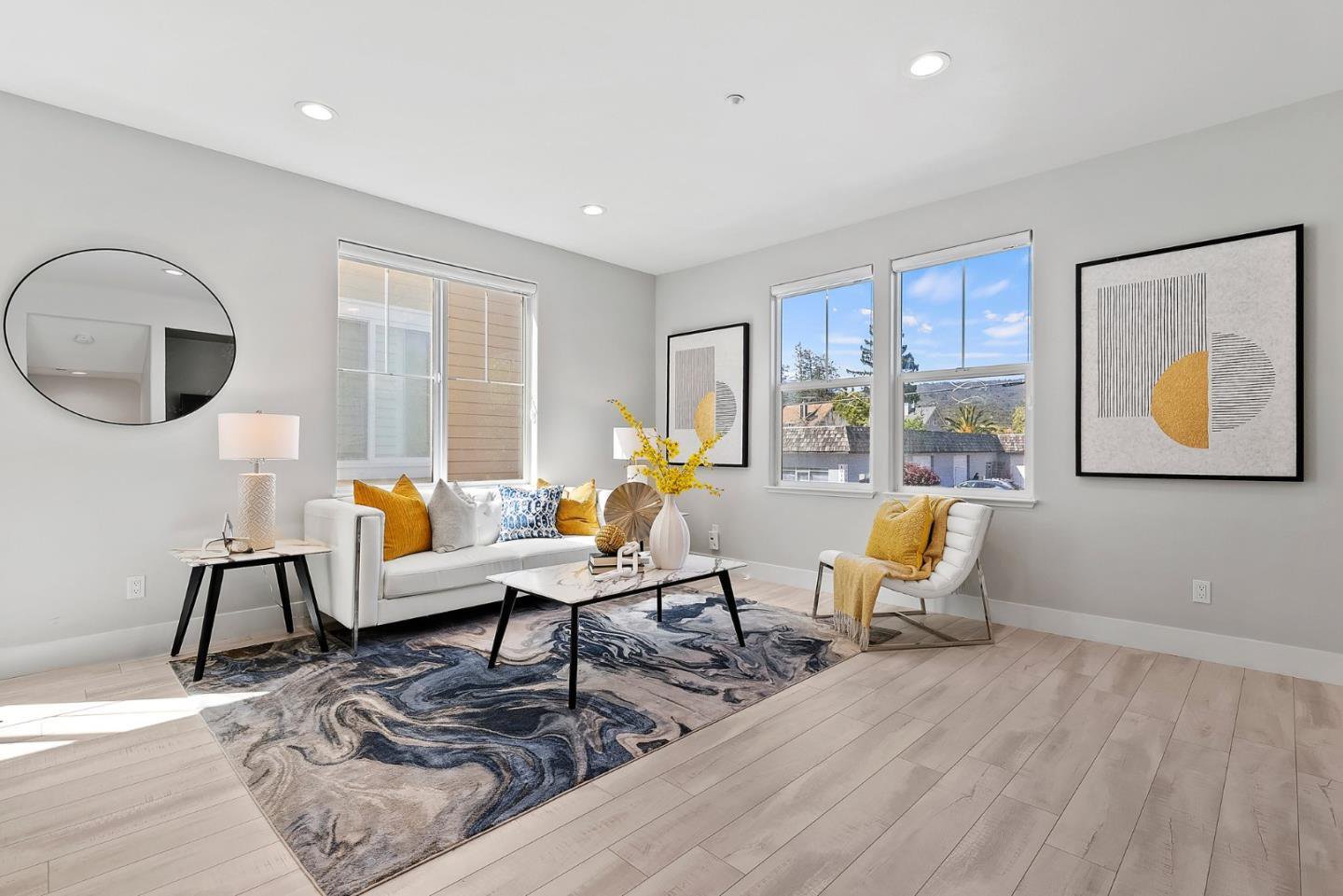10078 Imperial AVE, Cupertino, CA 95014
- $2,188,000
- 4
- BD
- 4
- BA
- 1,741
- SqFt
- List Price
- $2,188,000
- Closing Date
- May 24, 2024
- MLS#
- ML81962768
- Status
- PENDING (DO NOT SHOW)
- Property Type
- con
- Bedrooms
- 4
- Total Bathrooms
- 4
- Full Bathrooms
- 4
- Sqft. of Residence
- 1,741
- Year Built
- 2003
Property Description
Experience the epitome of Cupertino living at 10078 Imperial Ave, a meticulously renovated 3-level townhome boasting over $250,000 in upgrades completed in 2022. Only steps from top rated schools, this residence offers a ground-level bedroom & full bathroom, ideal for in-laws or extended guest visits, alongside an attached two-car garage. The main level features a chef's kitchen with stainless steel appliances, custom fixtures, & high-end cabinetry, seamlessly blending into the family room with scenic foothill views and abundant natural light streaming through Hunter Douglas blinds. Additionally, there's an extra bedroom with a conveniently located laundry room & full bathroom on this level. Upstairs, the primary suite exudes luxury with expansive living space, breathtaking views, & a spa-like bathroom complete with a custom dual vanity, step-in shower with bench, & large walk-in closet. Enjoy the convenience of Cupertino's prime location, with easy access to major employers like Apple and Meta, as well as nearby parks and stores. An interior safe walking trail leads directly to top-rated Monta Vista schools. With its unbeatable combination of location, size, & quality finishes, this home presents an incredible opportunity. Come see it for yourself to experience it all!
Additional Information
- Age
- 21
- Amenities
- Garden Window, High Ceiling, Walk-in Closet
- Association Fee
- $320
- Association Fee Includes
- Exterior Painting, Insurance - Common Area, Reserves, Roof
- Bathroom Features
- Double Sinks, Full on Ground Floor, Primary - Stall Shower(s), Shower over Tub - 1, Showers over Tubs - 2+, Stall Shower - 2+, Tile, Updated Bath
- Bedroom Description
- Ground Floor Bedroom, Primary Bedroom on Ground Floor, Primary Suite / Retreat, Primary Suite / Retreate - 2+, Walk-in Closet
- Cooling System
- Central AC
- Energy Features
- Ceiling Insulation, Double Pane Windows, Energy Star Appliances, Walls Insulated
- Family Room
- Kitchen / Family Room Combo
- Floor Covering
- Laminate, Tile, Other
- Foundation
- Concrete Slab
- Garage Parking
- Attached Garage
- Heating System
- Central Forced Air - Gas
- Laundry Facilities
- In Utility Room, Upper Floor, Washer / Dryer
- Living Area
- 1,741
- Lot Description
- Views
- Neighborhood
- Cupertino
- Other Rooms
- Laundry Room
- Other Utilities
- Public Utilities
- Pool Description
- None
- Roof
- Composition, Shingle
- Sewer
- Sewer - Public
- Unincorporated Yn
- Yes
- Year Built
- 2003
- Zoning
- P
Mortgage Calculator
Listing courtesy of Andy Meunier from Coldwell Banker Realty. 408-306-4841
 Based on information from MLSListings MLS as of All data, including all measurements and calculations of area, is obtained from various sources and has not been, and will not be, verified by broker or MLS. All information should be independently reviewed and verified for accuracy. Properties may or may not be listed by the office/agent presenting the information.
Based on information from MLSListings MLS as of All data, including all measurements and calculations of area, is obtained from various sources and has not been, and will not be, verified by broker or MLS. All information should be independently reviewed and verified for accuracy. Properties may or may not be listed by the office/agent presenting the information.
Copyright 2024 MLSListings Inc. All rights reserved



































