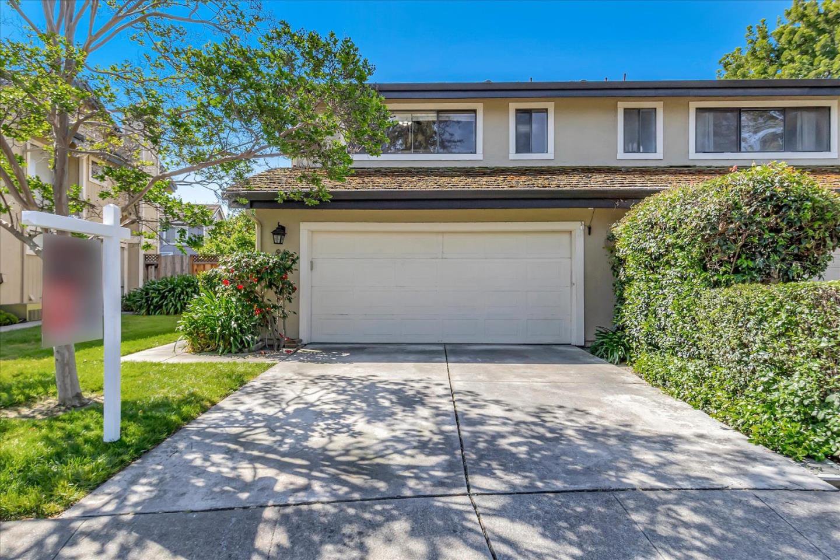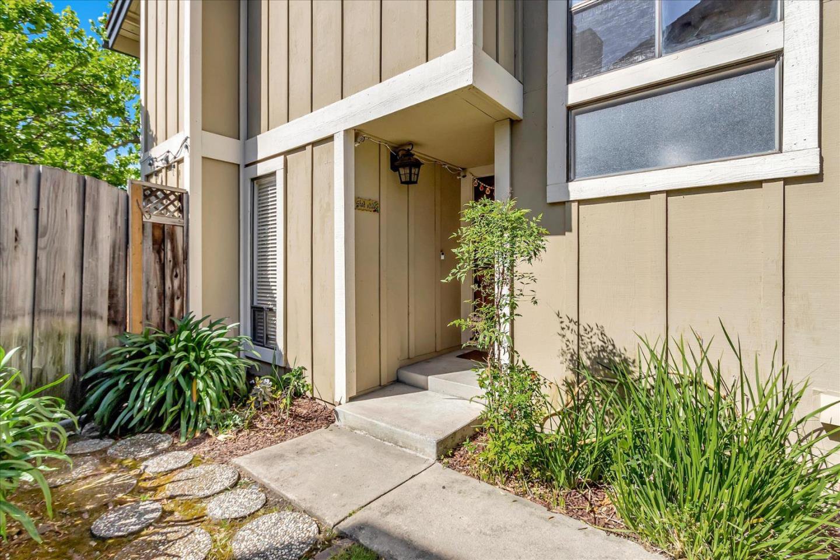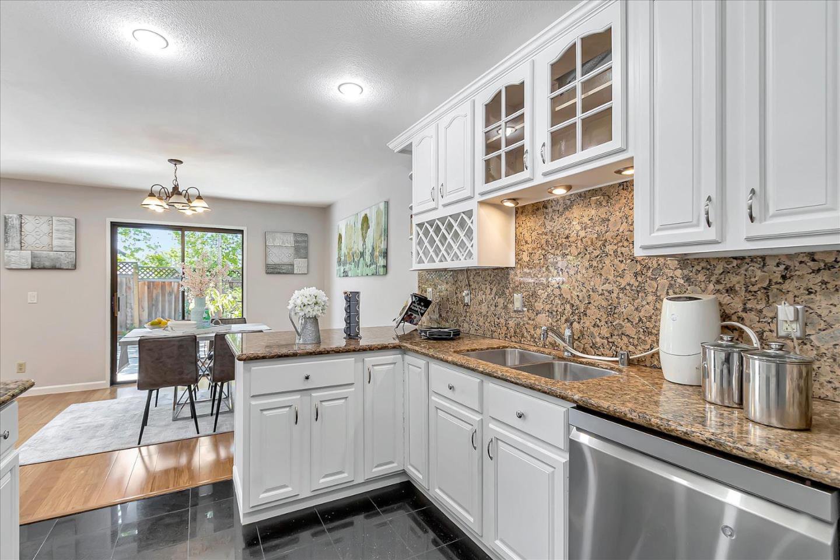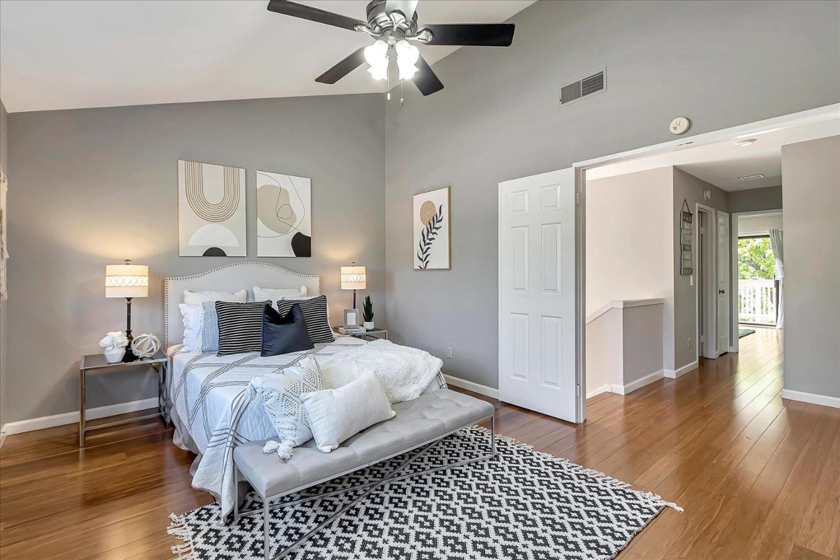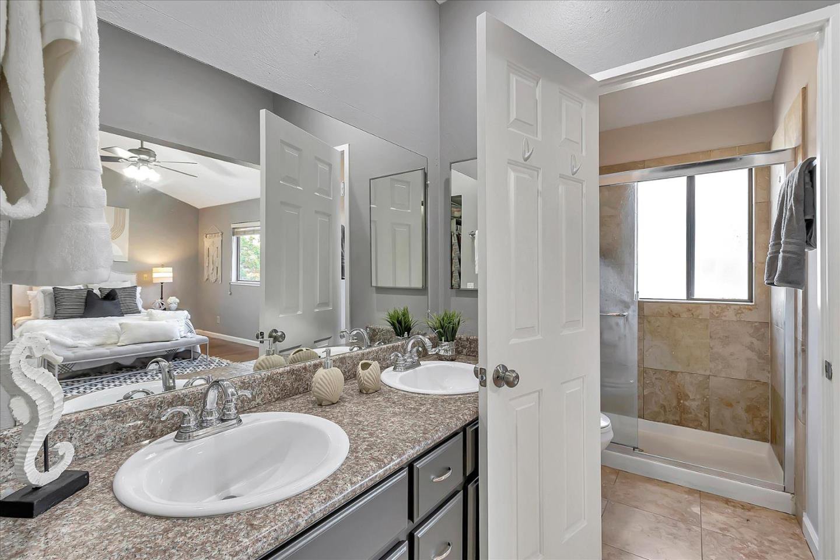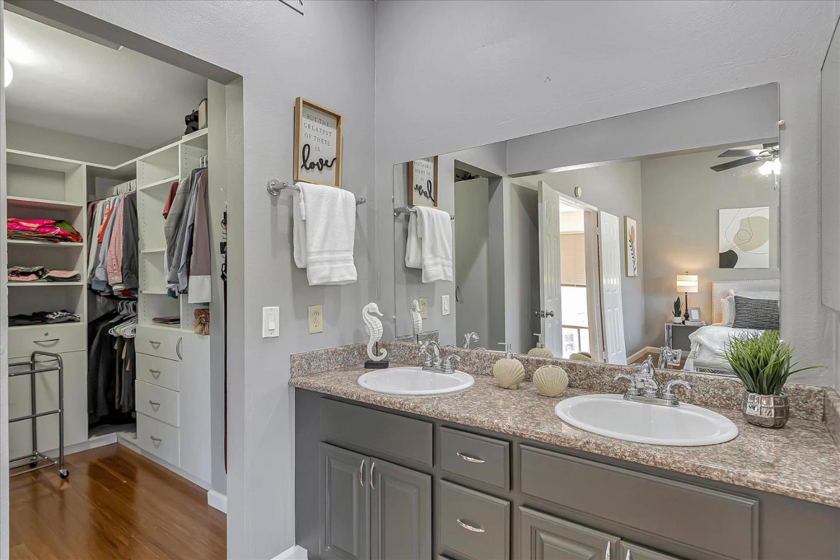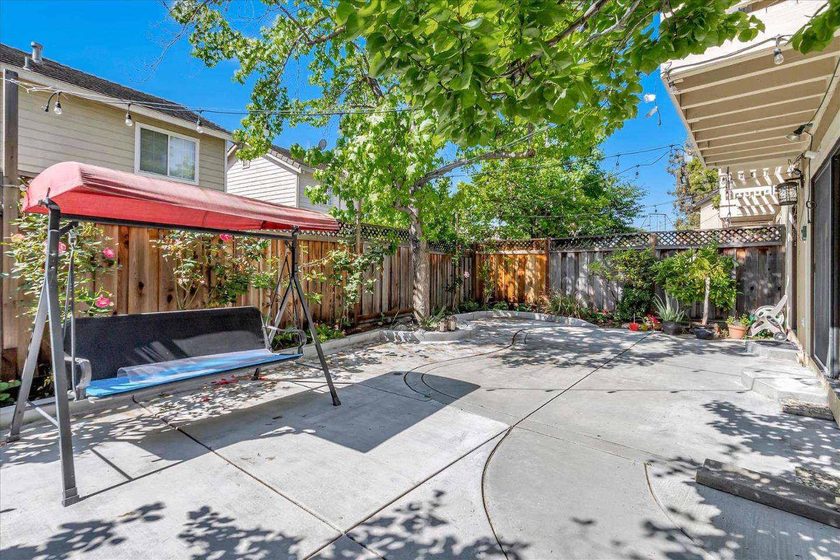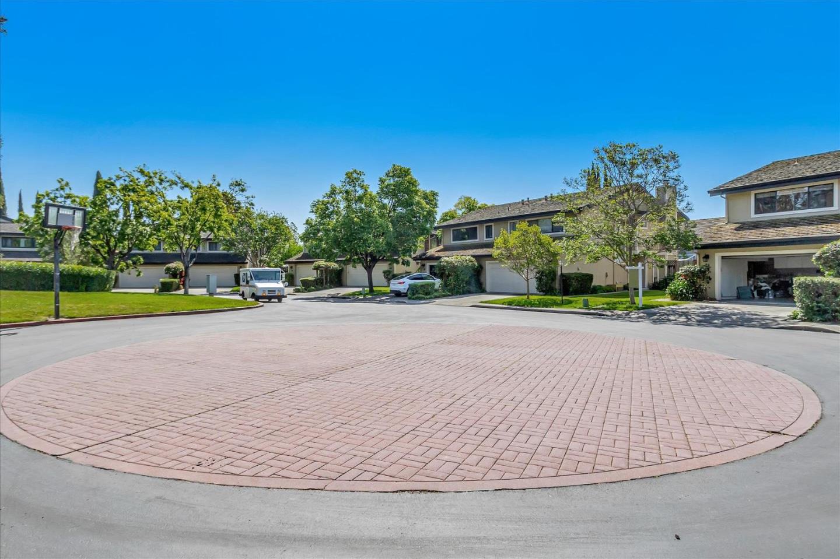24 Jacklin PL, Milpitas, CA 95035
- $1,498,000
- 3
- BD
- 3
- BA
- 1,637
- SqFt
- List Price
- $1,498,000
- MLS#
- ML81962761
- Status
- ACTIVE
- Property Type
- res
- Bedrooms
- 3
- Total Bathrooms
- 3
- Full Bathrooms
- 2
- Partial Bathrooms
- 1
- Sqft. of Residence
- 1,637
- Lot Size
- 3,049
- Listing Area
- Milpitas
- Year Built
- 1982
Property Description
Welcome to the spacious North East-facing Attached Single Family Move-In Ready Home in the heart of Milpitas. Desirable NEIGHBORHOOD & EXCELLENT Schools. Located on a quiet cul-de-sac. Step inside to discover an inviting living space flooded with natural light, High Ceilings, Bright and Airy ambiance, enhanced by large windows. New washable paint on first floor. All Bedrooms are Spacious with closet organizers and Ceiling fans. Master Bedroom walk-in closet with organizers. Brand New Range (by COE) & Microwave. Dishwasher( Month old), Includes Refrigerator. HOA will install New Roof. Attached 2 car garages. Central A/C and Heating. Quiet Finished Backyard with Low Maintenance. Enjoy Fruits from the backyard. Great location to easy access to Hwy 680/880/237/101. Walk to Middle, High School, and Shopping Complex.
Additional Information
- Acres
- 0.07
- Age
- 42
- Amenities
- Walk-in Closet
- Association Fee
- $330
- Association Fee Includes
- Fencing, Insurance - Common Area, Landscaping / Gardening, Maintenance - Common Area, Maintenance - Exterior, Maintenance - Road, Roof
- Bathroom Features
- Double Sinks
- Bedroom Description
- Walk-in Closet
- Cooling System
- Ceiling Fan, Central AC
- Family Room
- Separate Family Room
- Fireplace Description
- Family Room
- Floor Covering
- Hardwood, Tile
- Foundation
- Crawl Space
- Garage Parking
- Attached Garage, Parking Area
- Heating System
- Central Forced Air - Gas
- Laundry Facilities
- Inside
- Living Area
- 1,637
- Lot Size
- 3,049
- Neighborhood
- Milpitas
- Other Rooms
- Mud Room
- Other Utilities
- Public Utilities
- Roof
- Shingle
- Sewer
- Sewer - Public
- Unincorporated Yn
- Yes
- Zoning
- R1
Mortgage Calculator
Listing courtesy of Swetha Poreddy from Alliance Bay Realty. 408-306-7764
 Based on information from MLSListings MLS as of All data, including all measurements and calculations of area, is obtained from various sources and has not been, and will not be, verified by broker or MLS. All information should be independently reviewed and verified for accuracy. Properties may or may not be listed by the office/agent presenting the information.
Based on information from MLSListings MLS as of All data, including all measurements and calculations of area, is obtained from various sources and has not been, and will not be, verified by broker or MLS. All information should be independently reviewed and verified for accuracy. Properties may or may not be listed by the office/agent presenting the information.
Copyright 2024 MLSListings Inc. All rights reserved
