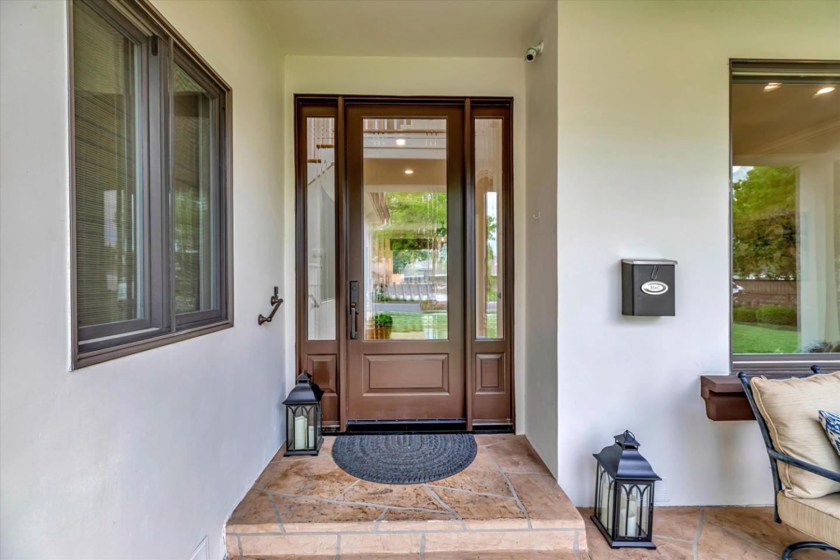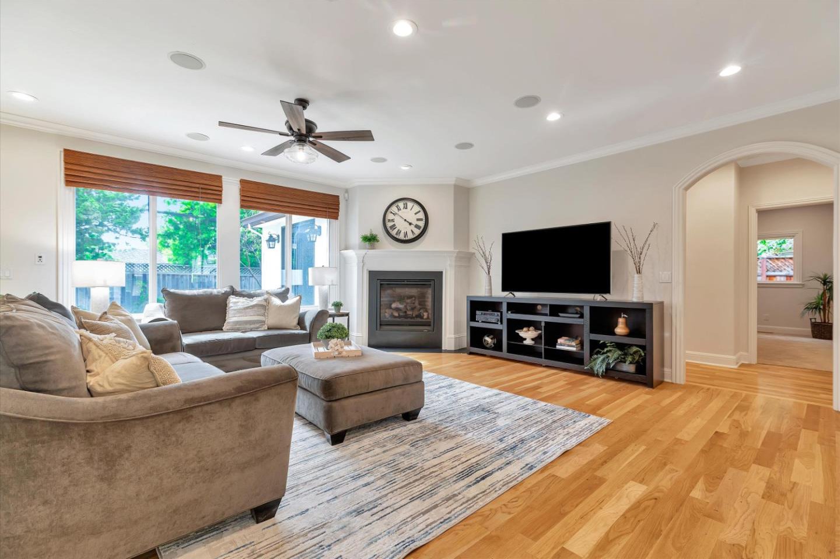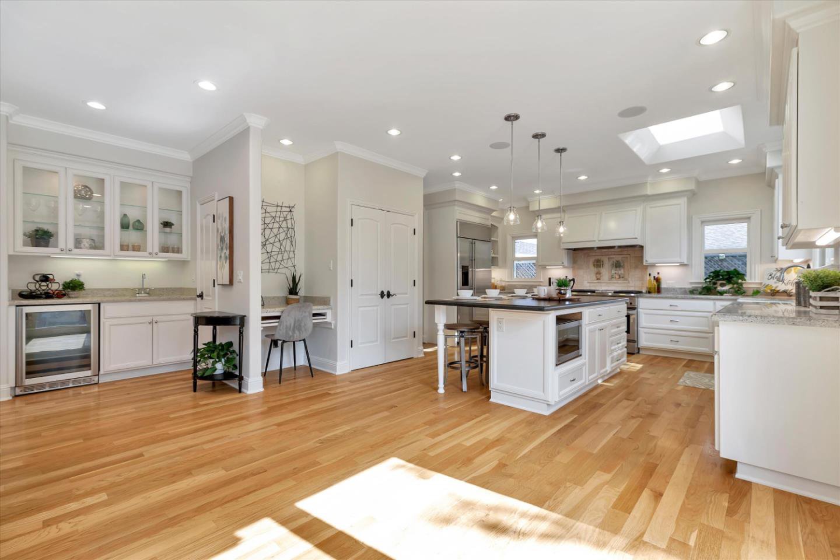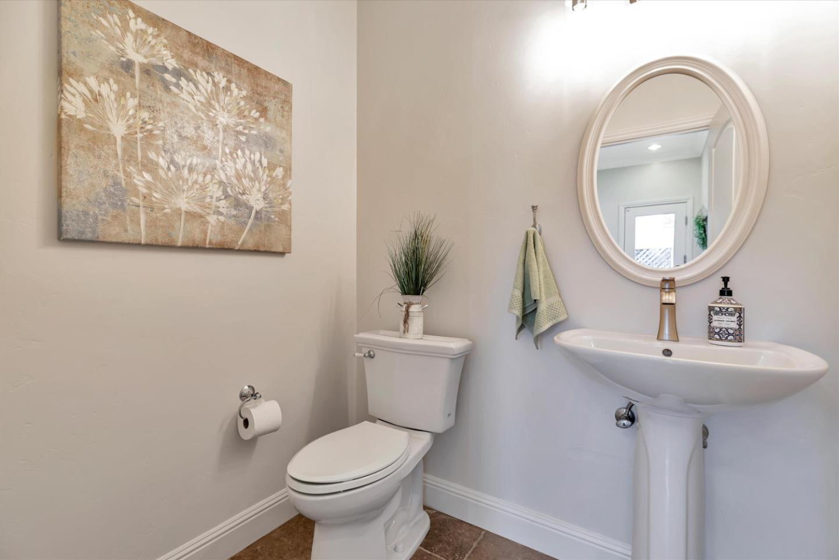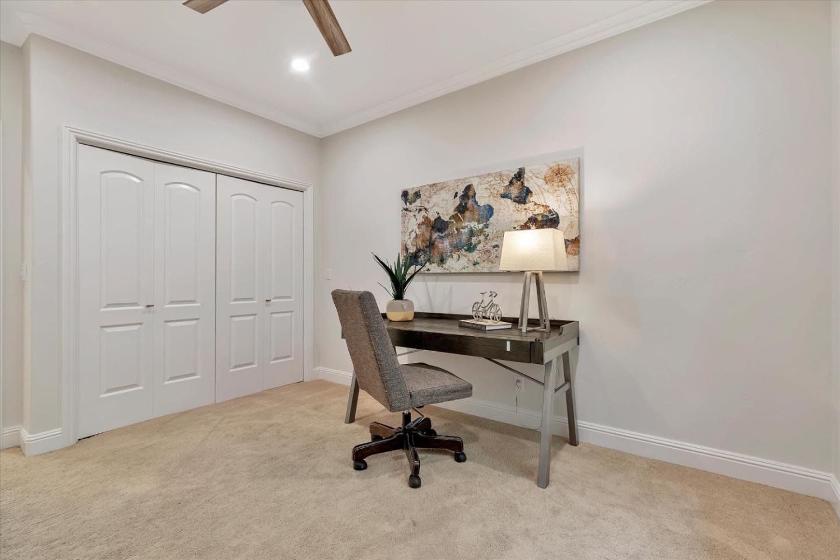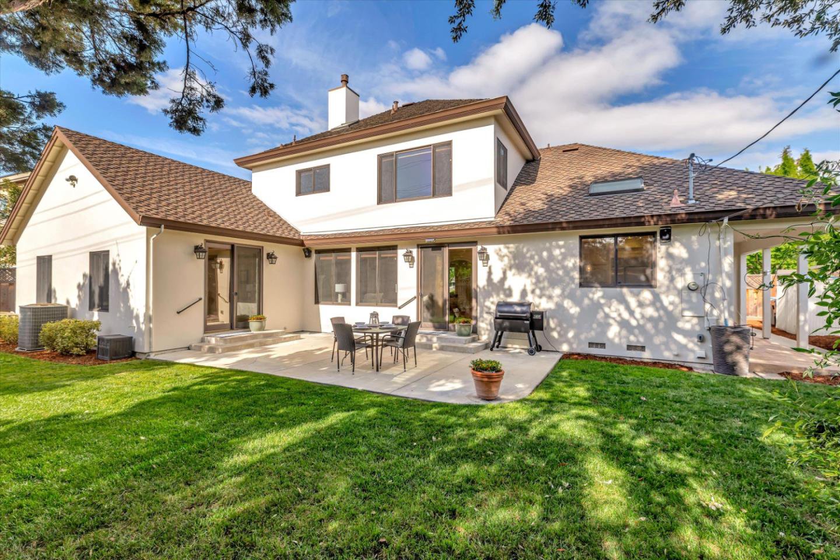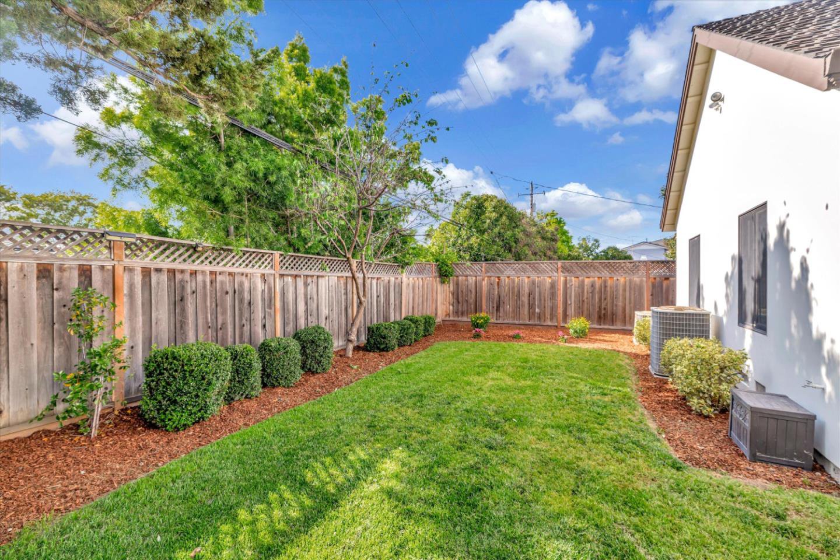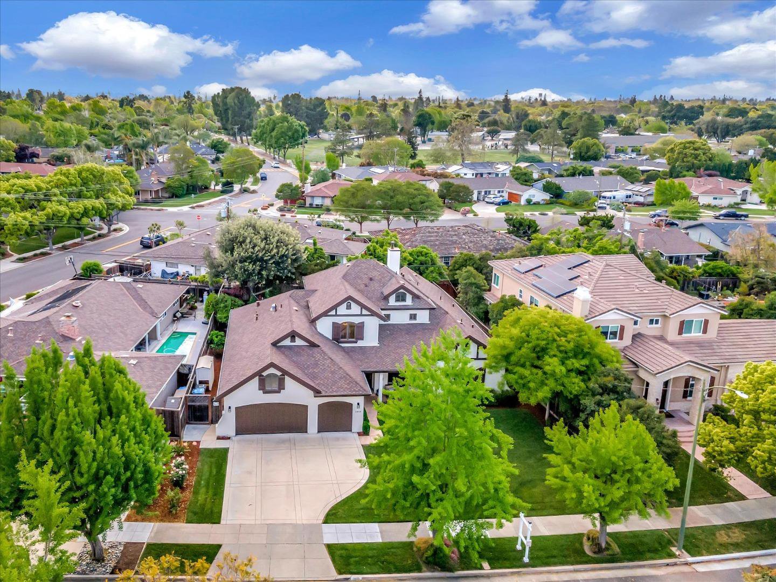2855 Gardendale DR, San Jose, CA 95125
- $2,799,000
- 4
- BD
- 4
- BA
- 3,150
- SqFt
- List Price
- $2,799,000
- Closing Date
- May 21, 2024
- MLS#
- ML81962758
- Status
- PENDING (DO NOT SHOW)
- Property Type
- res
- Bedrooms
- 4
- Total Bathrooms
- 4
- Full Bathrooms
- 3
- Partial Bathrooms
- 1
- Sqft. of Residence
- 3,150
- Lot Size
- 9,148
- Listing Area
- Willow Glen
- Year Built
- 2008
Property Description
Gorgeous custom home in a fantastic Willow Glen neighborhood! Built in 2008 and like new, this 3,150 sqft home features 4 bedrooms & 3.5 bathrooms on a spacious 9,148 sqft lot. High ceilings with abundant natural light. Open floorplan downstairs joins dining room, family room with fireplace, wet bar & gourmet kitchen featuring custom cabinetry, granite counters, island w/seating, & stainless GE appliances. Entertainers dream! Downstairs has 2 bedrooms, full bath with double vanity, & enormous ensuite bedroom with full bath & living area. Plumbed for a kitchenette, could easily convert to an ADU. Laundry room, half bath, & access to 3-car garage on 1st floor. Upstairs huge 2nd primary suite with tray ceilings is a perfect retreat with huge walk-in closet plumbed for 2nd laundry and luxurious bath with sunken tub, marble surround, double vanity, separate toilet area with 3rd sink. Hardwood floors, 2-zone heat & A/C, all new lighting, interior & exterior paint. Large backyard with space for pool or ADU. Tons of standup attic storage. Walk to Schallenberger, shops, restaurants & much more! A must see home. Open House: Saturday & Sunday (4/27 & 4/28) from 1 - 4:30pm
Additional Information
- Acres
- 0.21
- Age
- 16
- Amenities
- High Ceiling, Skylight, Walk-in Closet
- Bathroom Features
- Double Sinks, Full on Ground Floor, Granite, Half on Ground Floor, Marble, Primary - Stall Shower(s), Primary - Sunken Tub, Shower over Tub - 1, Stall Shower, Tub in Primary Bedroom
- Bedroom Description
- More than One Bedroom on Ground Floor, More than One Primary Bedroom, Primary Bedroom on Ground Floor, Primary Suite / Retreat, Walk-in Closet
- Cooling System
- Ceiling Fan, Central AC
- Family Room
- Kitchen / Family Room Combo
- Fireplace Description
- Family Room, Gas Starter
- Floor Covering
- Carpet, Hardwood, Tile
- Foundation
- Concrete Perimeter
- Garage Parking
- Attached Garage
- Heating System
- Central Forced Air, Heating - 2+ Zones
- Laundry Facilities
- Inside
- Living Area
- 3,150
- Lot Size
- 9,148
- Neighborhood
- Willow Glen
- Other Rooms
- Laundry Room
- Other Utilities
- Public Utilities
- Roof
- Composition
- Sewer
- Sewer - Public, Sewer Connected
- Special Features
- Wide Halls / Doors (3 Ft +)
- Unincorporated Yn
- Yes
- Zoning
- R1-8
Mortgage Calculator
Listing courtesy of Rodger Shaheen from Coldwell Banker Realty. 408-726-3443
 Based on information from MLSListings MLS as of All data, including all measurements and calculations of area, is obtained from various sources and has not been, and will not be, verified by broker or MLS. All information should be independently reviewed and verified for accuracy. Properties may or may not be listed by the office/agent presenting the information.
Based on information from MLSListings MLS as of All data, including all measurements and calculations of area, is obtained from various sources and has not been, and will not be, verified by broker or MLS. All information should be independently reviewed and verified for accuracy. Properties may or may not be listed by the office/agent presenting the information.
Copyright 2024 MLSListings Inc. All rights reserved



