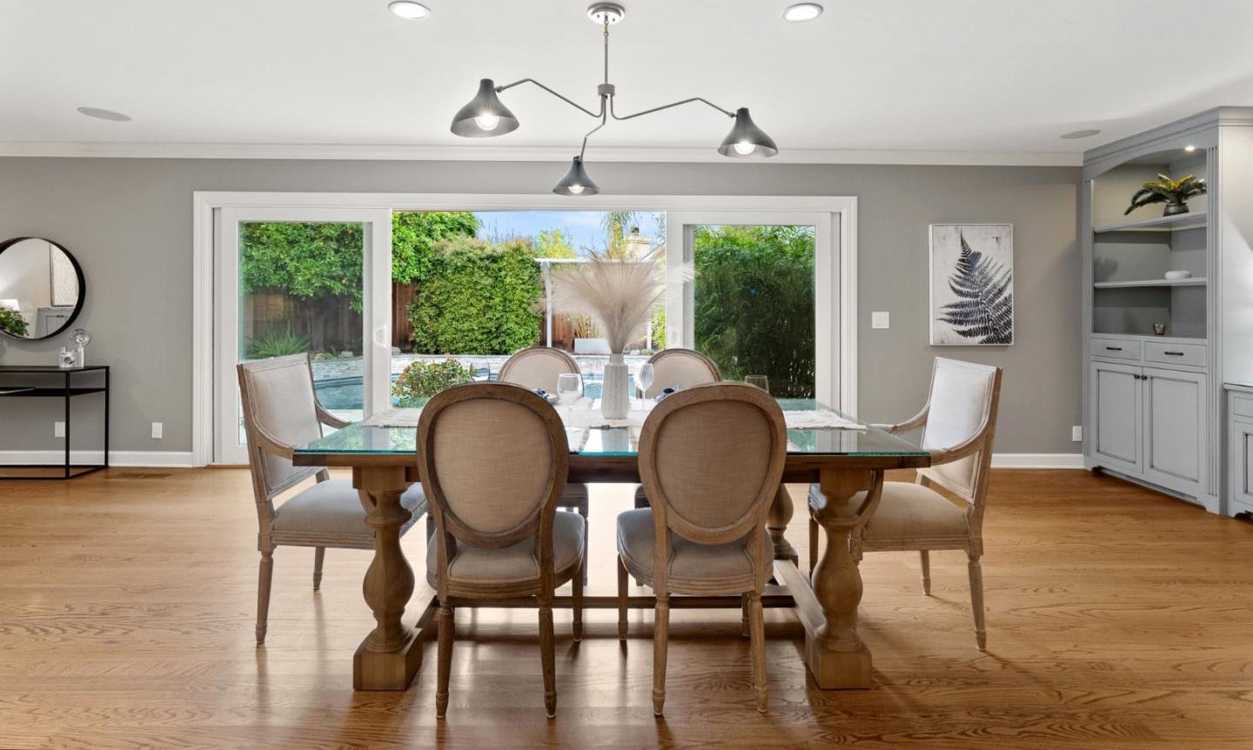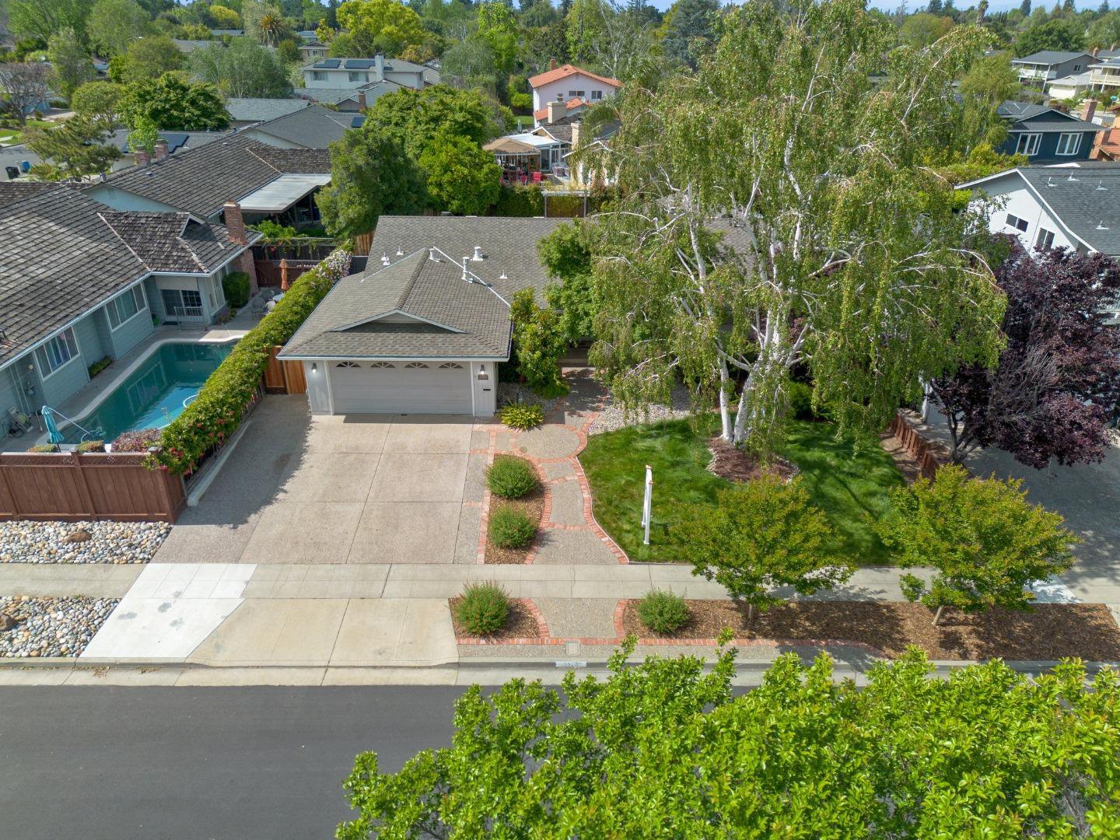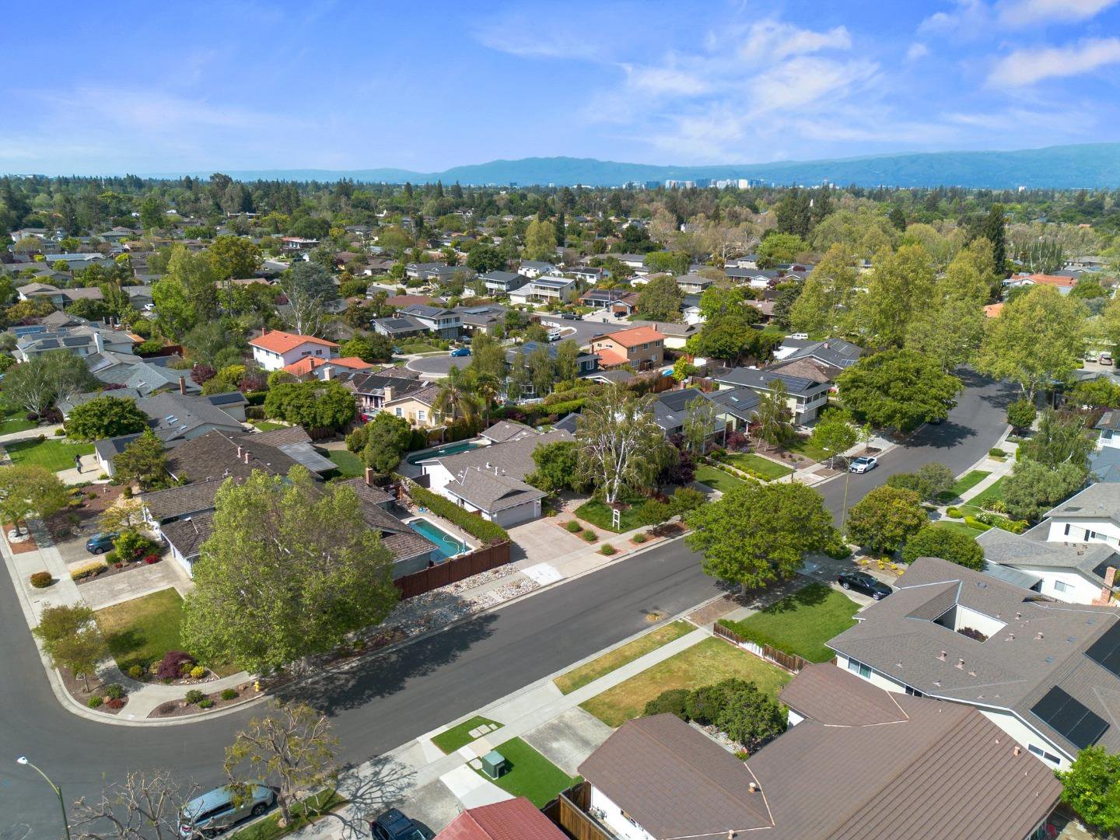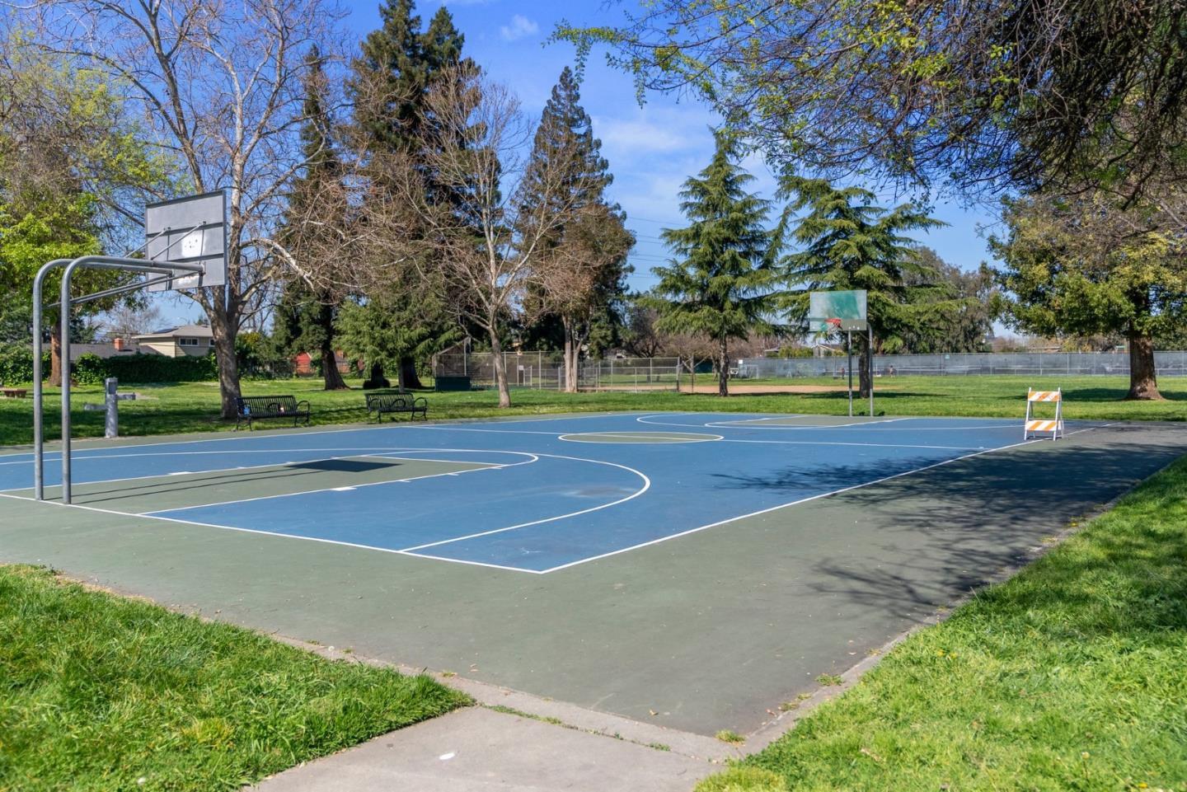2376 Walden SQ, San Jose, CA 95124
- $2,450,000
- 3
- BD
- 3
- BA
- 1,940
- SqFt
- List Price
- $2,450,000
- Price Change
- ▼ $149,000 1715141873
- MLS#
- ML81962755
- Status
- ACTIVE
- Property Type
- res
- Bedrooms
- 3
- Total Bathrooms
- 3
- Full Bathrooms
- 2
- Partial Bathrooms
- 1
- Sqft. of Residence
- 1,940
- Lot Size
- 7,841
- Listing Area
- Willow Glen
- Year Built
- 1966
Property Description
Don't miss this "Entertainers Delight". A single story home with an open feel in all the right places, upgrades with high end finishes throughout. An entertaining backyard with a gorgeous pebble tech pool, water feature, travertine hardscape, see thru fireplace and attractive landscaping including a delicious orange tree. The interior is entertaining as well with an open floorplan, butlers area with high top seating overlooking the living area with leathered granite counters, custom cabinetry, wine frig. & glass tile backsplash. The glamorous kitchen includes warm granite countertops, recessed lights, spacious pantry w/many pullouts,5-burner gas cooktop, custom range hood & designer backsplash.SO MUCH! All bathrooms are remodeled w/a spa like feel.Both primary & hall bath incl. glass block accent walls, and designer paint. Primary suite incl. a wall of mirrored closets w/built-ins,slider access to the backyard & custom reading lights. ammenities: dbl. gas fireplace with custom glass tile surround,inside laundry w/private office area & 1/2 bath,warm tone hardwood flooring,ceiling speakers,roman shades,extensive custom cabintry throughout,dramatic lighting,drought resistant landscaping fr. & bk.,Liberty safe, water softener,& reverse osmosis filter system, owned solar.Booksin Elem.
Additional Information
- Acres
- 0.18
- Age
- 58
- Bathroom Features
- Double Sinks, Primary - Stall Shower(s), Shower and Tub, Shower over Tub - 1, Stall Shower, Stone, Tub , Tub in Primary Bedroom
- Bedroom Description
- Primary Suite / Retreat
- Cooling System
- Central AC
- Energy Features
- Double Pane Windows, Solar Heating - Pool
- Family Room
- No Family Room
- Fence
- Fenced Back, Gate, Wood
- Fireplace Description
- Dual See Thru, Gas Burning
- Floor Covering
- Carpet, Hardwood, Stone, Tile
- Foundation
- Concrete Perimeter
- Garage Parking
- Attached Garage
- Heating System
- Central Forced Air - Gas
- Laundry Facilities
- In Utility Room, Washer / Dryer
- Living Area
- 1,940
- Lot Description
- Grade - Sloped Up
- Lot Size
- 7,841
- Neighborhood
- Willow Glen
- Other Utilities
- Public Utilities
- Pool Description
- Heated - Solar, Pool - Gunite, Pool - In Ground, Pool - Sweep
- Roof
- Composition
- Sewer
- Sewer - Public
- Style
- Contemporary
- View
- Neighborhood
- Zoning
- R1-5
Mortgage Calculator
Listing courtesy of Brigette O'Connor from Intero Real Estate Services. 408-813-9446
 Based on information from MLSListings MLS as of All data, including all measurements and calculations of area, is obtained from various sources and has not been, and will not be, verified by broker or MLS. All information should be independently reviewed and verified for accuracy. Properties may or may not be listed by the office/agent presenting the information.
Based on information from MLSListings MLS as of All data, including all measurements and calculations of area, is obtained from various sources and has not been, and will not be, verified by broker or MLS. All information should be independently reviewed and verified for accuracy. Properties may or may not be listed by the office/agent presenting the information.
Copyright 2024 MLSListings Inc. All rights reserved







































































