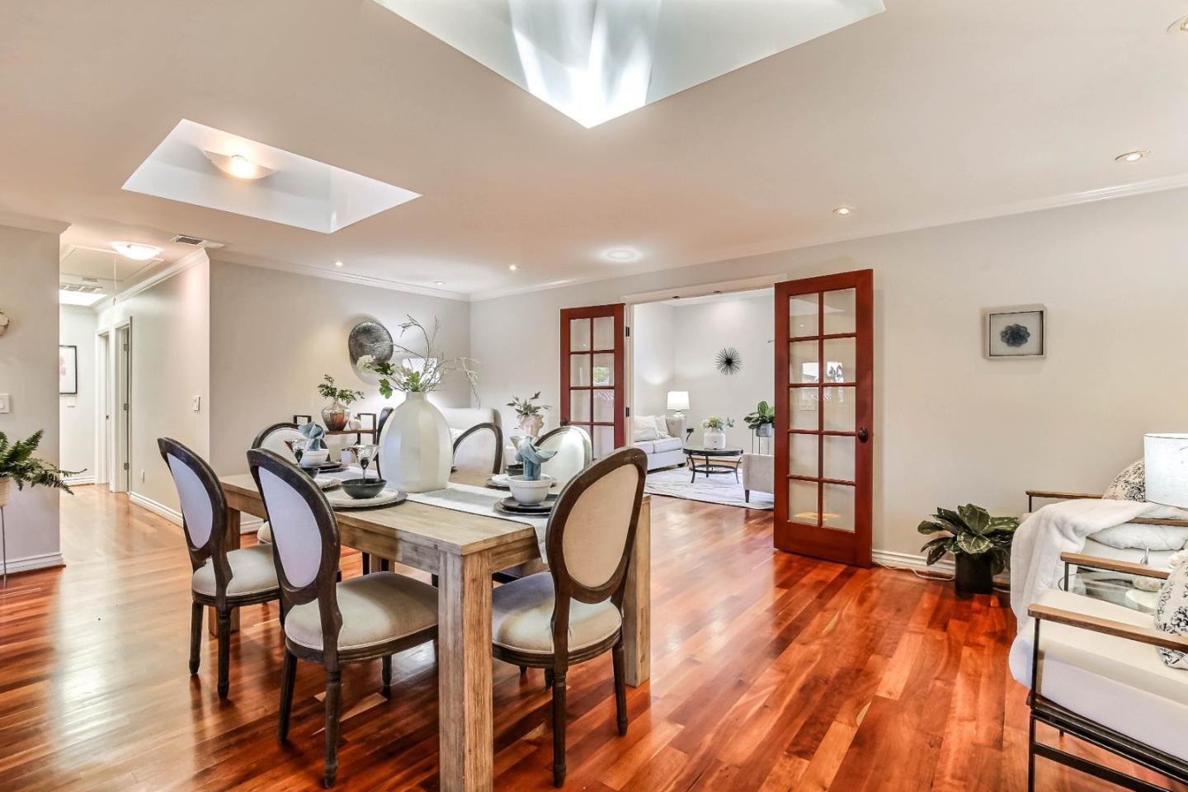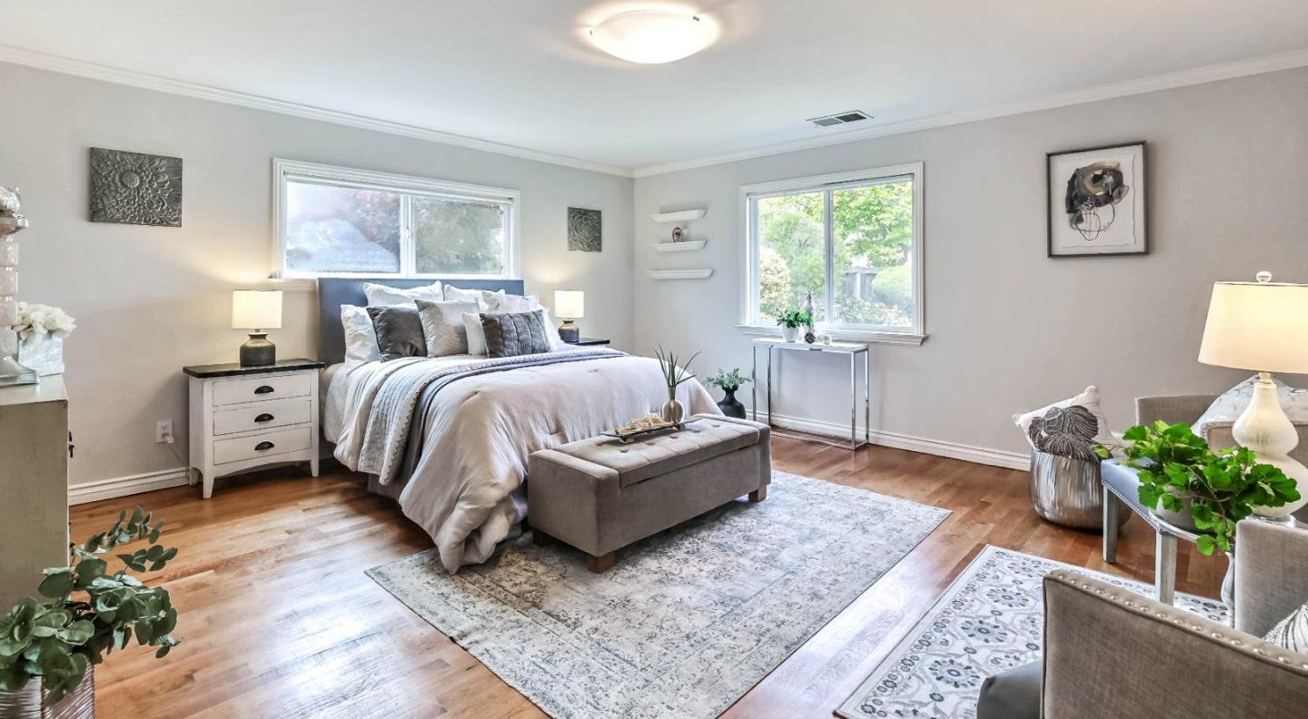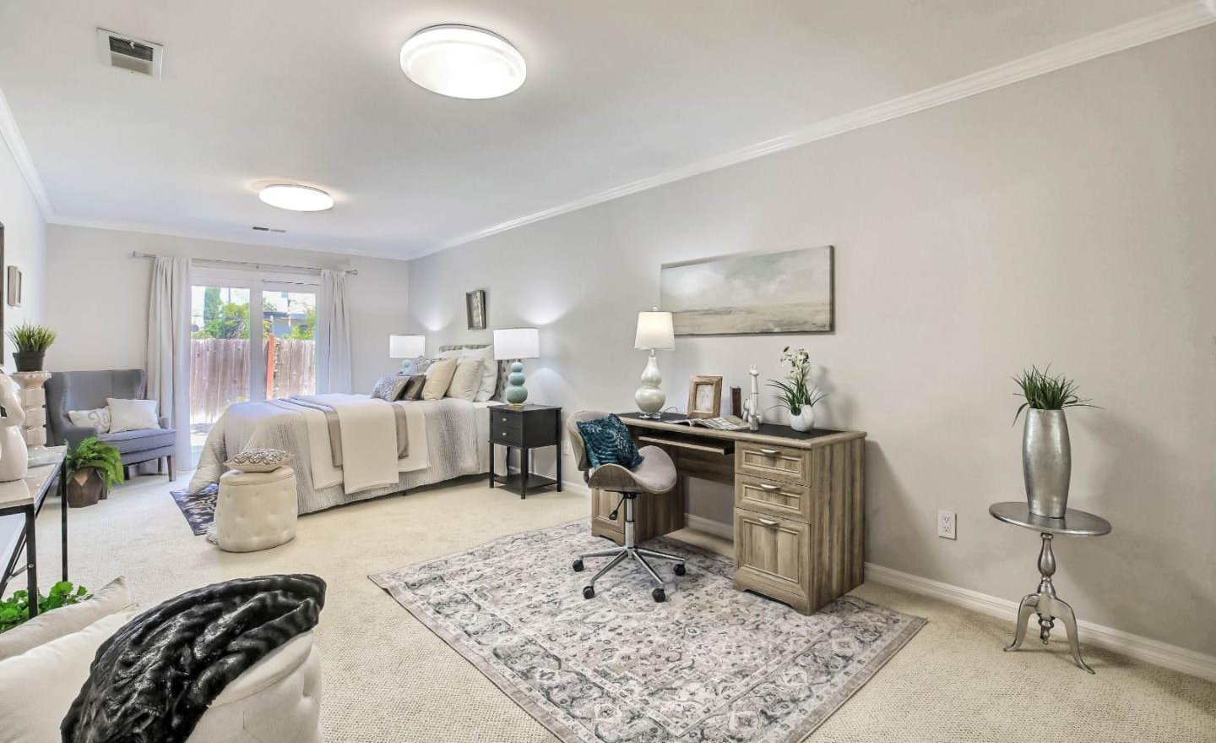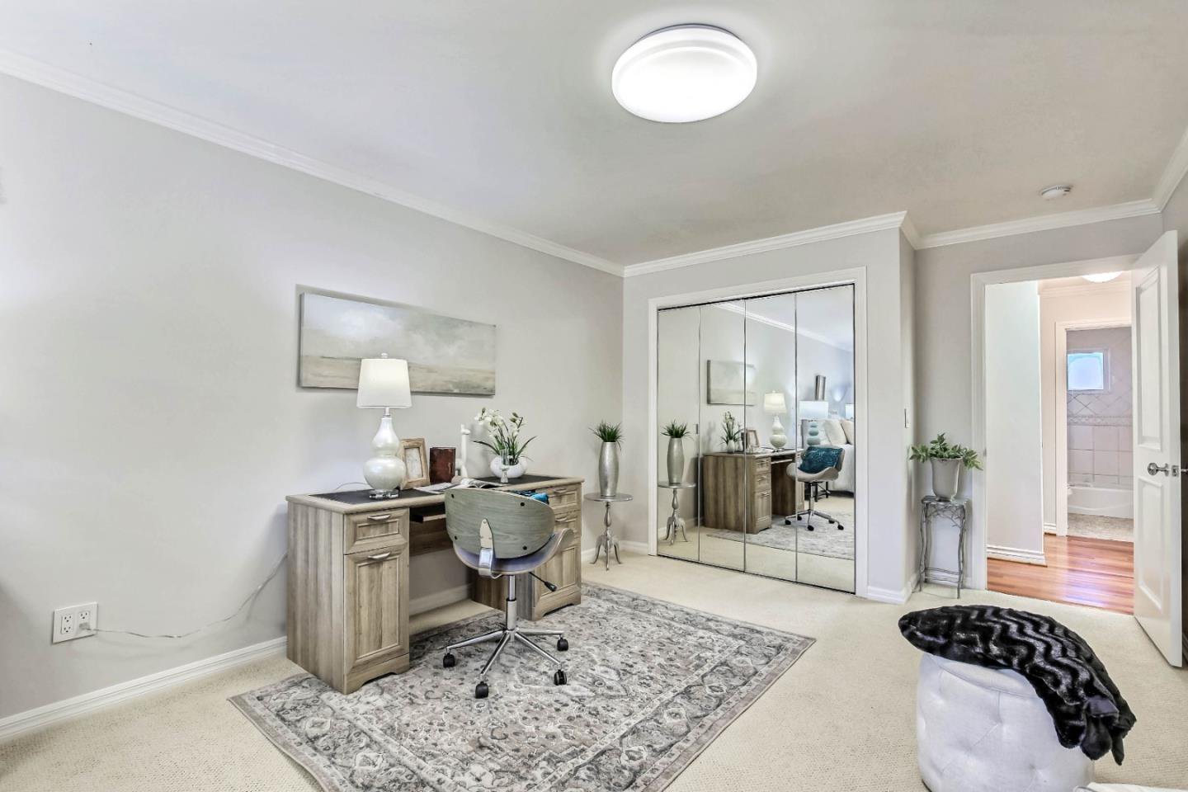10843 Minette DR, Cupertino, CA 95014
- $2,880,000
- 3
- BD
- 2
- BA
- 2,129
- SqFt
- List Price
- $2,880,000
- Closing Date
- May 22, 2024
- MLS#
- ML81962748
- Status
- PENDING (DO NOT SHOW)
- Property Type
- res
- Bedrooms
- 3
- Total Bathrooms
- 2
- Full Bathrooms
- 2
- Sqft. of Residence
- 2,129
- Lot Size
- 6,695
- Listing Area
- Cupertino
- Year Built
- 1976
Property Description
Substantially remodeled in 2003. A single-story home w high ceiling, Huge skylights, & an extra large master bedroom in prime location. Close to Apple spaceship campus, downtown Cupertino(Main St) & award-winning Cupertino schools: D. J. Sedgwick Elem. School, Hyde Middle School & Cupertino High. Door has a sidelight on one side & transom windows above. Foyer features a tiled pathway & arched entryway. Living room is spacious, w high ceiling, recessed side-to-side lights, seamless indoor-outdoor flow, & hardwood floor. Kitchen has a spacious layout & custom design cherry cabinets w stainless steel appliances: Wolfe 4 burner , exhaust, & refrigerator. Additionally, a high & low counter, granite countertop, backsplash & stone veneer wall, pantry with lighting & sliding door that leads to the backyard. This kitchen is beaming with natural lights coming for the 2 extra huge skylights installed with wall-mounted lights.This home caters spacious bedrooms & an extra large master bedroom.The master bedroom features a walk in closet, & earth earth-toned tile bathroom.The bathroom has custom cabinets, designer vanity with granite countertop & a tub.A 2-car garage with extra space on the side.& outside is a spacious yard.With easy access to parks, dining & major Hwys 280 & Lawrence Expy.
Additional Information
- Acres
- 0.15
- Age
- 48
- Amenities
- High Ceiling, Skylight, Walk-in Closet
- Bathroom Features
- Full on Ground Floor, Granite, Shower over Tub - 1, Tile
- Bedroom Description
- Ground Floor Bedroom, Walk-in Closet
- Cooling System
- Central AC
- Family Room
- Separate Family Room
- Floor Covering
- Hardwood
- Foundation
- Concrete Slab
- Garage Parking
- Attached Garage
- Heating System
- Central Forced Air
- Laundry Facilities
- Electricity Hookup (220V), In Garage
- Living Area
- 2,129
- Lot Size
- 6,695
- Neighborhood
- Cupertino
- Other Utilities
- Individual Electric Meters, Individual Gas Meters
- Roof
- Composition, Shingle
- Sewer
- Sewer - Public
- Unincorporated Yn
- Yes
- Zoning
- R1
Mortgage Calculator
Listing courtesy of Anson Ip from Compass. 408-221-7887
 Based on information from MLSListings MLS as of All data, including all measurements and calculations of area, is obtained from various sources and has not been, and will not be, verified by broker or MLS. All information should be independently reviewed and verified for accuracy. Properties may or may not be listed by the office/agent presenting the information.
Based on information from MLSListings MLS as of All data, including all measurements and calculations of area, is obtained from various sources and has not been, and will not be, verified by broker or MLS. All information should be independently reviewed and verified for accuracy. Properties may or may not be listed by the office/agent presenting the information.
Copyright 2024 MLSListings Inc. All rights reserved
























