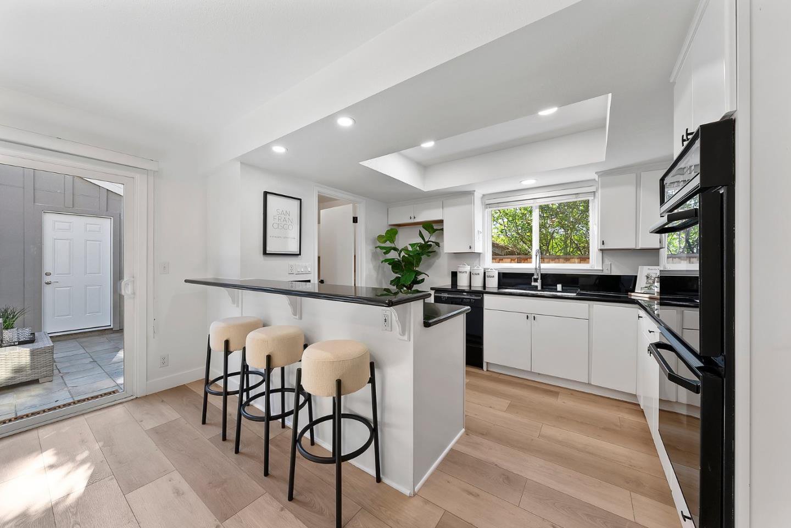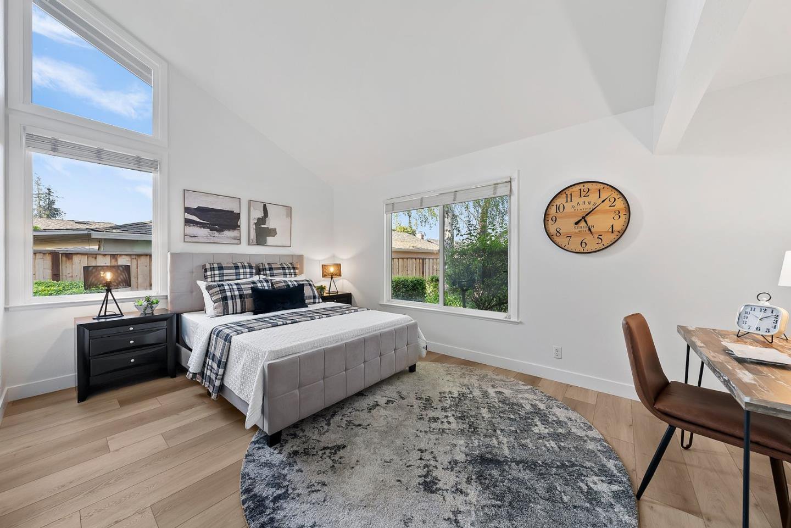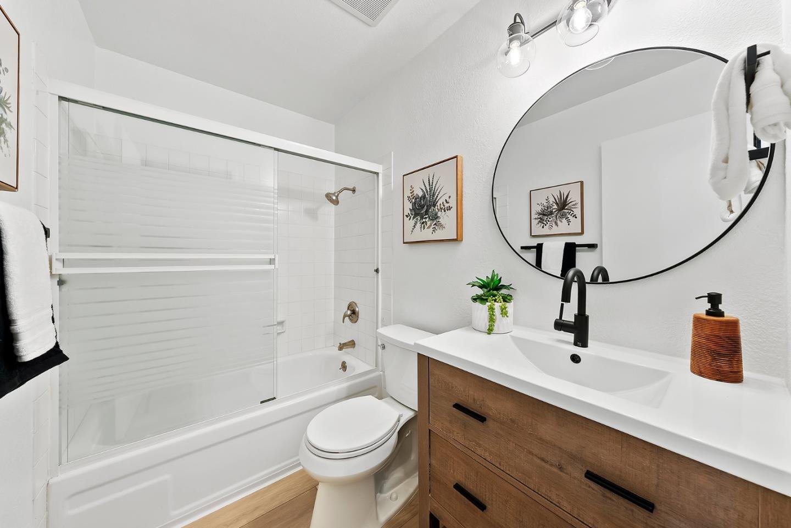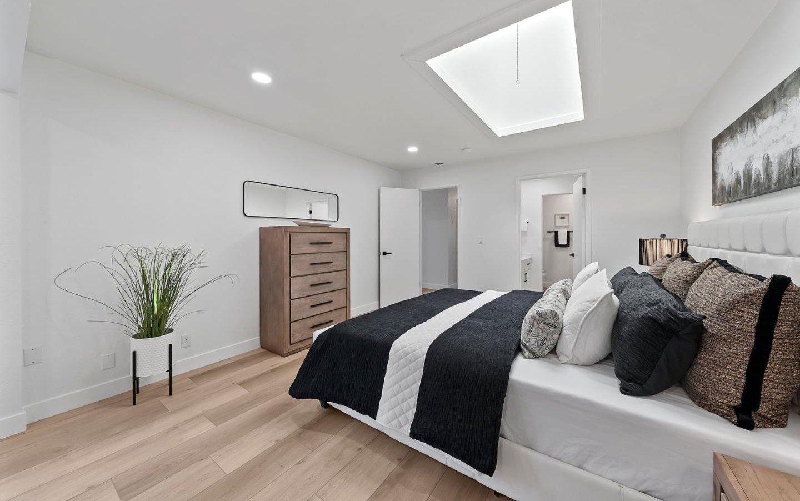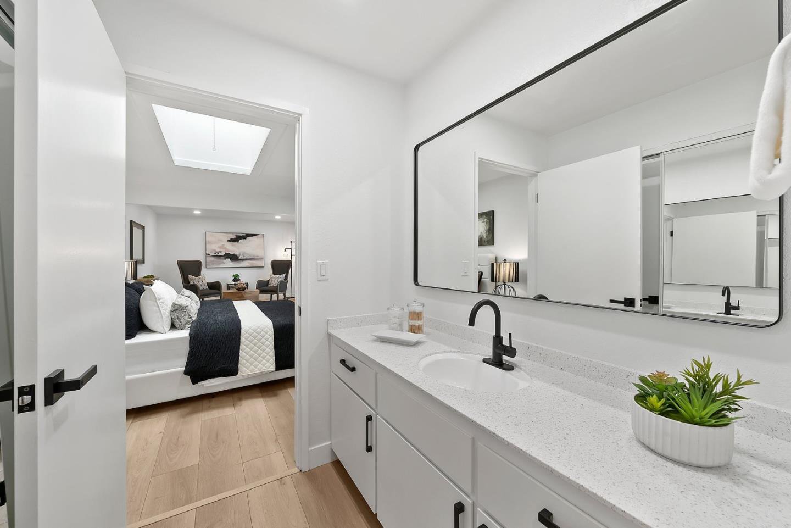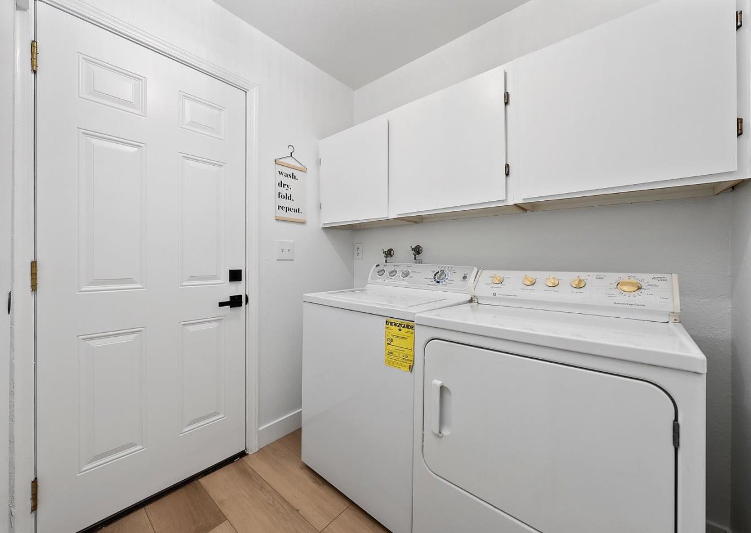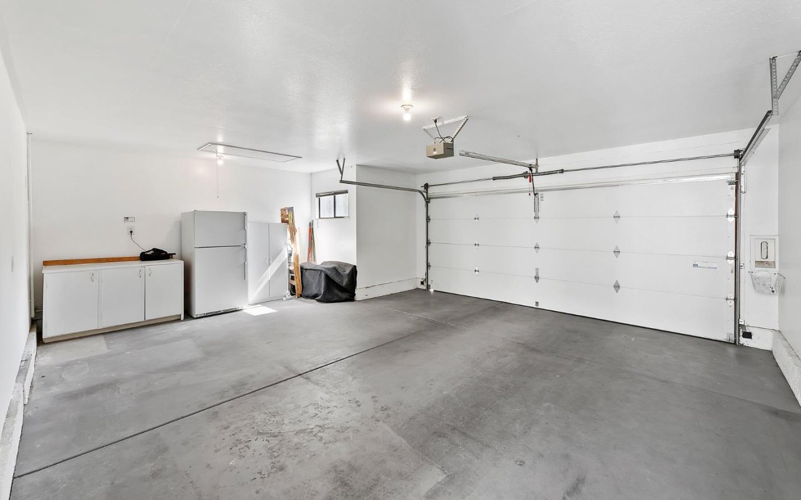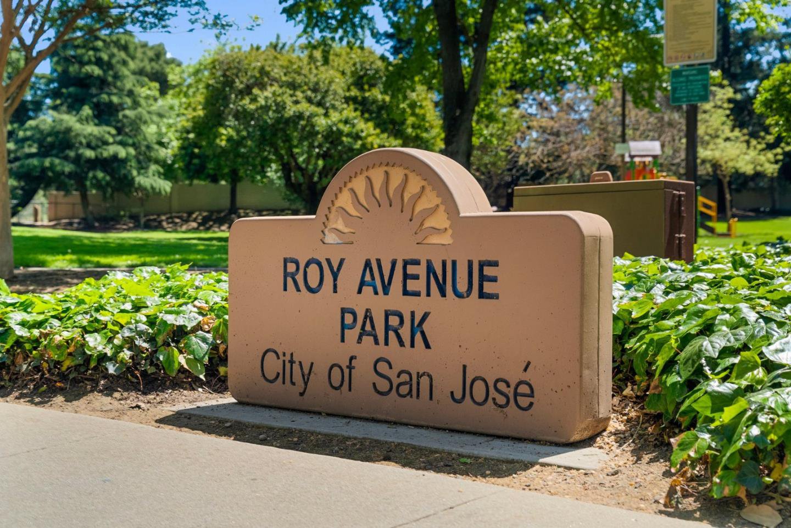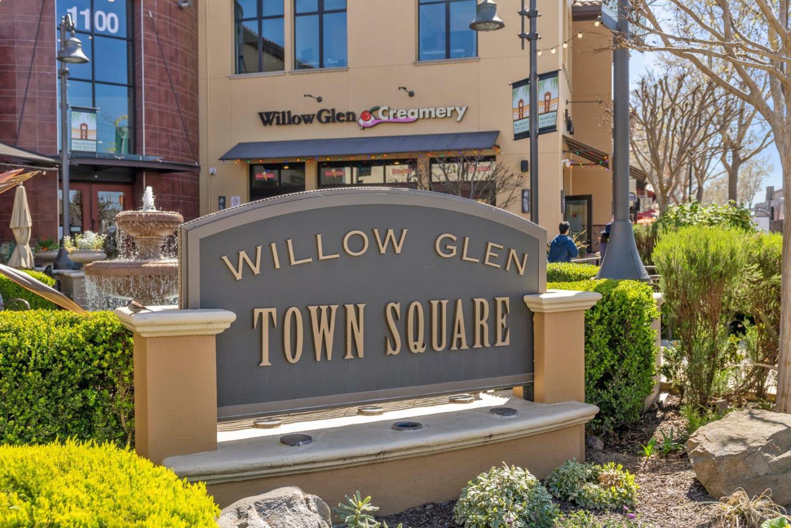2264 Monitor CT, San Jose, CA 95125
- $1,198,000
- 3
- BD
- 2
- BA
- 1,486
- SqFt
- List Price
- $1,198,000
- Closing Date
- May 22, 2024
- MLS#
- ML81962712
- Status
- PENDING (DO NOT SHOW)
- Property Type
- con
- Bedrooms
- 3
- Total Bathrooms
- 2
- Full Bathrooms
- 2
- Sqft. of Residence
- 1,486
- Year Built
- 1974
Property Description
Striking Modern Remodeled Light Filled (3) Bedroom, (2) Bathroom Single Level End-Unit Townhome Nestled on a Tree Lined Green Belt in Desirable Lincoln Village. Open Floor Plan Offers 1,486 Sq Ft of Living Including a Large Light & Bright Living Room w/Dramatic Vaulted Ceiling & Gas Fireplace, Remodeled Kitchen w/Modern Cabinetry, Slab Granite Counter Tops w/Peninsula for Entertaining & Spacious Dining Area. Newly Renewed Guest Bathroom Boasts Modern Vanity, Light Fixture, Mirror, Tiled Shower, Tub & Trim Kit. Enjoy the Expansive Primary Bedroom w/Additional Flex Space for Unwinding & Remodeled En Suite w/Oversized Vanity, Modern Hardware & Tiled Shower. Quality Materials Throughout Include Luxury Vinyl Wide Plank Flooring, Modern Light Interior Paint, Modern Light Fixtures, Dual Pane Windows, Recessed Lighting, Central Heat & A/C, Indoor Laundry & Two Car Finished Garage w/Pull Down Attic Storage. Take Delight in your Sunny Private Backyard & Relax w/Spacious Tile Patio & Mature Orange Tree. Community Amenities Include Tennis Courts, Club House, Exercise Facility, Swimming Pool, Hot Tub & Bocce. Minutes to Roy Avenue Park, Downtown W.G., Shopping & Restaurants. Award Winning Booksin Elementary. Welcome Home!
Additional Information
- Age
- 50
- Amenities
- High Ceiling, Vaulted Ceiling
- Association Fee
- $570
- Association Fee Includes
- Common Area Electricity, Insurance - Common Area, Maintenance - Common Area, Pool, Spa, or Tennis, Roof
- Bathroom Features
- Shower over Tub - 1, Tile, Updated Bath
- Bedroom Description
- Primary Suite / Retreat
- Building Name
- Lincoln Village
- Cooling System
- Central AC
- Energy Features
- Ceiling Insulation, Double Pane Windows, Thermostat Controller
- Family Room
- No Family Room
- Fence
- Fenced Back, Wood
- Fireplace Description
- Gas Burning, Living Room
- Floor Covering
- Vinyl / Linoleum
- Foundation
- Concrete Slab
- Garage Parking
- Attached Garage, Guest / Visitor Parking, On Street
- Heating System
- Forced Air
- Laundry Facilities
- In Utility Room, Washer / Dryer
- Living Area
- 1,486
- Neighborhood
- Willow Glen
- Other Utilities
- Public Utilities
- Pool Description
- Community Facility
- Roof
- Composition
- Sewer
- Sewer - Public
- View
- Greenbelt
- Year Built
- 1974
- Zoning
- R1-8P
Mortgage Calculator
Listing courtesy of Lisa Thompson from Intero Real Estate Services. 408-373-6656
 Based on information from MLSListings MLS as of All data, including all measurements and calculations of area, is obtained from various sources and has not been, and will not be, verified by broker or MLS. All information should be independently reviewed and verified for accuracy. Properties may or may not be listed by the office/agent presenting the information.
Based on information from MLSListings MLS as of All data, including all measurements and calculations of area, is obtained from various sources and has not been, and will not be, verified by broker or MLS. All information should be independently reviewed and verified for accuracy. Properties may or may not be listed by the office/agent presenting the information.
Copyright 2024 MLSListings Inc. All rights reserved









