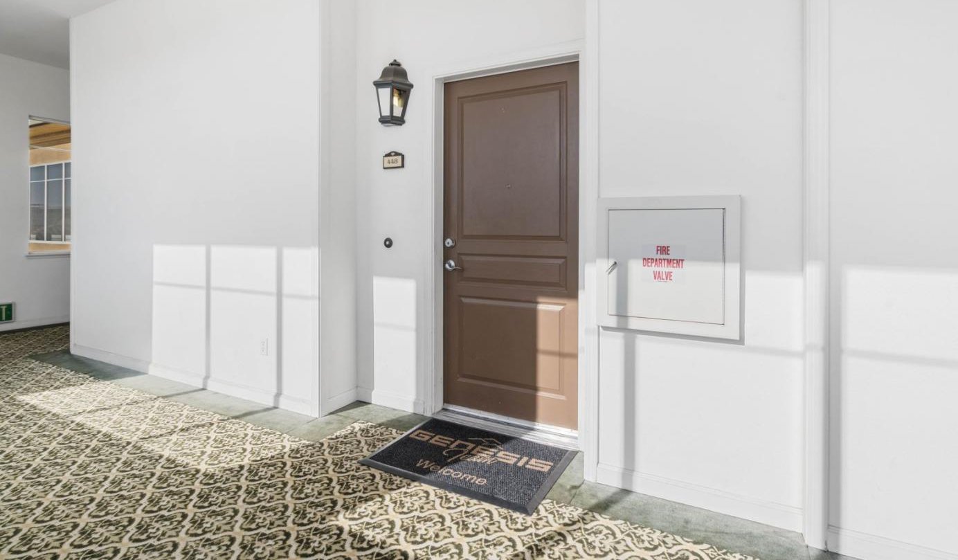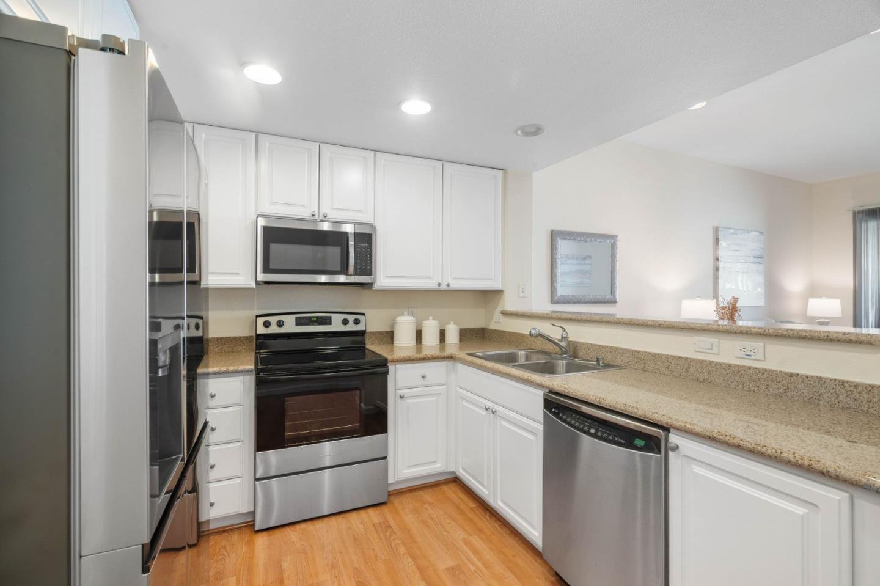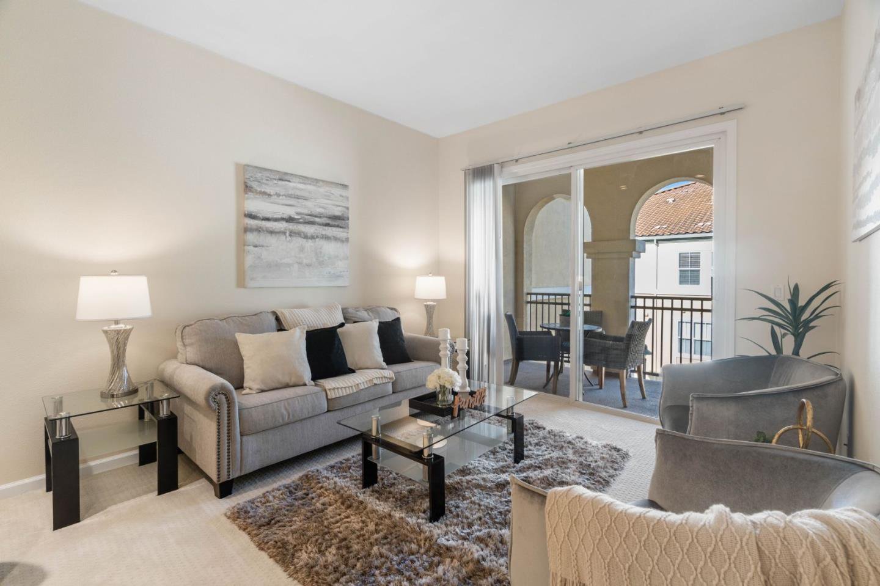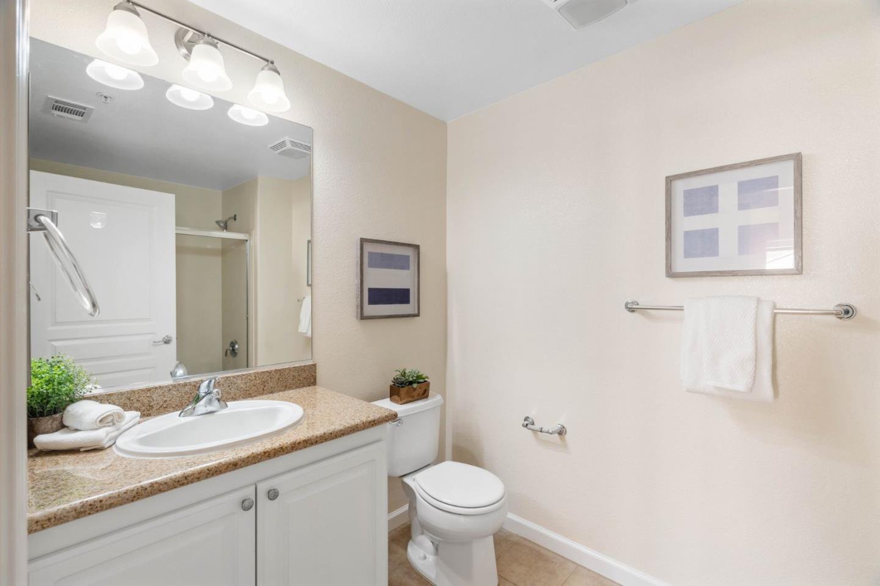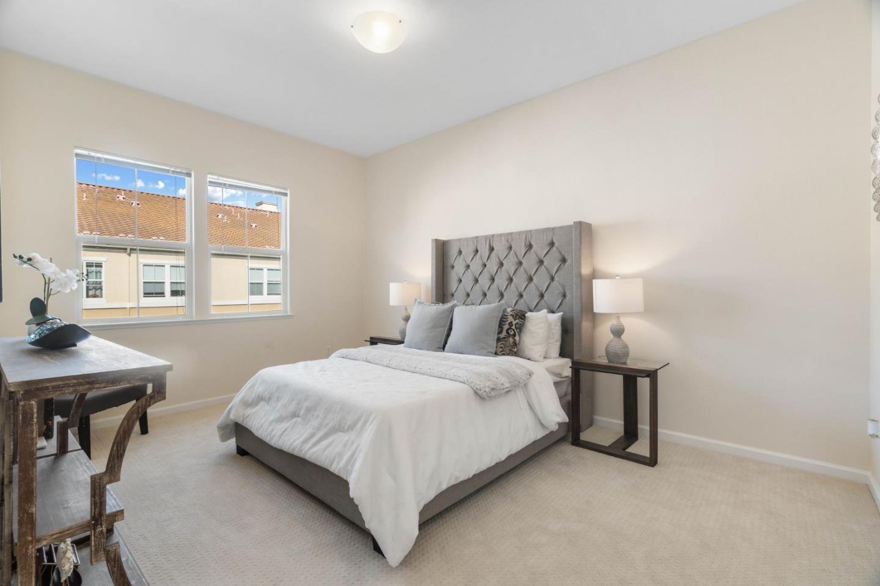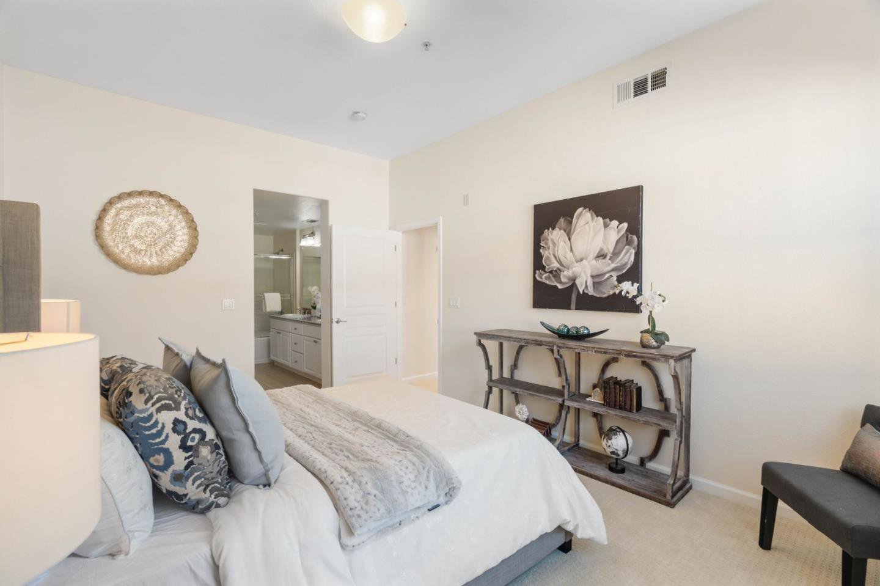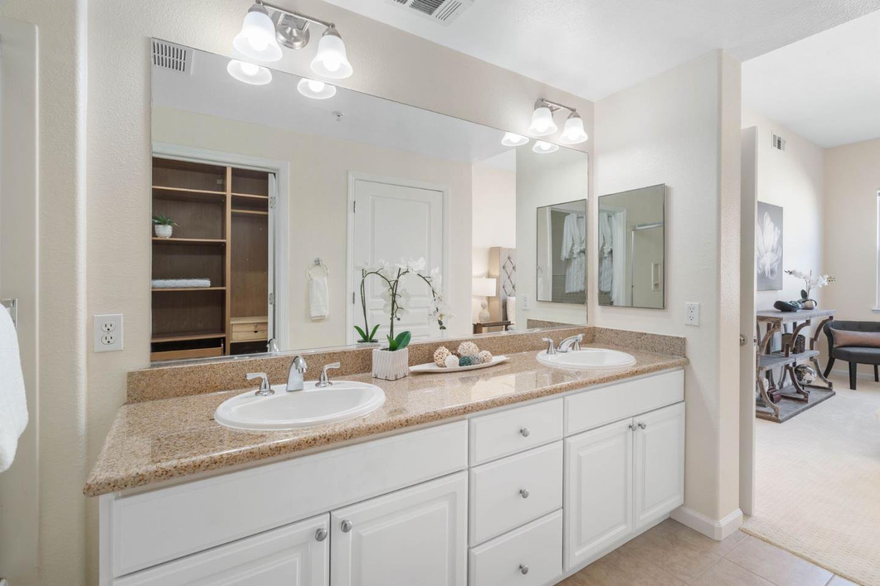1883 Agnew RD 448, Santa Clara, CA 95054
- $899,000
- 2
- BD
- 2
- BA
- 1,070
- SqFt
- List Price
- $899,000
- MLS#
- ML81962663
- Status
- ACTIVE
- Property Type
- con
- Bedrooms
- 2
- Total Bathrooms
- 2
- Full Bathrooms
- 2
- Sqft. of Residence
- 1,070
- Year Built
- 2006
Property Description
PENTHOUSE MISSION TERRACE CONDO | This rarely available penthouse unit in sought-after Mission Terrace enjoys no neighbors overhead, in front, or along one side! Additional prized features include soaring ceilings, sweeping views from the entry, and exquisite community amenities. The flexible gathering area shares an open layout with the kitchen, and flows into a private covered patio. Functional yet elegant, the kitchen is lined with granite-slab countertops and showcases refinished cabinetry, an extensive bar, and new stainless appliances. Both bedrooms are spaciously designed, and the primary suite boasts walk-in closet with custom storage, dual vanities, and oversized tub. Enjoy in-unit laundry, central AC, updated paint and carpet, and two reserved parking spots. Easily reach the community playground, gym, yoga studio, and pool with spa. Within just ONE MILE are parks, shopping and dining at Rivermark Plaza, and top companies like Oracle, Intel, and MORE!
Additional Information
- Age
- 18
- Association Fee
- $455
- Association Fee Includes
- Maintenance - Exterior, Exterior Painting, Fencing, Garbage, Landscaping / Gardening, Management Fee, Pool, Spa, or Tennis, Roof, Common Area Electricity, Insurance - Common Area, Maintenance - Common Area
- Bathroom Features
- Double Sinks, Granite, Tub in Primary Bedroom, Showers over Tubs - 2+, Primary - Oversized Tub
- Bedroom Description
- Walk-in Closet
- Building Name
- Mission Terrace
- Cooling System
- Central AC
- Family Room
- Kitchen / Family Room Combo
- Floor Covering
- Laminate, Carpet
- Foundation
- Concrete Slab
- Garage Parking
- Assigned Spaces, Gate / Door Opener, Guest / Visitor Parking, Lighted Parking Area, Tandem Parking
- Heating System
- Central Forced Air
- Laundry Facilities
- Washer / Dryer, Inside
- Living Area
- 1,070
- Neighborhood
- Santa Clara
- Other Utilities
- Individual Electric Meters, Public Utilities
- Pool Description
- Pool - In Ground, Pool - Fenced, Spa - In Ground, Community Facility
- Roof
- Tile
- Sewer
- Community Sewer / Septic
- Special Features
- None
- Style
- Mediterranean
- Unincorporated Yn
- Yes
- Unit Description
- Other Unit Below, Top Floor or Penthouse, Unit Faces Common Area
- View
- Court
- Year Built
- 2006
- Zoning
- R1
Mortgage Calculator
Listing courtesy of Mike Strouf from Real Brokerage Technologies. 408-844-8311
 Based on information from MLSListings MLS as of All data, including all measurements and calculations of area, is obtained from various sources and has not been, and will not be, verified by broker or MLS. All information should be independently reviewed and verified for accuracy. Properties may or may not be listed by the office/agent presenting the information.
Based on information from MLSListings MLS as of All data, including all measurements and calculations of area, is obtained from various sources and has not been, and will not be, verified by broker or MLS. All information should be independently reviewed and verified for accuracy. Properties may or may not be listed by the office/agent presenting the information.
Copyright 2024 MLSListings Inc. All rights reserved




