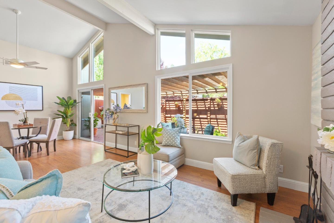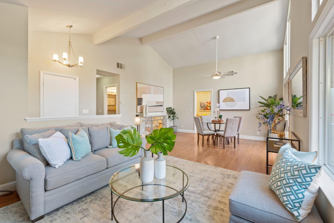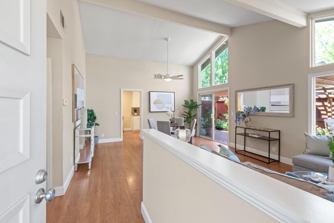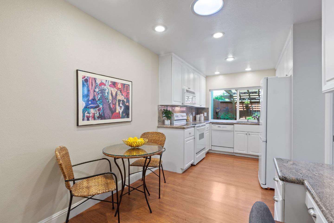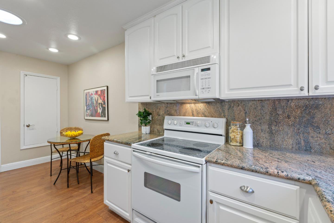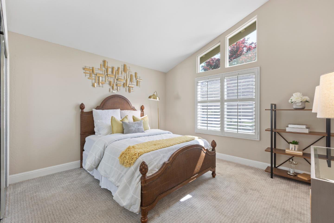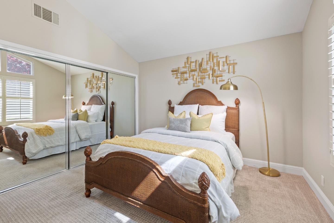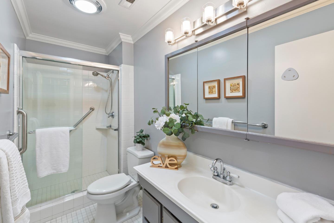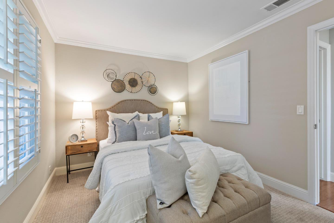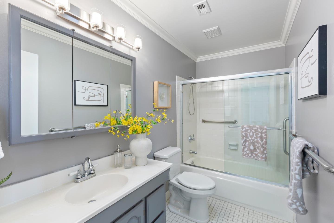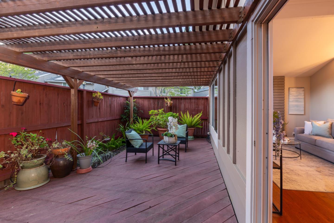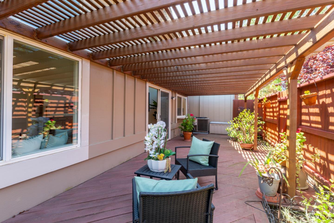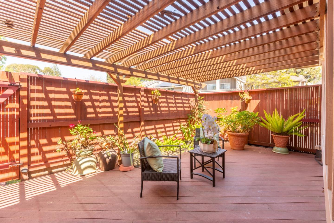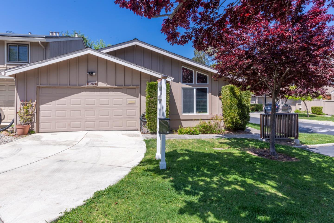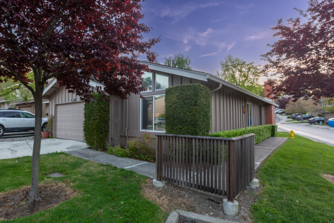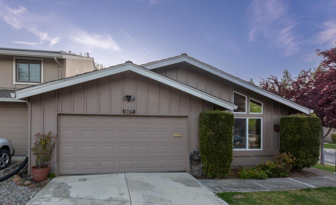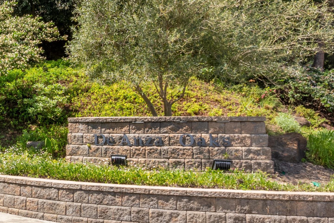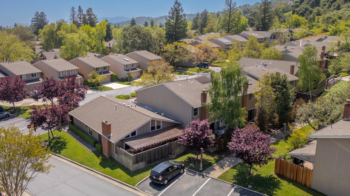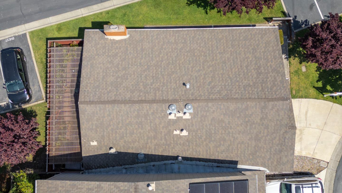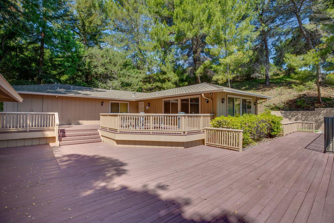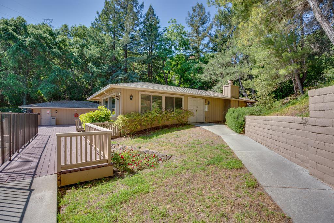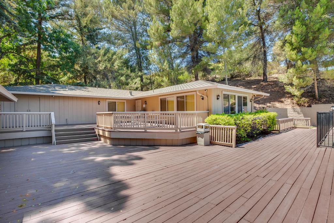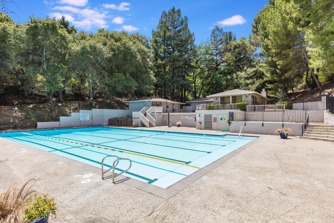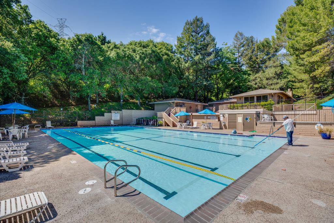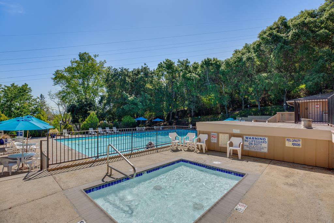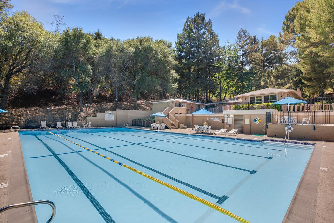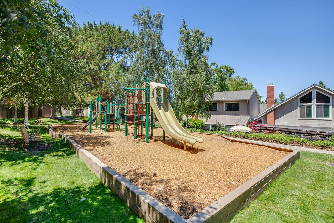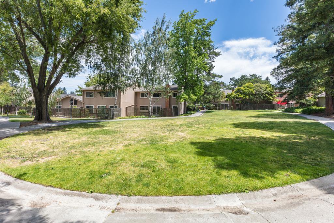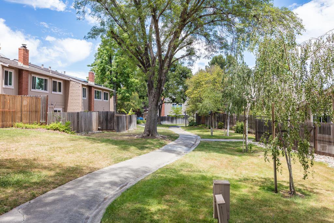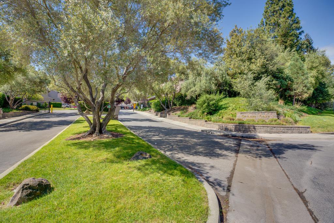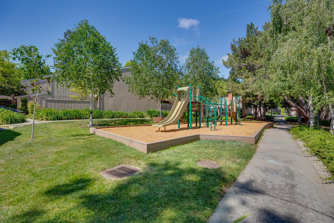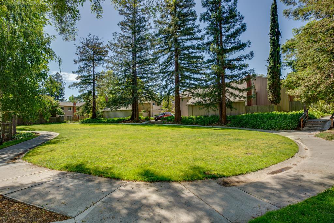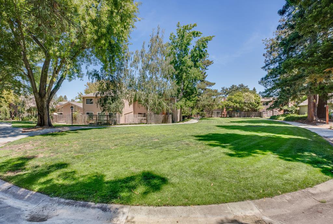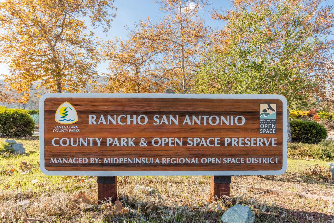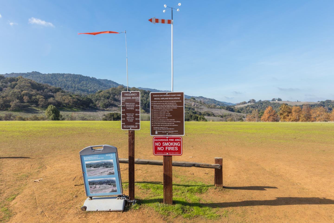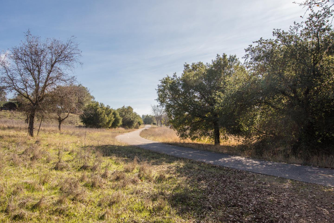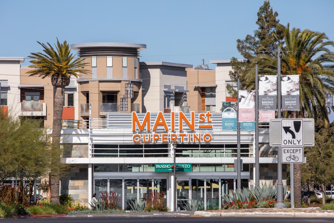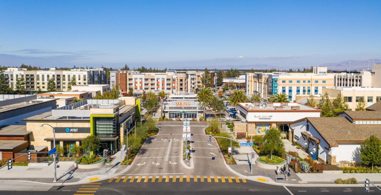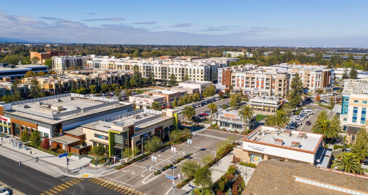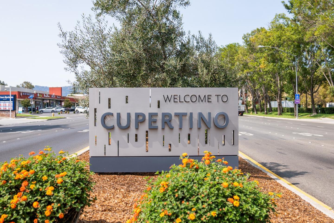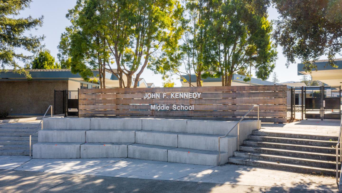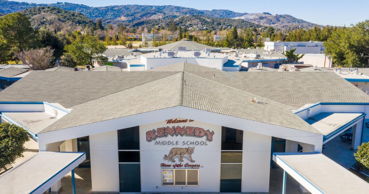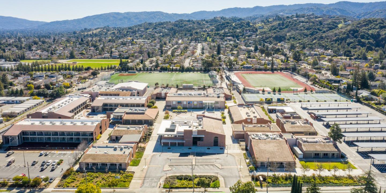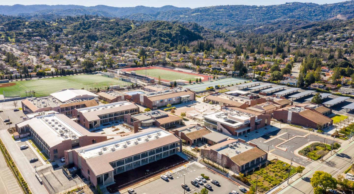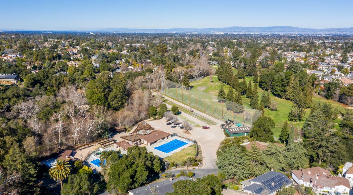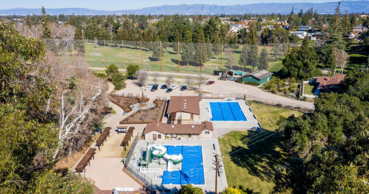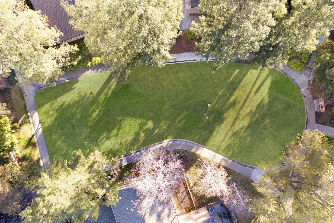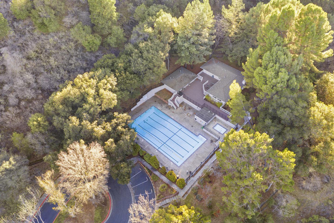10079 Ridgeway DR, Cupertino, CA 95014
- $1,298,000
- 2
- BD
- 2
- BA
- 1,098
- SqFt
- List Price
- $1,298,000
- Closing Date
- May 29, 2024
- MLS#
- ML81962591
- Status
- PENDING (DO NOT SHOW)
- Property Type
- con
- Bedrooms
- 2
- Total Bathrooms
- 2
- Full Bathrooms
- 2
- Sqft. of Residence
- 1,098
- Year Built
- 1975
Property Description
The essence of single family-like elegance with this luxurious 2-bedroom townhome, nestled in the prestigious gated neighborhood of De Anza Oaks, Cupertino. Only ONE level and ONE shared wall. The best in school academics with Monta Vista High! OPEN & AIRY floorplan w/ soaring vaulted ceilings. This exquisitely remodeled kitchen serves multiple purposes, showcasing elegant white shaker cabinets, sleek granite countertops, an integrated desk, a cozy eat-in nook, and a spacious pantry closet. Discover the expansive primary bedroom, complete with vaulted ceilings, ample closet storage, & an en-suite bath. Numerous custom upgrades include dual pane windows, sun tunnels, wood like plank floors and designer carpeting in the bedrooms. Interior laundry room accommodates full size, side-by-side washer & dryer. Attached 2 car garage & big driveway! Garage wall to wall enclosed storage shelving units. Relax in the tranquil backyard oasis, adorned with blooming flowers and lush greenery, featuring Trex decking and a covered pergola overhead. LOW HOA w/ resort amenities: Huge Park, Playground, 2 Pools, Big Clubhouse, Trails... all secured behind gates. Enjoy the beauty of the foothills with Silicon Valley at your fingertips! Whole Foods, Memorial Park, De Anza College! Welcome Home!
Additional Information
- Age
- 49
- Amenities
- Open Beam Ceiling, Vaulted Ceiling
- Association Fee
- $389
- Association Fee Includes
- Common Area Electricity, Exterior Painting, Fencing, Insurance - Common Area, Insurance - Liability, Maintenance - Common Area, Management Fee, Pool, Spa, or Tennis, Reserves, Roof
- Bathroom Features
- Full on Ground Floor, Primary - Stall Shower(s), Shower over Tub - 1, Stall Shower, Tile
- Bedroom Description
- Ground Floor Bedroom, Primary Suite / Retreat
- Building Name
- De Anza Oaks
- Cooling System
- Central AC
- Energy Features
- Thermostat Controller
- Family Room
- No Family Room
- Fence
- Wood
- Fireplace Description
- Gas Starter, Living Room, Wood Burning
- Floor Covering
- Carpet, Laminate, Tile
- Foundation
- Concrete Perimeter, Post and Pier
- Garage Parking
- Attached Garage, Electric Gate, Gate / Door Opener, Guest / Visitor Parking
- Heating System
- Central Forced Air
- Laundry Facilities
- Dryer, Inside, Washer
- Living Area
- 1,098
- Neighborhood
- Cupertino
- Other Rooms
- Den / Study / Office
- Other Utilities
- Public Utilities
- Roof
- Composition
- Sewer
- Sewer - Public
- View
- View of Mountains, Neighborhood
- Year Built
- 1975
- Zoning
- R1C75
Mortgage Calculator
Listing courtesy of Mary Clark from Intero Real Estate Services. 408-309-8985
 Based on information from MLSListings MLS as of All data, including all measurements and calculations of area, is obtained from various sources and has not been, and will not be, verified by broker or MLS. All information should be independently reviewed and verified for accuracy. Properties may or may not be listed by the office/agent presenting the information.
Based on information from MLSListings MLS as of All data, including all measurements and calculations of area, is obtained from various sources and has not been, and will not be, verified by broker or MLS. All information should be independently reviewed and verified for accuracy. Properties may or may not be listed by the office/agent presenting the information.
Copyright 2024 MLSListings Inc. All rights reserved

