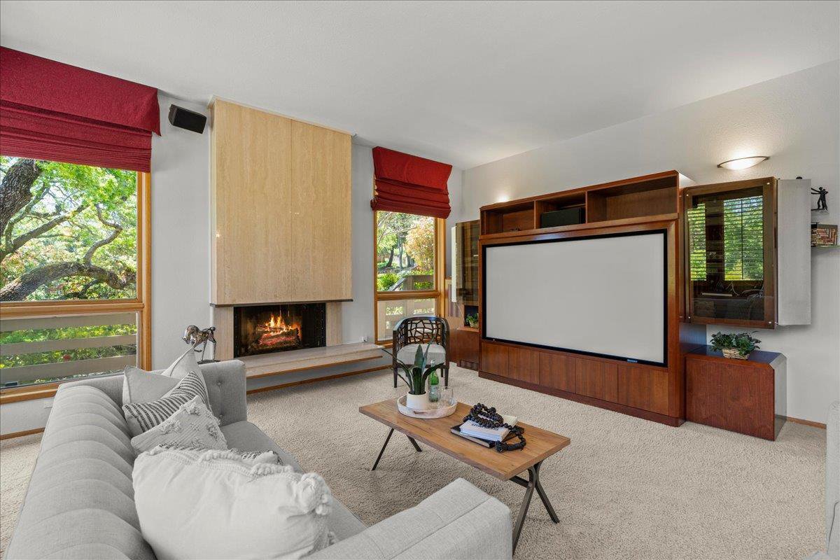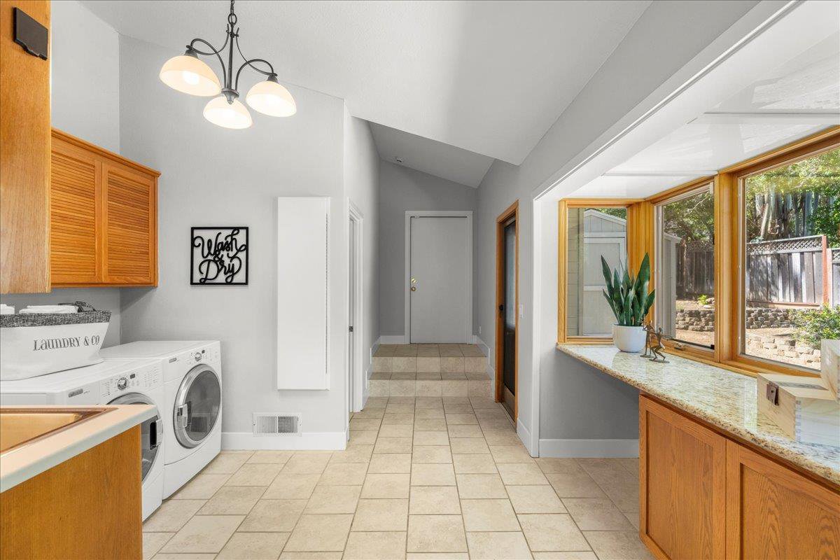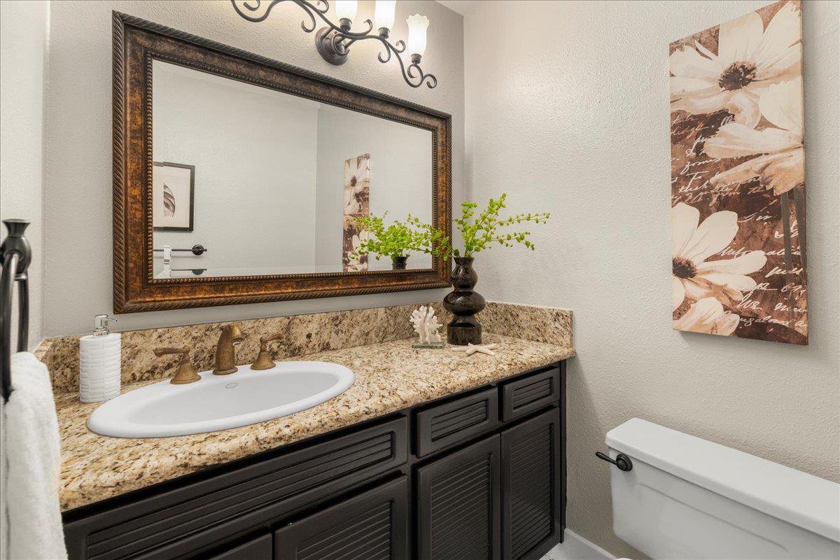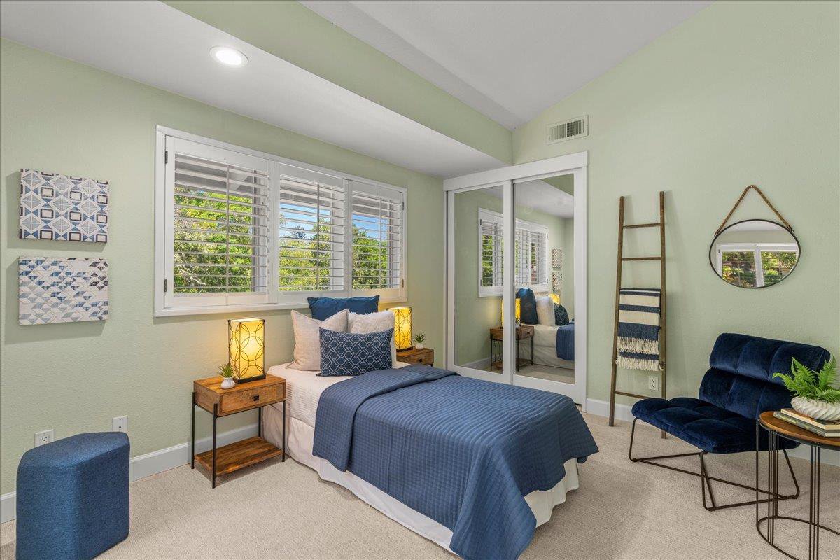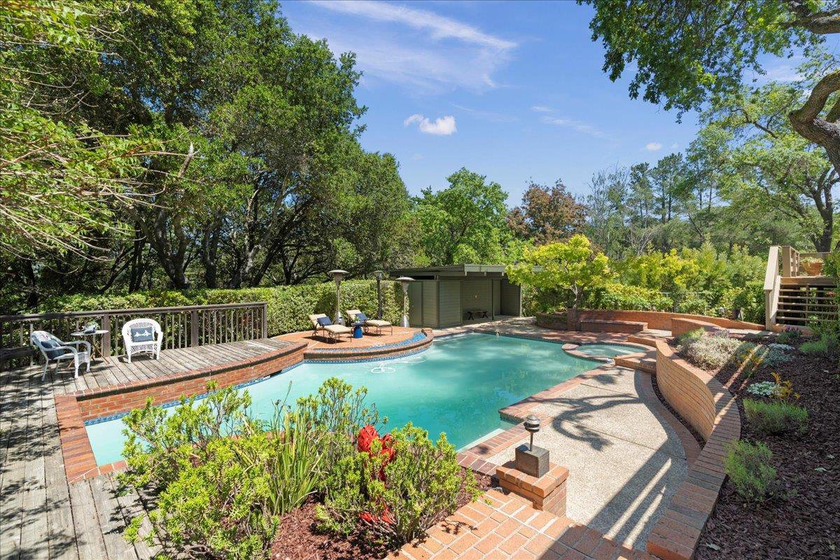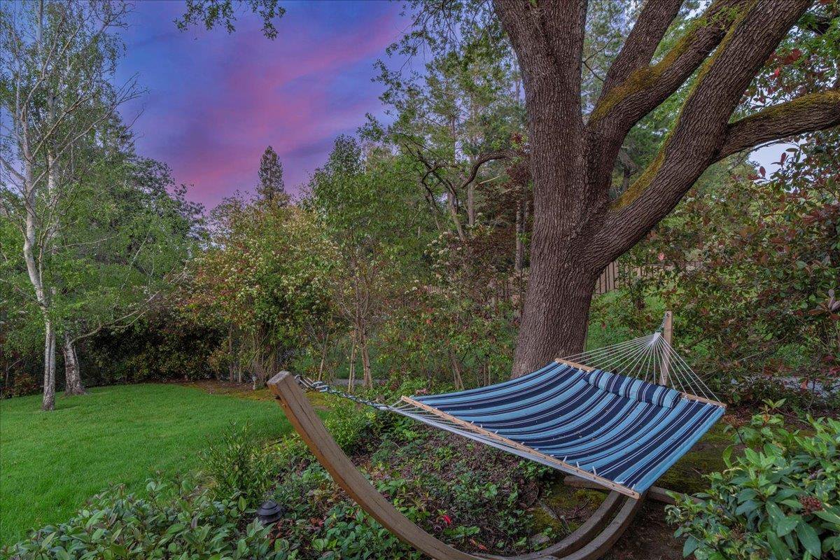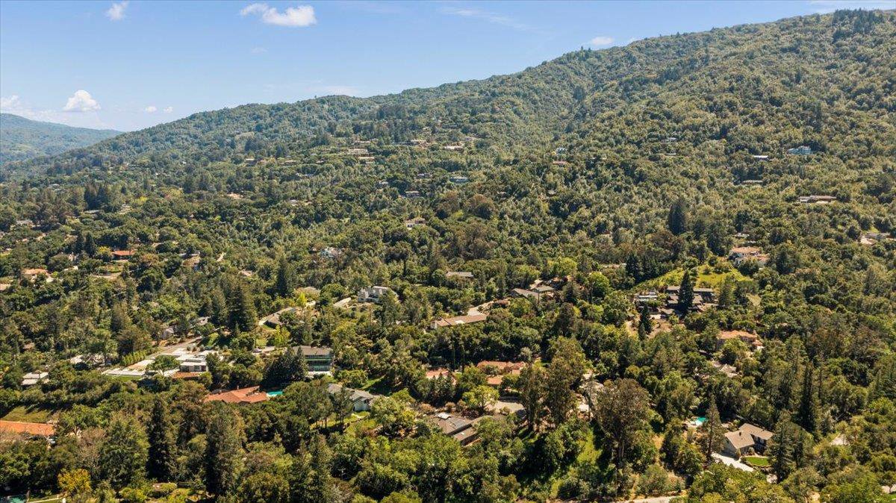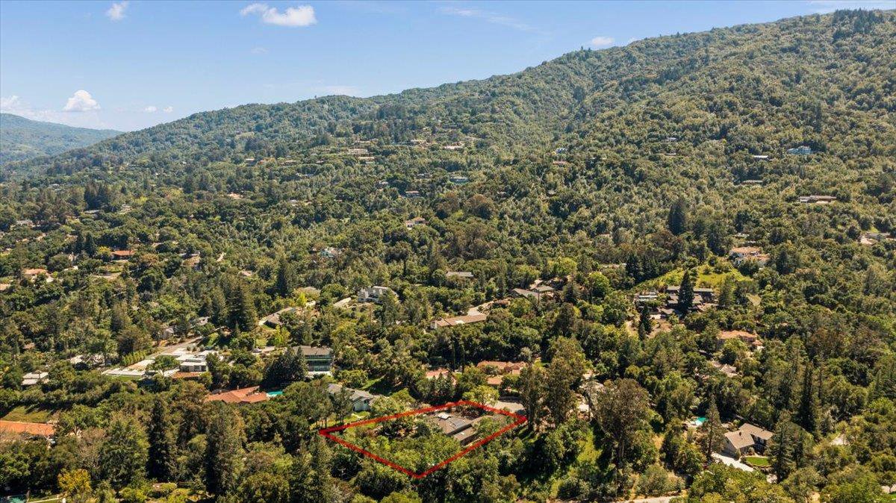19292 Bainter AVE, Saratoga, CA 95070
- $5,388,000
- 5
- BD
- 5
- BA
- 5,241
- SqFt
- List Price
- $5,388,000
- MLS#
- ML81962572
- Status
- ACTIVE
- Property Type
- res
- Bedrooms
- 5
- Total Bathrooms
- 5
- Full Bathrooms
- 4
- Partial Bathrooms
- 1
- Sqft. of Residence
- 5,241
- Lot Size
- 43,996
- Listing Area
- Saratoga
- Year Built
- 1981
Property Description
Welcome to this luxurious 5 bedroom, 5 bath, 4 car garage Saratoga Estate that boast architectural elegance designed by William Young. This tastefully designed 5241 sq ft of living space is situated on a little over an acre of resort style living w/ an exquisite pool-spa & cabana. Every Room boast a picturesque view of oak trees w/ 2 levels of wrap around private decks. From the moment you enter you are greeted by an exceptional foyer w/ amazing views opening to an expansive open concept. A living space adorned w/ a elegant library, high-end finishes & separate dining room. Park like setting w/ rose gardens, lush landscaping & beautiful views of flowering trees. The home features a chef's kitchen, large center island w/ 6 burner stove, 2 kitchen aide dishwashers, Jenn-Air double oven, Subzero refrigerator/freezer & large walk-in pantry. High ceilings w/ exposed beams brings in lots of natural lighting w/ multiple skylights throughout. DP windows, custom shutters, Large laundry room, HW floors throughout the downstairs living area & new carpet upstairs. Great room seamlessly connecting to the outdoor living area that California offers. Spacious, luxurious primary suite w/fireplace, walk-in closets, spa-like bathroom, media room/family room opens to an expansive outdoor living area
Additional Information
- Acres
- 1.01
- Age
- 43
- Amenities
- High Ceiling, Open Beam Ceiling, Skylight, Walk-in Closet, Wet Bar
- Bathroom Features
- Bidet, Double Sinks, Full on Ground Floor, Granite, Half on Ground Floor, Primary - Oversized Tub, Primary - Stall Shower(s), Showers over Tubs - 2+, Skylight , Stall Shower
- Bedroom Description
- Primary Suite / Retreat, Walk-in Closet
- Cooling System
- Ceiling Fan, Central AC, Multi-Zone
- Energy Features
- Double Pane Windows, Skylight
- Family Room
- Kitchen / Family Room Combo, Separate Family Room
- Fence
- Partial Fencing
- Fireplace Description
- Family Room, Gas Starter, Living Room, Other Location, Primary Bedroom, Wood Burning, Other
- Floor Covering
- Carpet, Hardwood, Tile
- Foundation
- Concrete Perimeter
- Garage Parking
- Attached Garage, Guest / Visitor Parking, Room for Oversized Vehicle
- Heating System
- Central Forced Air, Fireplace
- Laundry Facilities
- Electricity Hookup (110V), Gas Hookup, In Utility Room, Inside, Washer / Dryer
- Living Area
- 5,241
- Lot Description
- Private / Secluded
- Lot Size
- 43,996
- Neighborhood
- Saratoga
- Other Rooms
- Bonus / Hobby Room, Den / Study / Office, Formal Entry, Laundry Room, Library, Media / Home Theater, Workshop
- Other Utilities
- Public Utilities, Solar Panels - Owned
- Pool Description
- Cabana / Dressing Room, Pool - Heated, Pool - In Ground, Pool / Spa Combo
- Roof
- Metal
- Sewer
- Sewer - Public, Sewer Connected
- Style
- Traditional
- Unincorporated Yn
- Yes
- View
- View of Mountains, Neighborhood
- Zoning
- REB4
Mortgage Calculator
Listing courtesy of Synthia Cucchiara from Coldwell Banker Realty. 408-838-0191
 Based on information from MLSListings MLS as of All data, including all measurements and calculations of area, is obtained from various sources and has not been, and will not be, verified by broker or MLS. All information should be independently reviewed and verified for accuracy. Properties may or may not be listed by the office/agent presenting the information.
Based on information from MLSListings MLS as of All data, including all measurements and calculations of area, is obtained from various sources and has not been, and will not be, verified by broker or MLS. All information should be independently reviewed and verified for accuracy. Properties may or may not be listed by the office/agent presenting the information.
Copyright 2024 MLSListings Inc. All rights reserved














