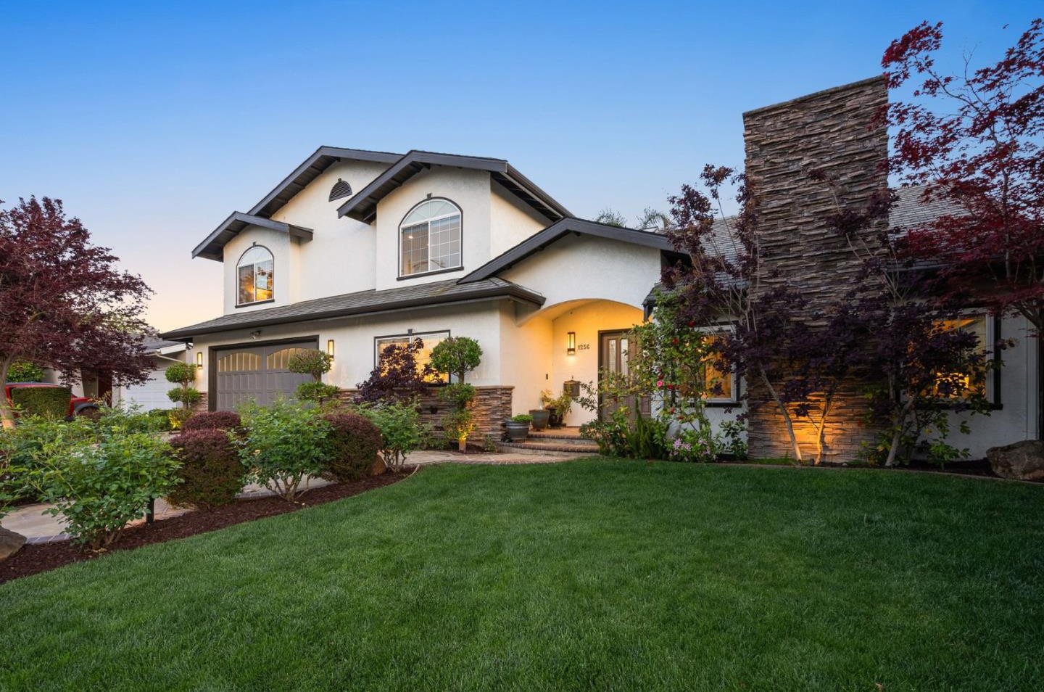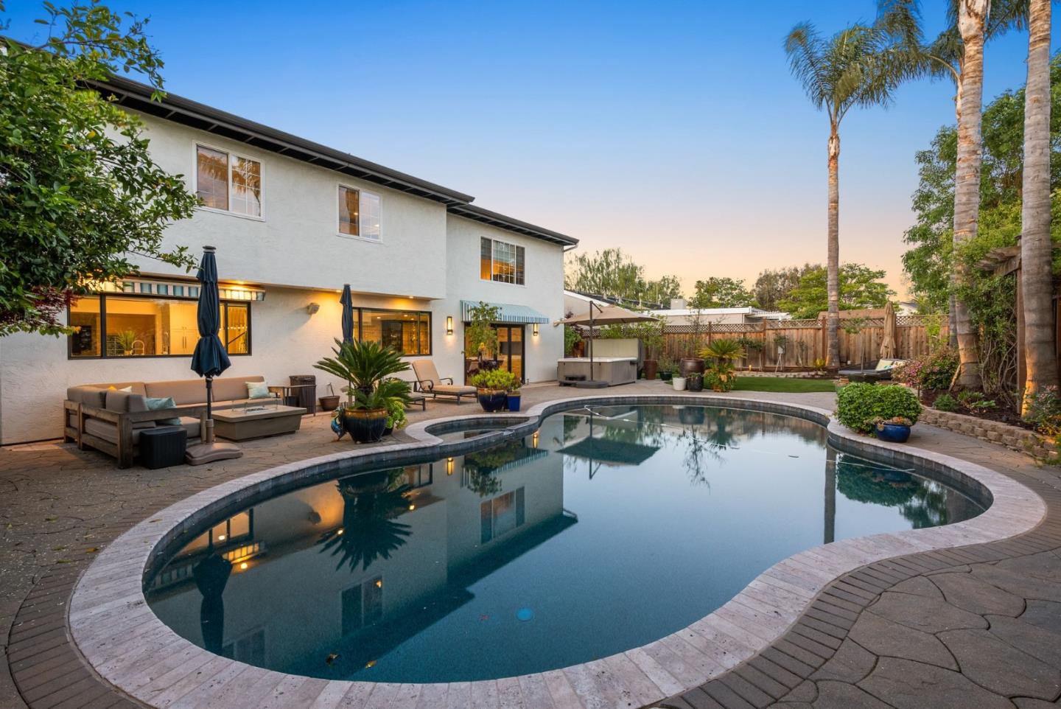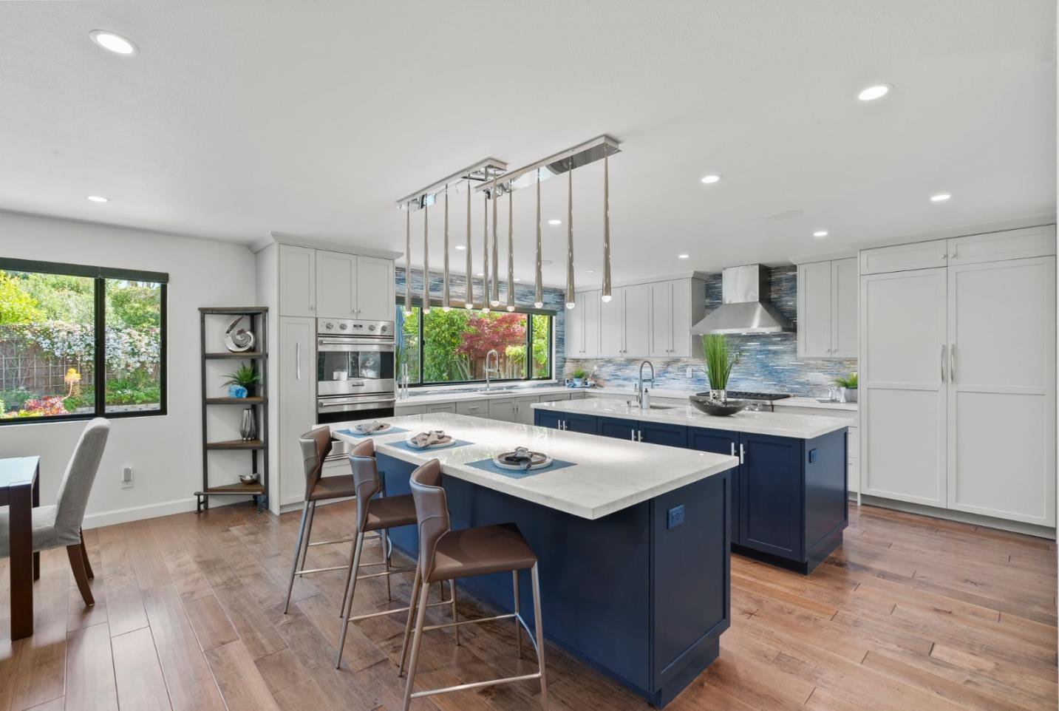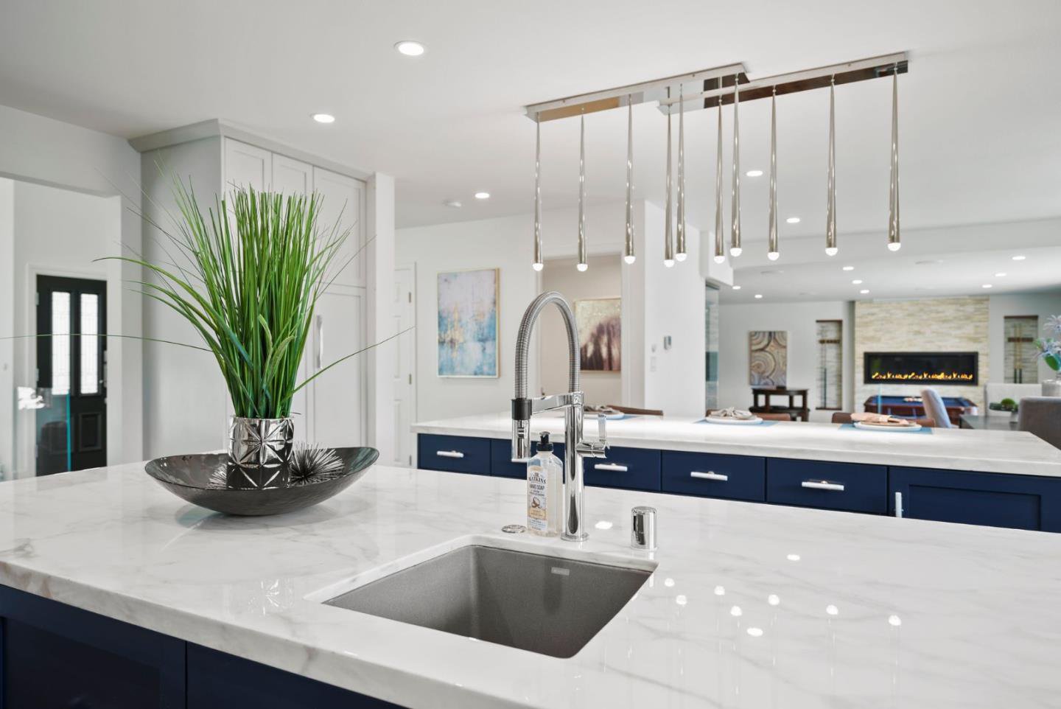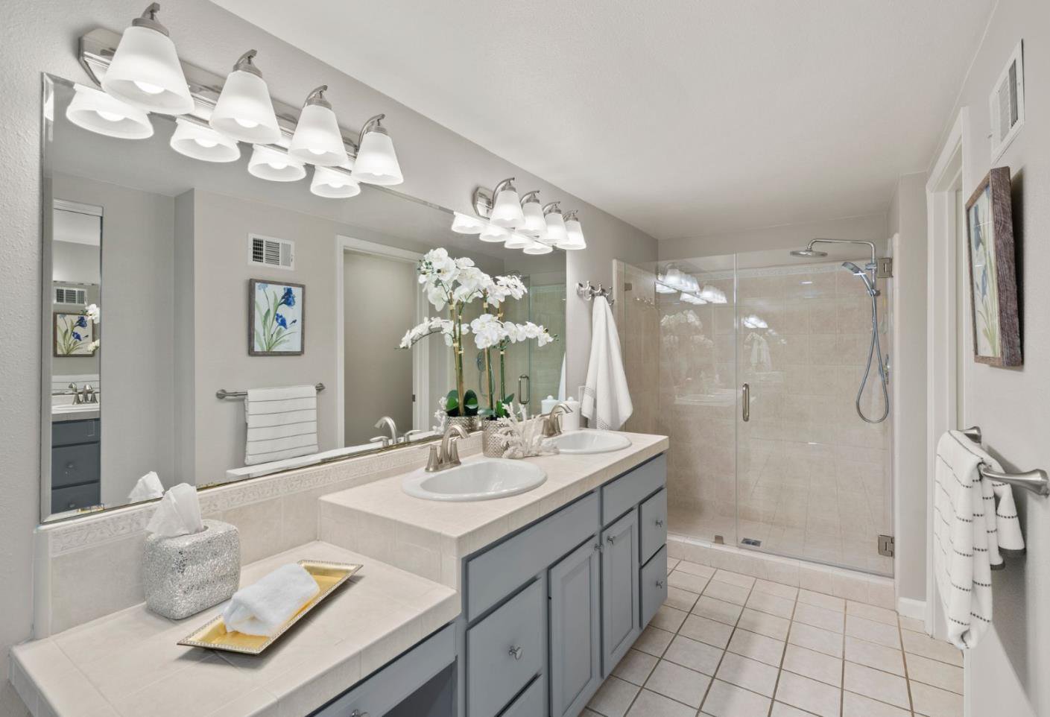1256 Nancarrow WAY, San Jose, CA 95120
- $2,898,000
- 5
- BD
- 4
- BA
- 3,480
- SqFt
- List Price
- $2,898,000
- Closing Date
- May 17, 2024
- MLS#
- ML81962569
- Status
- PENDING (DO NOT SHOW)
- Property Type
- res
- Bedrooms
- 5
- Total Bathrooms
- 4
- Full Bathrooms
- 3
- Partial Bathrooms
- 1
- Sqft. of Residence
- 3,480
- Lot Size
- 7,841
- Listing Area
- Almaden Valley
- Year Built
- 1972
Property Description
Experience luxury living in this exquisite Almaden Valley residence, a showcase of modern elegance and unparalleled comfort. Extensively remodeled in 2019, the main level features an expansive living room with vaulted ceilings and a polished marble fireplace illuminated by a contemporary milk glass and brass chandelier. The chef's kitchen is equipped with custom white shaker cabinets, dual-stacked islands with royal blue cabinets, and high-end appliances, including a Wolf range, Viking double oven, and Sub Zero refrigerator. A frameless glass railing accents the family room, complemented by a built-in bar, pool table area, gas fireplace, and a 130-plus-bottle wine cellar. A downstairs bedroom is perfect for guests or an additional office. The mezzanine level offers a second family room space and bedroom with an ensuite bathroom, while the serene second level hosts the primary bedroom suite with pool views, dual sink vanity, and glass shower. Two additional bedrooms, a bathroom, and a laundry room complete this level. Outside, enjoy a backyard oasis with a sparkling pool, hot tub, palm trees, fruit trees, and lush vegetation, perfect for relaxation and entertainment. This home is in a prime area with top schools and easy access to dining, shopping, parks, and transportation.
Additional Information
- Acres
- 0.18
- Age
- 52
- Amenities
- Air Purifier, High Ceiling, Skylight, Video / Audio System
- Bathroom Features
- Double Sinks, Half on Ground Floor, Oversized Tub, Primary - Stall Shower(s), Showers over Tubs - 2+, Stall Shower, Tile, Tub with Jets, Updated Bath
- Bedroom Description
- Ground Floor Bedroom, More than One Primary Bedroom, Primary Suite / Retreat
- Cooling System
- Central AC, Multi-Zone
- Energy Features
- Double Pane Windows, Skylight, Solar Heating - Pool, Thermostat Controller, Walls Insulated
- Family Room
- Separate Family Room
- Fence
- Fenced, Fenced Back, Wood
- Fireplace Description
- Family Room, Gas Burning, Living Room, Wood Burning
- Floor Covering
- Carpet, Hardwood
- Foundation
- Concrete Perimeter and Slab, Crawl Space, Permanent
- Garage Parking
- Electric Car Hookup, Off-Street Parking, On Street
- Heating System
- Central Forced Air - Gas, Fireplace, Heating - 2+ Zones
- Laundry Facilities
- Electricity Hookup (220V), Upper Floor, Washer / Dryer
- Living Area
- 3,480
- Lot Description
- Grade - Mostly Level
- Lot Size
- 7,841
- Neighborhood
- Almaden Valley
- Other Rooms
- Wine Cellar / Storage
- Other Utilities
- Individual Electric Meters, Individual Gas Meters, Natural Gas, Public Utilities
- Pool Description
- Heated - Solar, Pool - Gunite, Pool - Heated, Pool - In Ground, Pool - Solar, Pool / Spa Combo, Spa - Above Ground, Spa - Cover, Spa - Electric, Spa - Gunite, Spa - In Ground, Spa - Jetted, Spa / Hot Tub
- Roof
- Composition, Flat / Low Pitch
- Sewer
- Sewer - Public, Sewer Connected
- Special Features
- None
- Zoning
- R1-5
Mortgage Calculator
Listing courtesy of Tim Proschold from Luxuriant Realty. 650-200-5943
 Based on information from MLSListings MLS as of All data, including all measurements and calculations of area, is obtained from various sources and has not been, and will not be, verified by broker or MLS. All information should be independently reviewed and verified for accuracy. Properties may or may not be listed by the office/agent presenting the information.
Based on information from MLSListings MLS as of All data, including all measurements and calculations of area, is obtained from various sources and has not been, and will not be, verified by broker or MLS. All information should be independently reviewed and verified for accuracy. Properties may or may not be listed by the office/agent presenting the information.
Copyright 2024 MLSListings Inc. All rights reserved
