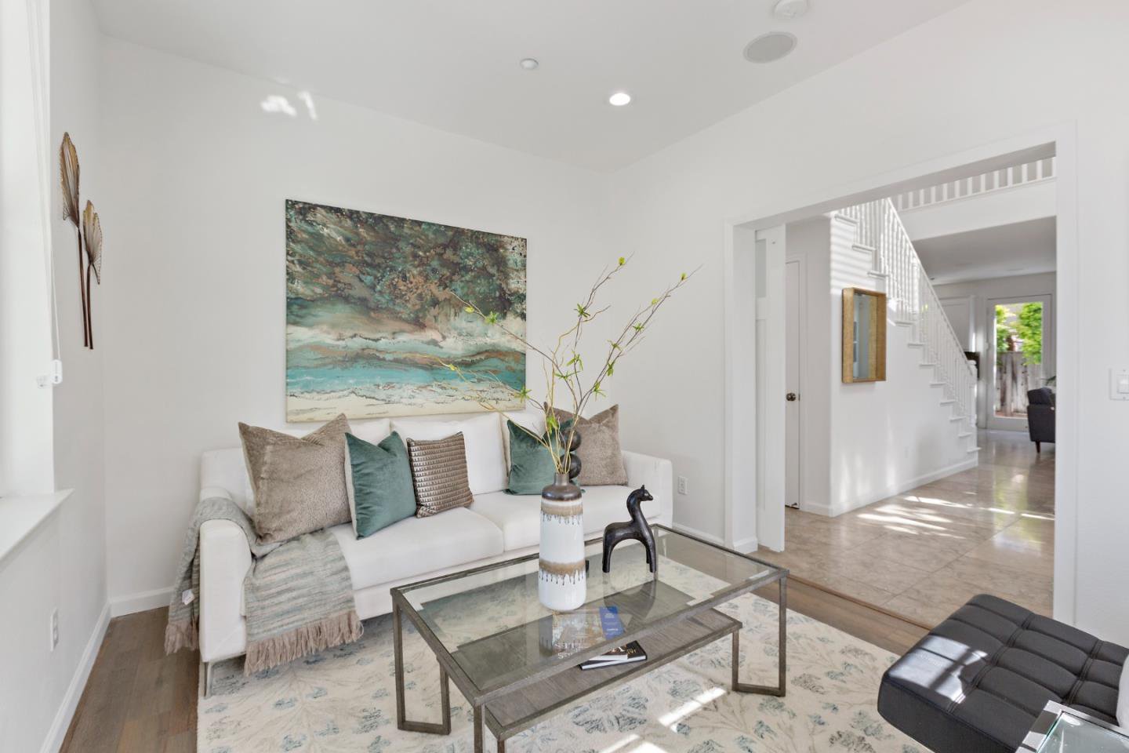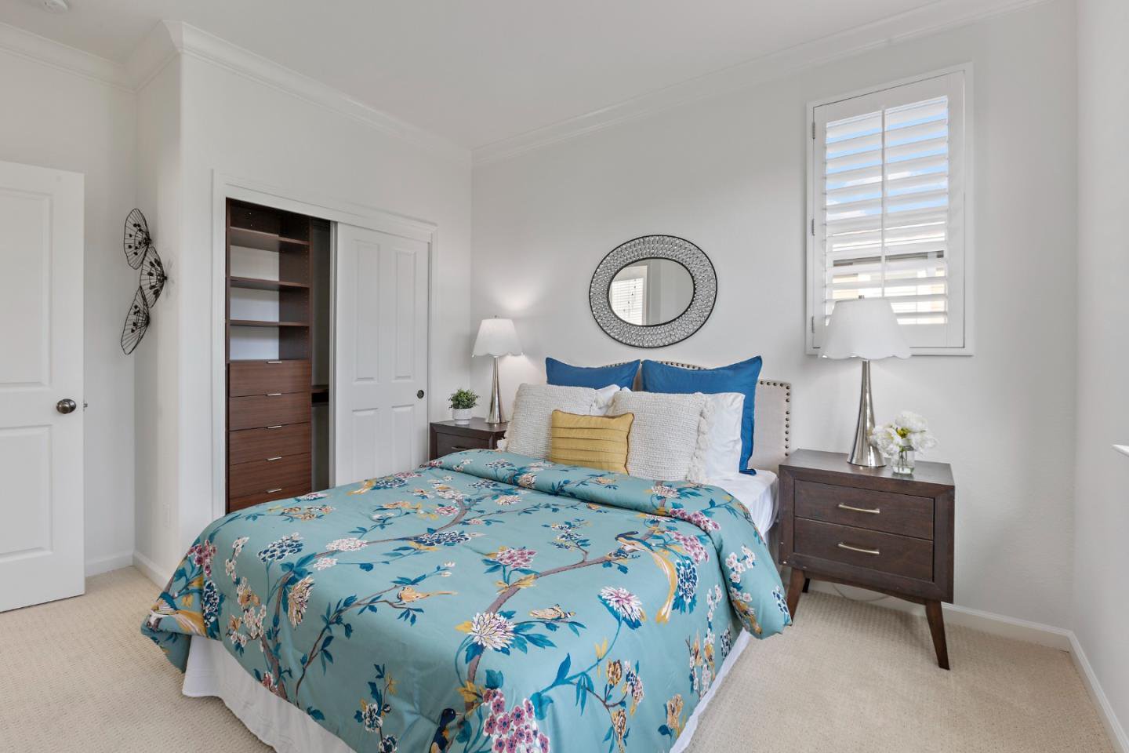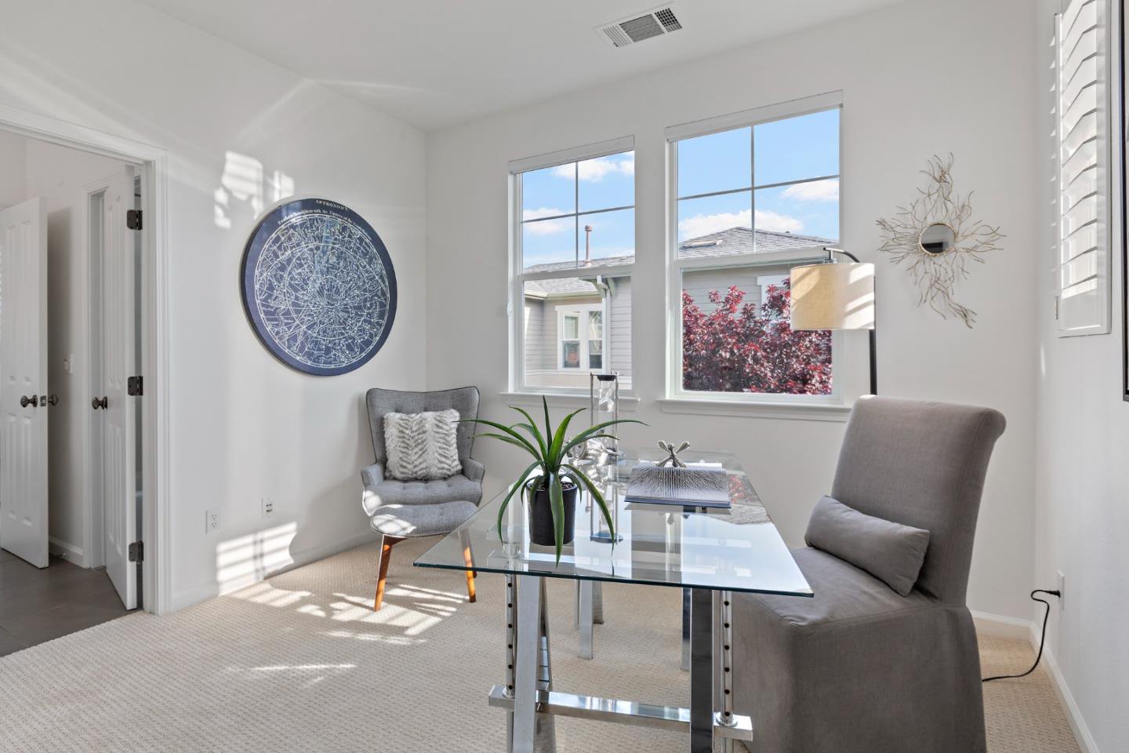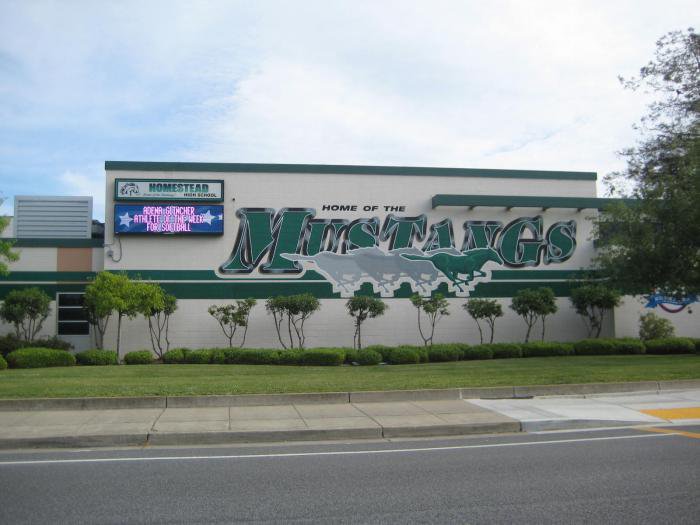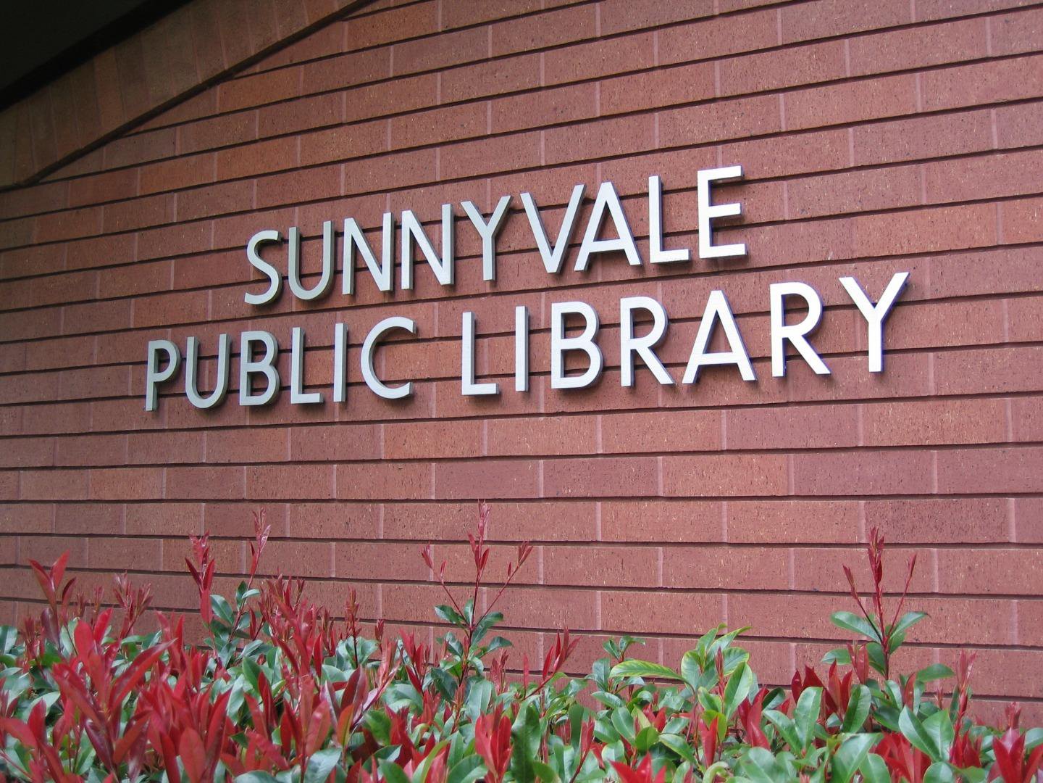608 Alberta AVE, Sunnyvale, CA 94087
- $2,398,888
- 4
- BD
- 3
- BA
- 1,933
- SqFt
- List Price
- $2,398,888
- Closing Date
- May 21, 2024
- MLS#
- ML81962538
- Status
- PENDING (DO NOT SHOW)
- Property Type
- res
- Bedrooms
- 4
- Total Bathrooms
- 3
- Full Bathrooms
- 3
- Sqft. of Residence
- 1,933
- Lot Size
- 3,049
- Listing Area
- Sunnyvale
- Year Built
- 2007
Property Description
Welcome to North facing Bright ,Open floor plan corner home with 4 Bed 3 bath with separate Living Room . As you enter through the patio on east facing front door, You are welcomed into a High ceiling entry with beautiful 24 lights Chandelier soaring from 2 stories, Open floor plan Living area has custom shelving and Surround speaker system. Kitchen Features Granite Counter with Stainless steel appliances, Sub Zero counter depth Refrigerator, Built in Microwave and Oven, High efficiency Exhaust, wine Cooler and 6 Burner Cooktop. Window above the sink offers There is even a bedroom downstairs .As you walk up on custom upgraded carpet to Upstairs , Master bedroom features two separate Walk in Closet, Separate Tub & Standing tiles bathroom. Jack and Jill bedroom and Bath attached gives various Style of living arrangements. Laundry room upstairs gives convivence. Backyard with Inbuilds of BBQ and Low Maintaince yard with Turf grass Finished Garage has custom Builds, A Bar for exercise, Hook for TRX. Tesla Installed Solar and Car Charger. Award winning CUSD schools and Homestead high school. Walk to Sierra Park, Tennis Court, BBQ picnic area, Crunch Gym, Coffee and Grocery Shops, Easy Hop and Off for Expressway and Freeway and Access to major Employers. Its your HOME ,Come Over.
Additional Information
- Acres
- 0.07
- Age
- 17
- Amenities
- High Ceiling
- Association Fee
- $118
- Association Fee Includes
- Common Area Electricity, Fencing, Insurance - Common Area, Landscaping / Gardening, Maintenance - Road
- Bathroom Features
- Double Sinks, Full on Ground Floor, Marble, Primary - Stall Shower(s), Shower over Tub - 1, Stall Shower, Tile, Tub in Primary Bedroom
- Bedroom Description
- Ground Floor Bedroom, Primary Suite / Retreat, Walk-in Closet
- Building Name
- The Trellis HOA
- Cooling System
- Central AC
- Energy Features
- Double Pane Windows, Solar Power, Tankless Water Heater, Thermostat Controller
- Family Room
- Separate Family Room
- Fence
- Fenced Back
- Fireplace Description
- Living Room
- Floor Covering
- Carpet, Tile, Wood
- Foundation
- Concrete Slab
- Garage Parking
- Attached Garage
- Heating System
- Central Forced Air
- Laundry Facilities
- Washer / Dryer, Upper Floor
- Living Area
- 1,933
- Lot Size
- 3,049
- Neighborhood
- Sunnyvale
- Other Rooms
- Den / Study / Office, Laundry Room
- Other Utilities
- Individual Electric Meters, Individual Gas Meters, Public Utilities
- Roof
- Composition
- Sewer
- Sewer Connected
- Style
- Contemporary
- Unincorporated Yn
- Yes
- View
- Neighborhood
- Zoning
- RMH
Mortgage Calculator
Listing courtesy of Sunita Merchia from Merchia Realty. 408-916-6135
 Based on information from MLSListings MLS as of All data, including all measurements and calculations of area, is obtained from various sources and has not been, and will not be, verified by broker or MLS. All information should be independently reviewed and verified for accuracy. Properties may or may not be listed by the office/agent presenting the information.
Based on information from MLSListings MLS as of All data, including all measurements and calculations of area, is obtained from various sources and has not been, and will not be, verified by broker or MLS. All information should be independently reviewed and verified for accuracy. Properties may or may not be listed by the office/agent presenting the information.
Copyright 2024 MLSListings Inc. All rights reserved


