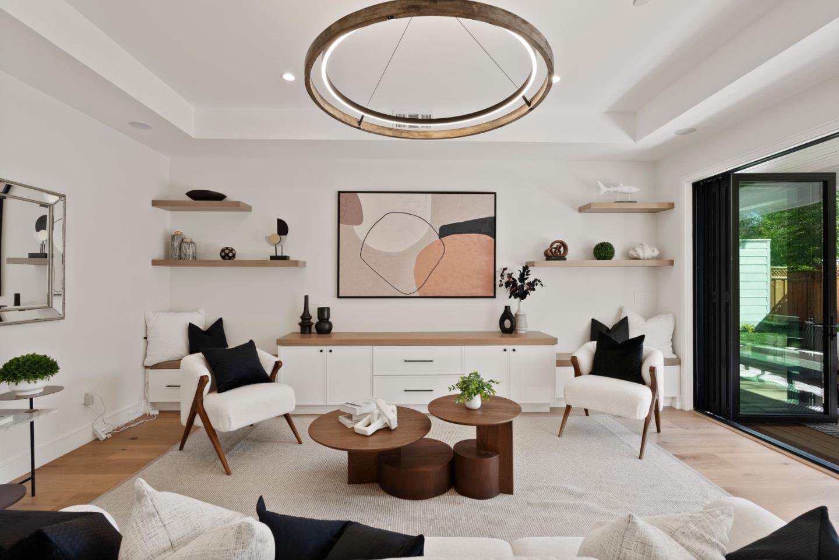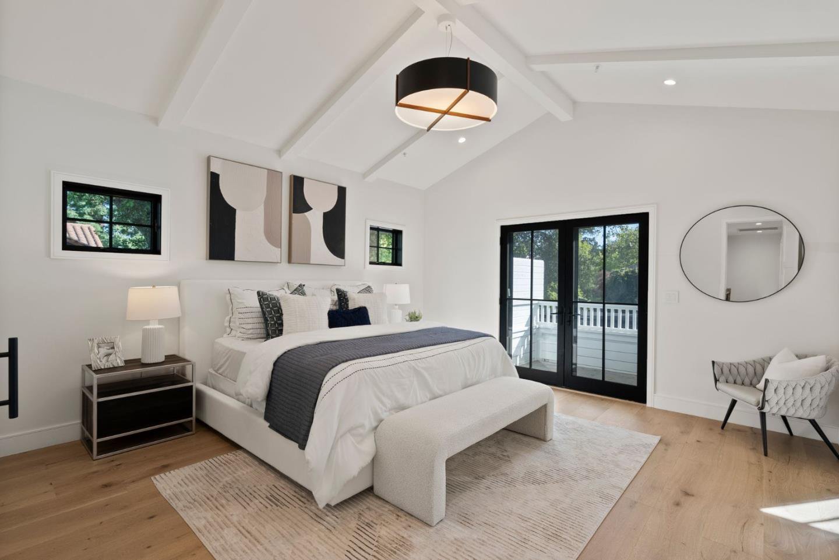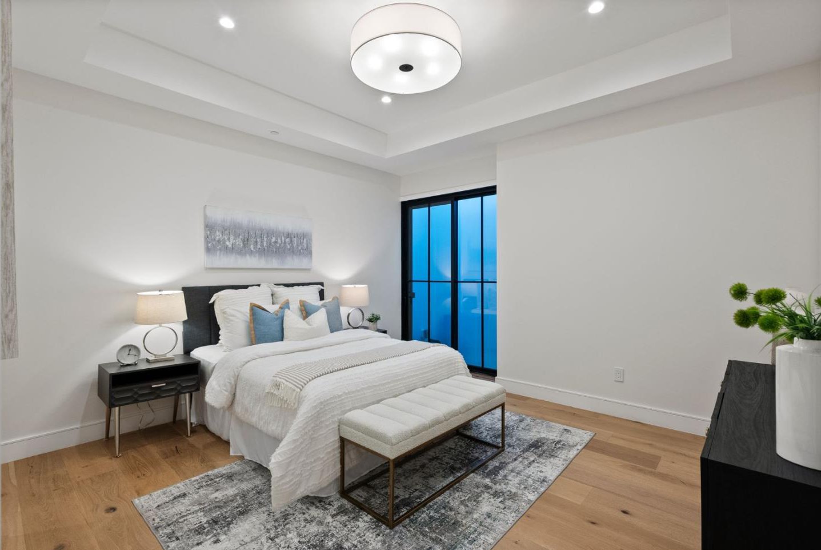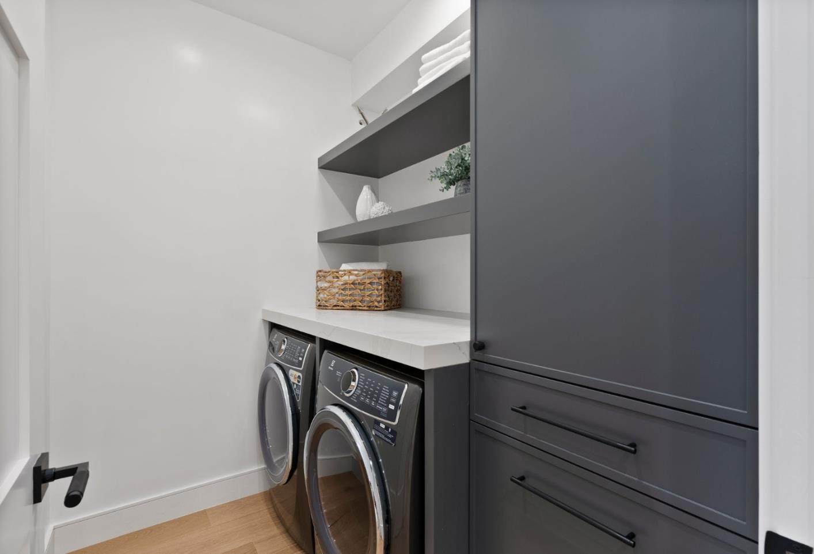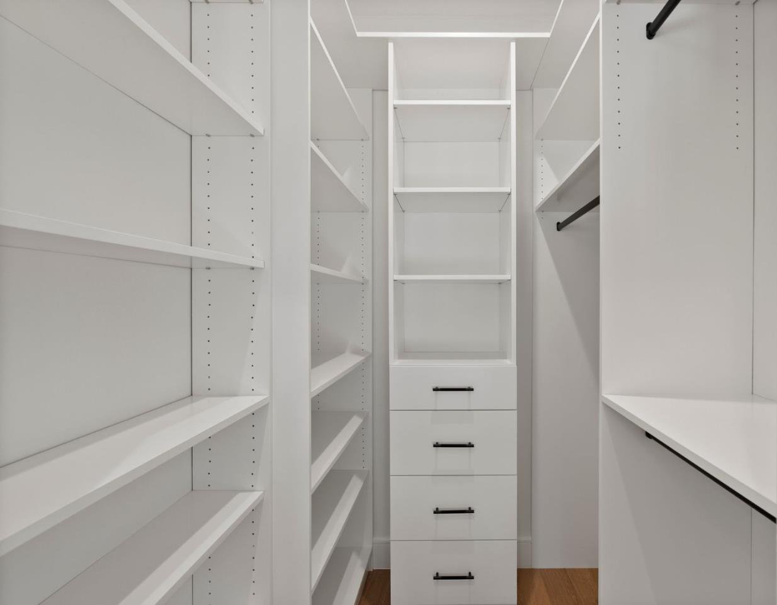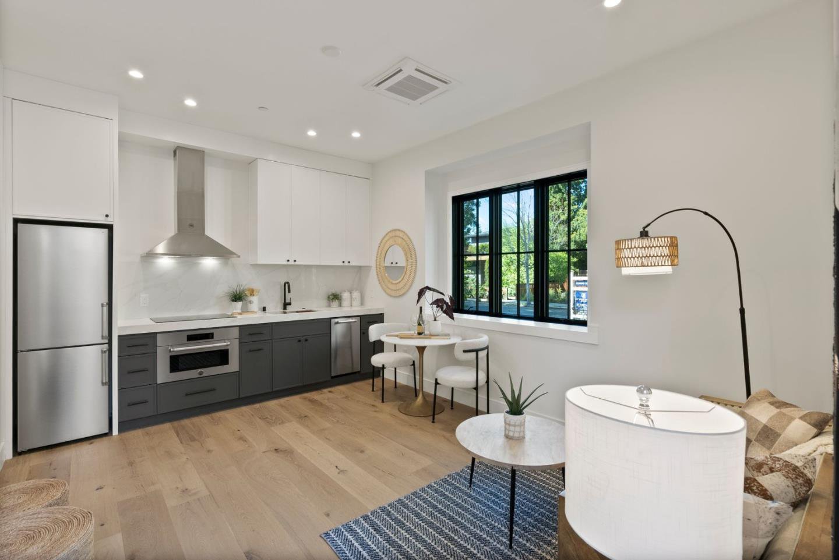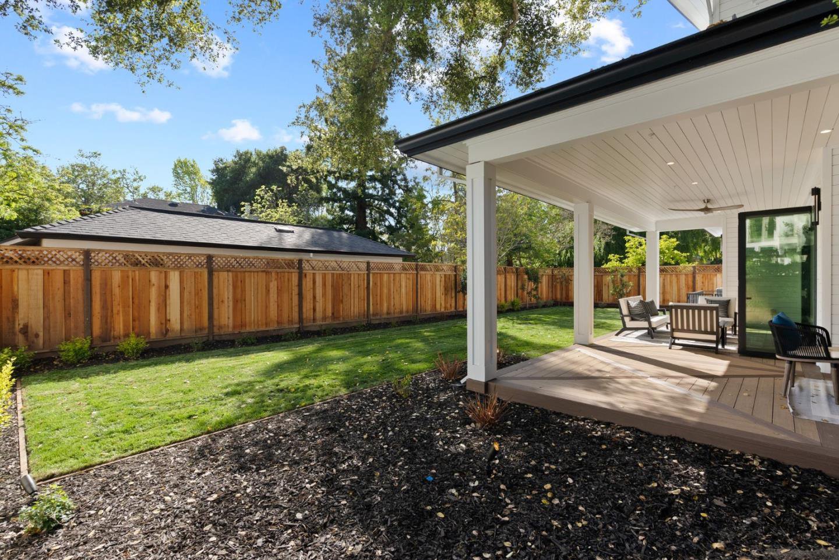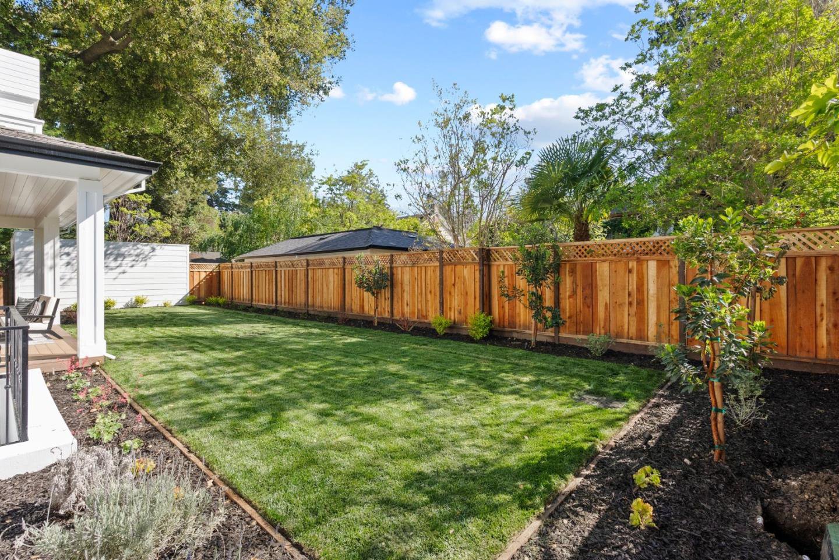1480 Byron ST, Palo Alto, CA 94301
- $9,580,000
- 8
- BD
- 8
- BA
- 5,272
- SqFt
- List Price
- $9,580,000
- MLS#
- ML81962441
- Status
- ACTIVE
- Property Type
- res
- Bedrooms
- 8
- Total Bathrooms
- 8
- Full Bathrooms
- 7
- Partial Bathrooms
- 1
- Sqft. of Residence
- 5,272
- Lot Size
- 7,500
- Listing Area
- Professorville
- Year Built
- 2024
Property Description
This just-completed 8-bedroom, 7.5-bathroom luxury home sits on a generous 75-ft wide lot in the prestigious Professorville area just a mile from Palo Alto Downtown and 19-acre Rinconada Park, library & pool. With a theater, recreation room, wine cellar, and great location to suit your every need, this light-filled home is defined by fabulous architectural design & quality craftsmanship. **Chef-inspired kitchen w/Sub-zero refrigerator, Wolf appliances & beautiful quartz countertops. Home Automation System for audio-visual; Marvin windows; La Cantina bi-fold door opening to covered patio & backyard w/ built-in Wolf 42 BBQ set. The upper level's 4 bedrooms w/vaulted ceilings include a luxurious primary suite w/walk-in closet, tub & oversized shower. 2 suites on 1st floor (one in attached ADU) & 2 BR on lower level. Mobile app-accessible intercom system; owned solar panel system; ProVia metal roofing; driveway w/Basalite permeable pavers & automatic gate. With instant access to Stanford University, Town & Country Village, Walter Hays/Greene/Palo Alto High schools & tech companies. Do not miss this fantastic opportunity! You'll love living here! Total construction 6,167 sq ft, consisting of: 5,272 sf (living area), 214 (garage), 681 sf (covered patio).
Additional Information
- Acres
- 0.17
- Amenities
- Bay Window, High Ceiling, Vaulted Ceiling
- Bathroom Features
- Double Sinks, Dual Flush Toilet, Full on Ground Floor, Half on Ground Floor, Primary - Stall Shower(s), Showers over Tubs - 2+, Stall Shower - 2+, Tile, Tub in Primary Bedroom
- Bedroom Description
- Ground Floor Bedroom, Primary Suite / Retreat, Primary Suite / Retreate - 2+, Walk-in Closet
- Cooling System
- Ceiling Fan, Central AC
- Energy Features
- Ceiling Insulation, Double Pane Windows, Energy Star HVAC, Insulation - Per Owner, Thermostat Controller
- Family Room
- Kitchen / Family Room Combo
- Fence
- Fenced, Fenced Back, Gate, Wood
- Fireplace Description
- Gas Burning, Gas Log, Gas Starter
- Floor Covering
- Hardwood, Tile
- Foundation
- Concrete Perimeter and Slab
- Garage Parking
- Attached Garage
- Heating System
- Central Forced Air, Electric, Fireplace, Heating - 2+ Zones
- Laundry Facilities
- Dryer, Electricity Hookup (220V), In Utility Room, Upper Floor, Washer / Dryer
- Living Area
- 5,272
- Lot Description
- Grade - Level
- Lot Size
- 7,500
- Neighborhood
- Professorville
- Other Rooms
- Formal Entry, Great Room, Laundry Room, Media / Home Theater, Recreation Room, Utility Room, Wine Cellar / Storage
- Other Utilities
- Individual Electric Meters, Public Utilities, Solar Panels - Owned
- Roof
- Metal
- Sewer
- Sewer - Public, Sewer Connected
- Style
- Craftsman, Farm House
- View
- Neighborhood
- Zoning
- R1
Mortgage Calculator
Listing courtesy of Judy Shen from Coldwell Banker Realty. 650-380-8888
 Based on information from MLSListings MLS as of All data, including all measurements and calculations of area, is obtained from various sources and has not been, and will not be, verified by broker or MLS. All information should be independently reviewed and verified for accuracy. Properties may or may not be listed by the office/agent presenting the information.
Based on information from MLSListings MLS as of All data, including all measurements and calculations of area, is obtained from various sources and has not been, and will not be, verified by broker or MLS. All information should be independently reviewed and verified for accuracy. Properties may or may not be listed by the office/agent presenting the information.
Copyright 2024 MLSListings Inc. All rights reserved







