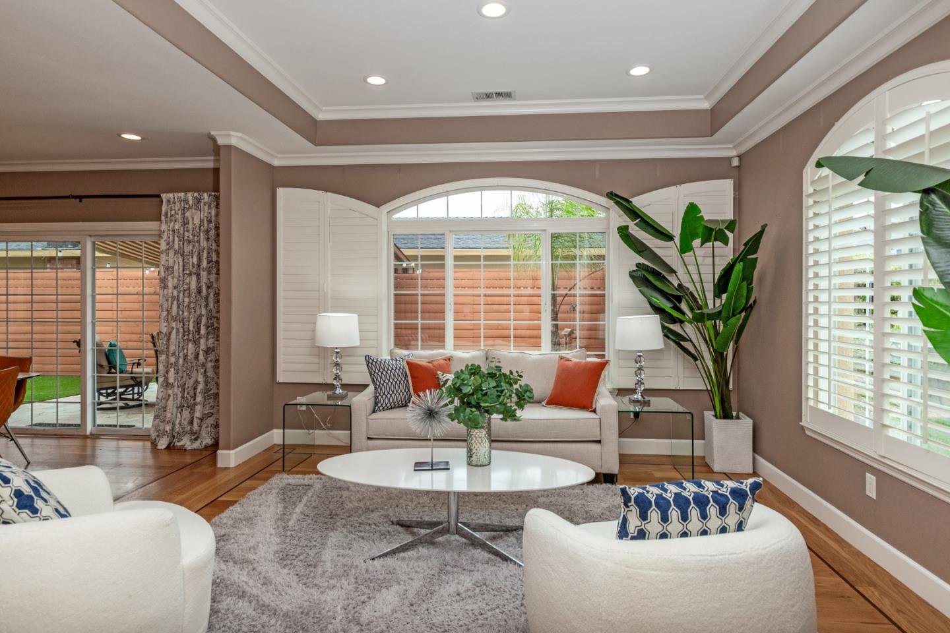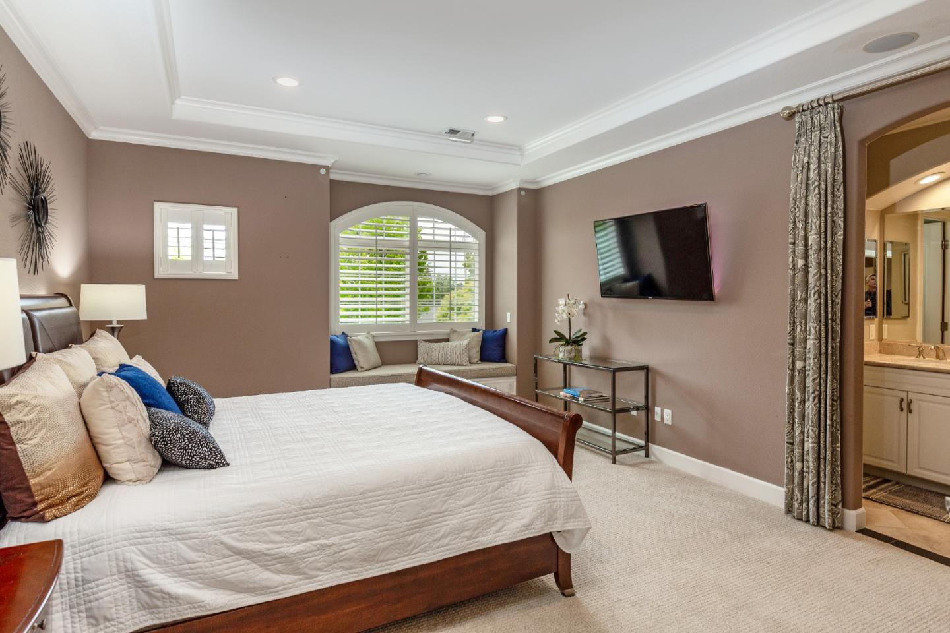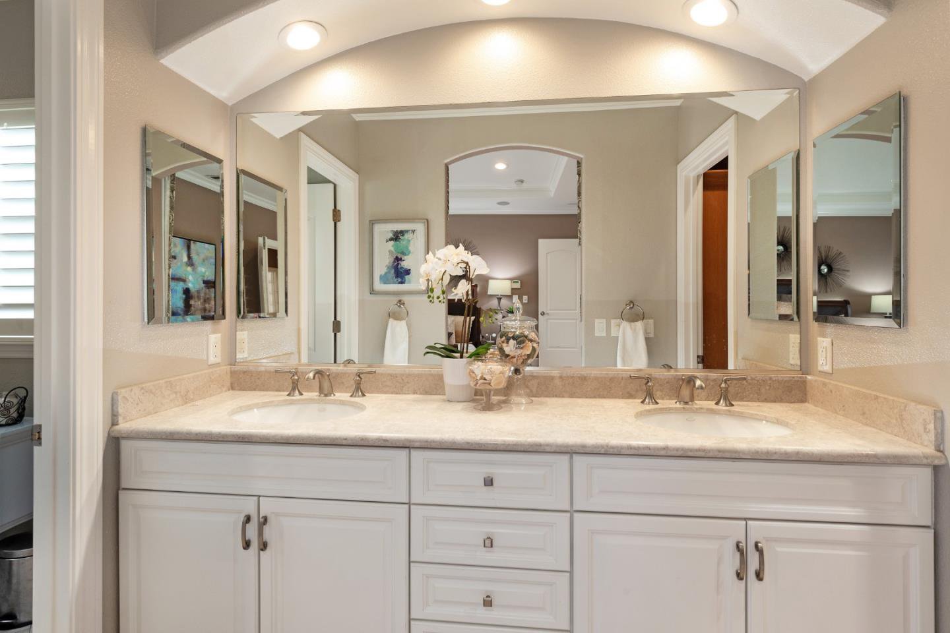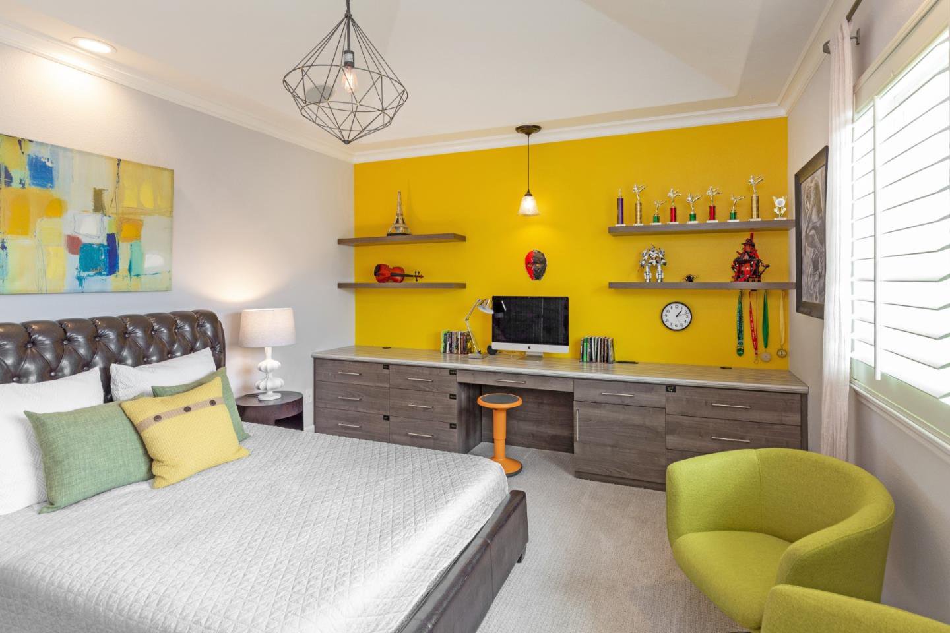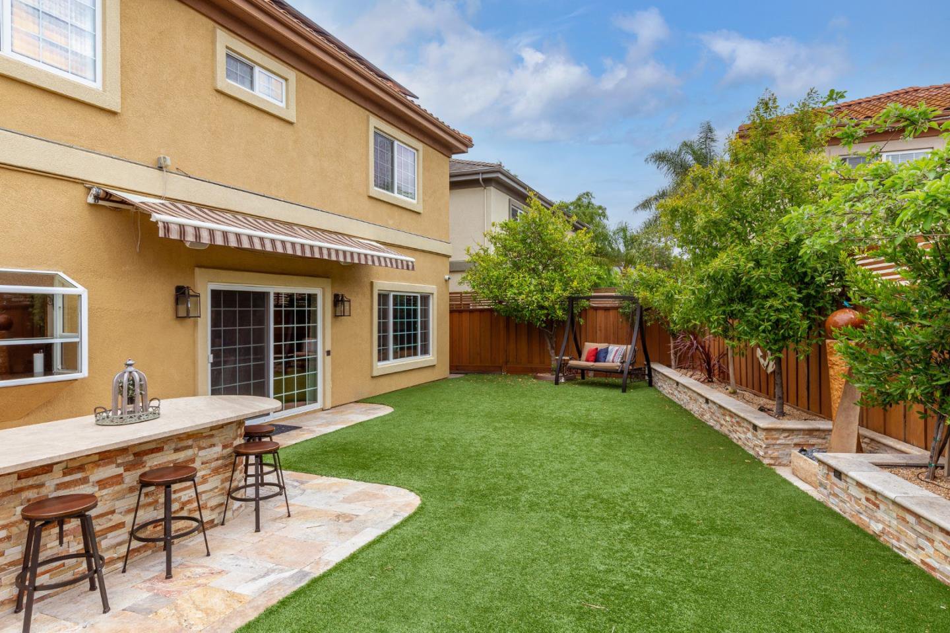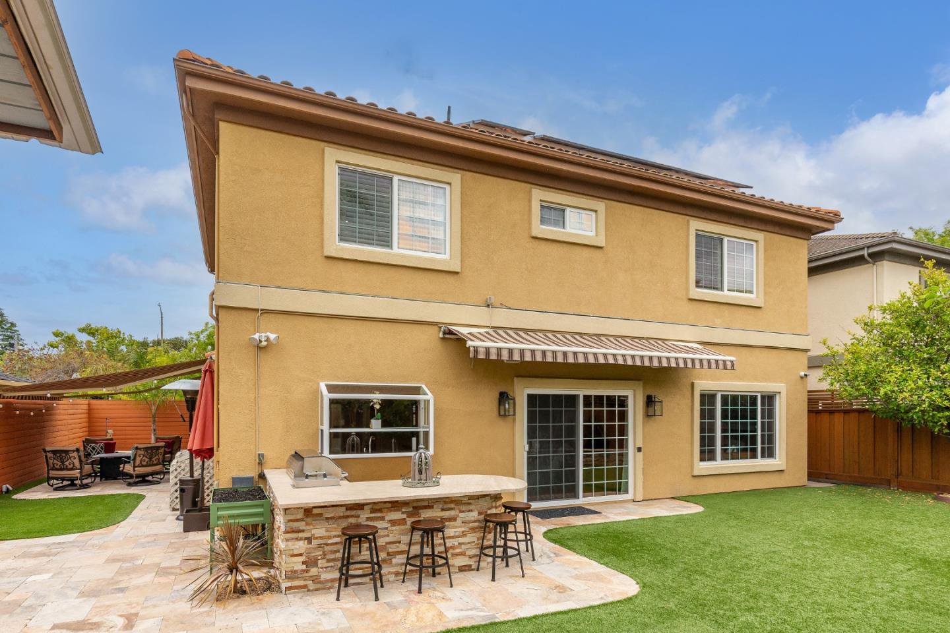1642 Salisbury DR, San Jose, CA 95124
- $2,299,000
- 4
- BD
- 3
- BA
- 2,584
- SqFt
- List Price
- $2,299,000
- Closing Date
- May 23, 2024
- MLS#
- ML81962359
- Status
- PENDING (DO NOT SHOW)
- Property Type
- res
- Bedrooms
- 4
- Total Bathrooms
- 3
- Full Bathrooms
- 2
- Partial Bathrooms
- 1
- Sqft. of Residence
- 2,584
- Lot Size
- 5,663
- Listing Area
- Cambrian
- Year Built
- 2005
Property Description
With designer style, this beautiful Mediterranean home was built in 2005. The home offers 4 generous beds and 2.5 baths. Open floor plan with 9' ceilings give the 2,584 sq. ft. of living space a bright and airy feel throughout. The homeowners love outdoor living and meticulously crafted a true California oasis. The home lives large with its well-appointed chefs kitchen featuring stainless steel appliances flowing seamlessly to the family room offering a gas fireplace, LED lights, surround sound and sliding doors to the rear yard with built-in BBQ, spa and gas fit. All perfect for todays indoor/outdoor lifestyle. The spacious living room harmoniously opens to the adjoining dining room. Four bedrooms upstairs include a primary suite, a true retreat with a cozy window seat, vaulted ceilings, walk-in closet, bathroom with dual sinks and private water closet with shower. Three additional bedrooms, one of which is currently set up with a built-in office, convenient for those working from home a few days a week. Other amenities include hardwood flooring, crown moulding, integrated sound system, recessed lighting, dual zone heat/air conditioning, Tesla charger and solar. Easy commute access to Silicon Valley companies, shopping, restaurants, Branham Park and top-notch schools.
Additional Information
- Acres
- 0.13
- Age
- 19
- Bathroom Features
- Half on Ground Floor, Primary - Stall Shower(s), Updated Bath
- Cooling System
- Central AC, Multi-Zone
- Family Room
- Kitchen / Family Room Combo
- Fireplace Description
- Family Room, Gas Starter
- Foundation
- Concrete Slab
- Garage Parking
- Attached Garage
- Heating System
- Central Forced Air, Heating - 2+ Zones
- Living Area
- 2,584
- Lot Size
- 5,663
- Neighborhood
- Cambrian
- Other Utilities
- Public Utilities
- Pool Description
- Spa / Hot Tub
- Roof
- Concrete, Tile
- Sewer
- Sewer - Public
- Unincorporated Yn
- Yes
- Zoning
- R1
Mortgage Calculator
Listing courtesy of Suzanne O'Brien from The Agency. 650-996-9898
 Based on information from MLSListings MLS as of All data, including all measurements and calculations of area, is obtained from various sources and has not been, and will not be, verified by broker or MLS. All information should be independently reviewed and verified for accuracy. Properties may or may not be listed by the office/agent presenting the information.
Based on information from MLSListings MLS as of All data, including all measurements and calculations of area, is obtained from various sources and has not been, and will not be, verified by broker or MLS. All information should be independently reviewed and verified for accuracy. Properties may or may not be listed by the office/agent presenting the information.
Copyright 2024 MLSListings Inc. All rights reserved

