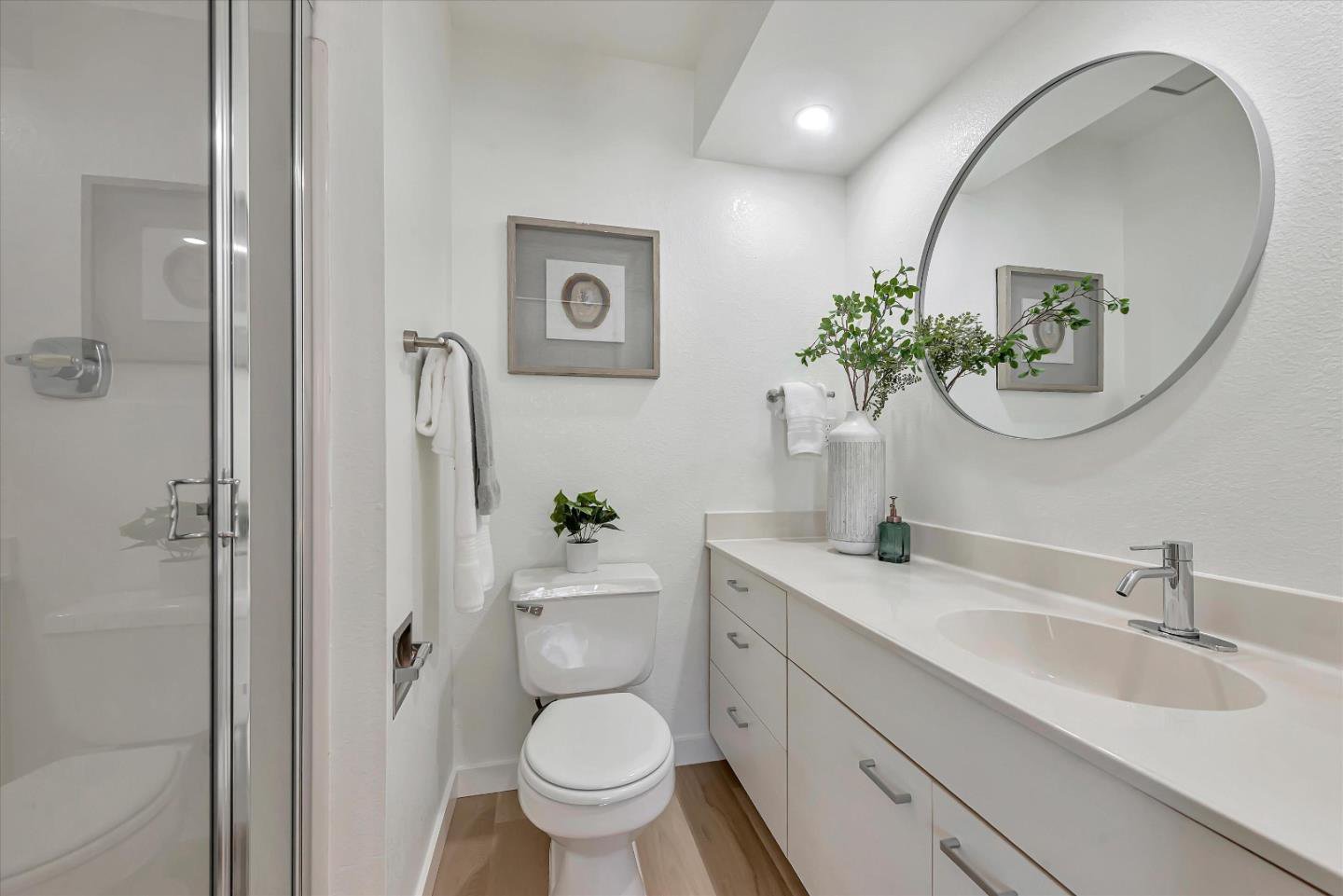271 Sierra Vista AVE 10, Mountain View, CA 94043
- $1,198,000
- 2
- BD
- 3
- BA
- 1,147
- SqFt
- List Price
- $1,198,000
- Closing Date
- May 28, 2024
- MLS#
- ML81962353
- Status
- PENDING (DO NOT SHOW)
- Property Type
- con
- Bedrooms
- 2
- Total Bathrooms
- 3
- Full Bathrooms
- 2
- Partial Bathrooms
- 1
- Sqft. of Residence
- 1,147
- Year Built
- 1988
Property Description
Welcome home where the pulse of Mountain View meets tranquility | Showcasing a stunning townhouse in the heart of Mountain View | Nestled in a sought-after Monta Loma/Rex Manor neighborhood, this light, bright and recently remodeled townhouse is ideally tucked away in the back of a small complex of 11 units | extensively remodeled new in 2024: wood-like SPC flooring throughout; freshly painted interior walls/doors/door frames; all new stainless steel kitchen appliances/faucet/ceiling light; all bathrooms have new recessed lighting, new vanity faucets, vanity mirrors and shower heads | new A/C September 2021 |Just a few blocks from the vibrant downtown Castro Street and neighborhood shopping centers on Rengstorff and Shoreline, this spacious 2 bedrooms, 2.5 baths offer amenities like a single family house | attached 1-car garage | open concept living/dining combination with fireplace | skylit staircase leading to the upstairs 2 ensuite bedrooms, laundry closet with washer/dryer and a linen closet | both bedrooms have expansive balcony for private enjoyment | a private serene backyard with deck, built-in wooden bench, rear corner terrace and planting space for the avid gardener. Easy access to commuting routes and close proximity to many major employers in the Silicon Valley
Additional Information
- Age
- 36
- Amenities
- Skylight, Vaulted Ceiling
- Association Fee
- $650
- Association Fee Includes
- Garbage, Insurance - Common Area, Insurance - Structure, Maintenance - Common Area, Maintenance - Exterior, Roof
- Bathroom Features
- Double Sinks, Half on Ground Floor, Shower over Tub - 1, Stall Shower
- Bedroom Description
- Primary Suite / Retreat
- Building Name
- Sierra Vista Townhome
- Cooling System
- Central AC
- Family Room
- No Family Room
- Fence
- Fenced Back
- Fireplace Description
- Gas Log, Gas Starter
- Foundation
- Concrete Perimeter
- Garage Parking
- Attached Garage
- Heating System
- Central Forced Air - Gas
- Laundry Facilities
- In Utility Room, Inside, Upper Floor, Washer / Dryer
- Living Area
- 1,147
- Neighborhood
- Rengstorff
- Other Utilities
- Public Utilities
- Roof
- Composition
- Sewer
- Sewer Connected
- Style
- Traditional
- Unincorporated Yn
- Yes
- View
- Neighborhood
- Year Built
- 1988
- Zoning
- R3-22
Mortgage Calculator
Listing courtesy of Julie Lau from Coldwell Banker Realty. 650-208-2287
 Based on information from MLSListings MLS as of All data, including all measurements and calculations of area, is obtained from various sources and has not been, and will not be, verified by broker or MLS. All information should be independently reviewed and verified for accuracy. Properties may or may not be listed by the office/agent presenting the information.
Based on information from MLSListings MLS as of All data, including all measurements and calculations of area, is obtained from various sources and has not been, and will not be, verified by broker or MLS. All information should be independently reviewed and verified for accuracy. Properties may or may not be listed by the office/agent presenting the information.
Copyright 2024 MLSListings Inc. All rights reserved




































