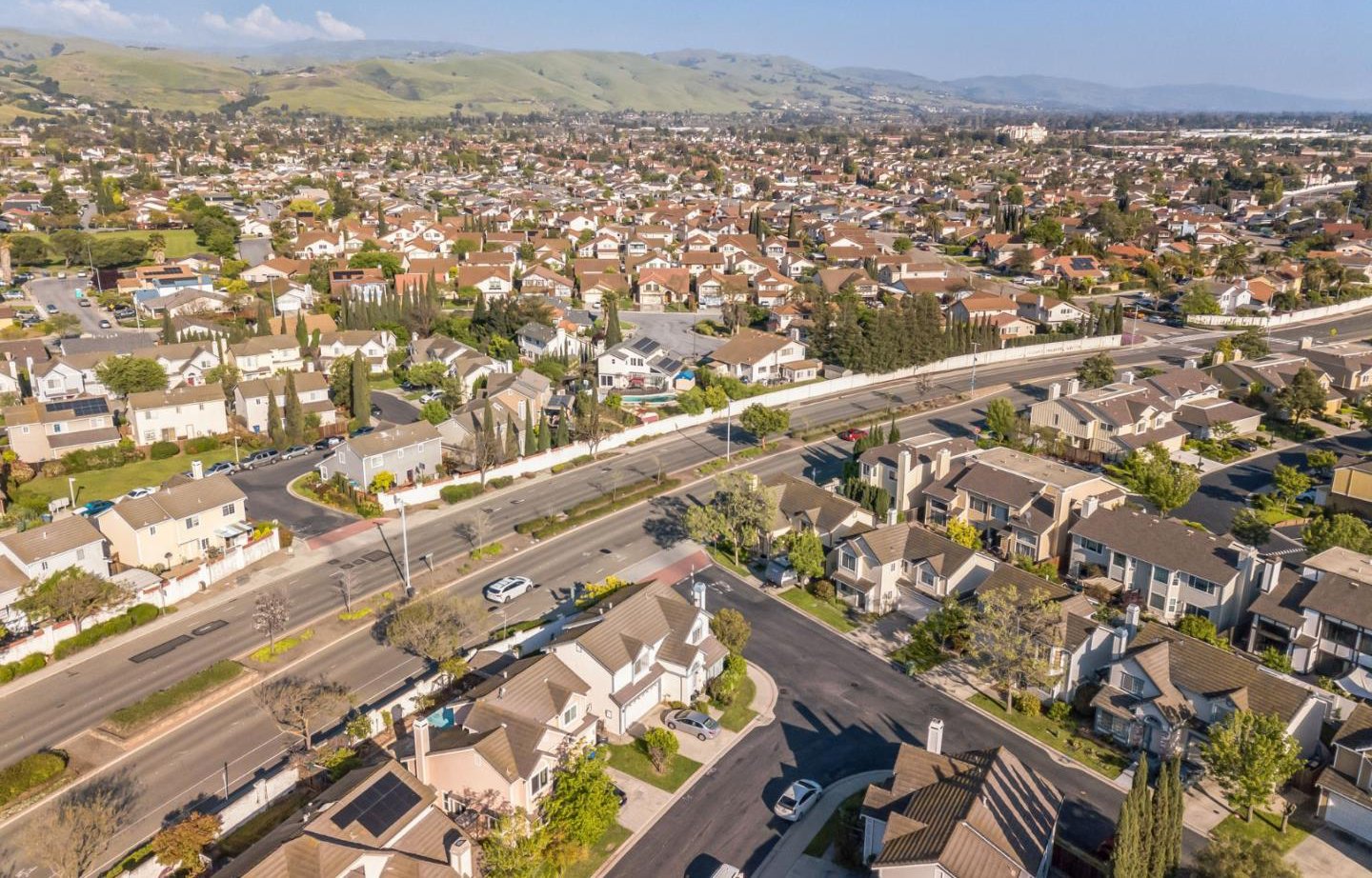864 Coventry WAY, Milpitas, CA 95035
- $1,499,000
- 3
- BD
- 3
- BA
- 1,328
- SqFt
- List Price
- $1,499,000
- Price Change
- ▼ $100,000 1714031255
- Closing Date
- May 20, 2024
- MLS#
- ML81962291
- Status
- PENDING (DO NOT SHOW)
- Property Type
- res
- Bedrooms
- 3
- Total Bathrooms
- 3
- Full Bathrooms
- 2
- Partial Bathrooms
- 1
- Sqft. of Residence
- 1,328
- Lot Size
- 3,920
- Listing Area
- Milpitas
- Year Built
- 1988
Property Description
Rare and tastefully remodeled contemporary single family home located in an excellent and highly desirable neighborhood on a private street in the best schools District in Milpitas! (Curtner Elementary/Thomas Russell Jr. High/Milpitas High school.) Open and airy floor plan with tiled entryway and half bathroom downstairs for the Guests. High vaulted ceilings and upgraded Brazilian cherry laminate floors throughout. Formal dining room, and a cozy fireplace with gorgeous marble stone mantel. New interior paint, gourmet kitchen with granite counters, stainless steel appliances and the included newer refrigerator. Upgraded wood cabinets with wine rack, recessed lighting, R.O.water, tiled floors, breakfast bar with granite counters.Low maintenance backyard great for entertaining Friends and Relatives. 2 Car attached garage with roll-up doors and automatic door opener, and a kitchen counter and sink, and the included front loading washer and dryer. Small HOA fee of only $50 a month that pays for front yard lawn service. 426 square feet addition/extension plan available to add 2 more bedrooms and 1 more bathroom. Come visit this beautifully updated and upgraded home at our open house on Saturday 4/27/2024 and Sunday 4/28/2024 from 1:30 p.m. to 4:30 p.m. and make this lovely home yours!
Additional Information
- Acres
- 0.09
- Age
- 36
- Amenities
- High Ceiling, Vaulted Ceiling
- Association Fee
- $50
- Association Fee Includes
- Maintenance - Unit Yard
- Bathroom Features
- Showers over Tubs - 2+, Stall Shower, Updated Bath
- Bedroom Description
- Primary Suite / Retreat
- Building Name
- Coventry Milpitas
- Cooling System
- None
- Energy Features
- Tankless Water Heater
- Family Room
- No Family Room
- Fence
- Fenced Back
- Fireplace Description
- Living Room
- Floor Covering
- Carpet, Laminate, Tile
- Foundation
- Concrete Slab
- Garage Parking
- Attached Garage, Gate / Door Opener
- Heating System
- Central Forced Air - Gas, Space Heater
- Laundry Facilities
- In Garage, Washer / Dryer
- Living Area
- 1,328
- Lot Size
- 3,920
- Neighborhood
- Milpitas
- Other Utilities
- Public Utilities
- Pool Description
- None
- Roof
- Tile
- Sewer
- Sewer - Public
- Style
- Contemporary
- Unincorporated Yn
- Yes
- Zoning
- R1
Mortgage Calculator
Listing courtesy of Greg Wang from Realty World-Alliance. 408-828-6366
 Based on information from MLSListings MLS as of All data, including all measurements and calculations of area, is obtained from various sources and has not been, and will not be, verified by broker or MLS. All information should be independently reviewed and verified for accuracy. Properties may or may not be listed by the office/agent presenting the information.
Based on information from MLSListings MLS as of All data, including all measurements and calculations of area, is obtained from various sources and has not been, and will not be, verified by broker or MLS. All information should be independently reviewed and verified for accuracy. Properties may or may not be listed by the office/agent presenting the information.
Copyright 2024 MLSListings Inc. All rights reserved




















