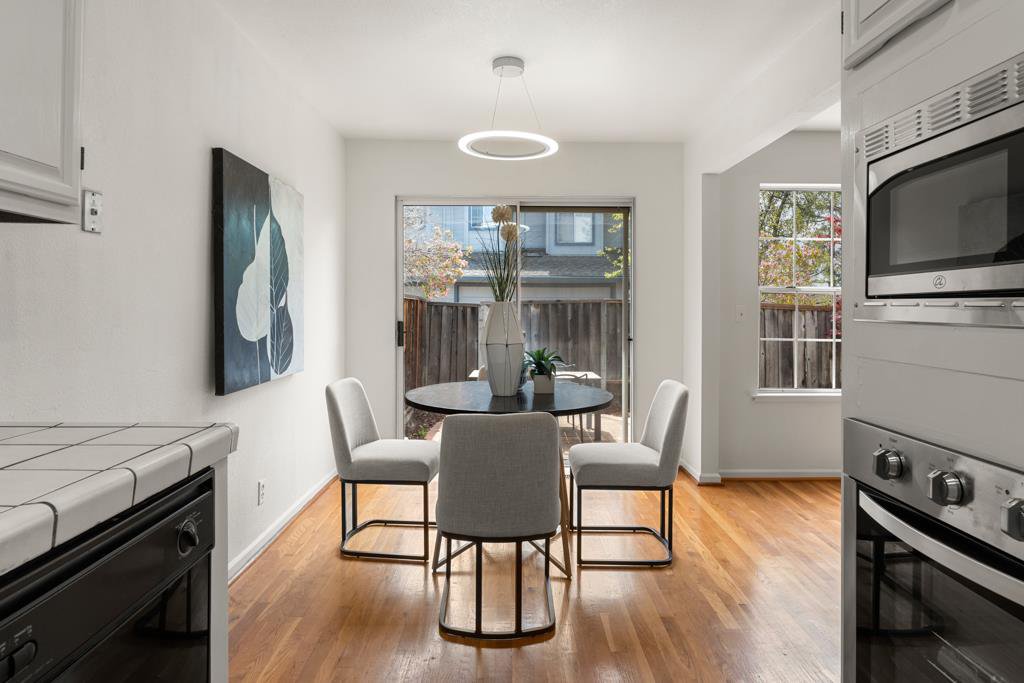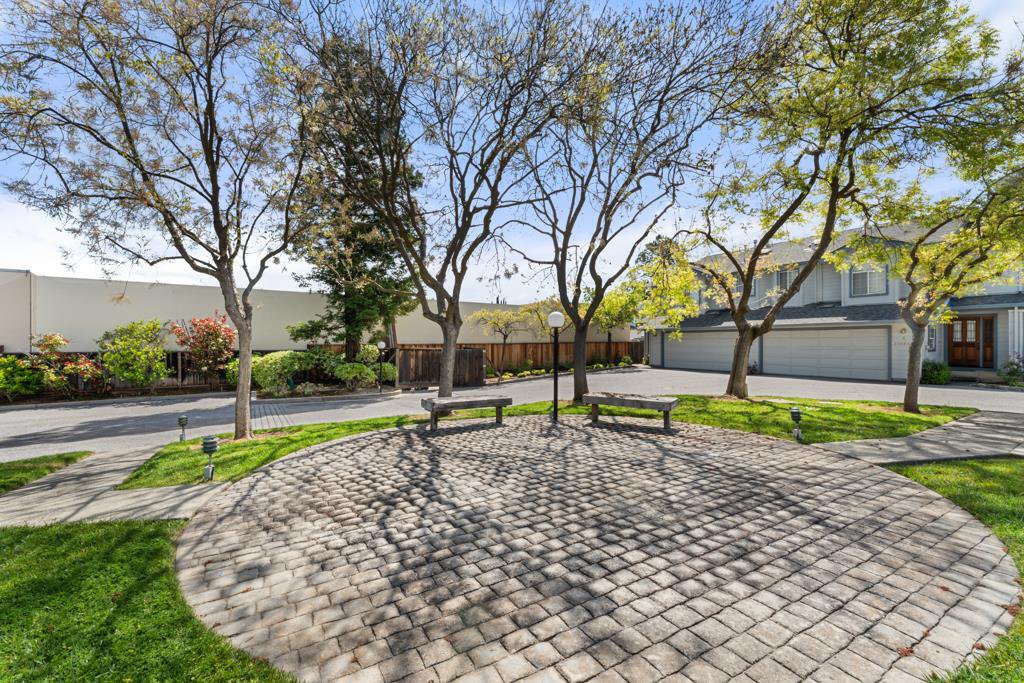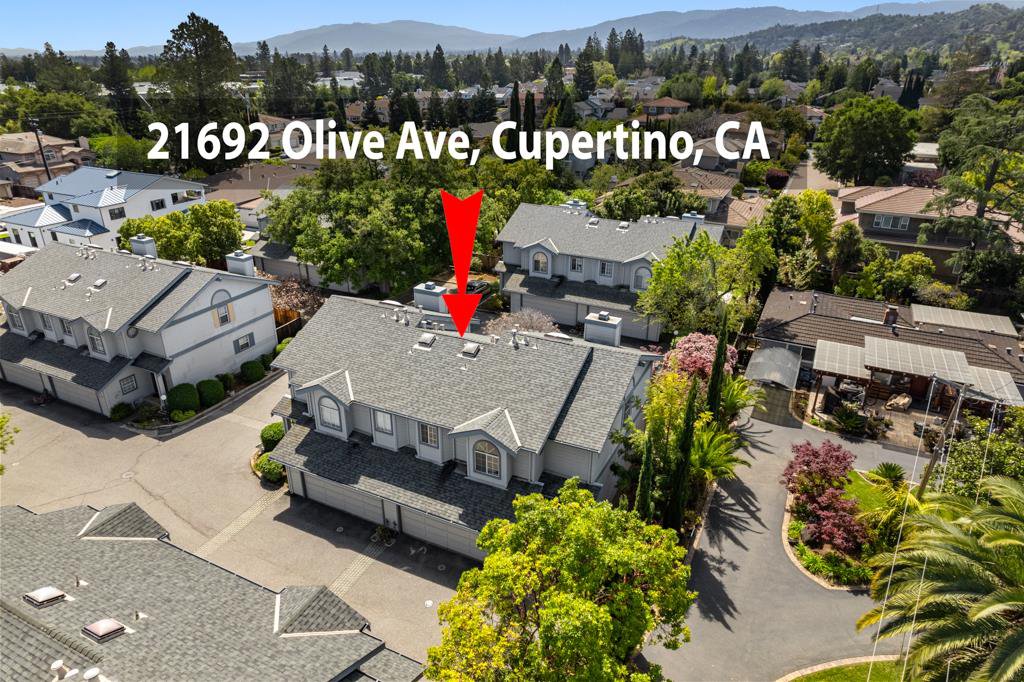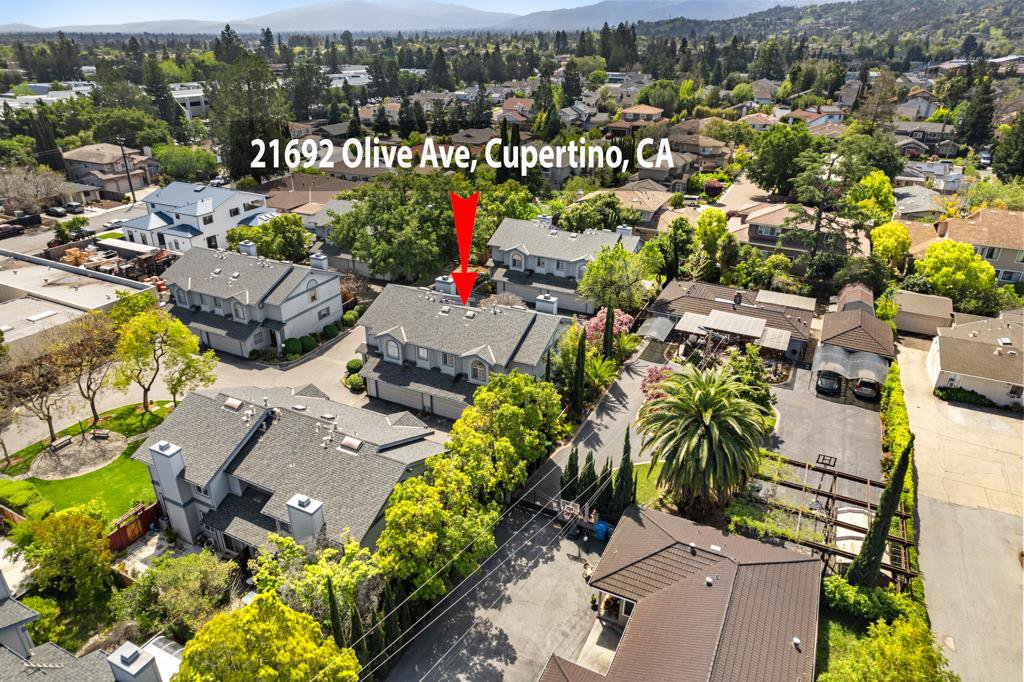21692 Olive AVE, Cupertino, CA 95014
- $1,638,000
- 2
- BD
- 3
- BA
- 1,473
- SqFt
- List Price
- $1,638,000
- MLS#
- ML81962289
- Status
- ACTIVE
- Property Type
- con
- Bedrooms
- 2
- Total Bathrooms
- 3
- Full Bathrooms
- 2
- Partial Bathrooms
- 1
- Sqft. of Residence
- 1,473
- Year Built
- 1985
Property Description
Welcome to the 21692 Olive Ave right in the heart of the Cupertino-Monta Vista Neighborhood! It has a spacious layout with 2 large bedrooms/suites upstairs and a good-sized backyard to feel like a single-family home. Boasting 2 bedrooms/suites, 2.5 baths, and with an interior of 1,473 Sq. Ft., this home is the epitome of cozy and warm. It is within walking distance of Monta Vista High School, Kennedy Middle School, and Lincoln Elementary School. With the world-renowned Apple Headquarters, seamless access to H-85 and I-280, and vibrant Main Street Cupertino nearby, you'll be immersed in the pulse of innovation and culture. Seize this once-in-a-lifetime opportunity to make this your home in Cupertino!
Additional Information
- Age
- 39
- Amenities
- Skylight, Walk-in Closet
- Association Fee
- $520
- Association Fee Includes
- Common Area Electricity, Exterior Painting, Garbage, Insurance - Common Area, Maintenance - Common Area, Roof
- Bathroom Features
- Double Sinks, Half on Ground Floor, Primary - Oversized Tub, Shower over Tub - 1, Skylight
- Bedroom Description
- Primary Suite / Retreat, Walk-in Closet
- Cooling System
- Central AC
- Family Room
- Other
- Fireplace Description
- Living Room
- Floor Covering
- Carpet, Hardwood
- Foundation
- Crawl Space
- Garage Parking
- Attached Garage, Guest / Visitor Parking
- Heating System
- Central Forced Air - Gas
- Laundry Facilities
- In Garage, Washer / Dryer
- Living Area
- 1,473
- Neighborhood
- Cupertino
- Other Utilities
- Individual Electric Meters, Individual Gas Meters, Public Utilities
- Roof
- Shingle
- Sewer
- Sewer - Public
- Year Built
- 1985
- Zoning
- R1PD
Mortgage Calculator
Listing courtesy of Hans Masli from Maxreal. 408-508-9307
 Based on information from MLSListings MLS as of All data, including all measurements and calculations of area, is obtained from various sources and has not been, and will not be, verified by broker or MLS. All information should be independently reviewed and verified for accuracy. Properties may or may not be listed by the office/agent presenting the information.
Based on information from MLSListings MLS as of All data, including all measurements and calculations of area, is obtained from various sources and has not been, and will not be, verified by broker or MLS. All information should be independently reviewed and verified for accuracy. Properties may or may not be listed by the office/agent presenting the information.
Copyright 2024 MLSListings Inc. All rights reserved























