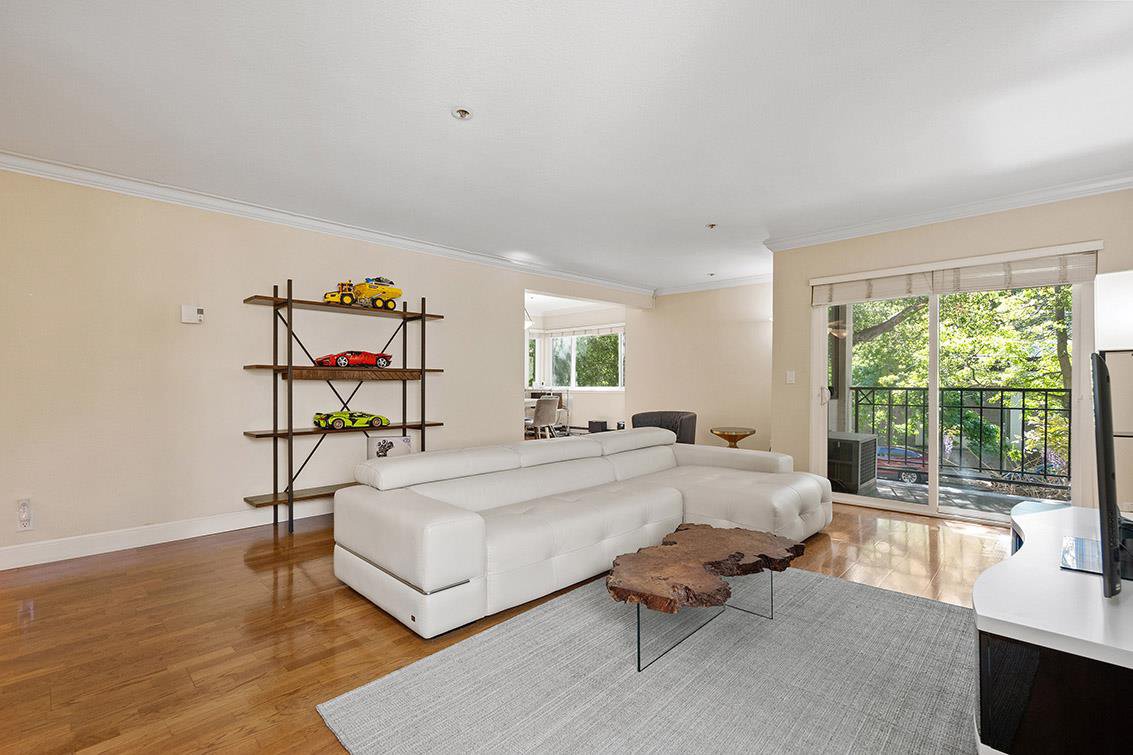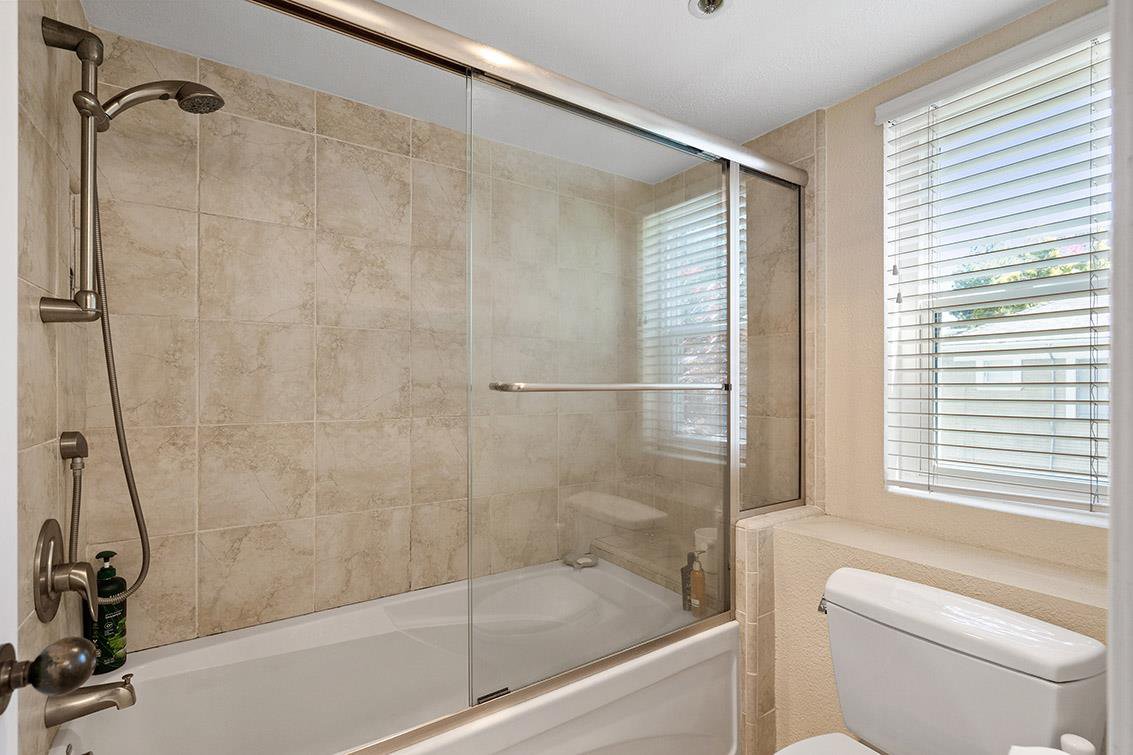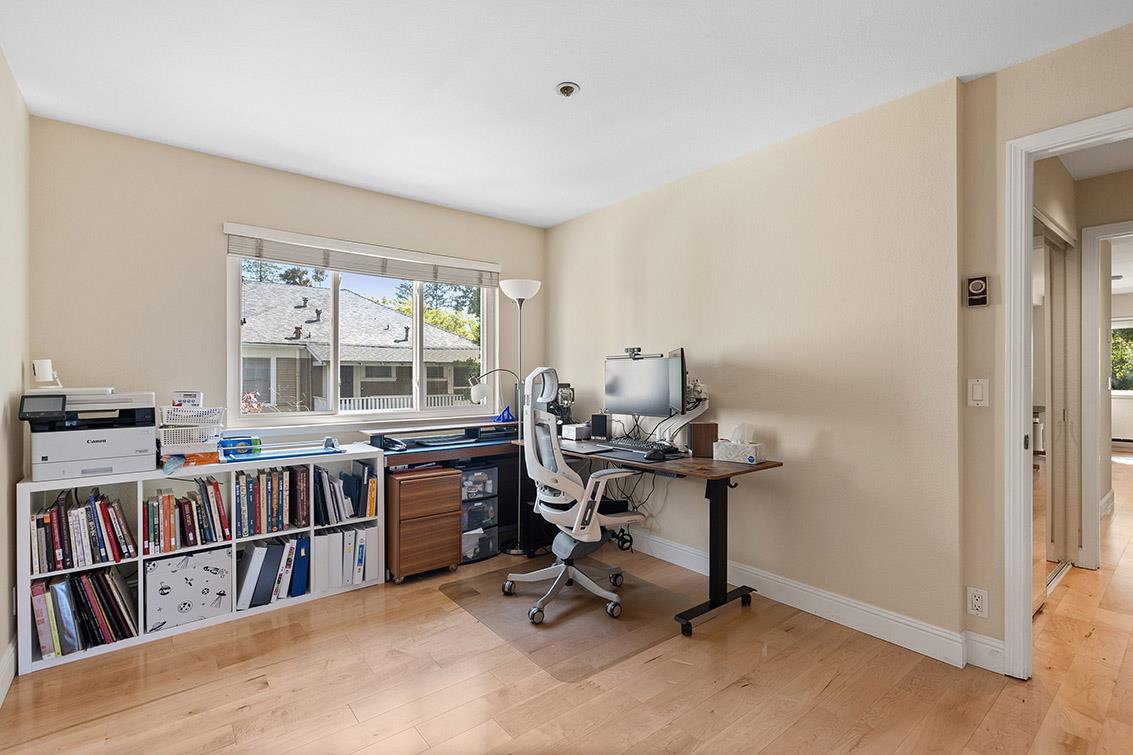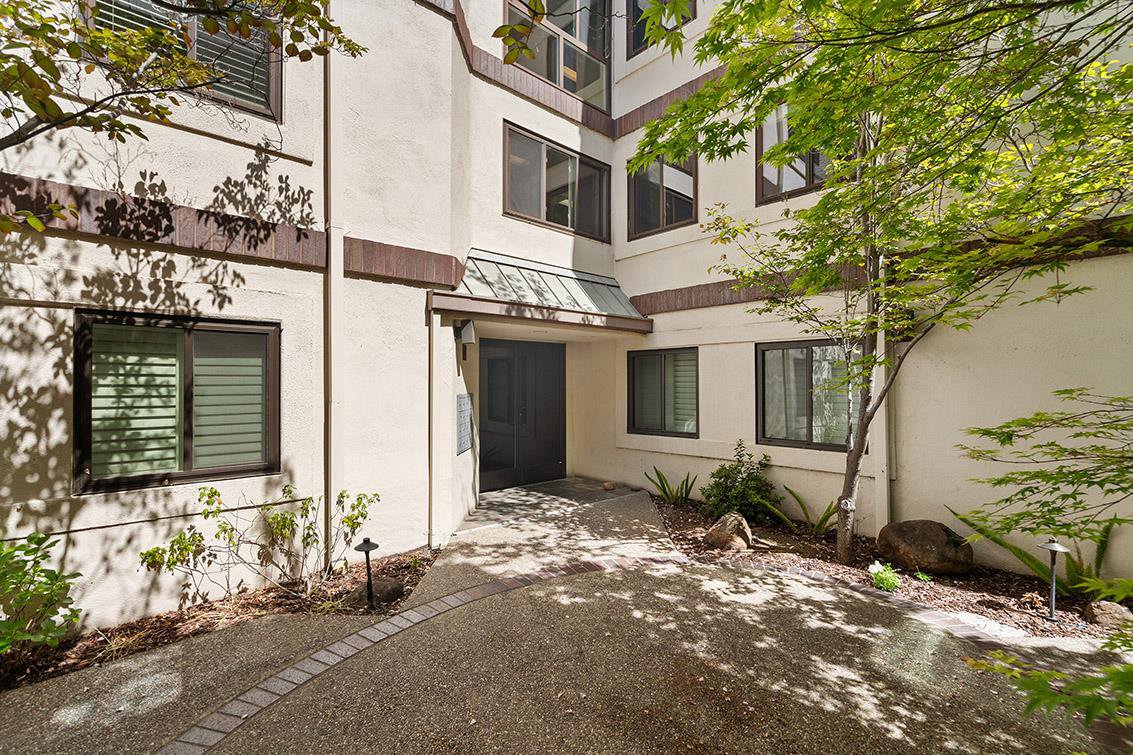663 Waverley ST, Palo Alto, CA 94301
- $1,828,000
- 3
- BD
- 2
- BA
- 1,612
- SqFt
- List Price
- $1,828,000
- MLS#
- ML81962262
- Status
- ACTIVE
- Property Type
- con
- Bedrooms
- 3
- Total Bathrooms
- 2
- Full Bathrooms
- 2
- Sqft. of Residence
- 1,612
- Year Built
- 1981
Property Description
Elegant Downtown Condo This elegant downtown condo is situated 1½ blocks from University Ave, making all of the attractions a short walk away and avoiding most of the congestion. Luxury features such as a wine refrigerator and a heated towel bar, typify the care and thought put into this home. Attractive stucco walls and iron gates provide privacy for the complex. Incredible easy access is shown by features ranging from Tai Pan, the downtown farmers market, the Women's Club of Palo Alto, and Heritage Park being located within one block. The above ground floor enables this home to receive ample natural light and to enjoy Palo Alto's extensive tree canopy. A fireplace, a wood floor, and sliding glass doors leading out to a private balcony make the living room extremely enjoyable. Ample stone countertops, glass paned cabinets, new appliances, ample lighting, and an excellent design create an aesthetically pleasing and very functional kitchen.
Additional Information
- Age
- 43
- Association Fee
- $850
- Association Fee Includes
- Common Area Electricity, Garbage, Insurance - Earthquake, Water
- Bathroom Features
- Double Sinks, Shower over Tub - 1, Stall Shower, Tub in Primary Bedroom
- Building Name
- Waverley Plaza
- Cooling System
- Window / Wall Unit
- Family Room
- No Family Room
- Fireplace Description
- Living Room
- Floor Covering
- Hardwood, Tile
- Foundation
- Concrete Perimeter and Slab
- Garage Parking
- Assigned Spaces, Electric Gate, Gate / Door Opener, Underground Parking
- Heating System
- Baseboard, Electric, Fireplace, Radiant Floors
- Laundry Facilities
- Dryer, Inside, Washer
- Living Area
- 1,612
- Neighborhood
- Downtown Palo Alto
- Other Rooms
- Den / Study / Office
- Other Utilities
- Public Utilities
- Pool Description
- None
- Roof
- Composition
- Sewer
- Community Sewer / Septic
- Unincorporated Yn
- Yes
- Unit Description
- No Common Wall, Other Unit Above, Other Unit Below, Unit Faces Common Area, Unit Faces Street
- Year Built
- 1981
- Zoning
- RM5
Mortgage Calculator
Listing courtesy of Juliana Lee Team from JLEE Realty. 650-857-1000
 Based on information from MLSListings MLS as of All data, including all measurements and calculations of area, is obtained from various sources and has not been, and will not be, verified by broker or MLS. All information should be independently reviewed and verified for accuracy. Properties may or may not be listed by the office/agent presenting the information.
Based on information from MLSListings MLS as of All data, including all measurements and calculations of area, is obtained from various sources and has not been, and will not be, verified by broker or MLS. All information should be independently reviewed and verified for accuracy. Properties may or may not be listed by the office/agent presenting the information.
Copyright 2024 MLSListings Inc. All rights reserved




































