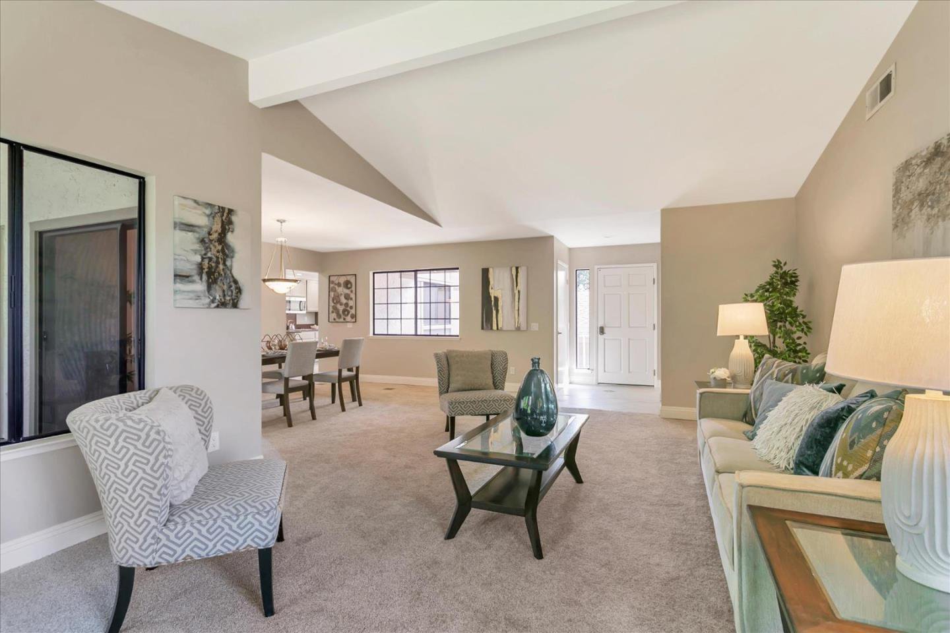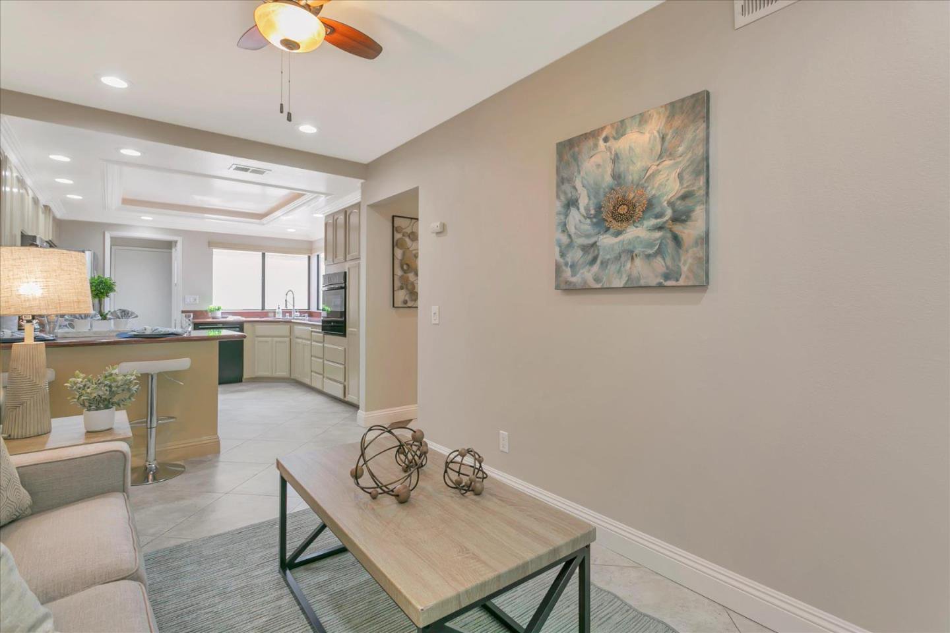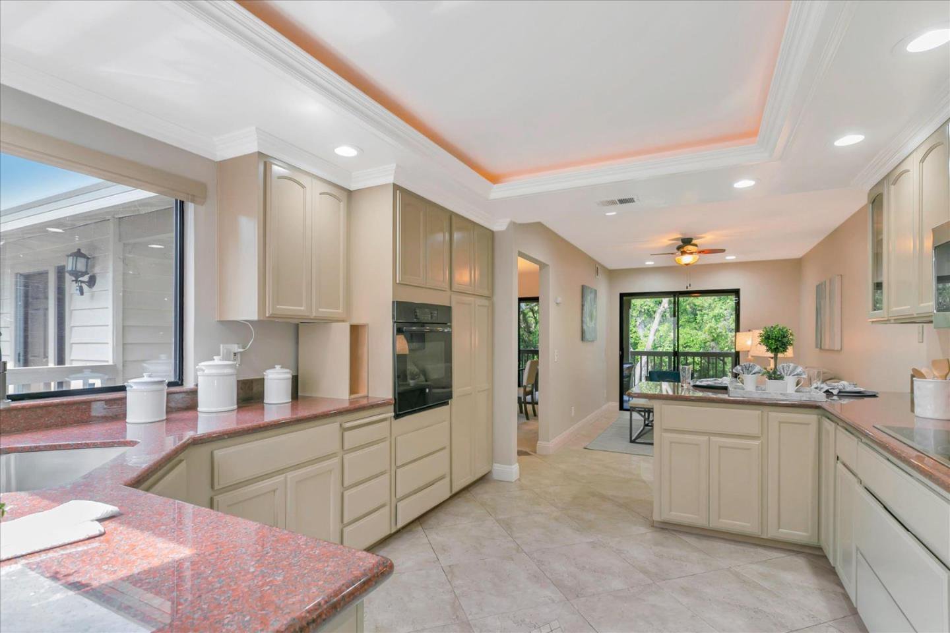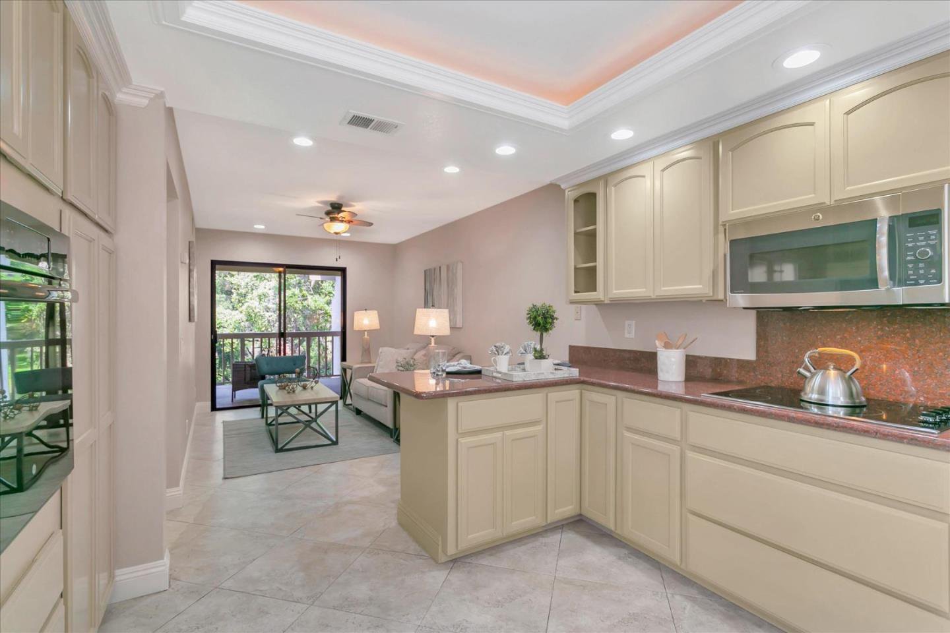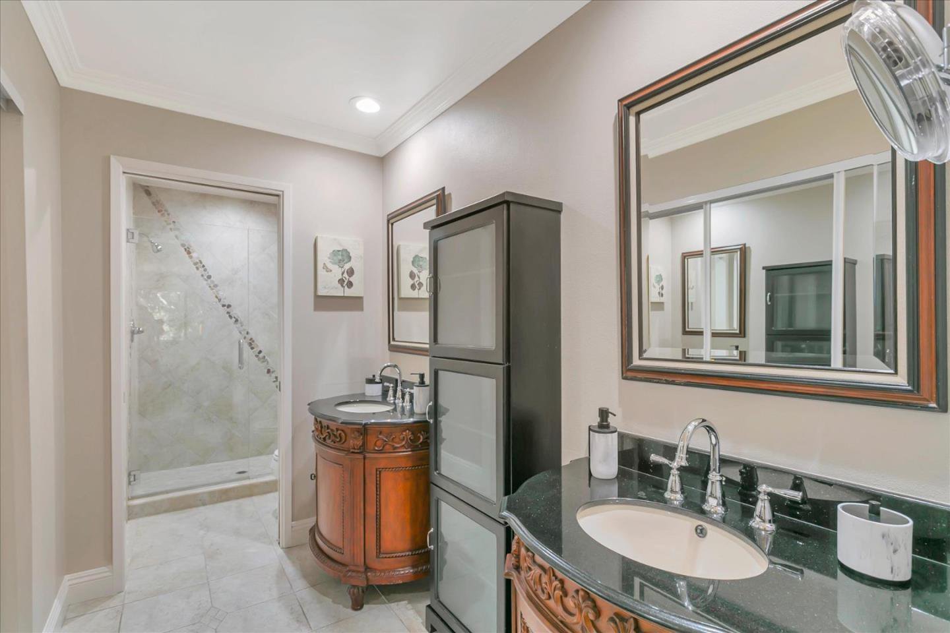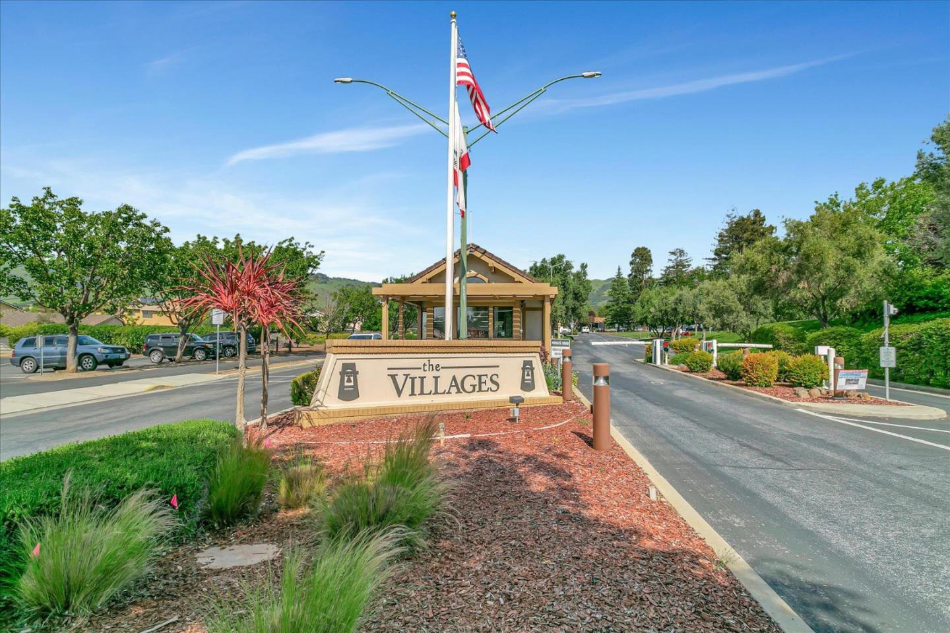7386 Via Laguna, San Jose, CA 95135
- $799,000
- 2
- BD
- 2
- BA
- 1,568
- SqFt
- List Price
- $799,000
- MLS#
- ML81962082
- Status
- ACTIVE
- Property Type
- con
- Bedrooms
- 2
- Total Bathrooms
- 2
- Full Bathrooms
- 2
- Sqft. of Residence
- 1,568
- Year Built
- 1985
Property Description
Step into perfection with this immaculate home boasting a captivating floor plan & a spacious 1,568 sf of living space. The well-appointed kitchen seamlessly transitions into the inviting living area & dining room, creating the ideal space for entertaining friends & family. Step out onto the enlarged private balcony & immerse yourself in serene views of the surrounding greenery, offering a tranquil escape from the bustle of everyday life. This remarkable property not only offers exceptional amenities but also boasts a prime location within the vibrant community of The Villages Golf & Country Club. Residents here have access to a plethora of amenities including 4 pools, 6 pickleball/tennis courts, a country club, an 18-hole Championship Course, 9-hole Par 3, Putting Green, Driving Range, party rooms, billiards, restaurant, bistro, Bocce & picnic gazebo, horse stables, community gardens, hiking/walking trails, RV lot, gym, 24-hour manned gate security, library, over 80 clubs & organizations, movie nights, auditorium, special events, post office, newspaper & a TV Channel. This is more than a property; it's an invitation to indulge in a premium lifestyle where every day feels like home. Don't miss your chance to experience the unparalleled charm & convenience of The Villages
Additional Information
- Age
- 39
- Amenities
- Vaulted Ceiling
- Association Fee
- $1100
- Association Fee Includes
- Cable / Dish, Exterior Painting, Garbage, Landscaping / Gardening, Maintenance - Common Area, Maintenance - Exterior, Maintenance - Road, Management Fee, Organized Activities, Pool, Spa, or Tennis, Roof, Water / Sewer
- Bathroom Features
- Double Sinks, Granite, Primary - Stall Shower(s), Shower and Tub, Tile
- Building Name
- The Villages Golf & Country Club
- Cooling System
- Ceiling Fan, Central AC
- Family Room
- Kitchen / Family Room Combo
- Fireplace Description
- Living Room
- Floor Covering
- Carpet, Tile
- Foundation
- Concrete Slab
- Garage Parking
- Assigned Spaces, Attached Garage, Guest / Visitor Parking
- Heating System
- Central Forced Air - Gas
- Laundry Facilities
- Dryer, In Utility Room, Inside, Washer
- Living Area
- 1,568
- Neighborhood
- Evergreen
- Other Rooms
- Laundry Room
- Other Utilities
- Public Utilities
- Pool Description
- Community Facility
- Roof
- Composition
- Sewer
- Sewer - Public
- View
- Forest / Woods, Greenbelt
- Year Built
- 1985
- Zoning
- R1-1P
Mortgage Calculator
Listing courtesy of Ned Laugharn from eXp Realty of California Inc. 408-504-5898
 Based on information from MLSListings MLS as of All data, including all measurements and calculations of area, is obtained from various sources and has not been, and will not be, verified by broker or MLS. All information should be independently reviewed and verified for accuracy. Properties may or may not be listed by the office/agent presenting the information.
Based on information from MLSListings MLS as of All data, including all measurements and calculations of area, is obtained from various sources and has not been, and will not be, verified by broker or MLS. All information should be independently reviewed and verified for accuracy. Properties may or may not be listed by the office/agent presenting the information.
Copyright 2024 MLSListings Inc. All rights reserved







