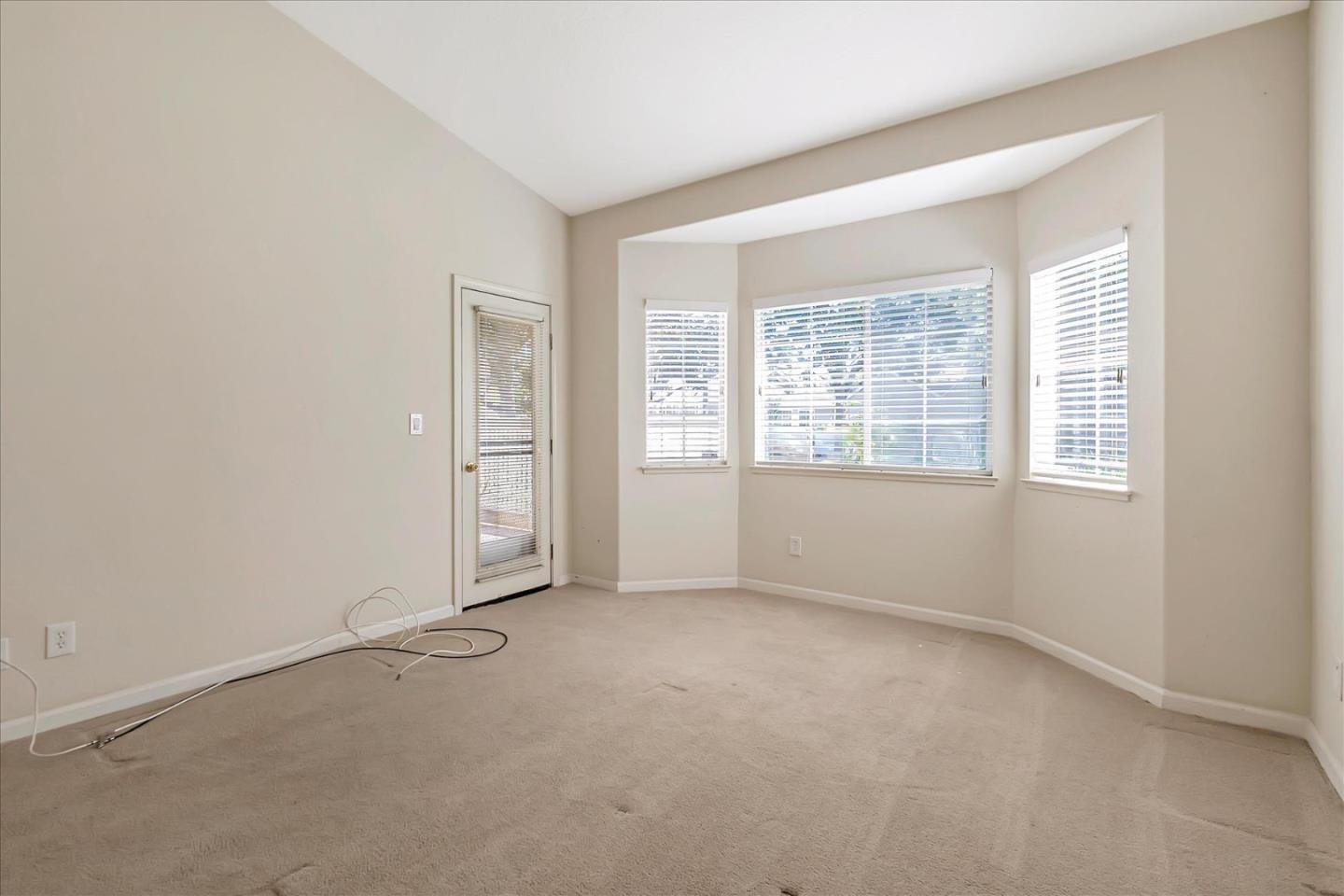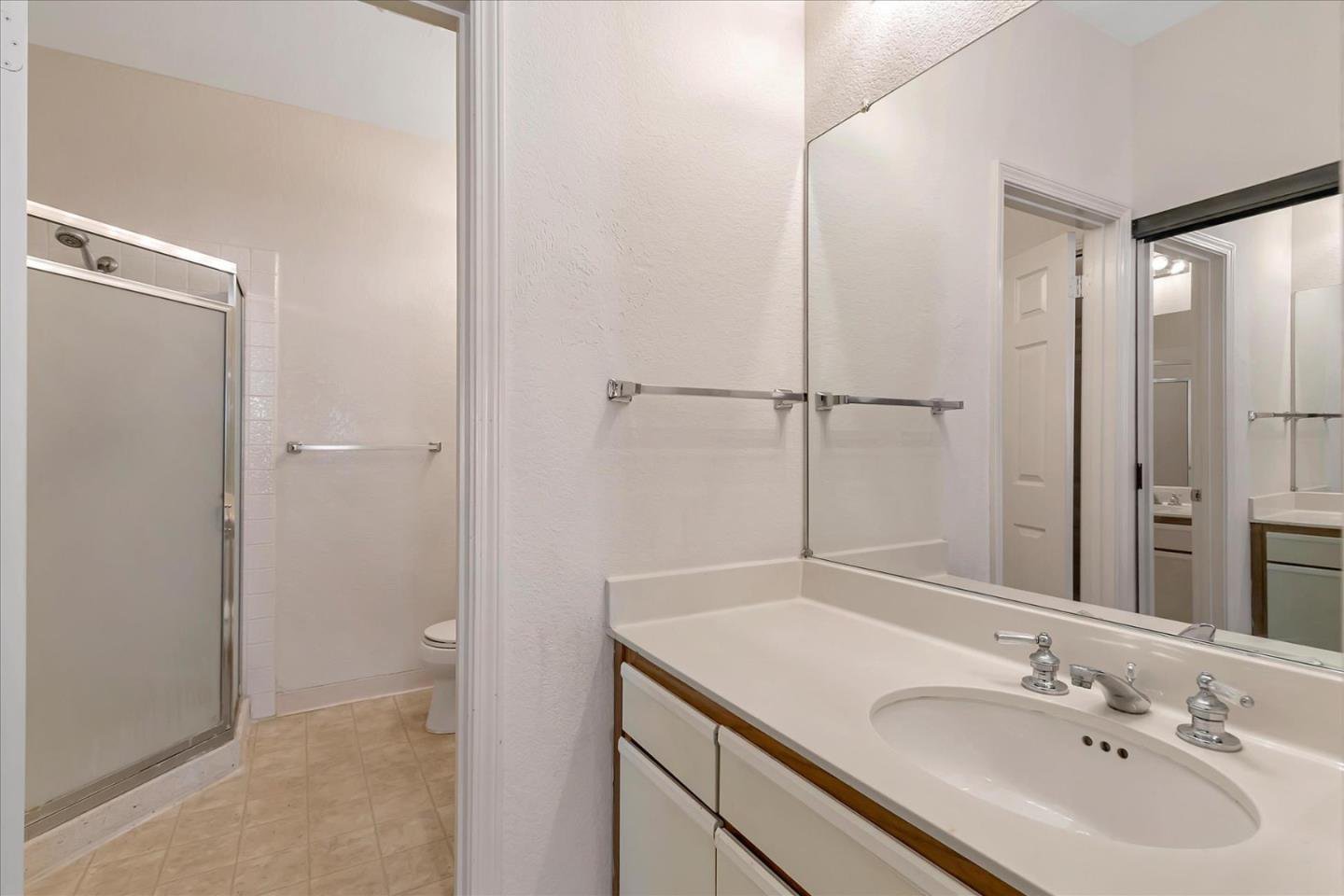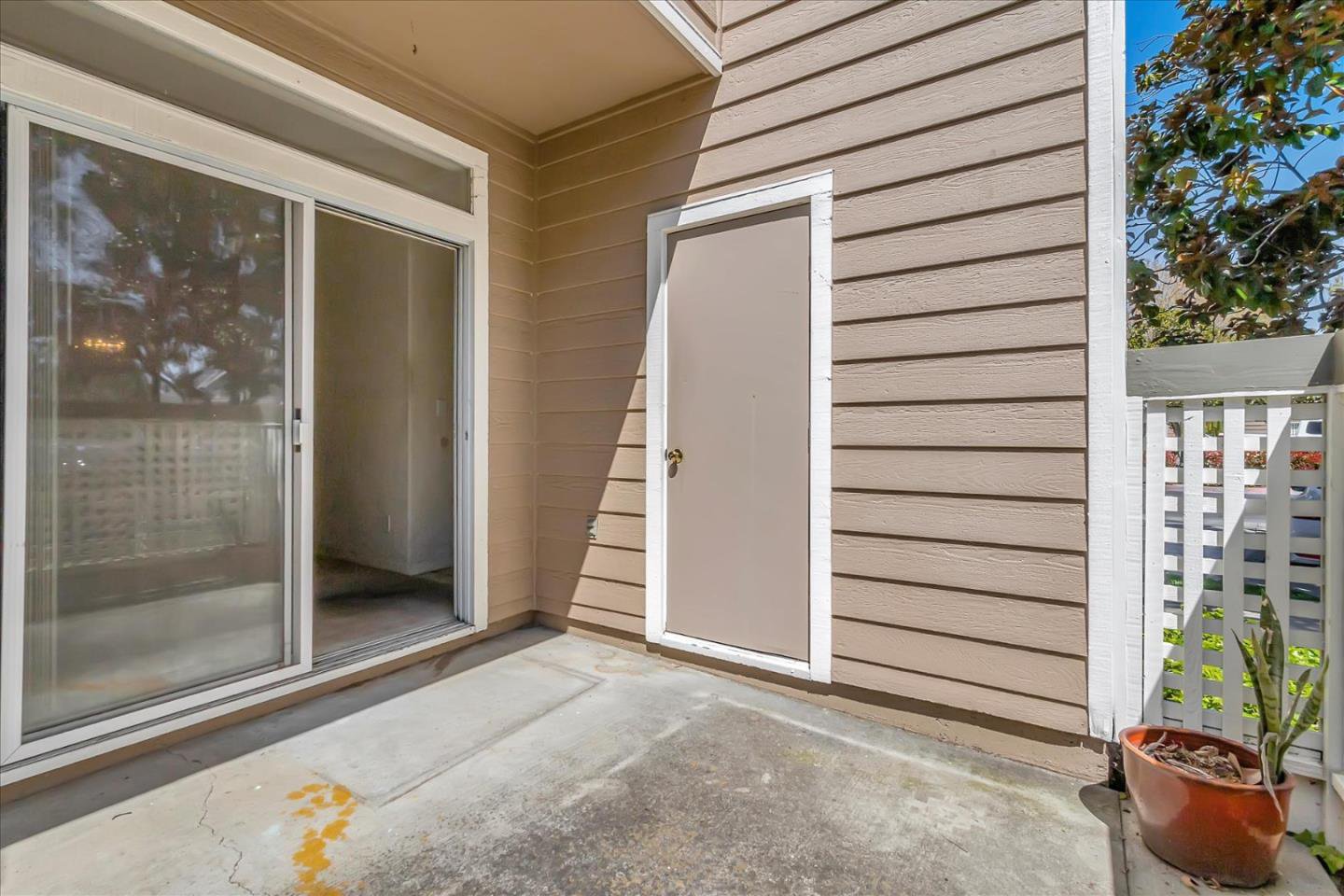5916 Bridgeport Lake WAY, San Jose, CA 95123
- $810,000
- 2
- BD
- 2
- BA
- 1,002
- SqFt
- List Price
- $810,000
- Price Change
- ▲ $10,000 1713993190
- MLS#
- ML81962073
- Status
- ACTIVE
- Property Type
- con
- Bedrooms
- 2
- Total Bathrooms
- 2
- Full Bathrooms
- 2
- Sqft. of Residence
- 1,002
- Year Built
- 1988
Property Description
Discover unparalleled comfort and luxury at 'Park Almaden'. This exceptional unit offers two generously proportioned bedrooms with soaring high ceilings, providing a sense of spaciousness. Positioned as an end unit, relish in enhanced privacy and tranquility. The lavish Primary Bedroom Ensuite features a charming Bay Window, flooding the space with natural light, along with a vast mirrored closet and patio access for serene outdoor moments. The ensuite bathroom boasts double sinks and ample wood cabinets for storage. Entertain effortlessly in the expansive open-plan living room with a cozy fireplace and seamless sliders leading to your private patio, offering lush tree views for a serene ambiance. Enjoy the convenience of indoor laundry facilities and benefit from a 1 Car Garage Space, extra Parking Places, and Storage Closet Off Patio. Immerse yourself in the unparalleled amenities of 'Park Almaden', including pool, hot tub, clubhouse, and gym. With easy access to Highway 85 & 87, and proximity to Lake Almaden's trails and Oakridge Mall, experience the ultimate blend of luxury, comfort, and convenience.
Additional Information
- Age
- 36
- Amenities
- High Ceiling
- Association Fee
- $510
- Association Fee Includes
- Garbage, Insurance - Common Area, Landscaping / Gardening, Maintenance - Common Area, Maintenance - Exterior, Maintenance - Road, Management Fee, Pool, Spa, or Tennis, Water, Other
- Bathroom Features
- Double Sinks, Full on Ground Floor, Primary - Stall Shower(s), Shower and Tub
- Bedroom Description
- More than One Bedroom on Ground Floor, Primary Bedroom on Ground Floor
- Cooling System
- Central AC
- Family Room
- No Family Room
- Fireplace Description
- Living Room
- Floor Covering
- Carpet, Vinyl / Linoleum
- Foundation
- Concrete Slab
- Garage Parking
- Common Parking Area, Detached Garage, Guest / Visitor Parking
- Heating System
- Forced Air
- Laundry Facilities
- Inside, Washer / Dryer
- Living Area
- 1,002
- Neighborhood
- Blossom Valley
- Other Utilities
- Public Utilities
- Pool Description
- Community Facility, Pool - In Ground, Spa / Hot Tub
- Roof
- Tile
- Sewer
- Sewer - Public
- Unincorporated Yn
- Yes
- Unit Description
- Corner Unit, End Unit
- Year Built
- 1988
- Zoning
- A-PD
Mortgage Calculator
Listing courtesy of Rob Ross from Berkshire Hathaway HomeServices Drysdale Prop. 831-588-0974
 Based on information from MLSListings MLS as of All data, including all measurements and calculations of area, is obtained from various sources and has not been, and will not be, verified by broker or MLS. All information should be independently reviewed and verified for accuracy. Properties may or may not be listed by the office/agent presenting the information.
Based on information from MLSListings MLS as of All data, including all measurements and calculations of area, is obtained from various sources and has not been, and will not be, verified by broker or MLS. All information should be independently reviewed and verified for accuracy. Properties may or may not be listed by the office/agent presenting the information.
Copyright 2024 MLSListings Inc. All rights reserved


















