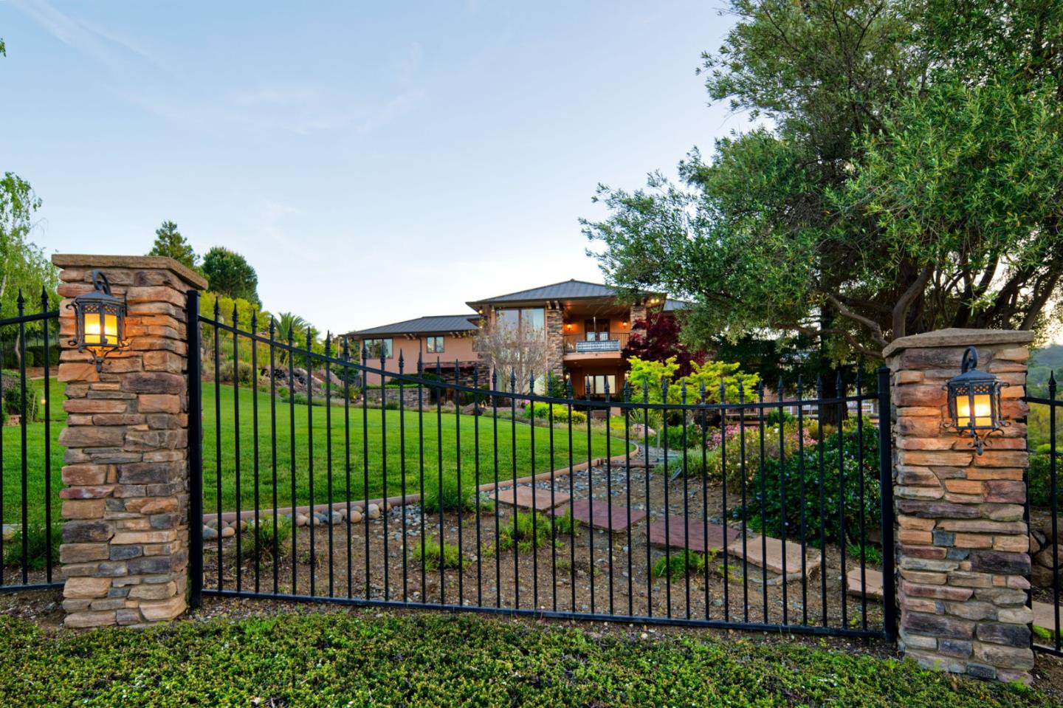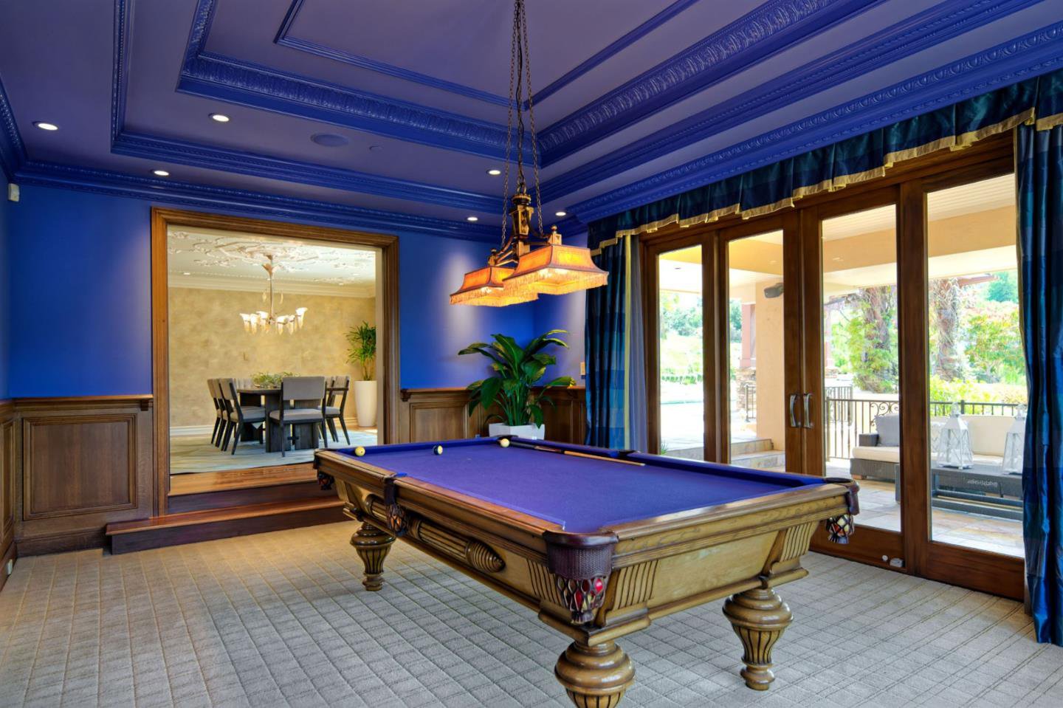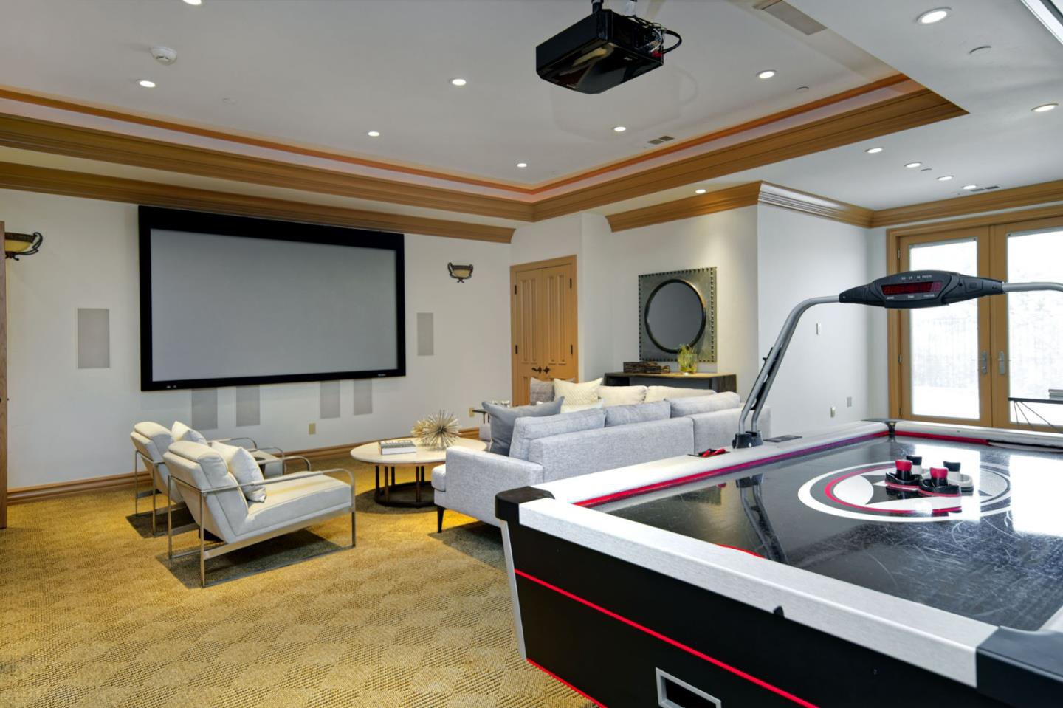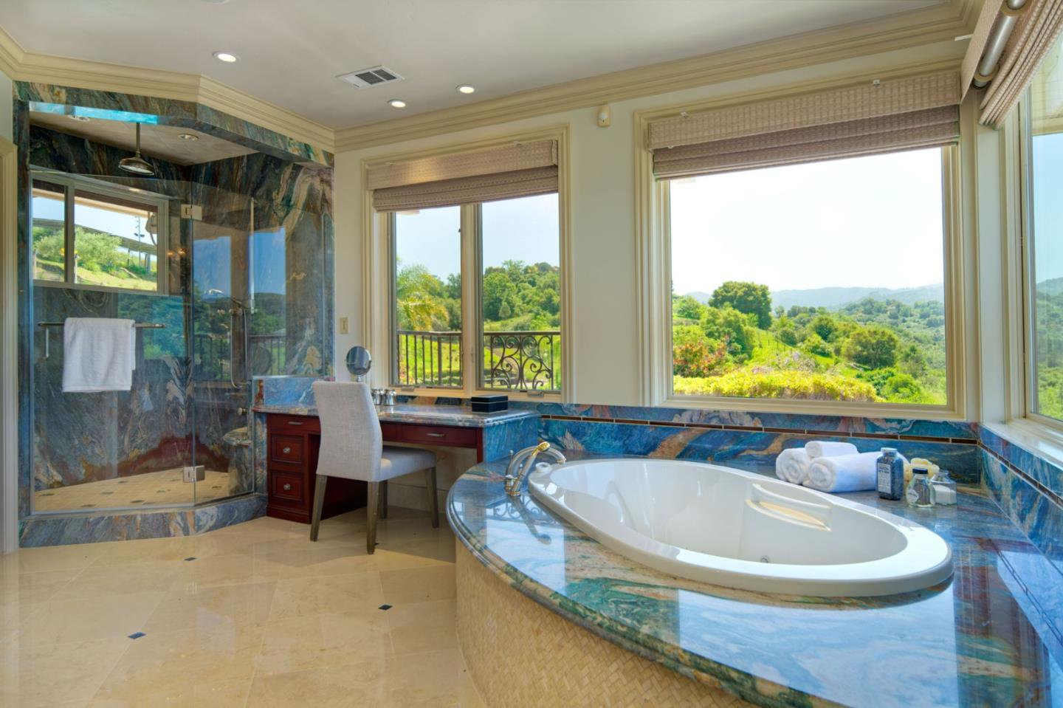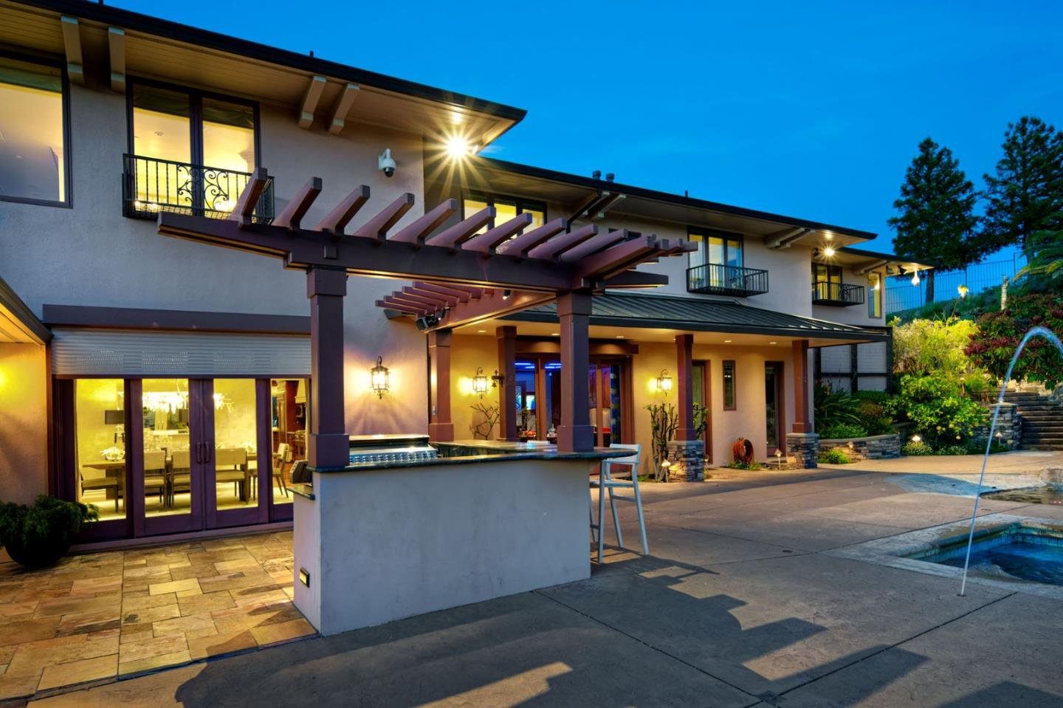12329 Vista Arroyo CT, Saratoga, CA 95070
- $10,998,000
- 6
- BD
- 9
- BA
- 8,004
- SqFt
- List Price
- $10,998,000
- MLS#
- ML81962023
- Status
- ACTIVE
- Property Type
- res
- Bedrooms
- 6
- Total Bathrooms
- 9
- Full Bathrooms
- 7
- Partial Bathrooms
- 2
- Sqft. of Residence
- 8,004
- Lot Size
- 115,085
- Listing Area
- Saratoga
- Year Built
- 2004
Property Description
Perched majestically at the end of a cul-de-sac in Parker Ranch, this sprawling 2.73-acre Conrado-built home estate with breathtaking views transcends the ordinary. Inside, timeless elegance reigns. Meticulously crafted details - millwork, gleaming floors, and crystal - create a symphony of design. Host lavishly (dining, billiards, office). Unleash your inner chef (gourmet kitchen). Unwind in style (media room, gym, steam shower). Oasis: Hawaii-inspired pool, water slides, hot tub, fire pit, BBQ. Host grand events on the sprawling lawn or explore the co-owned Parker Ranch Open Space Preserve. Gated entry, discreet fencing, and active monitoring for peace of mind. A finished 6-car garage with a car lift. Thrive in Silicon Valley's heart: short commutes, top-rated schools, and access to industry hubs. Network with innovators and ignite your success. Live at the center of opportunity. Embrace a Legacy of Excellence: A Once-in-a-Lifetime Opportunity Awaits. Paint your masterpiece of life in Silicon Valley luxury. This estate transcends residence, offering a canvas for work, learning, and unforgettable memories. Nationally renowned schools, Easy commute to the Valley's campuses, commute routes, and shopping. Truly a once-in-a-lifetime opportunity.
Additional Information
- Acres
- 2.64
- Age
- 20
- Amenities
- Bay Window, Dumbwaiter, Floor Drain, High Ceiling, Security Gate, Vaulted Ceiling, Video / Audio System, Walk-in Closet, Wet Bar
- Association Fee
- $135
- Association Fee Includes
- Reserves, Security Service, Insurance - Common Area, Maintenance - Common Area
- Bathroom Features
- Double Sinks, Granite, Marble, Updated Bath, Showers over Tubs - 2+, Stall Shower - 2+, Primary - Tub with Jets
- Bedroom Description
- Primary Suite / Retreat, Walk-in Closet
- Cooling System
- Central AC, Multi-Zone
- Energy Features
- Solar Heating - Pool, Solar Power
- Family Room
- Kitchen / Family Room Combo
- Fence
- Gate
- Fireplace Description
- Family Room, Gas Burning
- Floor Covering
- Tile, Carpet, Hardwood
- Foundation
- Concrete Perimeter and Slab
- Garage Parking
- Workshop in Garage, Attached Garage
- Heating System
- Heating - 2+ Zones, Central Forced Air - Gas
- Laundry Facilities
- Washer / Dryer, Inside
- Living Area
- 8,004
- Lot Size
- 115,085
- Neighborhood
- Saratoga
- Other Rooms
- Bonus / Hobby Room, Den / Study / Office, Great Room, Media / Home Theater, Laundry Room, Basement - Finished
- Other Utilities
- Solar Panels - Owned, Public Utilities
- Pool Description
- Pool - In Ground, Pool - Lap, Heated - Solar
- Roof
- Metal, Bitumen
- Sewer
- Sewer Connected
- View
- Bay View, Hills, View of City Lights
- Zoning
- RSH
Mortgage Calculator
Listing courtesy of Art Sharif from Sotheby's Intl Rlty. 650-804-4770
 Based on information from MLSListings MLS as of All data, including all measurements and calculations of area, is obtained from various sources and has not been, and will not be, verified by broker or MLS. All information should be independently reviewed and verified for accuracy. Properties may or may not be listed by the office/agent presenting the information.
Based on information from MLSListings MLS as of All data, including all measurements and calculations of area, is obtained from various sources and has not been, and will not be, verified by broker or MLS. All information should be independently reviewed and verified for accuracy. Properties may or may not be listed by the office/agent presenting the information.
Copyright 2024 MLSListings Inc. All rights reserved



