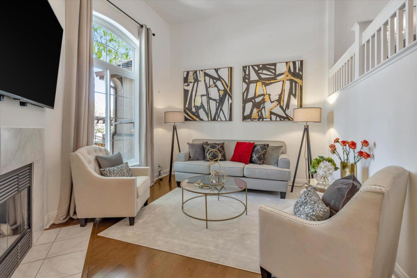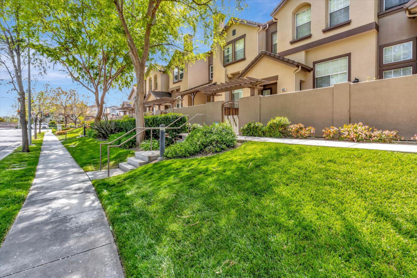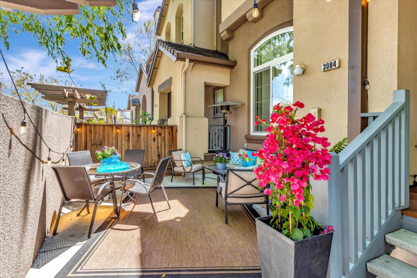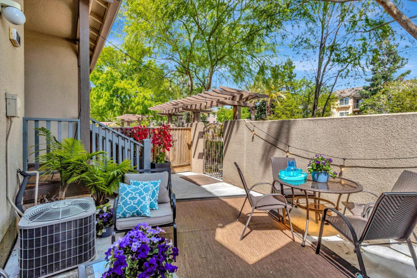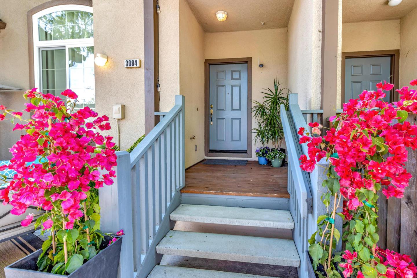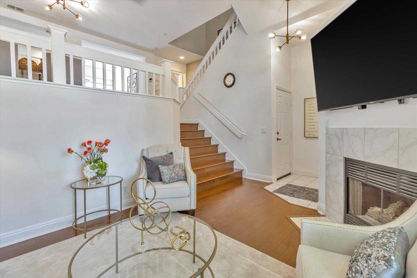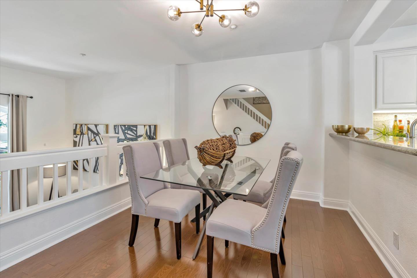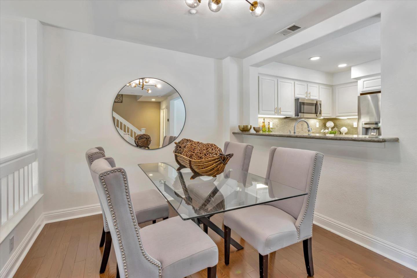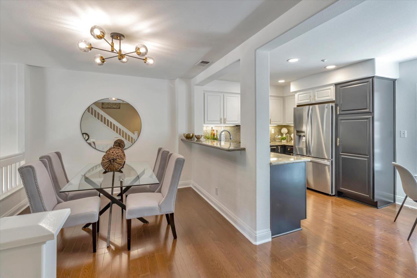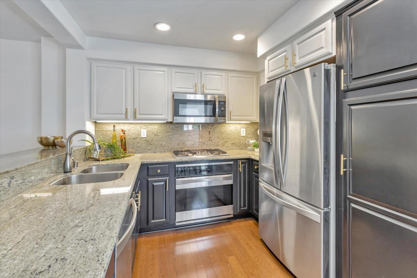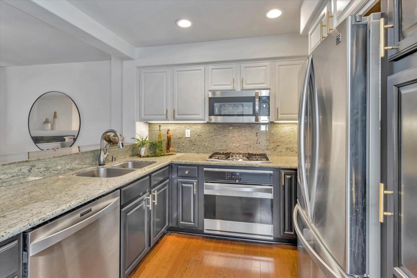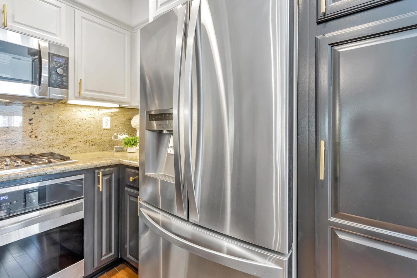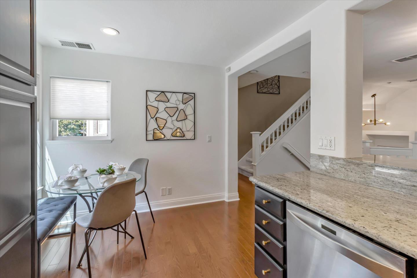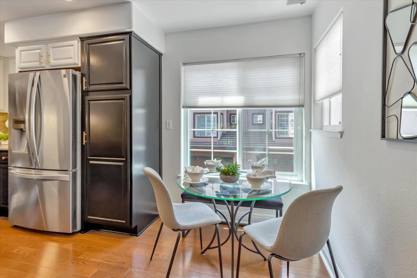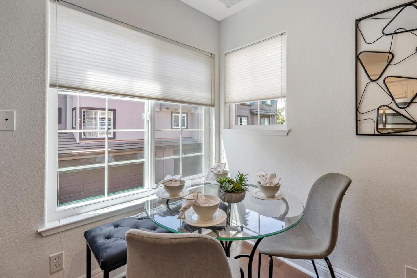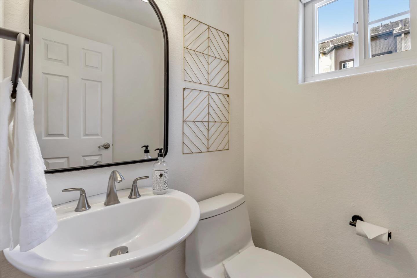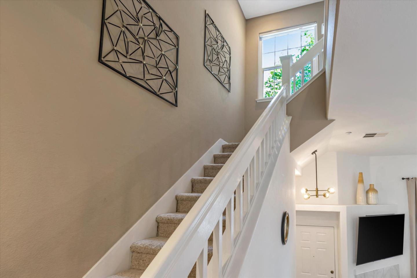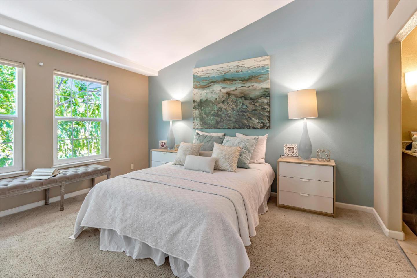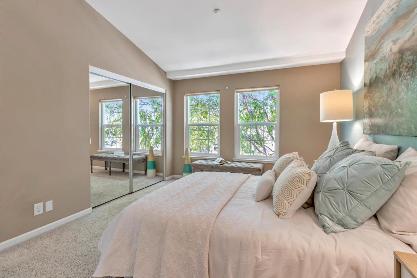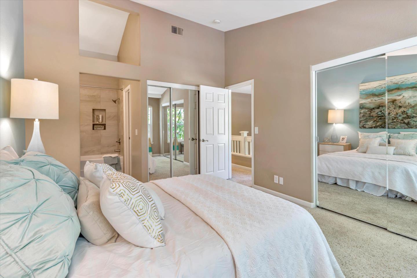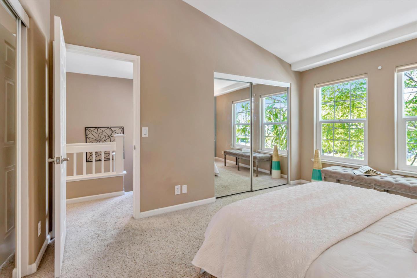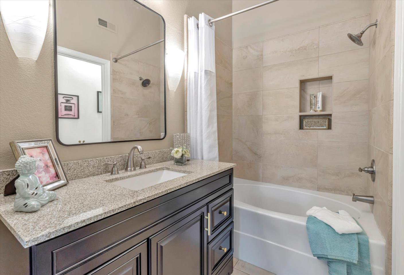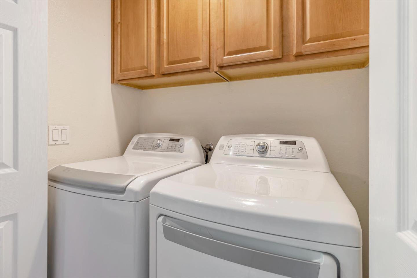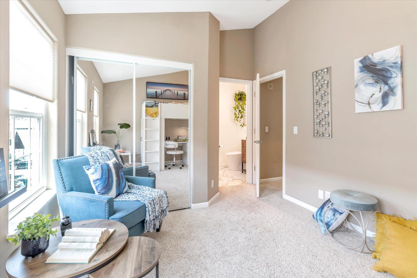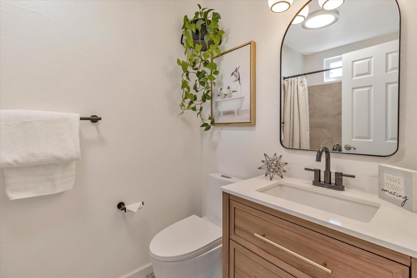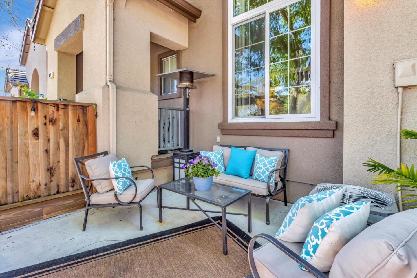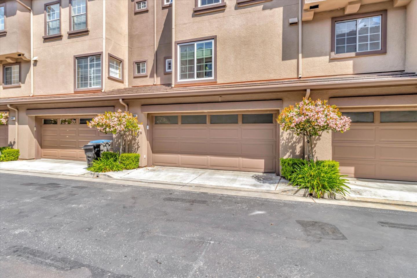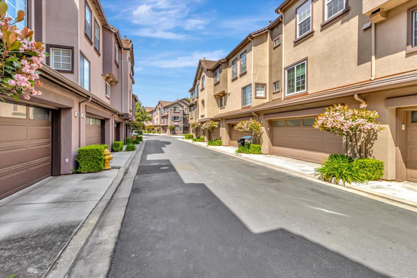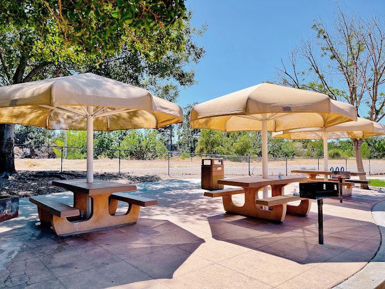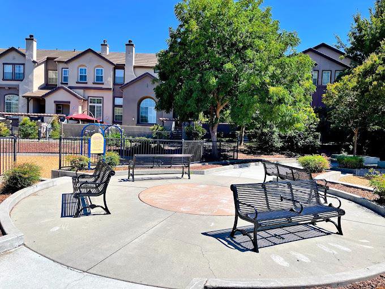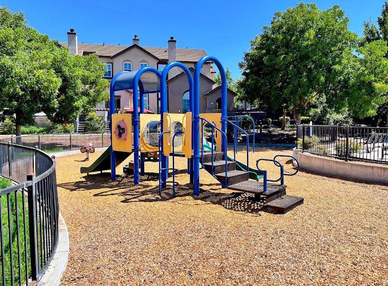3084 Brunetti PL, San Jose, CA 95125
- $1,020,000
- 2
- BD
- 2
- BA
- 1,247
- SqFt
- List Price
- $1,020,000
- Closing Date
- Jun 07, 2024
- MLS#
- ML81962001
- Status
- CONTINGENT
- Property Type
- con
- Bedrooms
- 2
- Total Bathrooms
- 2
- Full Bathrooms
- 2
- Sqft. of Residence
- 1,247
- Lot Size
- 1,307
- Year Built
- 1999
Property Description
Amazingly updated, high ceiling, North-East facing home in desirable Willows Community is awaiting for you! Popular open floor plan, light & bright home has soaring ceilings, separate family room with gas fireplace and oversized window. Separate dining room conveniently located next to the kitchen. Granite countertop kitchen features all stainless steel appliances and sink, two tone cabinetry with gold handles, breakfast bar and a generous eat - in kitchen nook. Two large spacious bedrooms and baths also have vaulted ceilings. Master bedroom has a beautiful view of green trees with privacy and no direct neighbors, his and her separate closets with organizers. Enjoy New: lighting fixtures, water heater, remodeled two and a half bathrooms and kitchen, Eco controls, window coverings, recess lighting, closet organizers and more. The washer, dryer and laundry storage cabinets are conveniently located upstairs. Large private patio has plenty of room for relaxing and entertaining. Two-car garage with huge walking storage under the staircase, guest parking spaces throughout the community. Near neighborhood Rubino Park with a basketball, tennis court, playground, BBQ area. Quiet location, yet near Almaden Expressway, Hwy 85/87, Downtown Willow Glen, restaurants and shopping! A10+!
Additional Information
- Acres
- 0.03
- Age
- 25
- Amenities
- High Ceiling, Vaulted Ceiling
- Association Fee
- $470
- Association Fee Includes
- Common Area Electricity, Exterior Painting, Fencing, Insurance - Common Area, Insurance - Structure, Landscaping / Gardening, Maintenance - Common Area, Maintenance - Road, Management Fee, Reserves, Roof, Security Service, Other
- Bathroom Features
- Granite, Updated Bath
- Building Name
- The Willows
- Cooling System
- Central AC
- Family Room
- Separate Family Room
- Fence
- Fenced Front
- Fireplace Description
- Gas Burning, Gas Starter
- Floor Covering
- Tile, Carpet, Vinyl / Linoleum, Hardwood
- Foundation
- Concrete Slab
- Garage Parking
- Attached Garage, Gate / Door Opener, Guest / Visitor Parking
- Heating System
- Central Forced Air - Gas
- Laundry Facilities
- Inside, Upper Floor, Washer / Dryer
- Living Area
- 1,247
- Lot Size
- 1,307
- Neighborhood
- Blossom Valley
- Other Rooms
- Formal Entry
- Other Utilities
- Public Utilities
- Roof
- Concrete
- Sewer
- Sewer - Public
- Style
- Traditional
- View
- Neighborhood
- Year Built
- 1999
- Zoning
- R1
Mortgage Calculator
Listing courtesy of Elena Johal from Tenacity Real Estate. 408-836-6369
 Based on information from MLSListings MLS as of All data, including all measurements and calculations of area, is obtained from various sources and has not been, and will not be, verified by broker or MLS. All information should be independently reviewed and verified for accuracy. Properties may or may not be listed by the office/agent presenting the information.
Based on information from MLSListings MLS as of All data, including all measurements and calculations of area, is obtained from various sources and has not been, and will not be, verified by broker or MLS. All information should be independently reviewed and verified for accuracy. Properties may or may not be listed by the office/agent presenting the information.
Copyright 2024 MLSListings Inc. All rights reserved
