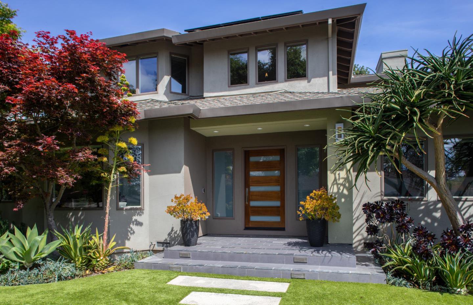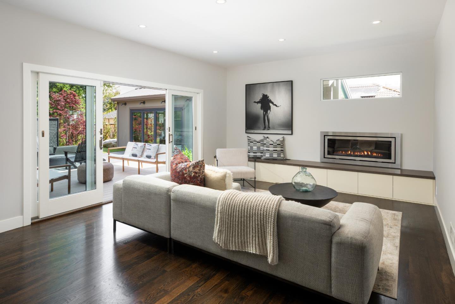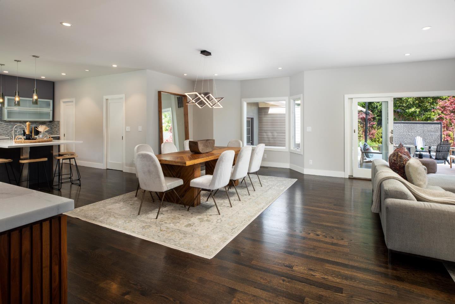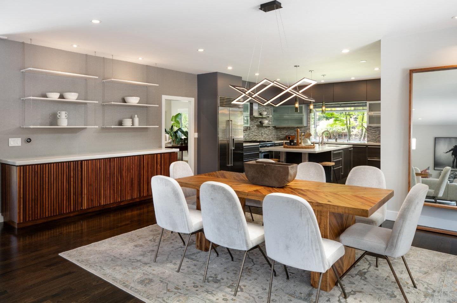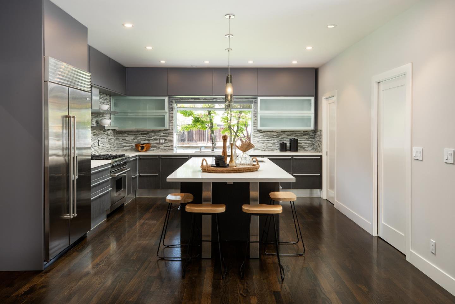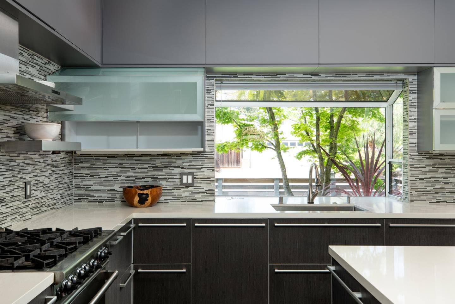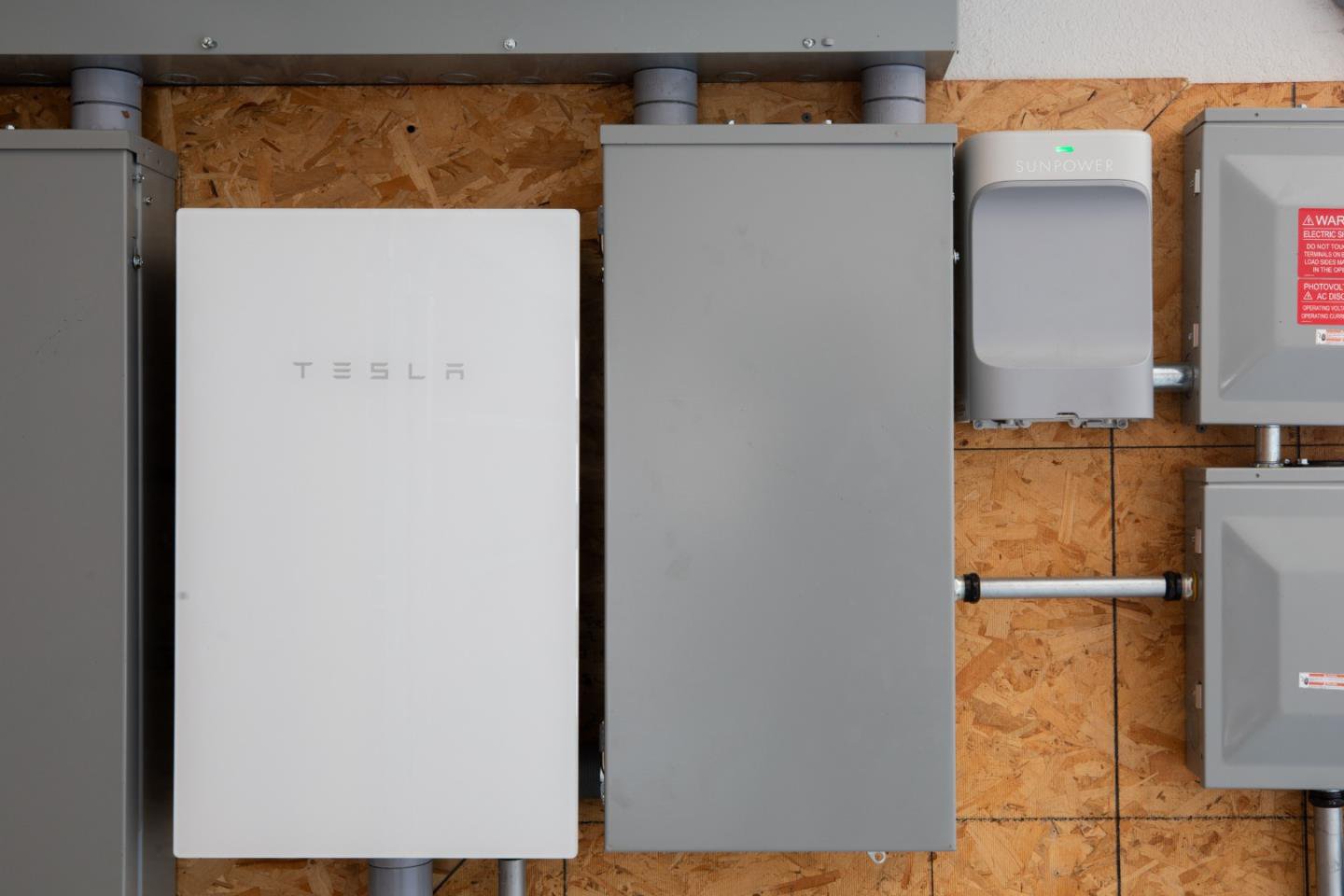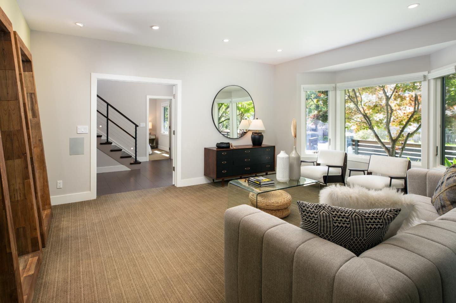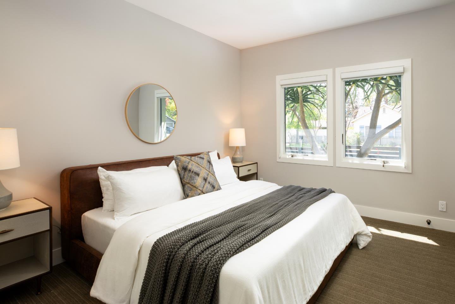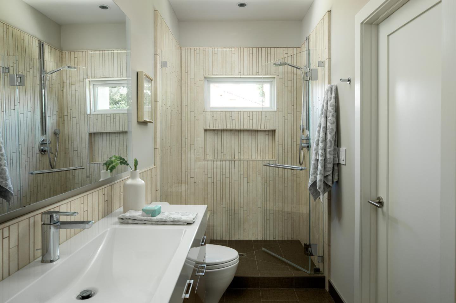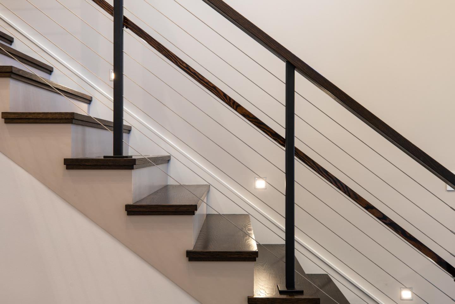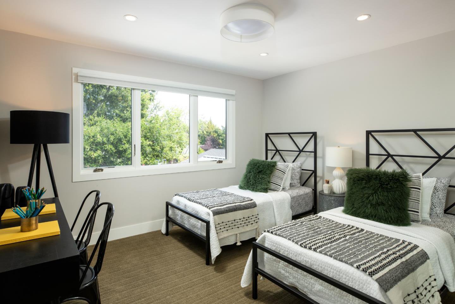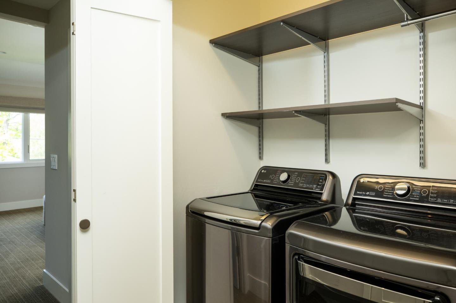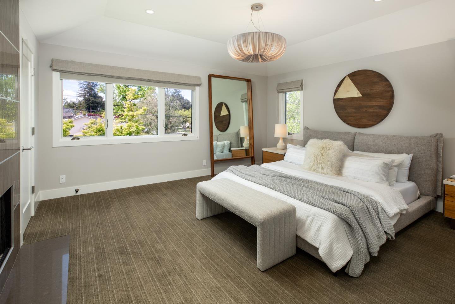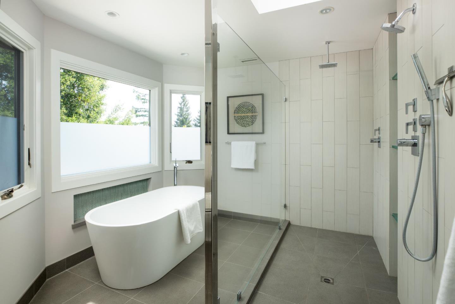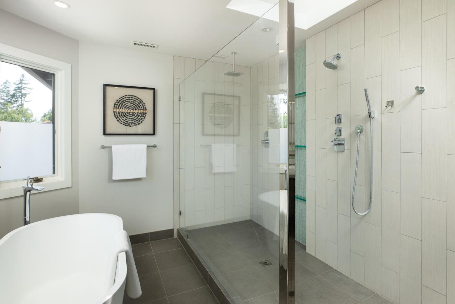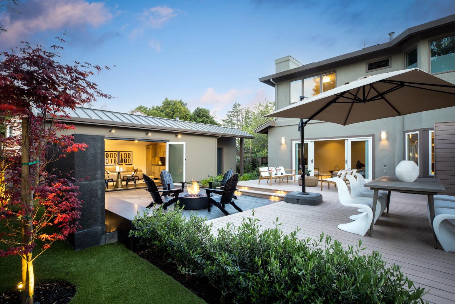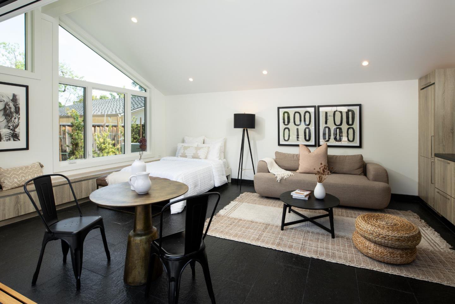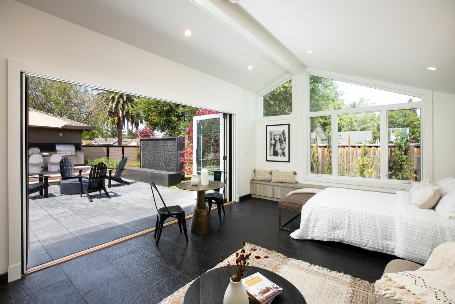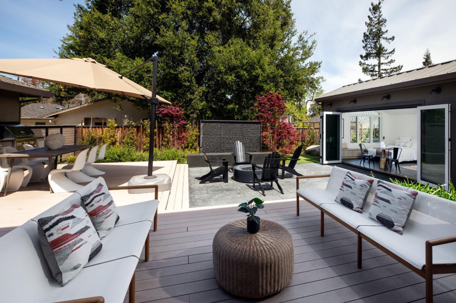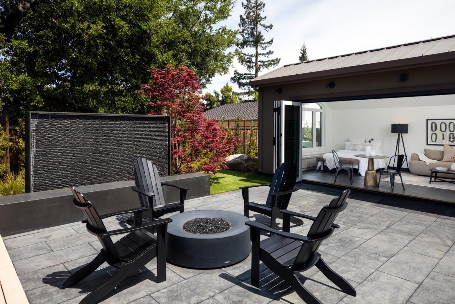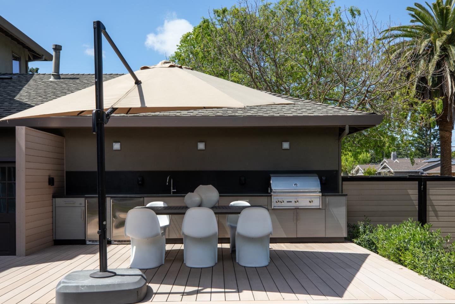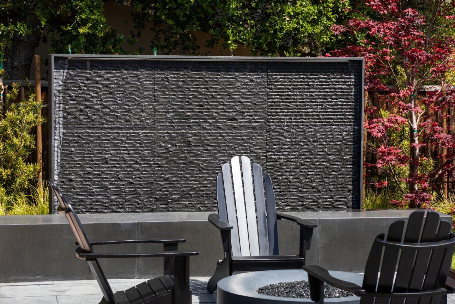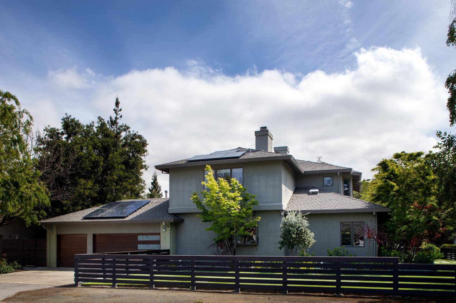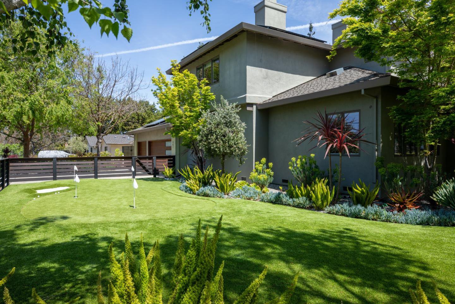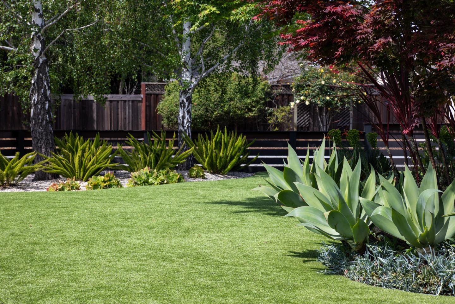601 Hawthorne AVE, Los Altos, CA 94024
- $6,708,000
- 5
- BD
- 4
- BA
- 3,237
- SqFt
- Sold Price
- $6,708,000
- List Price
- $6,198,000
- Closing Date
- May 02, 2024
- MLS#
- ML81961975
- Status
- SOLD
- Property Type
- res
- Bedrooms
- 5
- Total Bathrooms
- 4
- Full Bathrooms
- 4
- Sqft. of Residence
- 3,237
- Lot Size
- 10,890
- Listing Area
- South Of El Monte
- Year Built
- 1988
Property Description
Meticulously expanded & upgraded 3,747 total sqft, this contemporary home benefits from award-winning Los Altos Schools & an exceptional location moments from Downtown Los Altos. A sophisticated take on indoor-outdoor California living with an ideal layout & high-end finishes. Inside the main home, a dramatic two-story entry flooded with light opens to the great room with access to the backyard, a spacious dining area with custom buffet featuring integrated wine/beverage centers, a chef's kitchen, pantry, mud room & access to the attached 3-car garage with 2 EV chargers, separate junior suite with attached bath, & bonus living room/office. Upper floor with 2 spacious bedrooms, laundry, hall bath, & an expansive primary suite with spa-like bath. In the backyard, fully self-sufficient detached ADU fitted with folding glass Nanawall, kitchen, HVAC, washer/dryer & large bath with walk-in shower. Cohesive outdoor spaces have been maximized, from the Ipe-fenced front yards with artificial turf & professional-style putting green to the backyard living spaces with Resysta deck & basalt-paved seating areas, gas fire pit, water wall, Lynx grill, custom cabinetry, & outdoor kitchen. Lush surroundings with a curated selection of plantings & trees. Owned solar & Tesla powerwalls.
Additional Information
- Acres
- 0.25
- Age
- 36
- Amenities
- Air Purifier, Bay Window, Garden Window, High Ceiling, Walk-in Closet
- Bathroom Features
- Double Sinks, Full on Ground Floor, Outside Access, Primary - Stall Shower(s), Shower and Tub, Stall Shower, Tile, Tub , Tub in Primary Bedroom, Updated Bath
- Bedroom Description
- Ground Floor Bedroom, More than One Bedroom on Ground Floor, More than One Primary Bedroom, Primary Suite / Retreat, Primary Suite / Retreate - 2+, Walk-in Closet
- Cooling System
- Central AC
- Energy Features
- Double Pane Windows, Solar Power On Grid
- Family Room
- Separate Family Room
- Fence
- Complete Perimeter, Fenced Back, Fenced Front, Wood
- Fireplace Description
- Gas Burning, Living Room, Primary Bedroom
- Floor Covering
- Carpet, Hardwood, Stone, Tile
- Foundation
- Concrete Perimeter
- Garage Parking
- Attached Garage, Off-Street Parking
- Heating System
- Central Forced Air - Gas
- Laundry Facilities
- Washer / Dryer, Inside
- Living Area
- 3,237
- Lot Description
- Grade - Level
- Lot Size
- 10,890
- Neighborhood
- South Of El Monte
- Other Rooms
- Office Area, Den / Study / Office, Mud Room
- Other Utilities
- Public Utilities
- Roof
- Composition
- Sewer
- Sewer - Public
- Style
- Contemporary
- Zoning
- R1
Mortgage Calculator
Listing courtesy of Brett Caviness from Compass. 650-464-8293
Selling Office: AGNC. Based on information from MLSListings MLS as of All data, including all measurements and calculations of area, is obtained from various sources and has not been, and will not be, verified by broker or MLS. All information should be independently reviewed and verified for accuracy. Properties may or may not be listed by the office/agent presenting the information.
Based on information from MLSListings MLS as of All data, including all measurements and calculations of area, is obtained from various sources and has not been, and will not be, verified by broker or MLS. All information should be independently reviewed and verified for accuracy. Properties may or may not be listed by the office/agent presenting the information.
Copyright 2024 MLSListings Inc. All rights reserved



