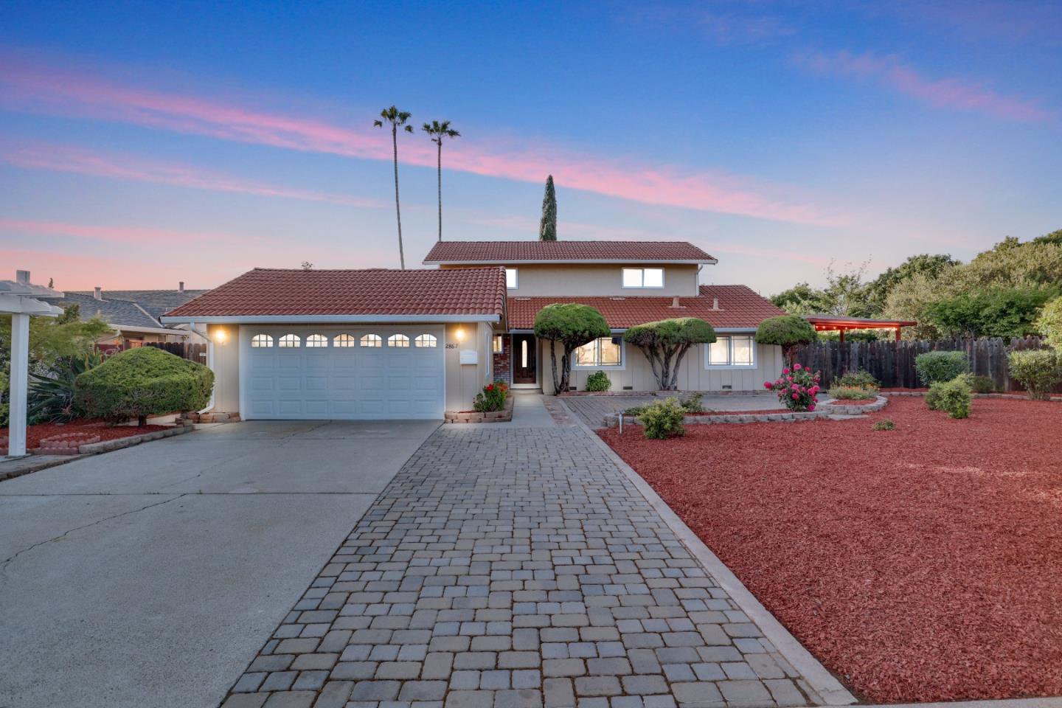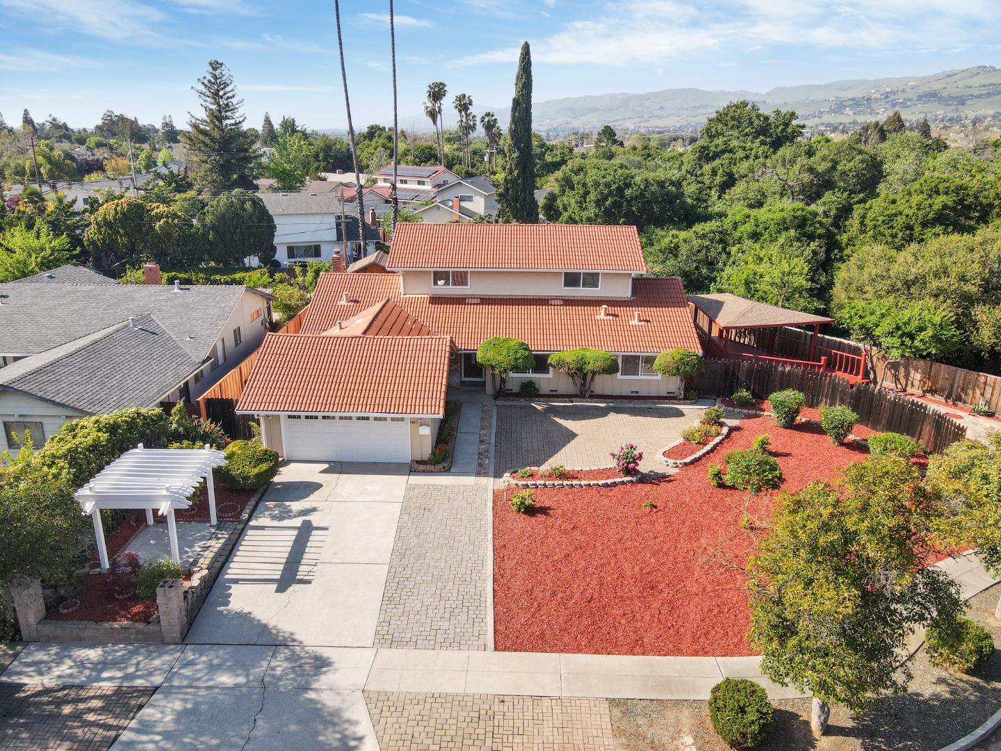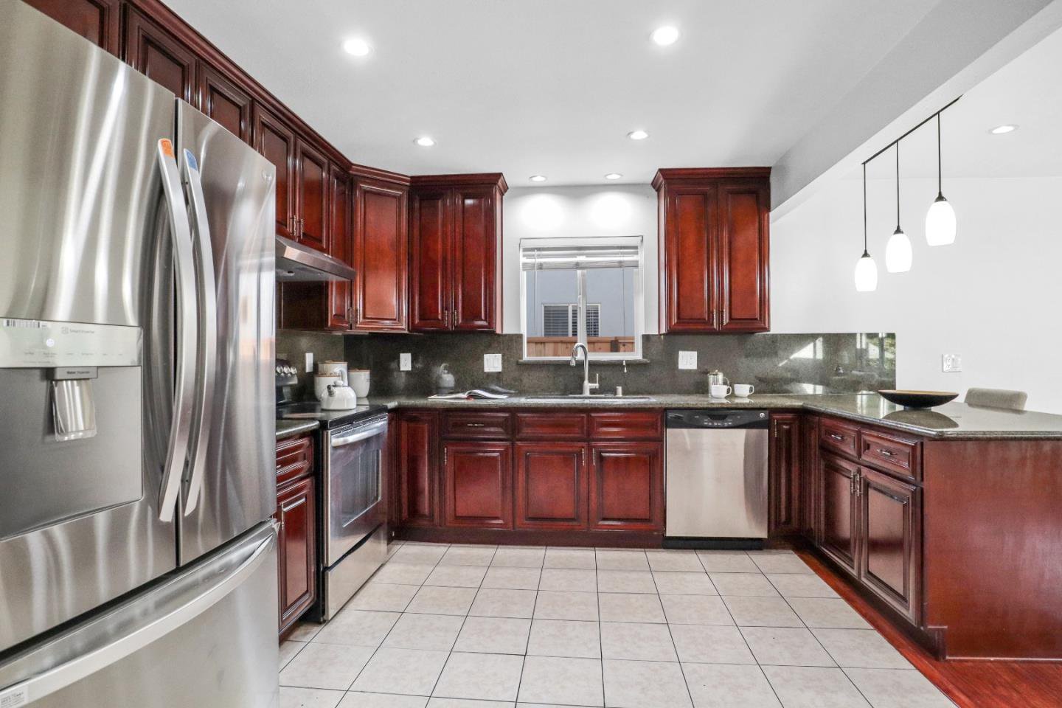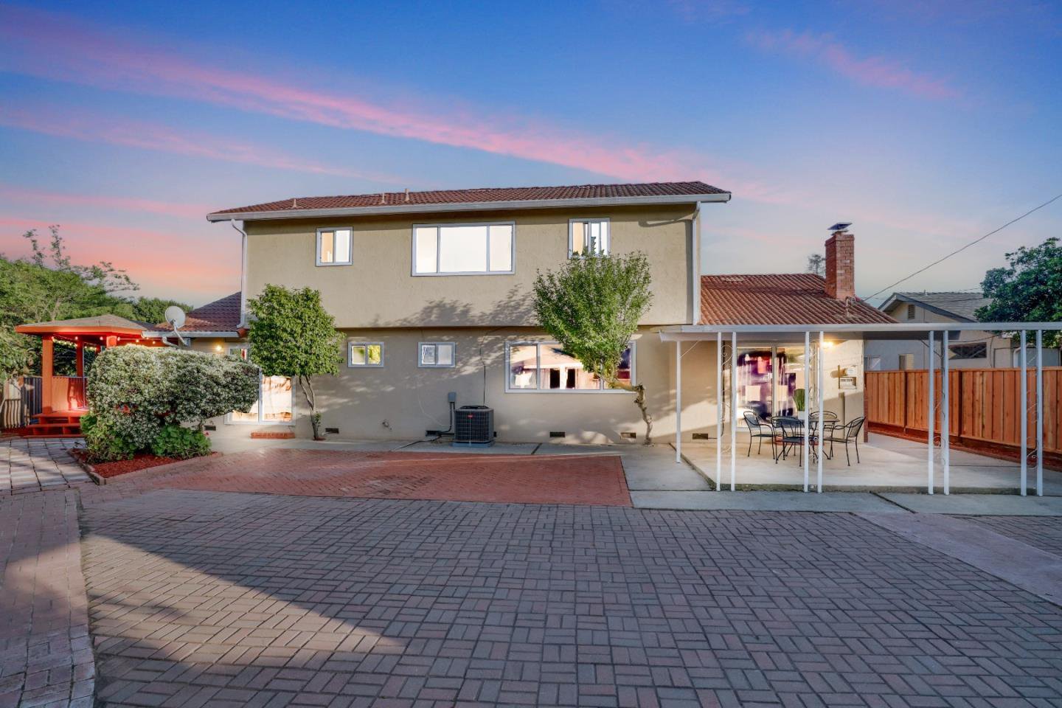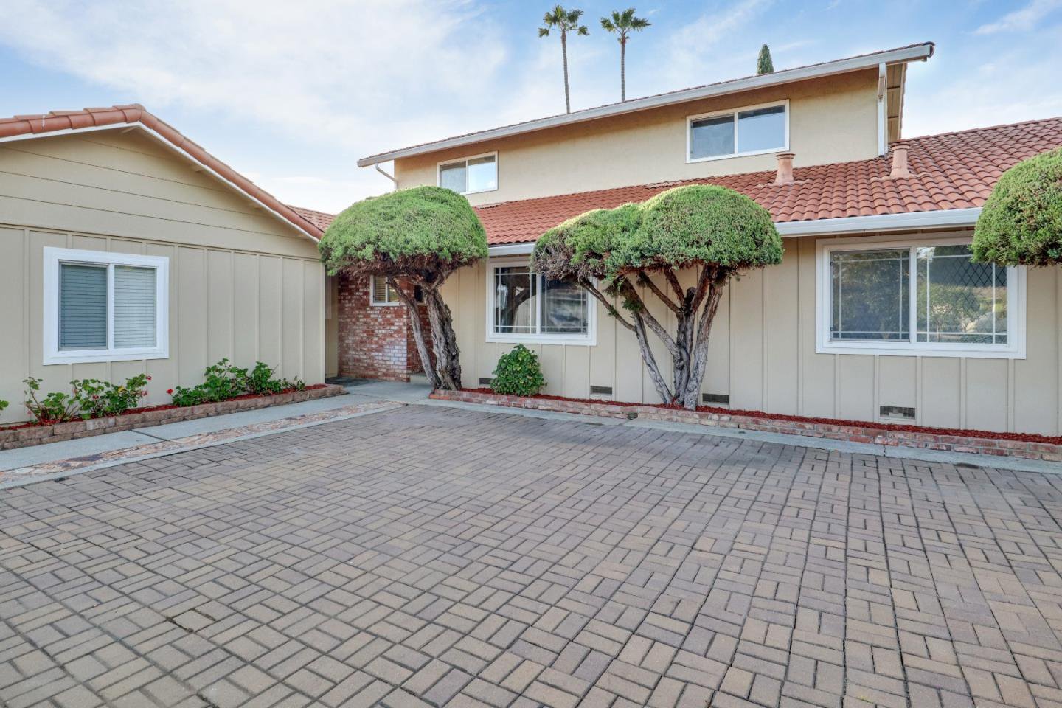2867 Pinecrest CT, San Jose, CA 95121
- $1,749,888
- 4
- BD
- 3
- BA
- 2,220
- SqFt
- List Price
- $1,749,888
- Price Change
- ▼ $50,000 1714543838
- MLS#
- ML81961874
- Status
- ACTIVE
- Property Type
- res
- Bedrooms
- 4
- Total Bathrooms
- 3
- Full Bathrooms
- 3
- Sqft. of Residence
- 2,220
- Lot Size
- 11,326
- Listing Area
- Evergreen
- Year Built
- 1964
Property Description
Welcome to 2867 Pinecrest, this Creekside cul-de-sac charmer boasts the ultimate in privacy. Located bordering a tranquil creek, this beautiful 4bd/3ba/bonus room has been meticulously updated to include features such as newer interior and exterior paint, gleaming hardwood floors, newer carpet, retouched kitchen cabinets, low-maintenance landscaping & more! Enjoy the curb appeal as you enter, finding a dining area to your left & bonus room/office opposite. The gourmet kitchen, complete with granite counters & newer appliances awaits your chef's touch. The adjoining family room features wood-burning fireplace & access to the backyard. You'll also find the large living room with amazing natural light to host your family gatherings. Sparkling primary suite has a walk-in closet + bonus space and backyard access & attached bath is well-appointed with large vanity area & separate soaking tub w/ jets. Additional full bath downstairs has been fully remodeled. Upstairs, 3 ample bedrooms & additional full bath is great for the kids! Fully finished 2 car garage with extra attic storage awaits & a handy laundry room complete with washer and dryer. Outside, the oversize yard boasts multiple storage & pergola structures + additional RV parking available. Stop by & find your dream home today!
Additional Information
- Acres
- 0.26
- Age
- 60
- Amenities
- Walk-in Closet
- Bathroom Features
- Full on Ground Floor, Primary - Tub with Jets, Shower over Tub - 1, Stall Shower - 2+, Tile, Updated Bath
- Bedroom Description
- Ground Floor Bedroom, Primary Bedroom on Ground Floor, Primary Suite / Retreat, Walk-in Closet
- Cooling System
- Central AC
- Family Room
- Kitchen / Family Room Combo
- Fence
- Fenced Back
- Fireplace Description
- Family Room, Wood Burning
- Floor Covering
- Carpet, Hardwood, Tile
- Foundation
- Concrete Perimeter
- Garage Parking
- Attached Garage, Off-Street Parking, Room for Oversized Vehicle
- Heating System
- Central Forced Air - Gas
- Laundry Facilities
- In Utility Room, Washer / Dryer
- Living Area
- 2,220
- Lot Description
- Grade - Level
- Lot Size
- 11,326
- Neighborhood
- Evergreen
- Other Rooms
- Den / Study / Office
- Other Utilities
- Individual Electric Meters, Individual Gas Meters, Public Utilities
- Pool Description
- Community Facility
- Roof
- Tile
- Sewer
- Sewer - Public
- Special Features
- None
- Unincorporated Yn
- Yes
- View
- Neighborhood
- Zoning
- R1-5
Mortgage Calculator
Listing courtesy of Dan Kozakevich from Intempus Realty. 408-817-0026
 Based on information from MLSListings MLS as of All data, including all measurements and calculations of area, is obtained from various sources and has not been, and will not be, verified by broker or MLS. All information should be independently reviewed and verified for accuracy. Properties may or may not be listed by the office/agent presenting the information.
Based on information from MLSListings MLS as of All data, including all measurements and calculations of area, is obtained from various sources and has not been, and will not be, verified by broker or MLS. All information should be independently reviewed and verified for accuracy. Properties may or may not be listed by the office/agent presenting the information.
Copyright 2024 MLSListings Inc. All rights reserved

