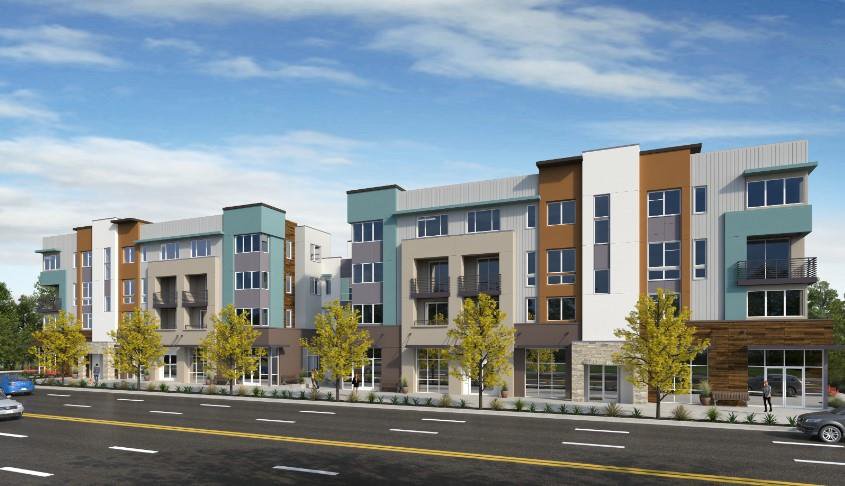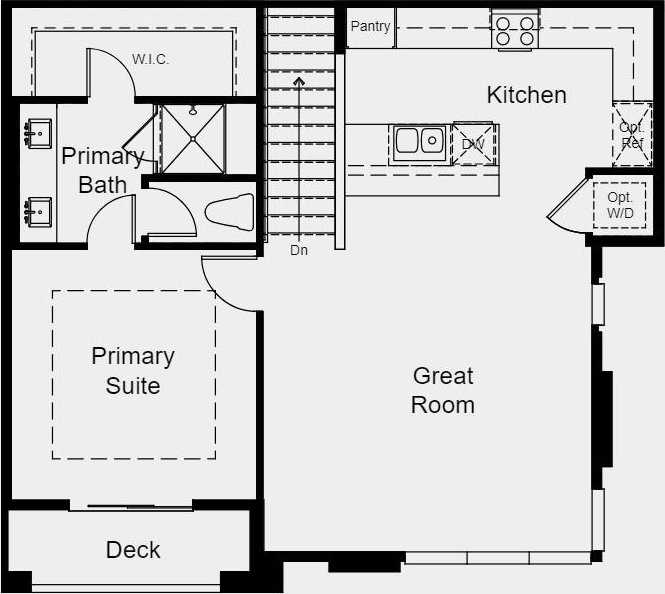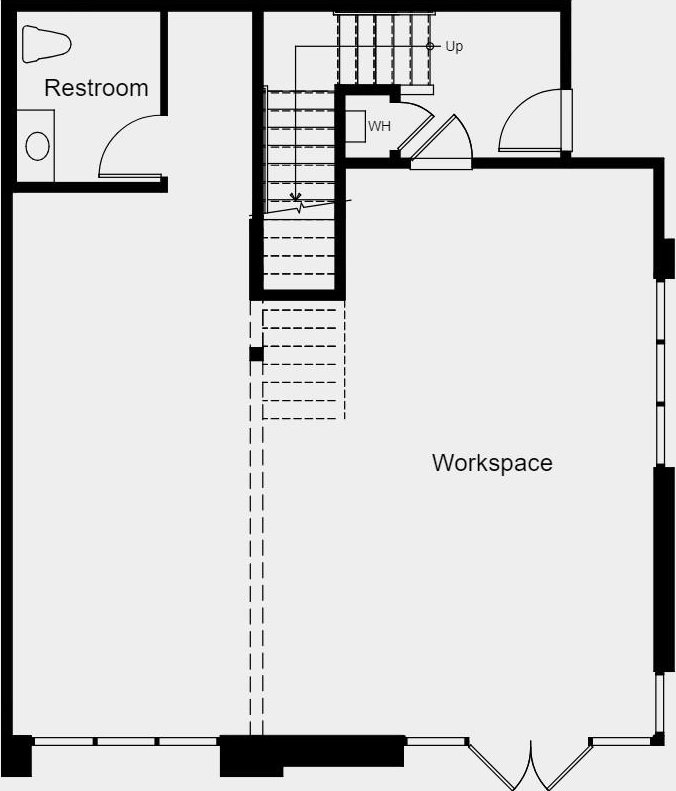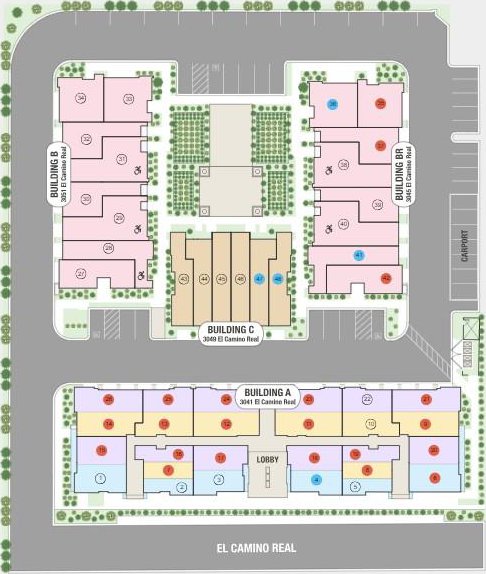3041 El Camino Real 105, Santa Clara, CA 95051
- $1,022,760
- 1
- BD
- 2
- BA
- 1,869
- SqFt
- List Price
- $1,022,760
- MLS#
- ML81961852
- Status
- ACTIVE
- Property Type
- con
- Bedrooms
- 1
- Total Bathrooms
- 2
- Full Bathrooms
- 1
- Partial Bathrooms
- 1
- Sqft. of Residence
- 1,869
- Year Built
- 2024
Property Description
MLS#ML81961852 Welcome to the modern and wonderfully unique A-LW1 floor plan. Whether you're looking for an incredible amount of storage space or an ultra-personalized area, the possibilities for the first-floor workspace are endless! Theres also a restroom on the ground floor. Head upstairs to discover the heart of the home: a spacious great room opens to a gourmet kitchen any chef would love to work in. On the other side of the second floor is a lovely primary suite with a spa-inspired bathroom featuring dual vanities and, of course, a roomy walk-in closet. Off of the primary suite is a deck, perfect for lingering conversations over coffee or tea. Design Upgrades Added: Laminate wood flooring extended to bedroom and in hallway area, plus pendant lights over kitchen island. Structural Option Added: 110V GFI Outlet on Dedicated Circuit on Toilet Wall in Primary Bath.
Additional Information
- Amenities
- High Ceiling
- Association Fee
- $455
- Association Fee Includes
- Garbage, Insurance - Hazard, Landscaping / Gardening
- Bathroom Features
- Half on Ground Floor, Stall Shower, Tile
- Bedroom Description
- Primary Suite / Retreat, Walk-in Closet
- Building Name
- Blueprint
- Cooling System
- Central AC
- Family Room
- No Family Room
- Floor Covering
- Carpet, Laminate, Tile
- Foundation
- Concrete Slab
- Garage Parking
- Carport
- Heating System
- Central Forced Air
- Laundry Facilities
- Electricity Hookup (220V), Gas Hookup, Upper Floor
- Living Area
- 1,869
- Neighborhood
- Santa Clara
- Other Rooms
- Den / Study / Office, Other
- Other Utilities
- Public Utilities
- Roof
- Other
- Sewer
- Sewer - Public
- Year Built
- 2024
- Zoning
- Residentail
Mortgage Calculator
Listing courtesy of Veronica Roberson from Taylor Morrison Services Inc. (925) 257-0599
 Based on information from MLSListings MLS as of All data, including all measurements and calculations of area, is obtained from various sources and has not been, and will not be, verified by broker or MLS. All information should be independently reviewed and verified for accuracy. Properties may or may not be listed by the office/agent presenting the information.
Based on information from MLSListings MLS as of All data, including all measurements and calculations of area, is obtained from various sources and has not been, and will not be, verified by broker or MLS. All information should be independently reviewed and verified for accuracy. Properties may or may not be listed by the office/agent presenting the information.
Copyright 2024 MLSListings Inc. All rights reserved



