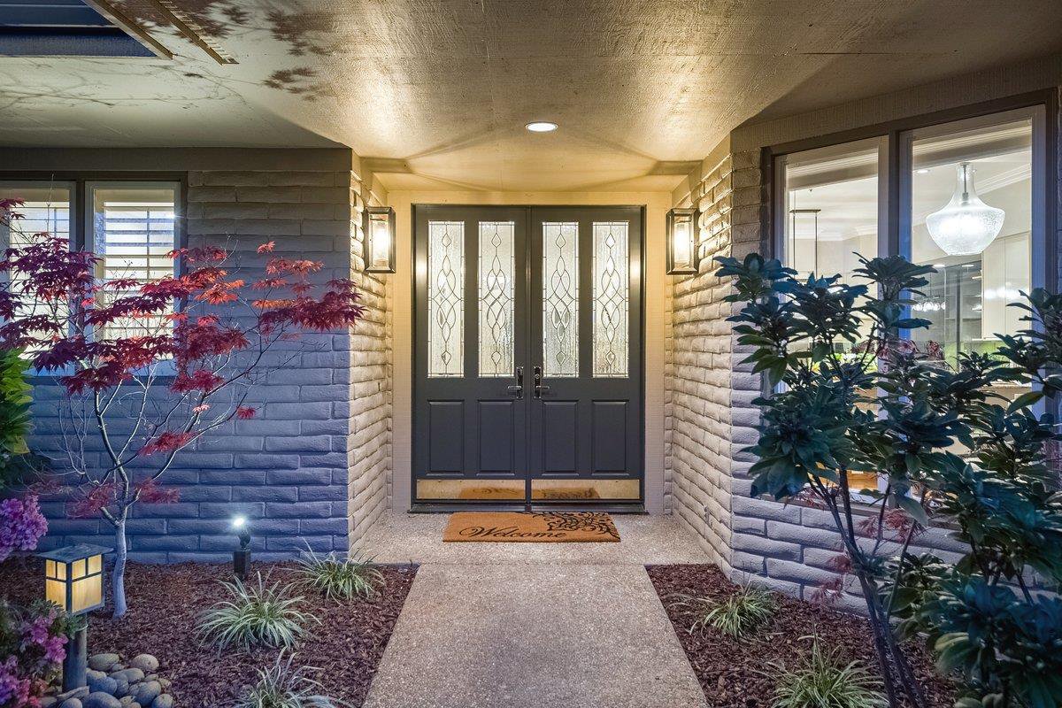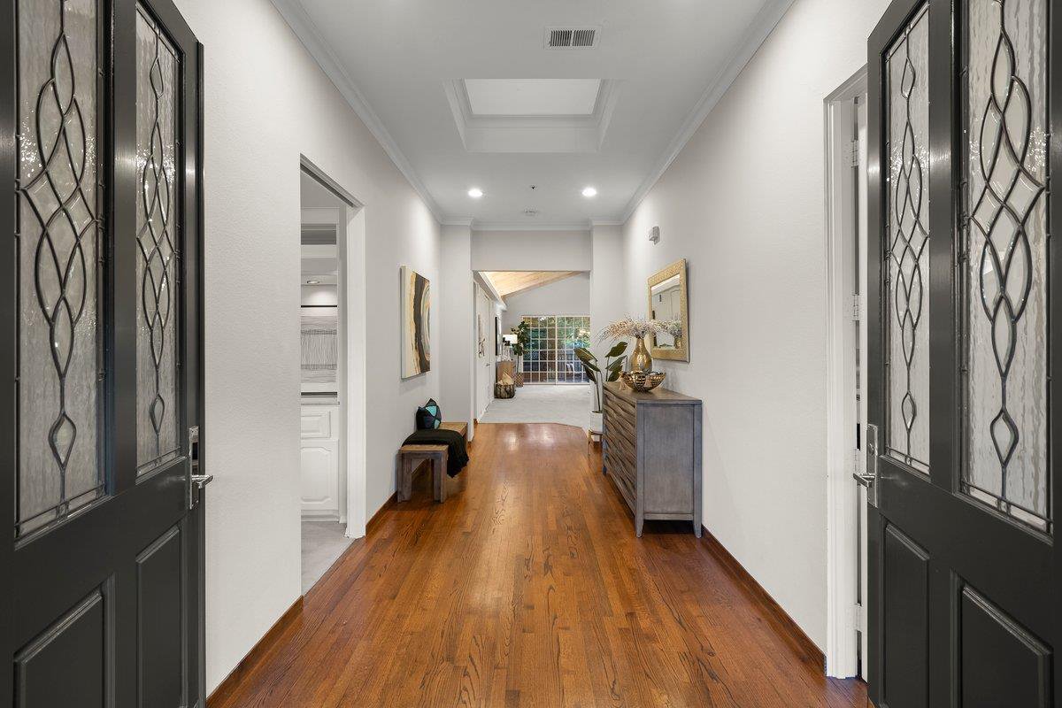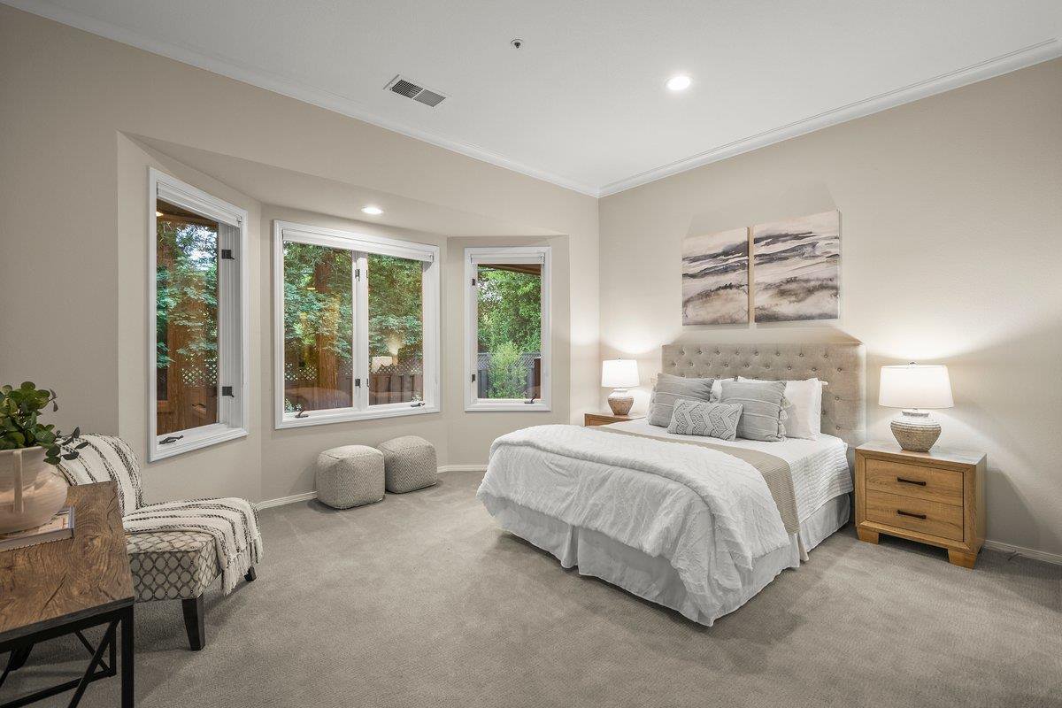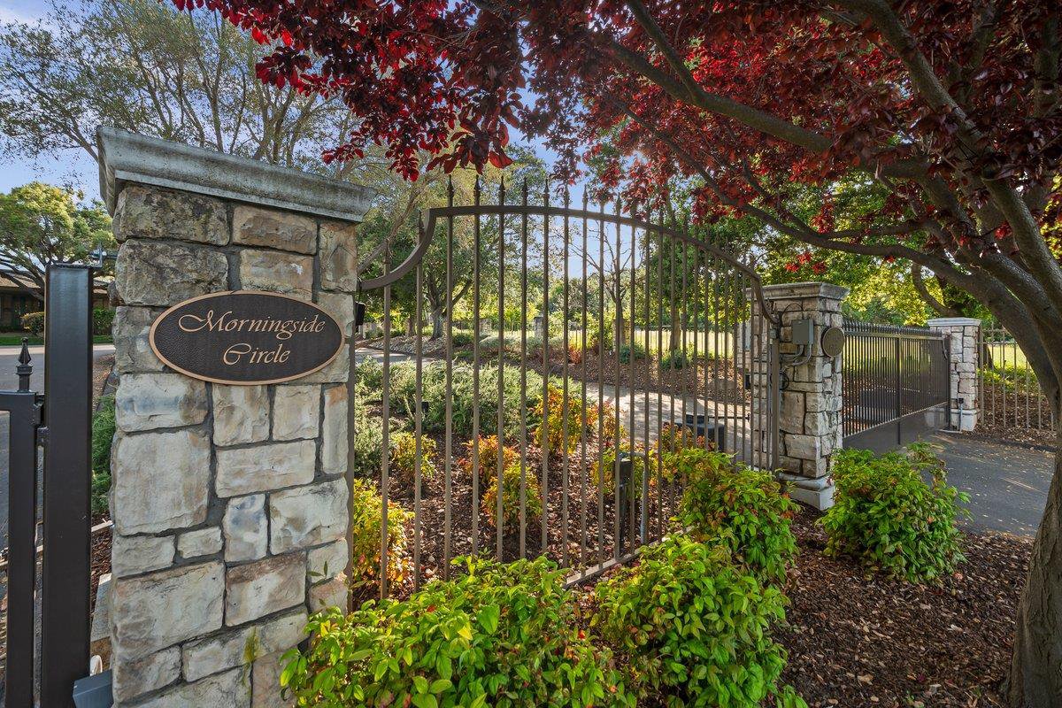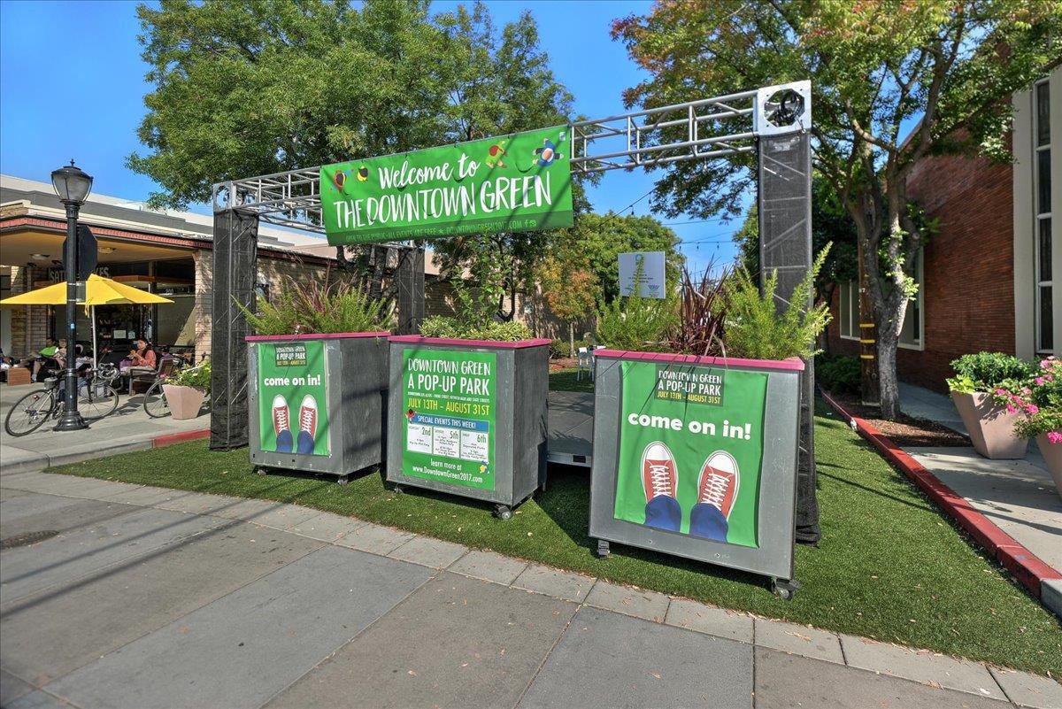639 Morningside RD, Los Altos, CA 94022
- $4,198,000
- 3
- BD
- 4
- BA
- 2,963
- SqFt
- List Price
- $4,198,000
- Closing Date
- May 13, 2024
- MLS#
- ML81961827
- Status
- PENDING (DO NOT SHOW)
- Property Type
- res
- Bedrooms
- 3
- Total Bathrooms
- 4
- Full Bathrooms
- 3
- Partial Bathrooms
- 1
- Sqft. of Residence
- 2,963
- Lot Size
- 5,227
- Listing Area
- North Los Altos
- Year Built
- 1987
Property Description
Quiet luxury awaits. Very special, spacious and lovely single level property, a few blocks to vibrant downtown. High ceilings doors and windows. Superior private location in 10 home development privately nestled on a large corner lot-with the sparkling pool steps away. Great floor plan. Interior features timeless high end design finishes including a soaring wood wrapped ceiling in the living and dining room, in an oversized chef's kitchen, dramatic frameless bay window over the sink, gas island cooktop, breakfast bar, and large casual dining area. Step from the kitchen, or living room outside onto newer composite decking and a pristine easy care yard-and enjoy the quiet rustle of the gorgeous mature trees. Three spacious bedrooms-all with full baths en suite, plus a hallway half bath for guests. The primary suite with fireplace, sitting area and oversized luxurious spa-like bath. Large interior laundry room. Three car garage with built in storage and epoxy floors, and access to guest parking. Newer composite roof. Gated. Easily commutable. HOA bills quarterly.
Additional Information
- Acres
- 0.12
- Age
- 37
- Amenities
- Bay Window, High Ceiling, Open Beam Ceiling, Skylight, Walk-in Closet, Wet Bar
- Association Fee
- $2950
- Association Fee Includes
- Common Area Electricity, Common Area Gas, Insurance - Common Area, Maintenance - Common Area, Management Fee, Pool, Spa, or Tennis, Reserves
- Bedroom Description
- Ground Floor Bedroom, More than One Bedroom on Ground Floor, More than One Primary Bedroom, Primary Suite / Retreat, Walk-in Closet
- Cooling System
- Central AC
- Family Room
- No Family Room
- Fence
- Fenced
- Fireplace Description
- Gas Burning, Living Room, Primary Bedroom
- Floor Covering
- Carpet, Hardwood, Tile, Vinyl / Linoleum
- Foundation
- Concrete Perimeter
- Garage Parking
- Attached Garage, Guest / Visitor Parking, Off-Street Parking, Other
- Heating System
- Central Forced Air - Gas
- Laundry Facilities
- In Utility Room, Inside, Tub / Sink, Washer / Dryer
- Living Area
- 2,963
- Lot Description
- Grade - Mostly Level
- Lot Size
- 5,227
- Neighborhood
- North Los Altos
- Other Rooms
- Laundry Room
- Other Utilities
- Individual Electric Meters, Individual Gas Meters
- Pool Description
- Community Facility, Pool - Heated, Pool - In Ground, Pool - Sweep
- Roof
- Composition
- Sewer
- Sewer - Public
- Special Features
- Wide Halls / Doors (3 Ft +)
- Style
- Luxury
- Unincorporated Yn
- Yes
- Zoning
- R110
Mortgage Calculator
Listing courtesy of Cindy Cockcroft from Compass. 408-315-2444
 Based on information from MLSListings MLS as of All data, including all measurements and calculations of area, is obtained from various sources and has not been, and will not be, verified by broker or MLS. All information should be independently reviewed and verified for accuracy. Properties may or may not be listed by the office/agent presenting the information.
Based on information from MLSListings MLS as of All data, including all measurements and calculations of area, is obtained from various sources and has not been, and will not be, verified by broker or MLS. All information should be independently reviewed and verified for accuracy. Properties may or may not be listed by the office/agent presenting the information.
Copyright 2024 MLSListings Inc. All rights reserved


