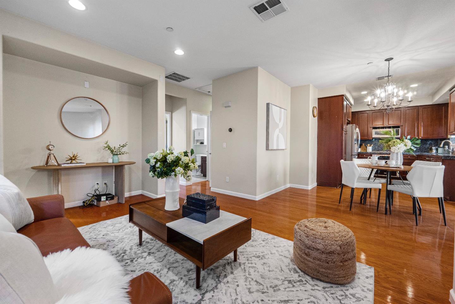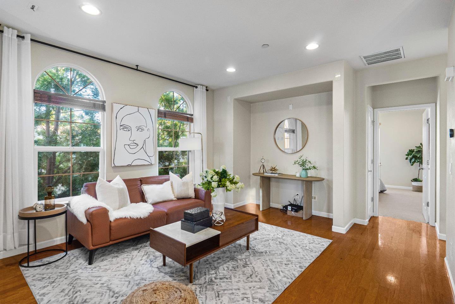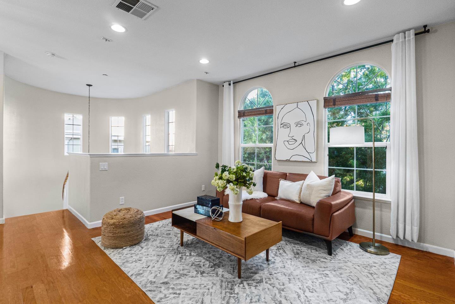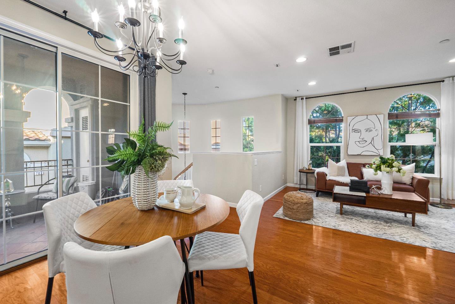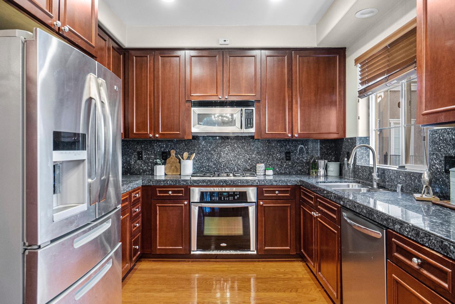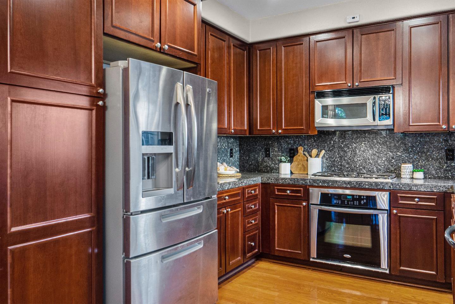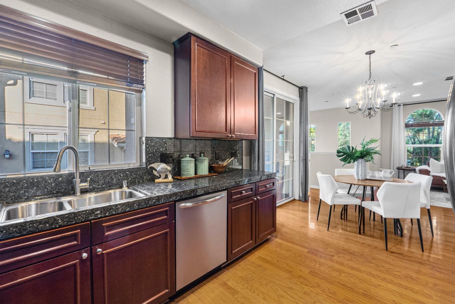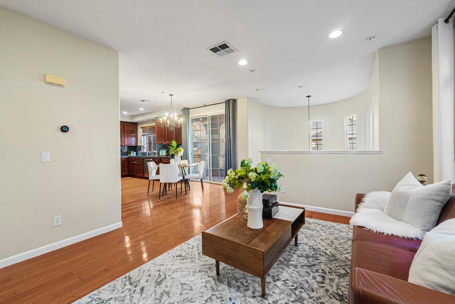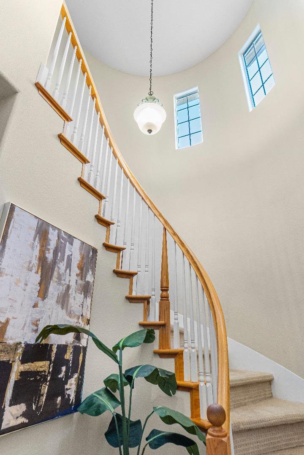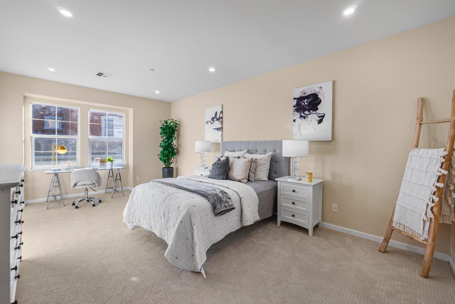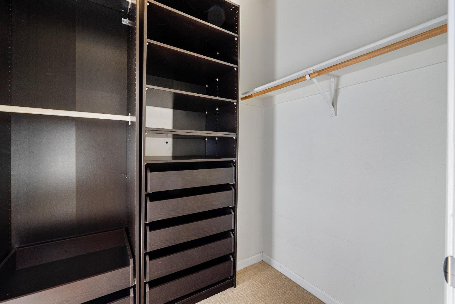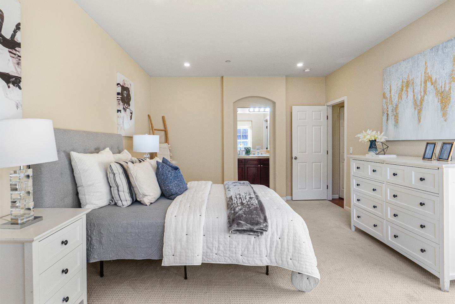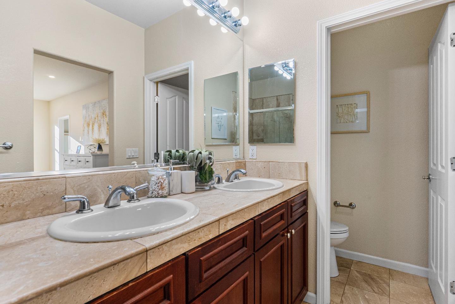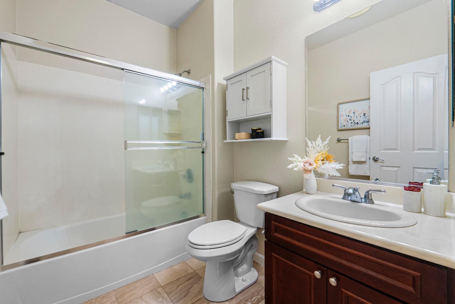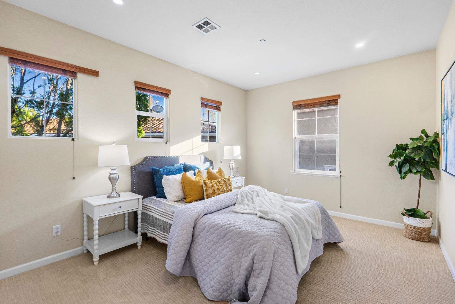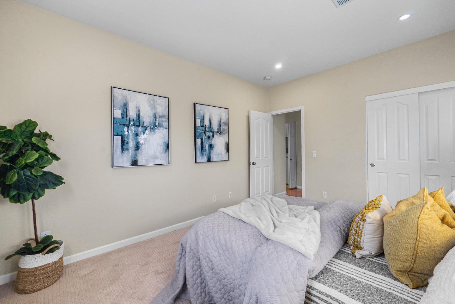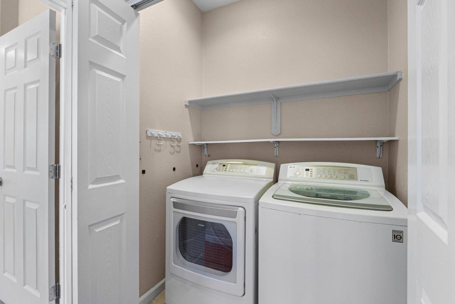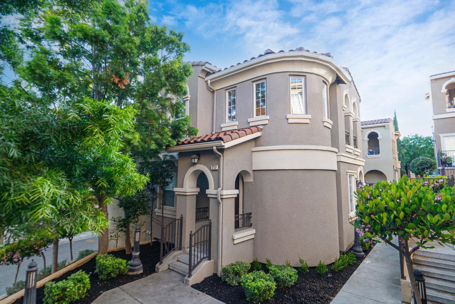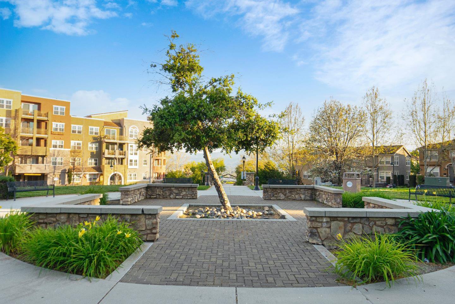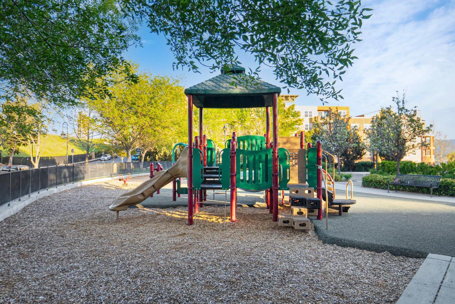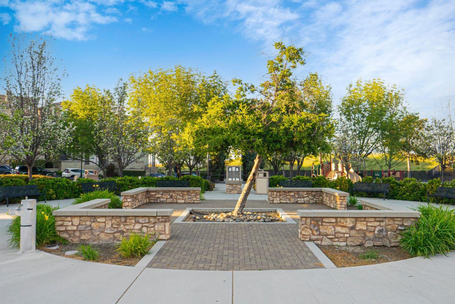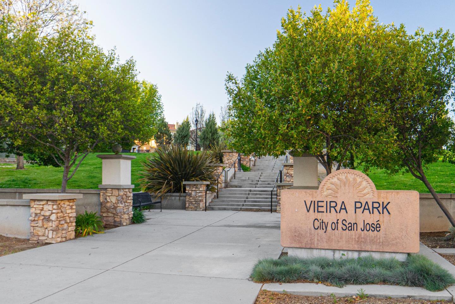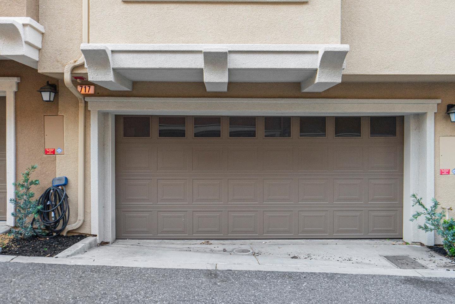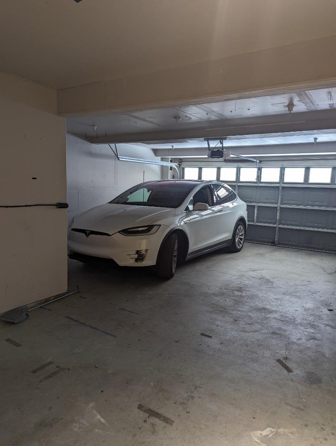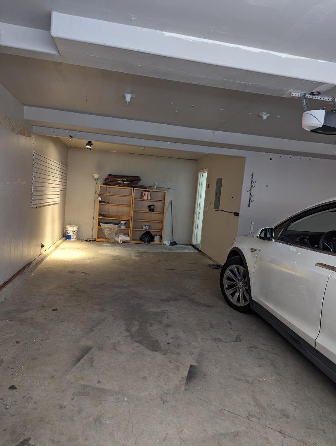717 Batista DR, San Jose, CA 95136
- $868,000
- 2
- BD
- 2
- BA
- 1,265
- SqFt
- List Price
- $868,000
- Closing Date
- Jun 07, 2024
- MLS#
- ML81961794
- Status
- PENDING (DO NOT SHOW)
- Property Type
- con
- Bedrooms
- 2
- Total Bathrooms
- 2
- Full Bathrooms
- 2
- Sqft. of Residence
- 1,265
- Year Built
- 2005
Property Description
Discover the coveted Tuscany Hills townhome-style condo nestled on Communications Hill. This 2b2b home exudes brightness and charm, boasting an open concept floor plan with generously sized living spaces and a tranquil private terrace. The U-shaped kitchen features shaker style cabinets, granite countertops, recessed lighting, and stainless-steel appliances. Retreat to the expansive master bedroom, complete with a walk-in closet and ensuite featuring a spacious double sink vanity. Dual pane windows, central heating/AC, 3 car garage with 2 side by side garage and one tandem. Residents of this community enjoy access to amenities such as pool, spa, and fitness center, scenic walking trails offering breathtaking views of the valley and mountains. Convenient location minutes away from freeways, public transit, and downtown.
Additional Information
- Age
- 19
- Amenities
- Walk-in Closet
- Association Fee
- $311
- Association Fee Includes
- Common Area Electricity, Common Area Gas, Maintenance - Common Area, Roof
- Bathroom Features
- Double Sinks, Showers over Tubs - 2+
- Bedroom Description
- Primary Suite / Retreat, Walk-in Closet
- Building Name
- Tuscany Hills
- Cooling System
- Central AC
- Family Room
- No Family Room
- Foundation
- Concrete Perimeter and Slab
- Garage Parking
- Detached Garage
- Heating System
- Central Forced Air
- Laundry Facilities
- Inside, Washer / Dryer
- Living Area
- 1,265
- Neighborhood
- South San Jose
- Other Utilities
- Public Utilities
- Roof
- Tile
- Sewer
- Sewer - Public
- Unincorporated Yn
- Yes
- Year Built
- 2005
- Zoning
- R1
Mortgage Calculator
Listing courtesy of Yvonne Yang from Compass. 650-530-3162
 Based on information from MLSListings MLS as of All data, including all measurements and calculations of area, is obtained from various sources and has not been, and will not be, verified by broker or MLS. All information should be independently reviewed and verified for accuracy. Properties may or may not be listed by the office/agent presenting the information.
Based on information from MLSListings MLS as of All data, including all measurements and calculations of area, is obtained from various sources and has not been, and will not be, verified by broker or MLS. All information should be independently reviewed and verified for accuracy. Properties may or may not be listed by the office/agent presenting the information.
Copyright 2024 MLSListings Inc. All rights reserved
