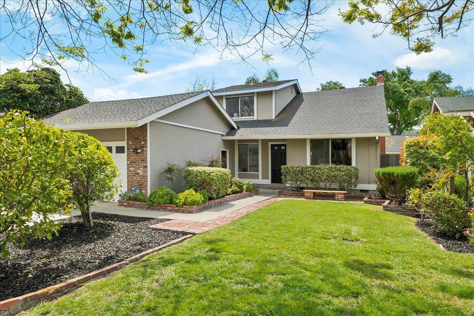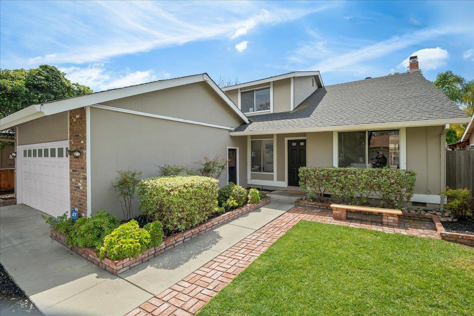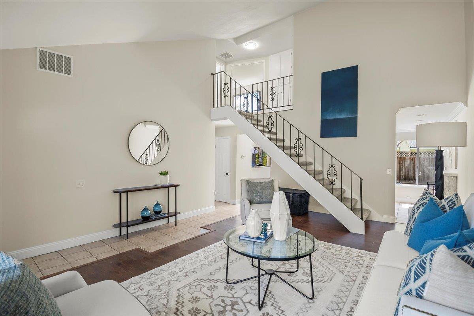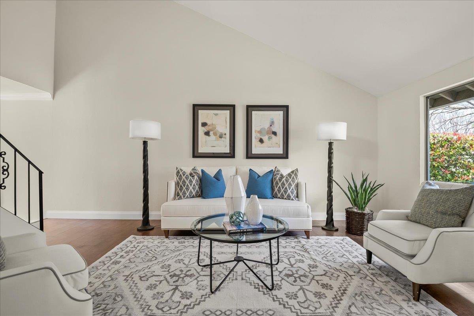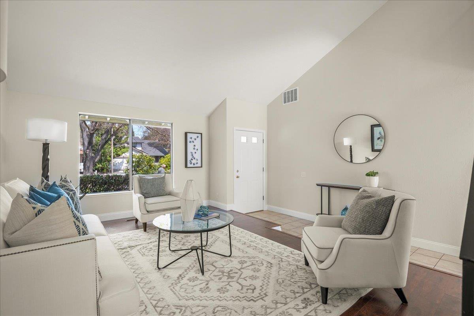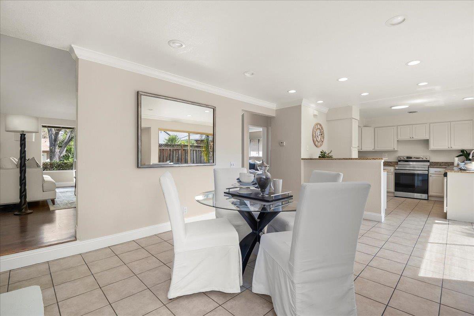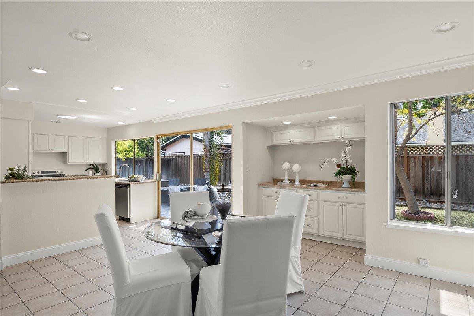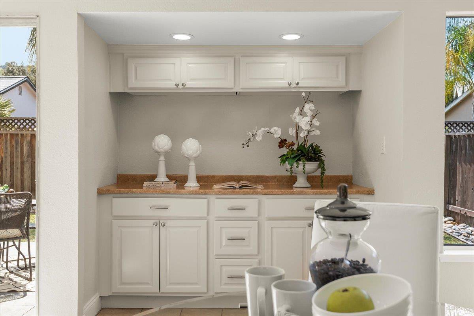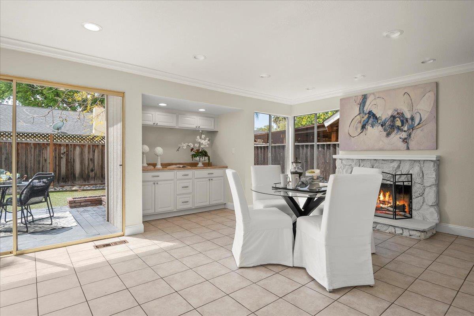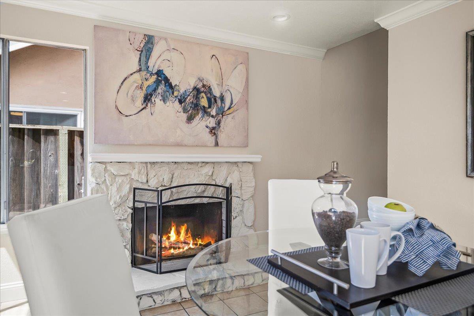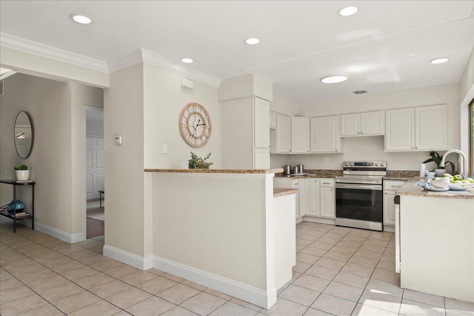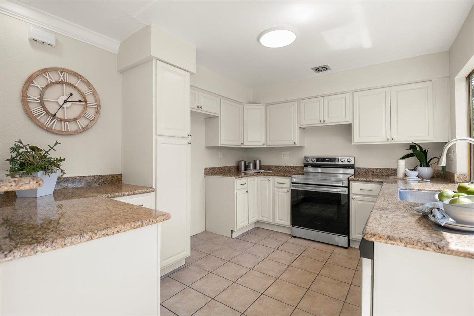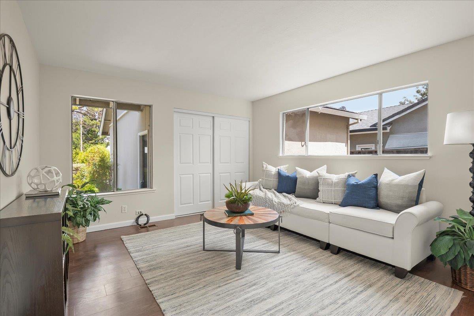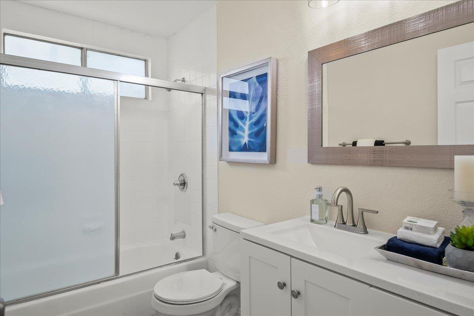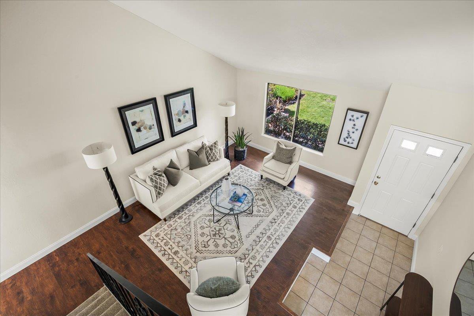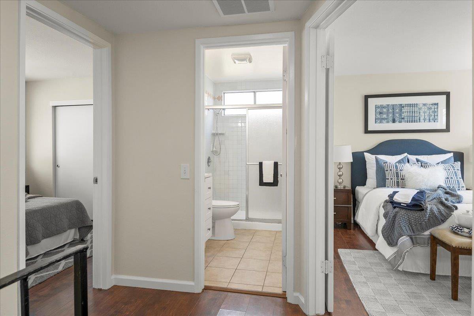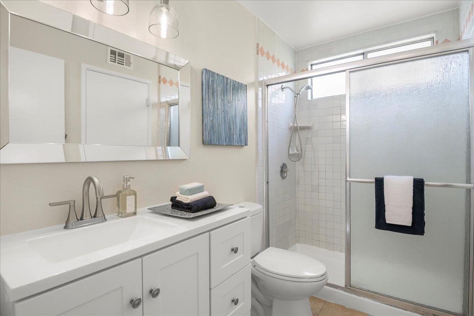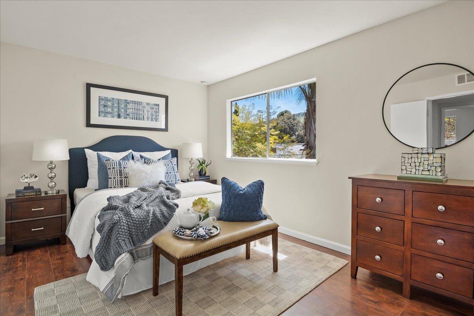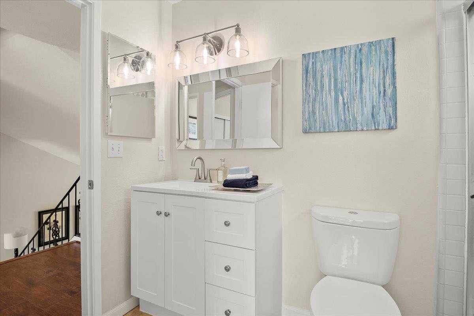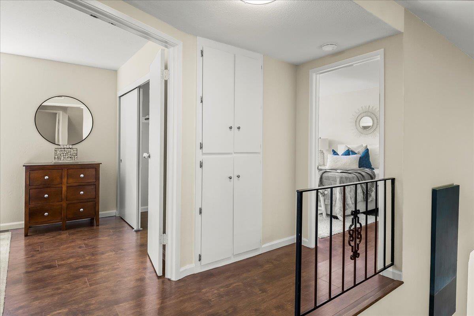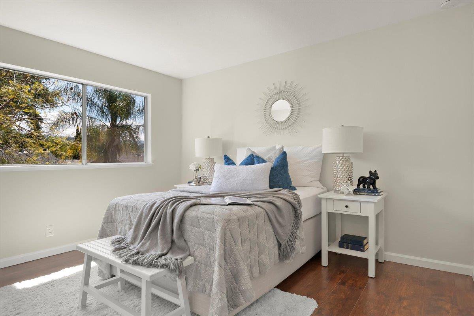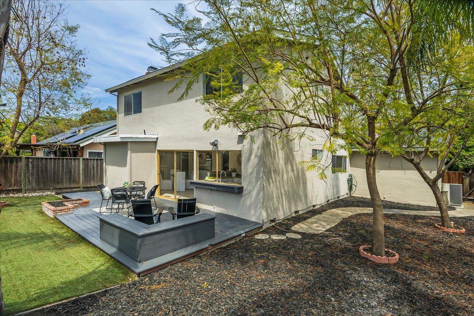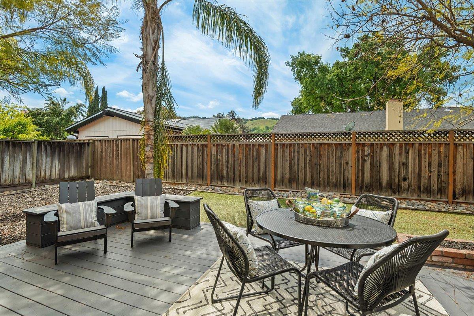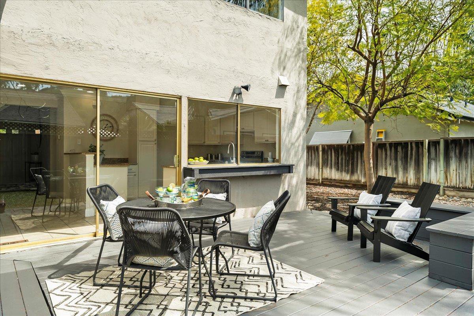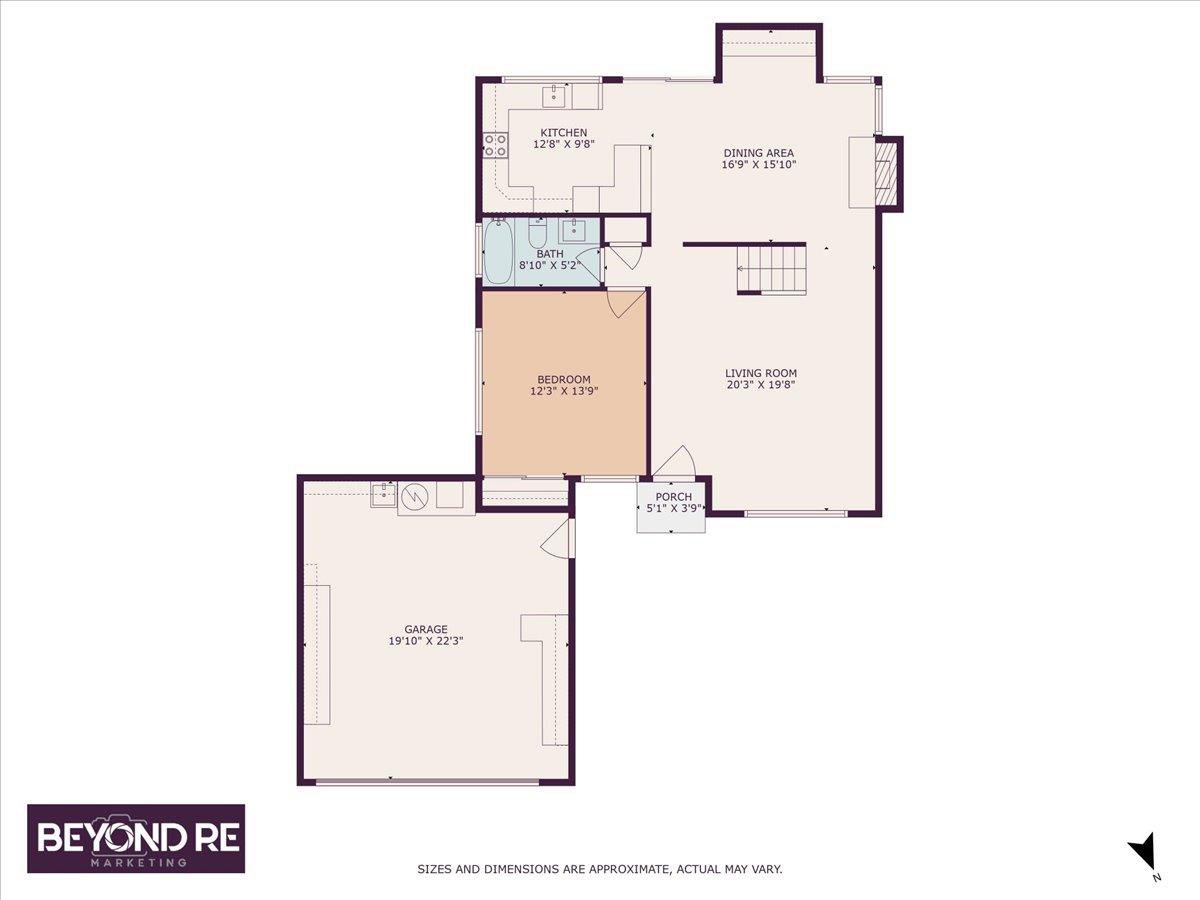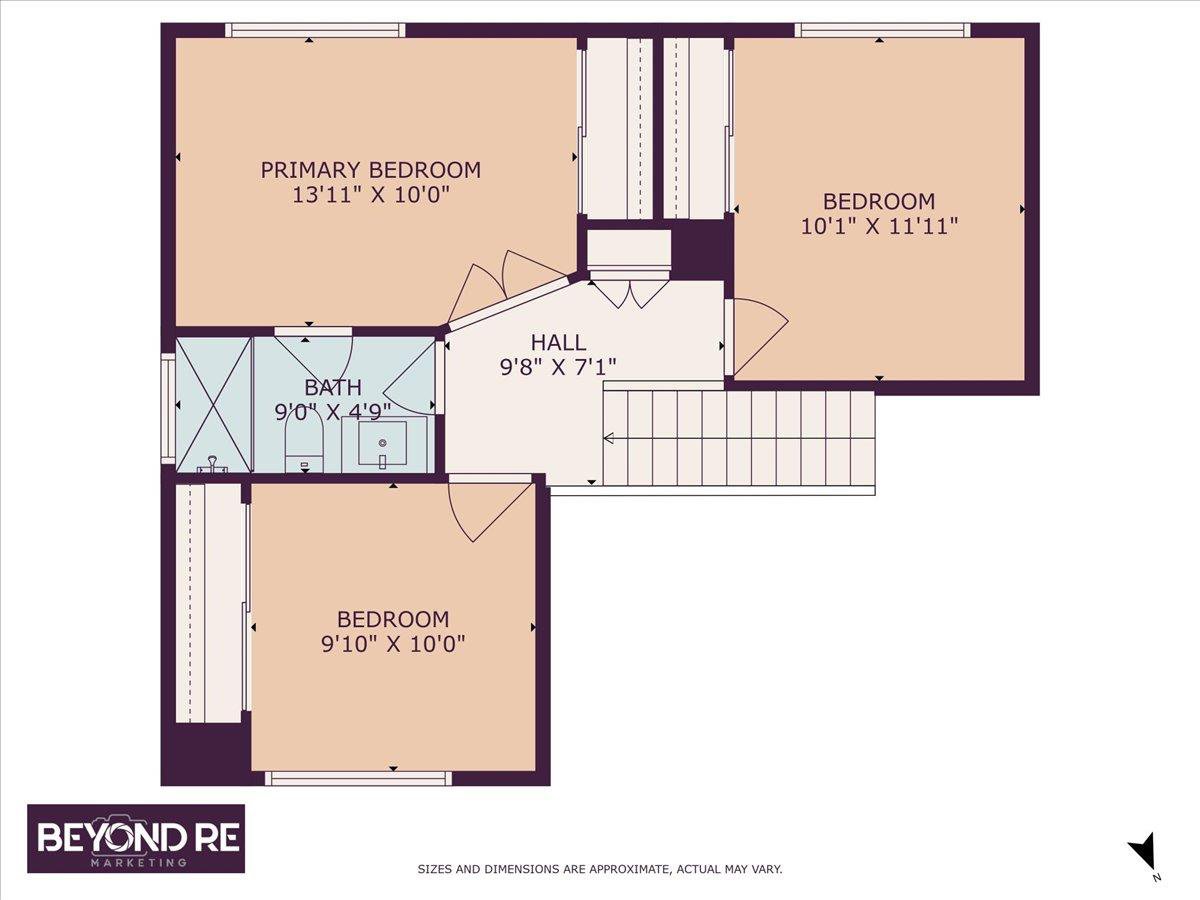454 Mccamish AVE, San Jose, CA 95123
- $1,479,000
- 4
- BD
- 2
- BA
- 1,562
- SqFt
- List Price
- $1,479,000
- MLS#
- ML81961793
- Status
- ACTIVE
- Property Type
- res
- Bedrooms
- 4
- Total Bathrooms
- 2
- Full Bathrooms
- 2
- Sqft. of Residence
- 1,562
- Lot Size
- 5,227
- Listing Area
- Blossom Valley
- Year Built
- 1969
Property Description
This Blossom Valley home offers a seamless blend of comfort and convenience. Natural light floods the open floor plan, accentuating soaring vaulted ceilings and laminate wood flooring. Spacious living room, and a cozy fireplace in the dining/family room combo with built-in serving hutch and tons of storage, illuminated by recessed lighting. Tile floors flow seamlessly from the family room/dining room into the well-appointed kitchen, with pristine white cabinetry, brand-new stainless-steel appliances, and views of the foothills. An oversized main level bedroom and full bath provides flexibility for guests or versatile use. Upstairs, the primary bedroom offers tranquility and picturesque foothill views, and the 2 secondary bedrooms share this upper level space. Outside, lush foliage and brick planters extend a warm welcome, while the private backyard is an ideal retreat for year-round California entertaining with a wood deck, grassy expanse, and plenty of space for a garden. Convenient location with proximity to parks, shopping centers, dining options, and major transportation routes. Whether you're seeking outdoor adventures or a cozy retreat, this Blossom Valley gem embodies the essence of comfortable South Bay living.
Additional Information
- Acres
- 0.12
- Age
- 55
- Amenities
- High Ceiling
- Bathroom Features
- Pass Through, Shower over Tub - 1, Solid Surface, Stall Shower, Tile
- Bedroom Description
- Ground Floor Bedroom
- Cooling System
- None
- Family Room
- Kitchen / Family Room Combo
- Fence
- Fenced Back, Wood
- Fireplace Description
- Family Room, Wood Burning
- Floor Covering
- Carpet, Laminate, Tile
- Foundation
- Concrete Perimeter and Slab
- Garage Parking
- Attached Garage, Gate / Door Opener
- Heating System
- Central Forced Air, Fireplace
- Laundry Facilities
- In Garage
- Living Area
- 1,562
- Lot Description
- Grade - Level
- Lot Size
- 5,227
- Neighborhood
- Blossom Valley
- Other Utilities
- Public Utilities
- Pool Description
- None
- Roof
- Composition
- Sewer
- Sewer - Public
- Style
- Contemporary
- View
- Hills, View of Mountains
- Zoning
- R1-8
Mortgage Calculator
Listing courtesy of Jackie Jones from Coldwell Banker Realty. 408-315-6186
 Based on information from MLSListings MLS as of All data, including all measurements and calculations of area, is obtained from various sources and has not been, and will not be, verified by broker or MLS. All information should be independently reviewed and verified for accuracy. Properties may or may not be listed by the office/agent presenting the information.
Based on information from MLSListings MLS as of All data, including all measurements and calculations of area, is obtained from various sources and has not been, and will not be, verified by broker or MLS. All information should be independently reviewed and verified for accuracy. Properties may or may not be listed by the office/agent presenting the information.
Copyright 2024 MLSListings Inc. All rights reserved
