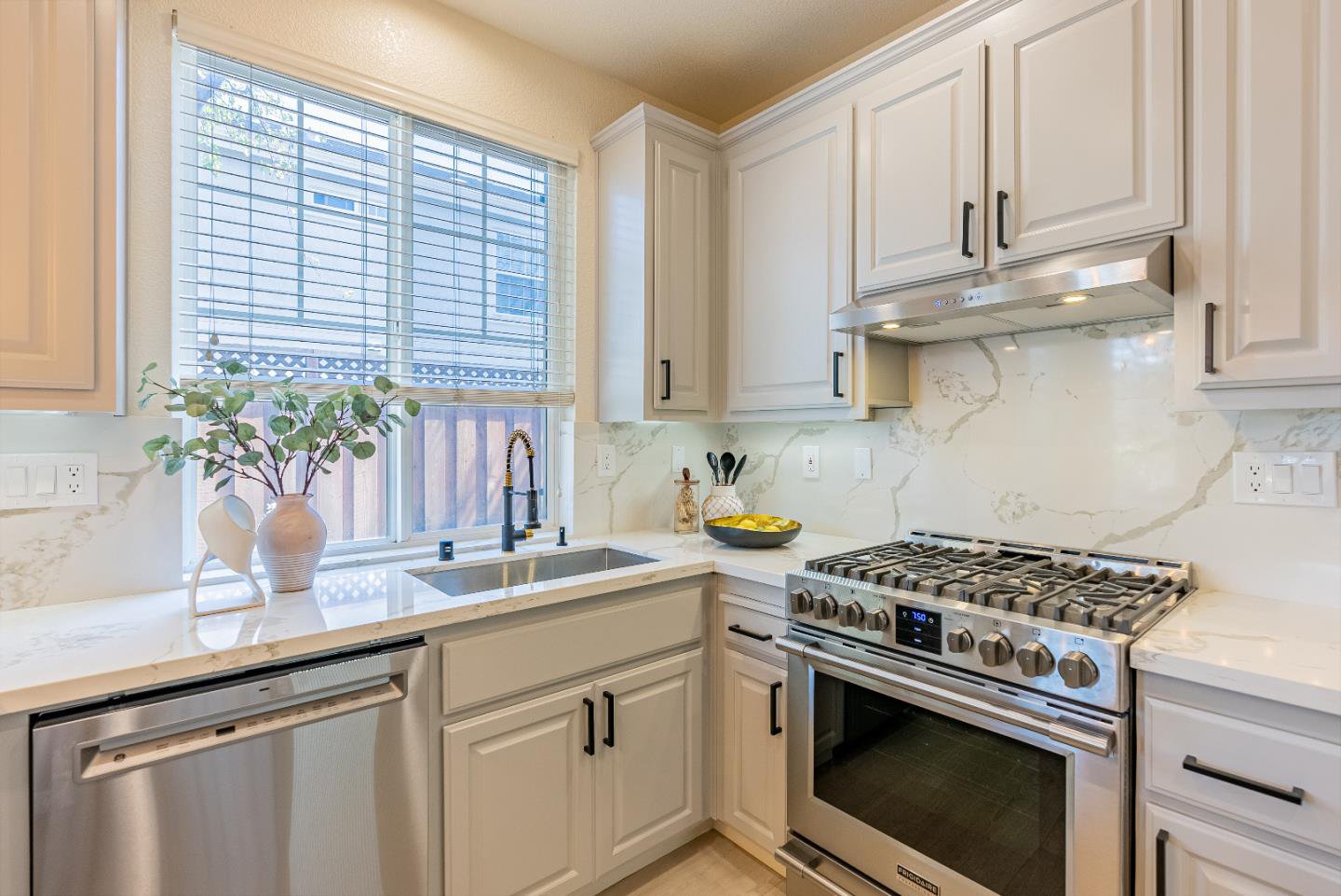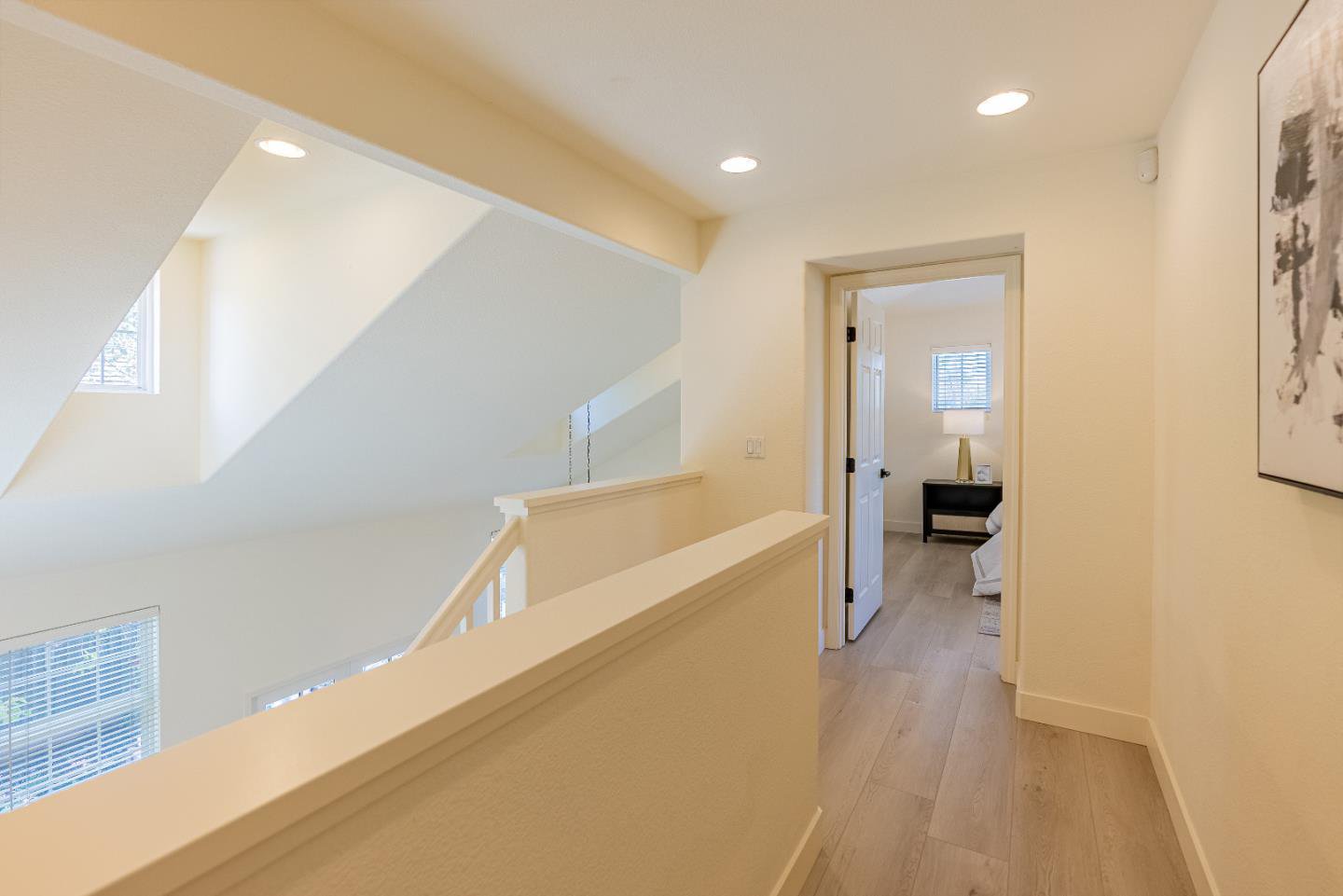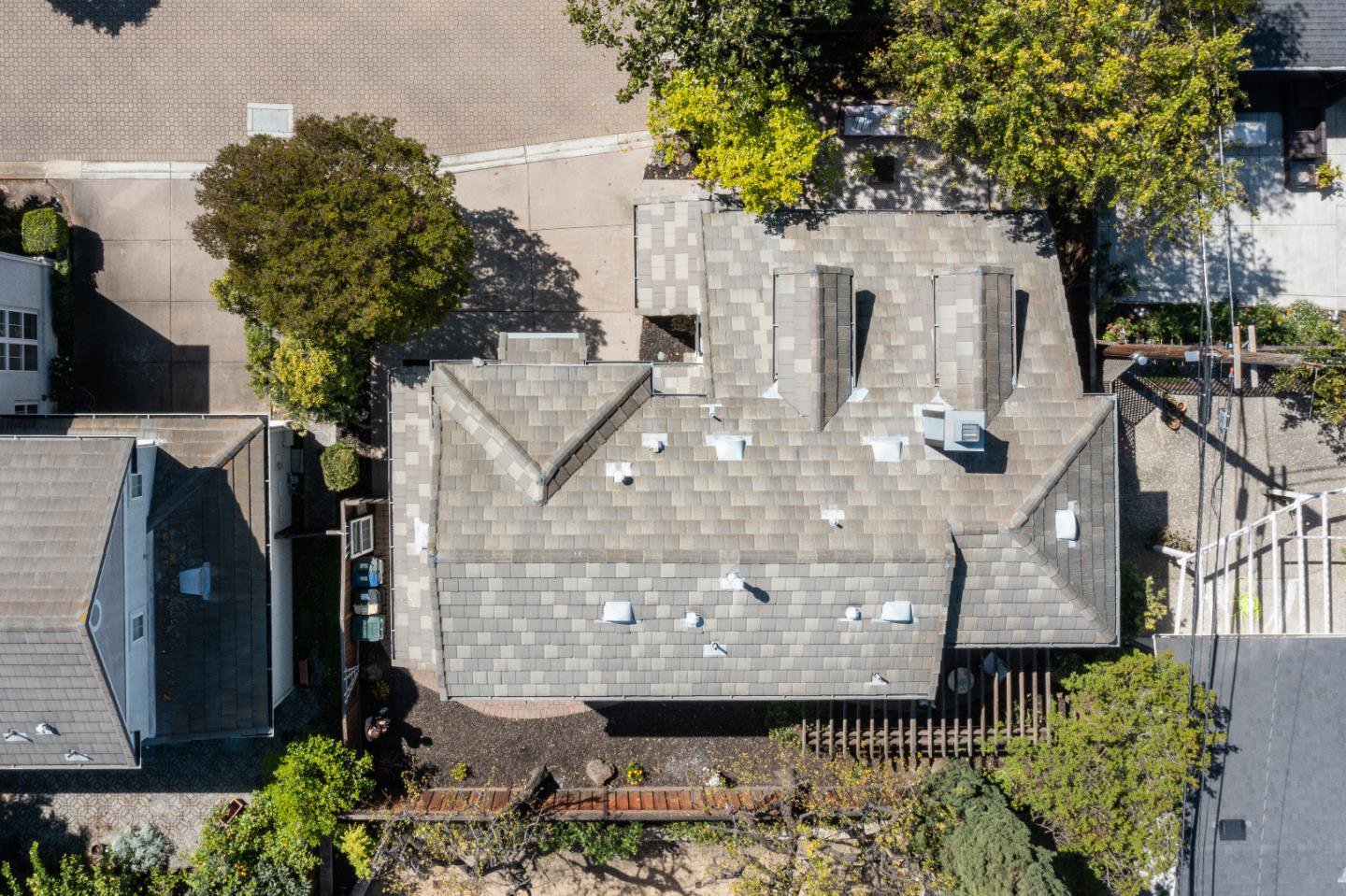173 W Ferndale AVE, Sunnyvale, CA 94085
- $1,998,000
- 3
- BD
- 3
- BA
- 1,684
- SqFt
- List Price
- $1,998,000
- Closing Date
- May 10, 2024
- MLS#
- ML81961744
- Status
- PENDING (DO NOT SHOW)
- Property Type
- res
- Bedrooms
- 3
- Total Bathrooms
- 3
- Full Bathrooms
- 2
- Partial Bathrooms
- 1
- Sqft. of Residence
- 1,684
- Lot Size
- 4,100
- Listing Area
- Sunnyvale
- Year Built
- 2000
Property Description
A towering beauty, this striking 2-story home is cradled within a tranquil courtyard, just a stone's throw from the vibrant pulse of downtown Sunnyvale. Inside, discover a warm and inviting open floorplan, where lofty ceilings adorned with recessed lighting illuminate brand new laminate and carpet flooring. Natural light pours in through a multitude of dual pane windows/skylights, while a fresh coat of paint graces both interior and exterior walls. You also have a family room, laundry room with washer/dryer, attic, heat/AC and fireplace. Updated gourmet kitchen is a culinary delight, boasting new high-end stainless steel appliances, quartz countertops, ample cabinet space, and breakfast bar. Each bedroom offers spacious accommodations and its own closet, while the primary suite features a huge walk-in closet and spa-like en-suite bathroom including stall shower, separate tub with window above and dual sinks. Completing the picture is a 2-car garage wtih EV hookups and storage room, alongside 2 private yards, ideal for serene relaxation. Conveniently near restaurants, shopping, parks, and major tech hubs (including LinkedIn, Google, Apple, Uber), easy access to highways 101, 237, Central Expy, and Caltrain. Seize the opportunity to own this extraordinary find. It will go FAST!
Additional Information
- Acres
- 0.09
- Age
- 24
- Amenities
- High Ceiling, Walk-in Closet
- Association Fee
- $750
- Association Fee Includes
- Common Area Electricity, Common Area Gas, Insurance - Common Area, Landscaping / Gardening, Maintenance - Common Area, Maintenance - Road
- Bathroom Features
- Double Sinks, Marble, Shower and Tub, Stall Shower, Stone, Tile, Updated Bath
- Bedroom Description
- Walk-in Closet
- Cooling System
- Central AC
- Energy Features
- Double Pane Windows, Skylight
- Family Room
- Kitchen / Family Room Combo
- Fence
- Fenced, Wood
- Fireplace Description
- Gas Burning
- Floor Covering
- Carpet, Laminate
- Foundation
- Concrete Perimeter
- Garage Parking
- Attached Garage, On Street
- Heating System
- Central Forced Air
- Laundry Facilities
- In Utility Room, Washer / Dryer
- Living Area
- 1,684
- Lot Size
- 4,100
- Neighborhood
- Sunnyvale
- Other Rooms
- Attic, Laundry Room, Storage
- Other Utilities
- Public Utilities
- Roof
- Shingle
- Sewer
- Sewer - Public
- Unincorporated Yn
- Yes
- Zoning
- R-1
Mortgage Calculator
Listing courtesy of Renna Shee from Compass. 650-823-8003
 Based on information from MLSListings MLS as of All data, including all measurements and calculations of area, is obtained from various sources and has not been, and will not be, verified by broker or MLS. All information should be independently reviewed and verified for accuracy. Properties may or may not be listed by the office/agent presenting the information.
Based on information from MLSListings MLS as of All data, including all measurements and calculations of area, is obtained from various sources and has not been, and will not be, verified by broker or MLS. All information should be independently reviewed and verified for accuracy. Properties may or may not be listed by the office/agent presenting the information.
Copyright 2024 MLSListings Inc. All rights reserved








































