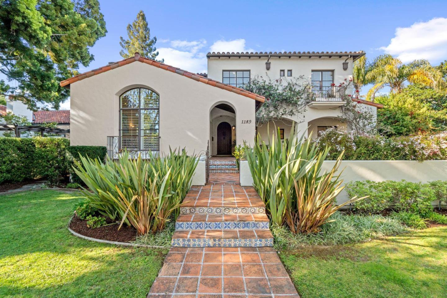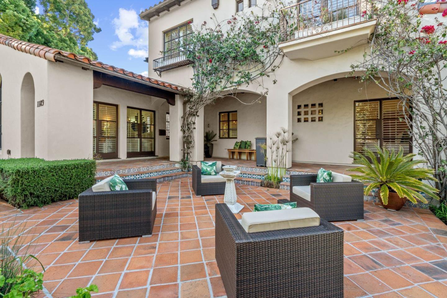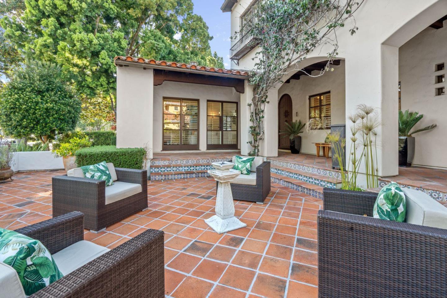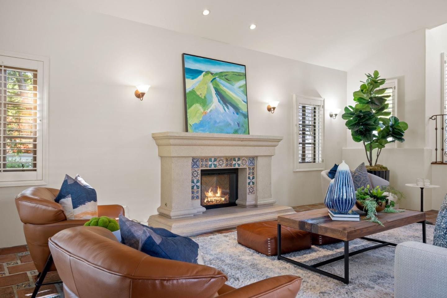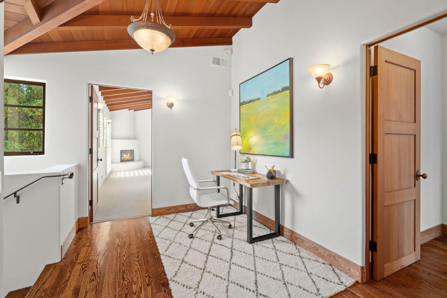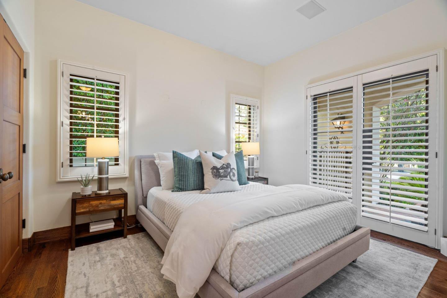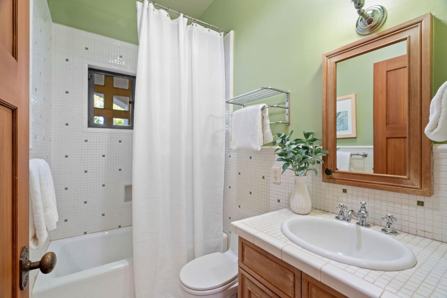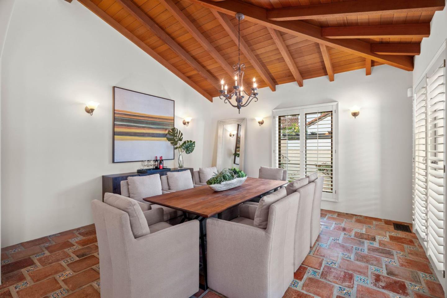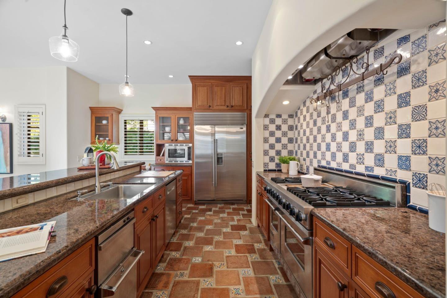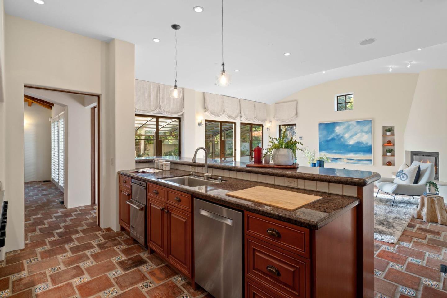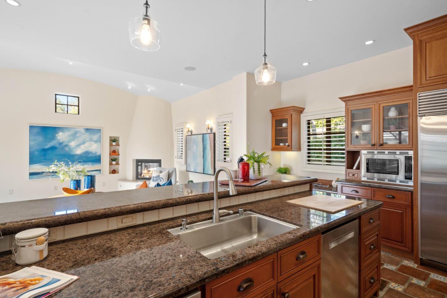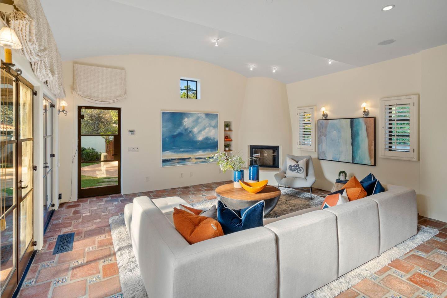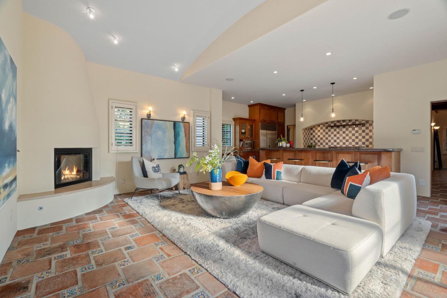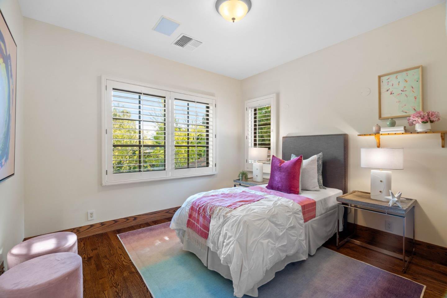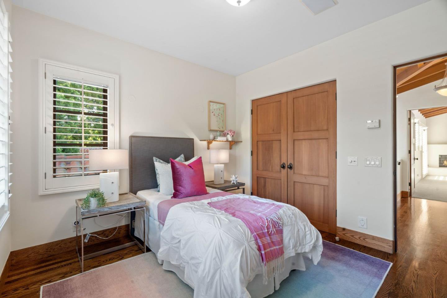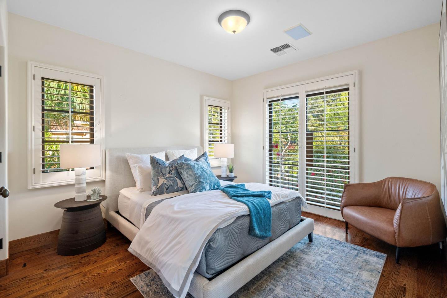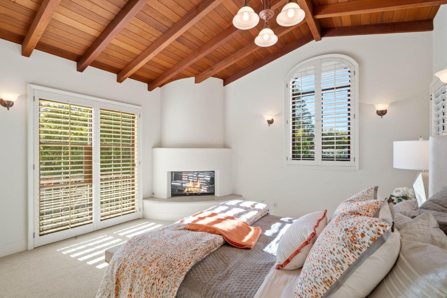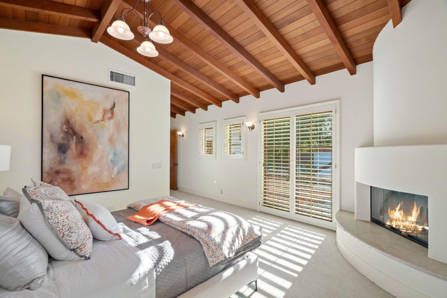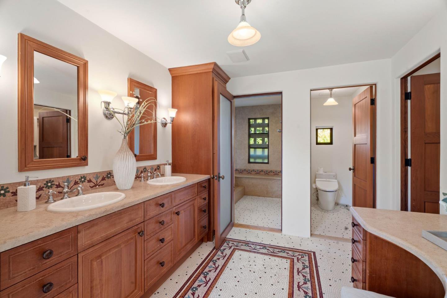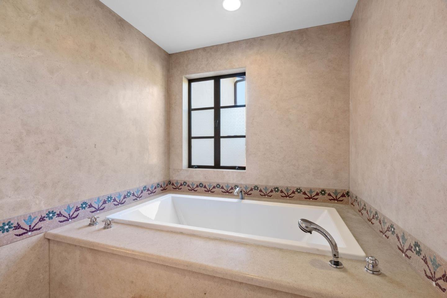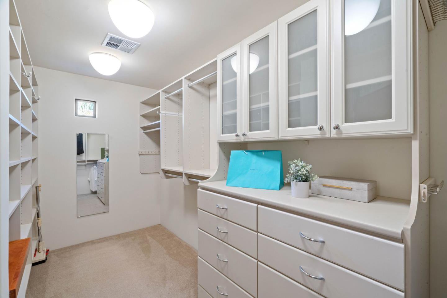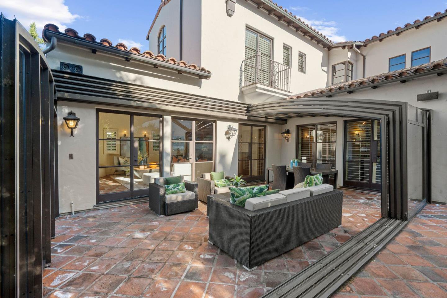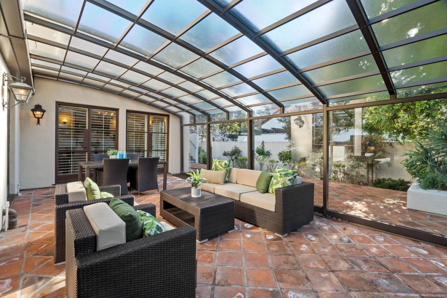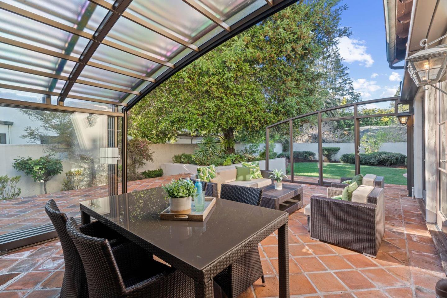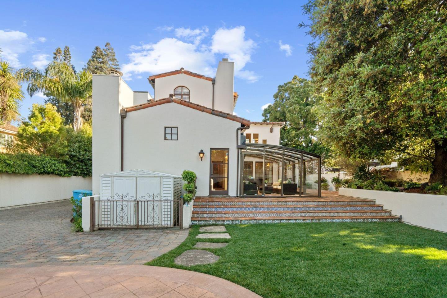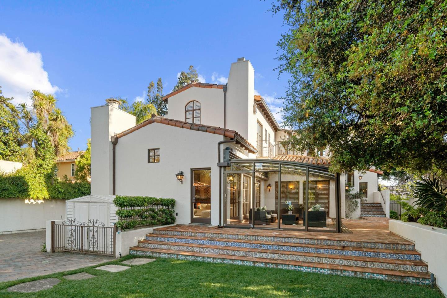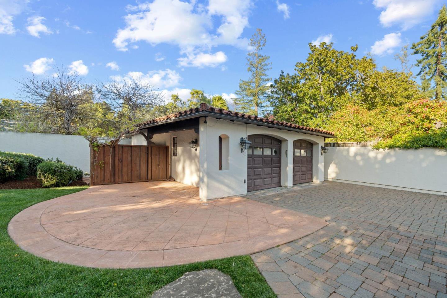1189 Hamilton AVE, Palo Alto, CA 94301
- $7,277,701
- 4
- BD
- 4
- BA
- 3,641
- SqFt
- Sold Price
- $7,277,701
- List Price
- $5,988,000
- Closing Date
- May 15, 2024
- MLS#
- ML81961715
- Status
- SOLD
- Property Type
- res
- Bedrooms
- 4
- Total Bathrooms
- 4
- Full Bathrooms
- 3
- Partial Bathrooms
- 1
- Sqft. of Residence
- 3,641
- Lot Size
- 11,250
- Listing Area
- Crescent Park
- Year Built
- 2001
Property Description
Exquisite style and refined elegance define this stunning Spanish colonial home, nestled on more than a quarter-acre within Crescent Park. Boasting over 3,600 sf of meticulously space adorned with upscale finishes, this home exudes a sense of luxury. Beautiful antique tile floors grace much of the two-story layout, which features three fireplaces, expansive formal rooms ideal for entertaining, a chef-quality kitchen equipped with premium appliances, and four generously sized bedrooms. Lush grounds offer a perfect setting for indoor/outdoor living featuring a spacious rear lawn enveloped by blooming foliage as well as a secluded front courtyard. Situated in a prime location within walking distance of the vibrant shops and dining options along University Avenue and in close proximity to parks, convenient transportation options, and Stanford University, this home also provides access to acclaimed schools Addison Elementary, Greene Middle, and Palo Alto High (buyer to verify eligibility).
Additional Information
- Acres
- 0.26
- Age
- 23
- Amenities
- Built-in Vacuum, High Ceiling, Open Beam Ceiling, Walk-in Closet, Wet Bar
- Bathroom Features
- Bidet, Double Sinks, Full on Ground Floor, Half on Ground Floor, Primary - Oversized Tub, Primary - Stall Shower(s), Showers over Tubs - 2+, Tile, Other
- Bedroom Description
- Primary Bedroom on Ground Floor, Walk-in Closet
- Cooling System
- Central AC
- Energy Features
- Double Pane Windows, Low Flow Toilet, Tankless Water Heater, Thermostat Controller
- Family Room
- Kitchen / Family Room Combo
- Fence
- Complete Perimeter, Gate, Other
- Fireplace Description
- Family Room, Gas Starter, Living Room, Primary Bedroom, Wood Burning
- Floor Covering
- Carpet, Hardwood, Tile, Other
- Foundation
- Concrete Perimeter, Crawl Space, Wood Frame
- Garage Parking
- Detached Garage, Electric Gate, Gate / Door Opener, On Street
- Heating System
- Fireplace, Gas, Individual Room Controls, Radiant, Radiant Floors
- Laundry Facilities
- Dryer, Electricity Hookup (110V), Inside, Tub / Sink, Washer
- Living Area
- 3,641
- Lot Description
- Grade - Level
- Lot Size
- 11,250
- Neighborhood
- Crescent Park
- Other Rooms
- Atrium, Attic, Laundry Room, Utility Room
- Other Utilities
- Public Utilities
- Roof
- Tile
- Sewer
- Sewer Connected
- Style
- Mediterranean, Spanish
- Unincorporated Yn
- Yes
- View
- Neighborhood
- Zoning
- R1929
Mortgage Calculator
Listing courtesy of DeLeon Team from Deleon Realty. 650-785-5822
Selling Office: MOLB. Based on information from MLSListings MLS as of All data, including all measurements and calculations of area, is obtained from various sources and has not been, and will not be, verified by broker or MLS. All information should be independently reviewed and verified for accuracy. Properties may or may not be listed by the office/agent presenting the information.
Based on information from MLSListings MLS as of All data, including all measurements and calculations of area, is obtained from various sources and has not been, and will not be, verified by broker or MLS. All information should be independently reviewed and verified for accuracy. Properties may or may not be listed by the office/agent presenting the information.
Copyright 2024 MLSListings Inc. All rights reserved
