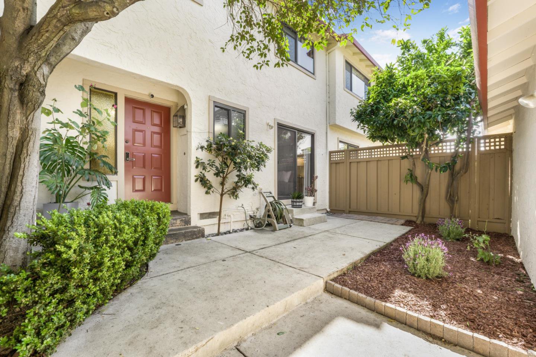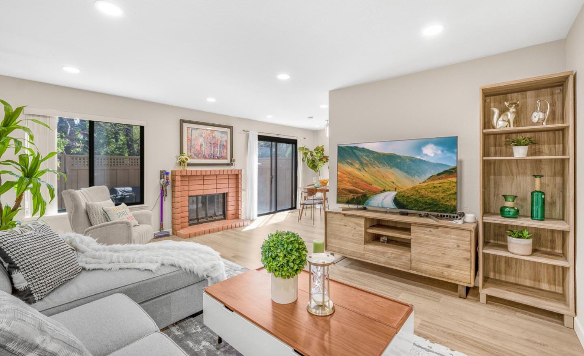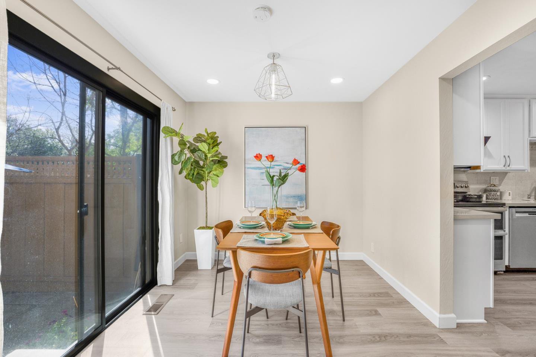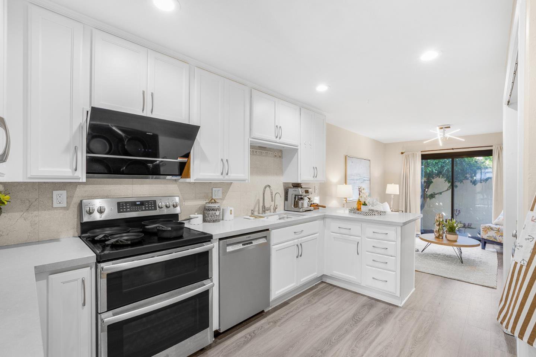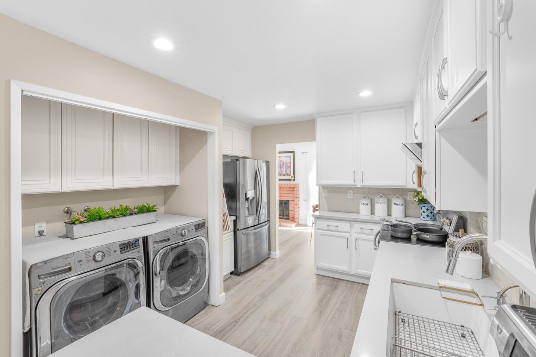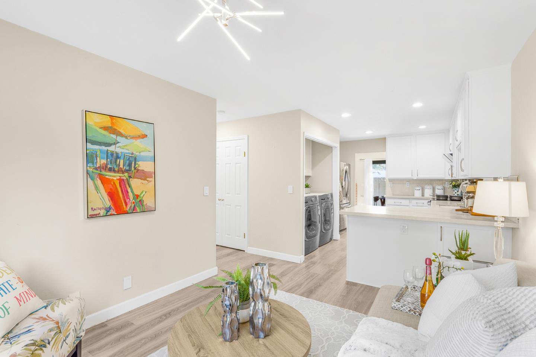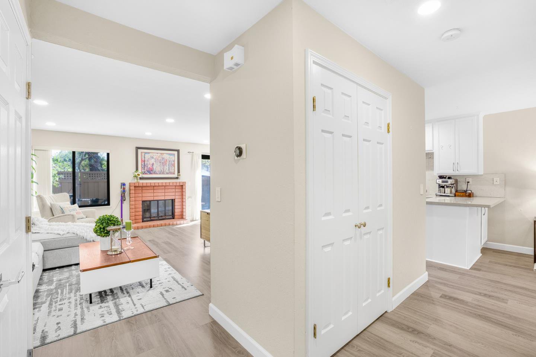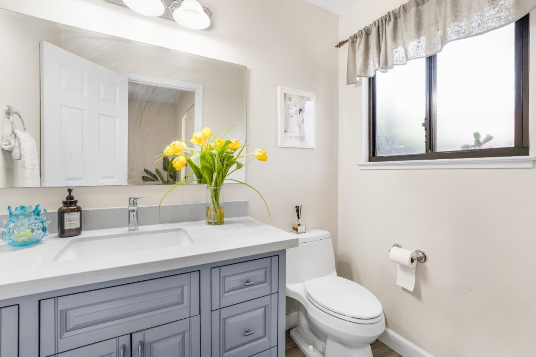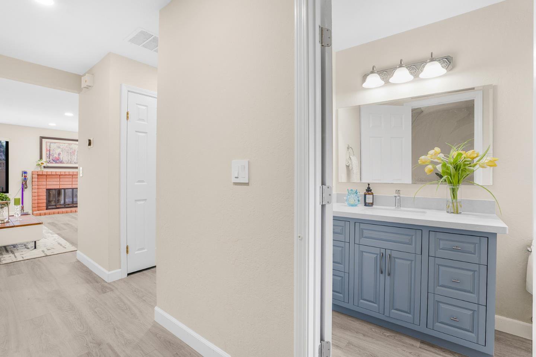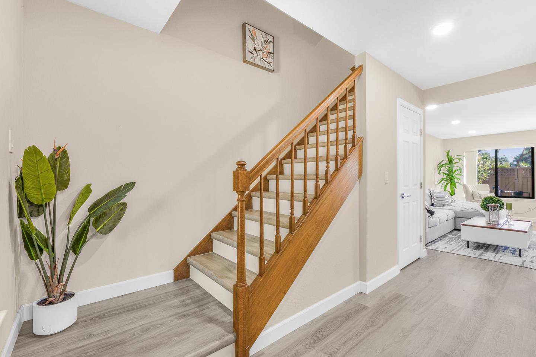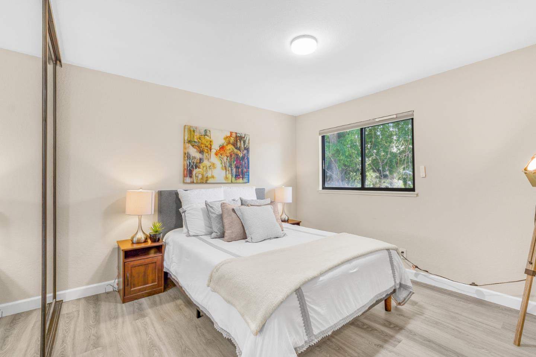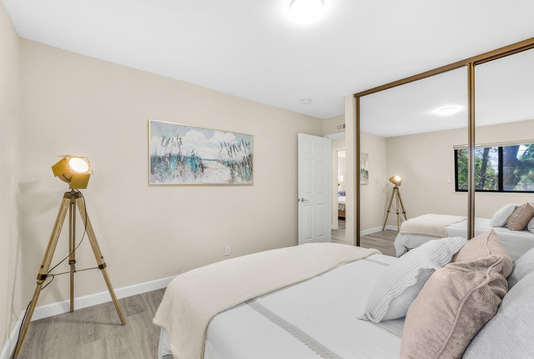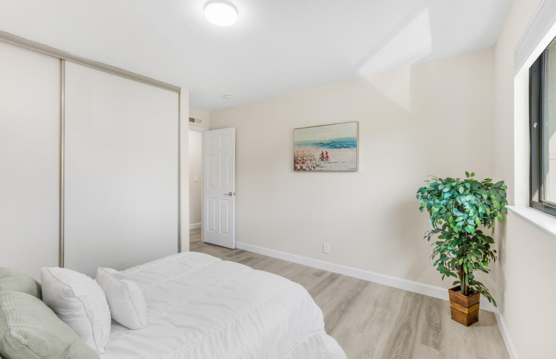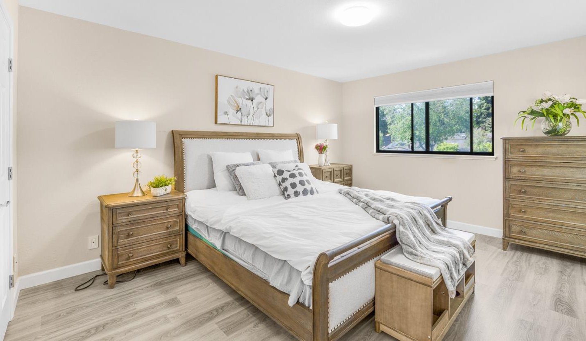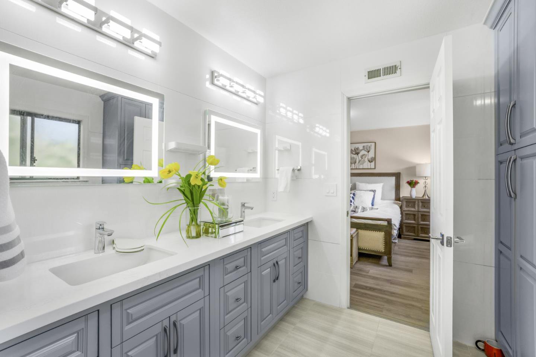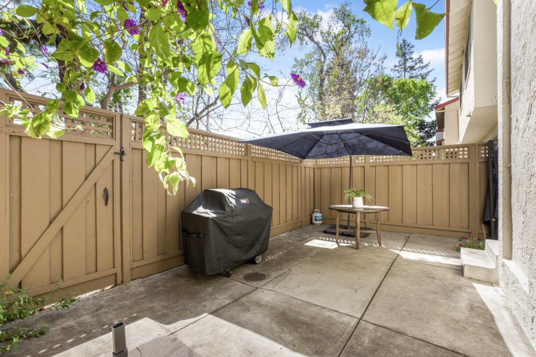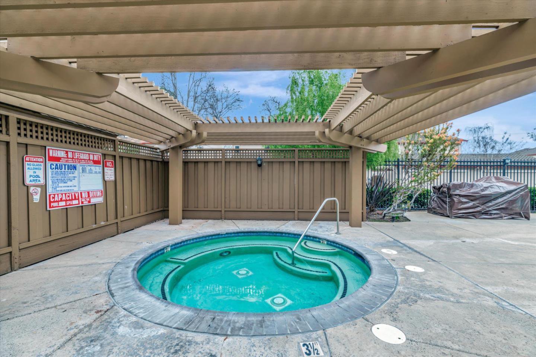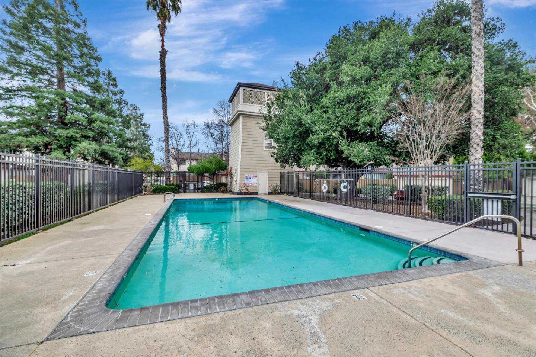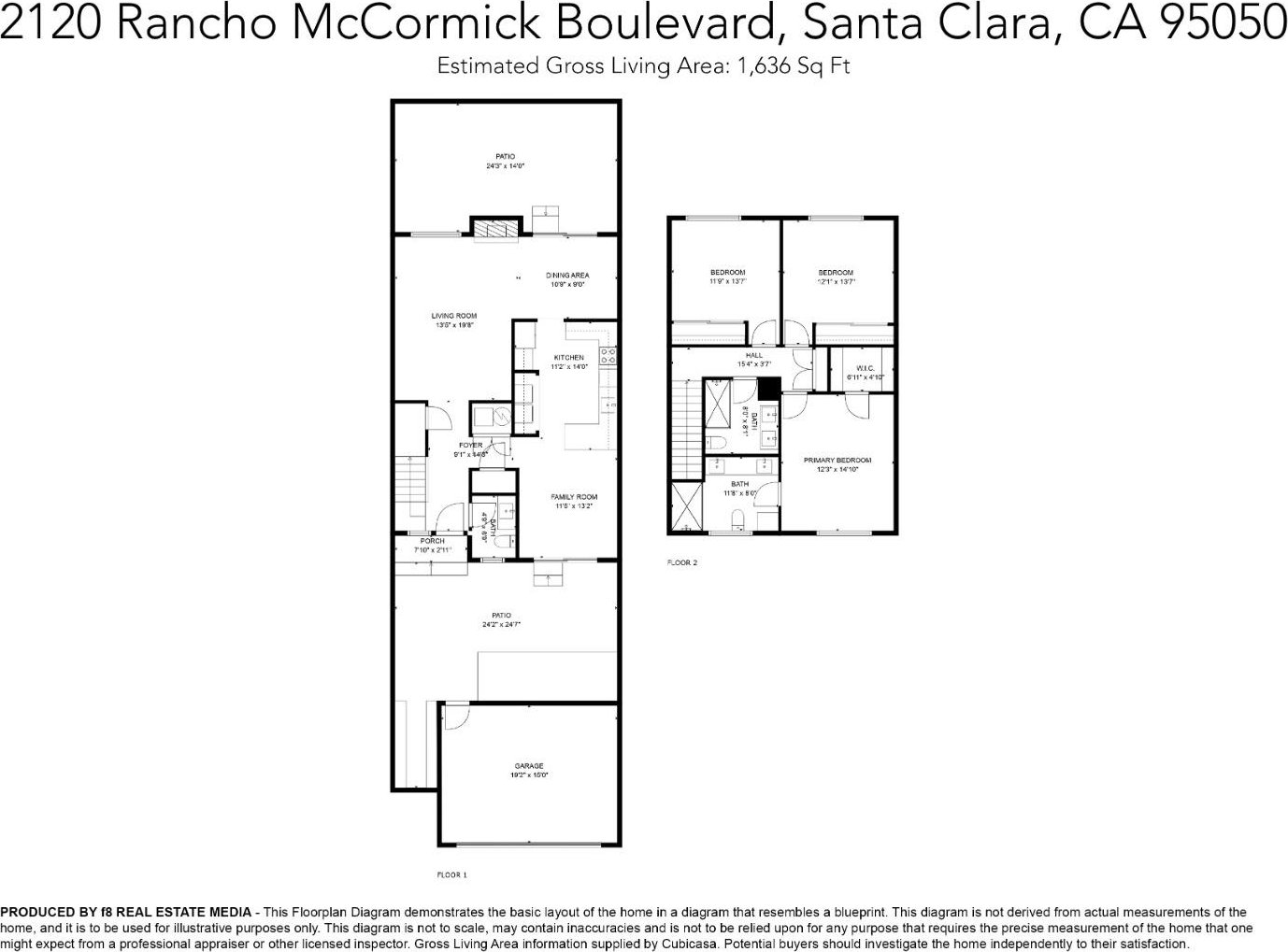2120 Rancho Mccormick BLVD, Santa Clara, CA 95050
- $1,248,000
- 3
- BD
- 3
- BA
- 1,636
- SqFt
- List Price
- $1,248,000
- Closing Date
- May 15, 2024
- MLS#
- ML81961709
- Status
- PENDING (DO NOT SHOW)
- Property Type
- con
- Bedrooms
- 3
- Total Bathrooms
- 3
- Full Bathrooms
- 2
- Partial Bathrooms
- 1
- Sqft. of Residence
- 1,636
- Year Built
- 1981
Property Description
Location! Location! Location! A two-story townhome with a front and back yards nestled in Santa Clara, Commuter's dream location! Beautifully remodeled townhome with tons of upgrades! Large living room with a cozy fireplace and patio door leading to the backyard. The gourmet kitchen boasts exquisite renovations, beautiful finishes, and top-of-the-line electronics; Fully renovated bathrooms with sleek, modern style; Illuminated with Style! upgraded lighting, switches, and outlets offer a modern touch and improved functionality; Enjoy a boutique-like experience in your redesigned, spacious closet with customed organizer; In addition, there are water purifiers (whole house + drinking water) and curtains; Walls that were just painted last year and termite control by HOA; Smart thermostat and Ring doorbell, Refrigerator, washer and dryer included. Community pool. 2 car garage; Minutes away from San Tomas Expw & bike trail, top tech employers like Apple, Nvidia, Service Now, Google, Cisco and many more. Short drive to Levi's Stadium, SC Square Shopping Cen, Costco,WholeFoods, Restaurants, including Warburton Park.
Additional Information
- Age
- 43
- Association Fee
- $536
- Association Fee Includes
- Exterior Painting, Insurance - Flood, Landscaping / Gardening, Reserves, Roof, Security Service, Common Area Electricity, Recreation Facility, Maintenance - Road, Insurance - Common Area, Insurance - Earthquake
- Bathroom Features
- Shower over Tub - 1, Double Sinks, Half on Ground Floor, Primary - Stall Shower(s)
- Bedroom Description
- Primary Suite / Retreat, Walk-in Closet
- Building Name
- Rancho Palma Grande
- Cooling System
- Central AC
- Family Room
- Separate Family Room
- Fireplace Description
- Wood Burning
- Floor Covering
- Laminate
- Foundation
- Crawl Space
- Garage Parking
- Detached Garage
- Heating System
- Central Forced Air
- Laundry Facilities
- Washer / Dryer, Inside
- Living Area
- 1,636
- Neighborhood
- Santa Clara
- Other Utilities
- Public Utilities
- Pool Description
- Pool - In Ground, Pool / Spa Combo, Community Facility
- Roof
- Composition
- Sewer
- Sewer - Public
- Year Built
- 1981
- Zoning
- PD
Mortgage Calculator
Listing courtesy of Daniel Xi from Coldwell Banker Realty. 408-623-0766
 Based on information from MLSListings MLS as of All data, including all measurements and calculations of area, is obtained from various sources and has not been, and will not be, verified by broker or MLS. All information should be independently reviewed and verified for accuracy. Properties may or may not be listed by the office/agent presenting the information.
Based on information from MLSListings MLS as of All data, including all measurements and calculations of area, is obtained from various sources and has not been, and will not be, verified by broker or MLS. All information should be independently reviewed and verified for accuracy. Properties may or may not be listed by the office/agent presenting the information.
Copyright 2024 MLSListings Inc. All rights reserved

