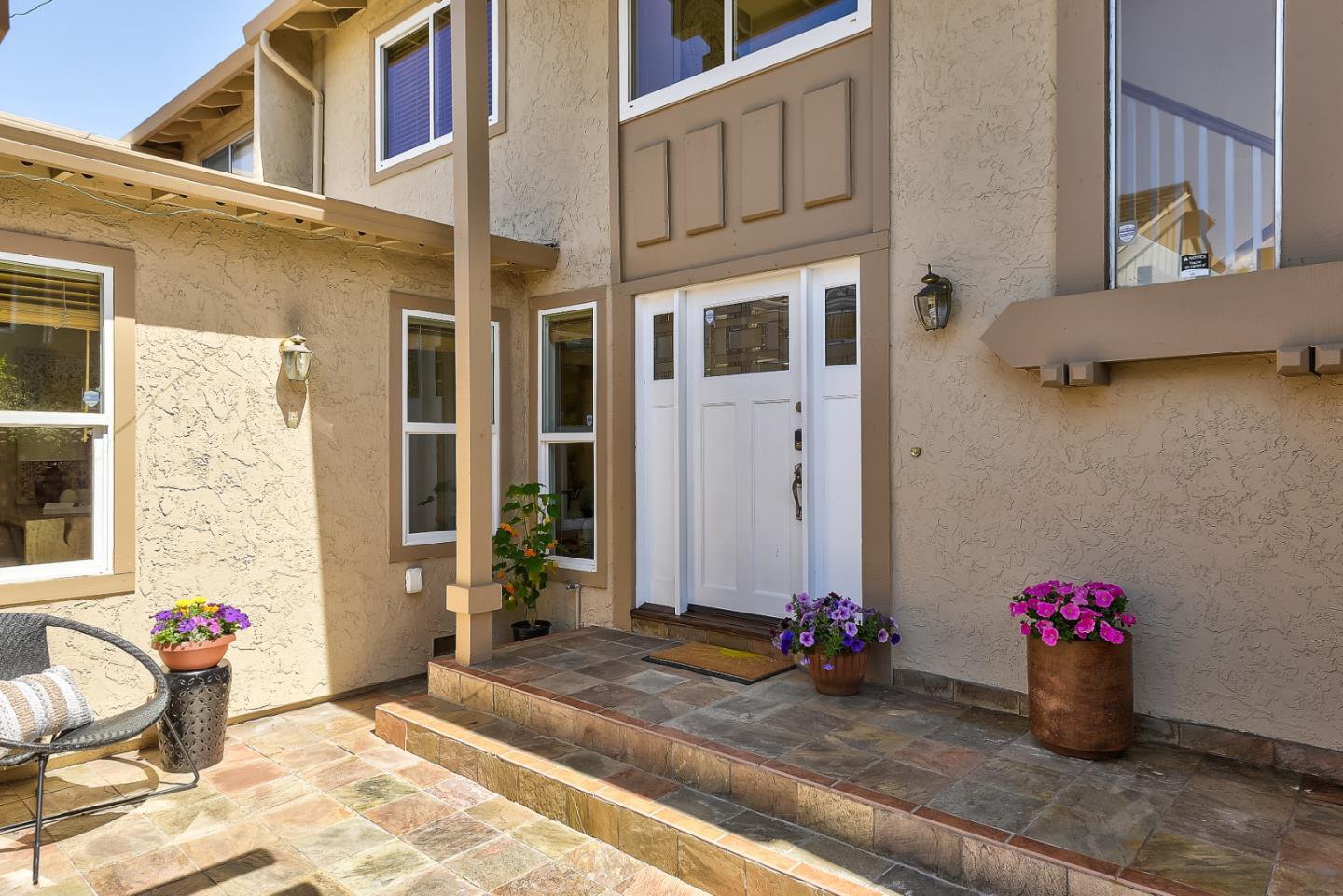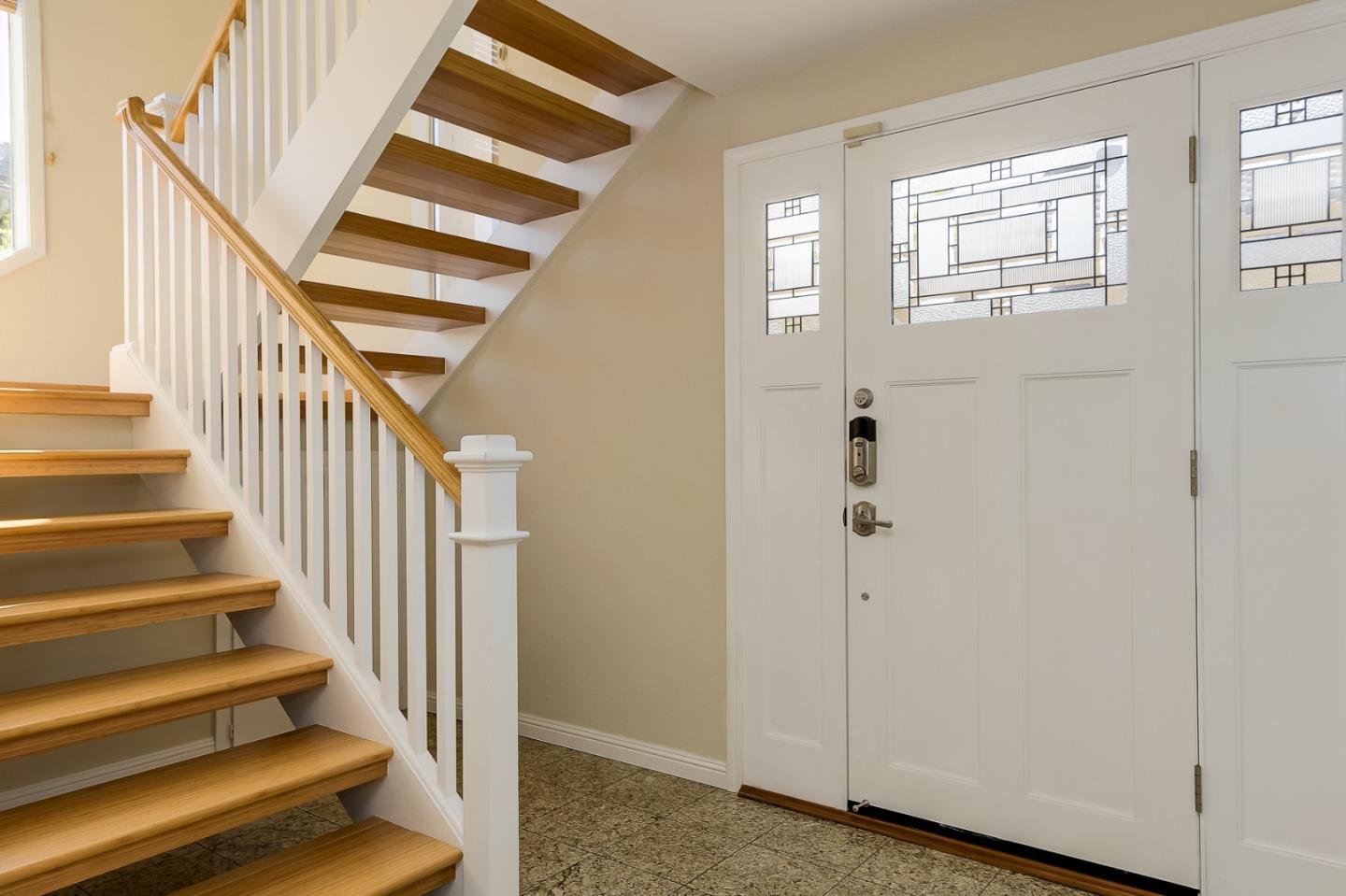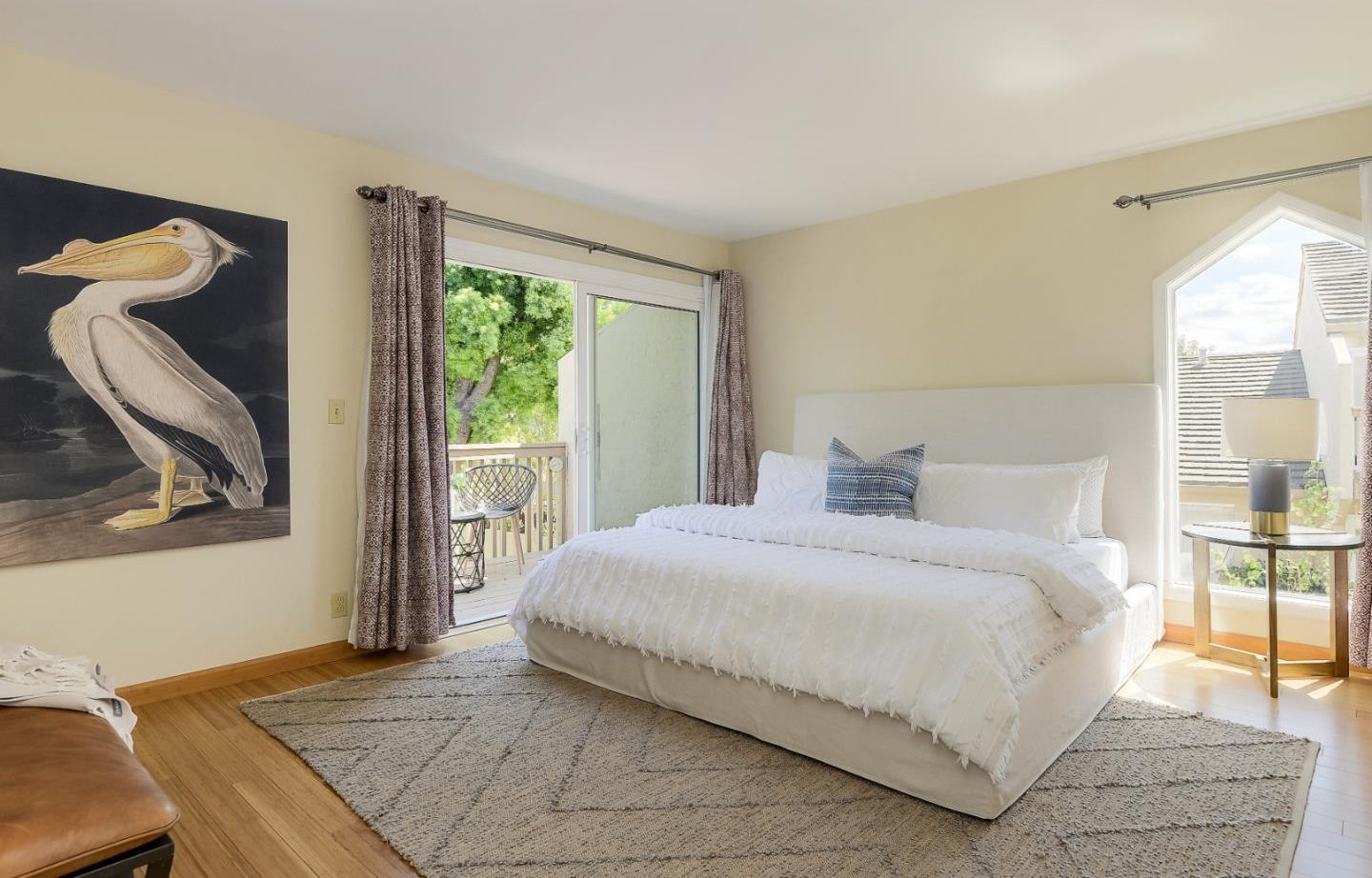1058 Miller AVE, San Jose, CA 95129
- $2,195,000
- 3
- BD
- 3
- BA
- 2,024
- SqFt
- List Price
- $2,195,000
- Closing Date
- May 24, 2024
- MLS#
- ML81961703
- Status
- PENDING (DO NOT SHOW)
- Property Type
- con
- Bedrooms
- 3
- Total Bathrooms
- 3
- Full Bathrooms
- 2
- Partial Bathrooms
- 1
- Sqft. of Residence
- 2,024
- Lot Size
- 2,550
- Year Built
- 1972
Property Description
Charming end unit townhome, offering the space of a single-family home with over 2,000sf! Flexible & light filled floor plan caters to modern living. Enter a private front patio from your own driveway. Remodeled kitchen with granite counters, hot/cold water dispenser, quality venting system, gas cooktop & pull out cabinets. Separate dining area seamlessly connects to spacious living room with lots of windows, gas fireplace & sliding door to patio. Versatile family room leads to added permitted room perfect as an office or fourth bedroom! Downstairs half bath. Primary suite has a generous bedroom with floor to ceiling windows & walk-in closet. Bathroom has dual sinks, filtered water dispenser & lots of storage. Enjoy the balcony with remote controlled awning overlooking green space. Two other spacious bedrooms & hall bath complete the light & bright second level. Extra-large rear tiled patio with fruit trees, leads to park like green space & pool. Recessed lights, bamboo flooring, forced air heat/AC with Nest, most windows are dual pane. Attached 2-car garage with custom storage, laundry & 240V EV charger wiring. Award winning Cupertino schools! Near Rainbow Park, shopping & Main Street. Close to Lawrence, 280 & 85. Vastu compliant makes for great flow in this stunning home!
Additional Information
- Acres
- 0.06
- Age
- 52
- Amenities
- Walk-in Closet
- Association Fee
- $450
- Association Fee Includes
- Common Area Electricity, Exterior Painting, Maintenance - Common Area, Roof
- Bathroom Features
- Half on Ground Floor, Primary - Stall Shower(s), Shower over Tub - 1
- Bedroom Description
- Primary Suite / Retreat, Walk-in Closet
- Building Name
- Orchard Farms West
- Cooling System
- Central AC
- Family Room
- Separate Family Room, Other
- Fence
- Fenced Back, Fenced Front
- Fireplace Description
- Gas Log, Living Room
- Floor Covering
- Tile, Wood
- Foundation
- Crawl Space
- Garage Parking
- Attached Garage
- Heating System
- Forced Air
- Laundry Facilities
- In Garage, Washer
- Living Area
- 2,024
- Lot Size
- 2,550
- Neighborhood
- Cupertino
- Other Rooms
- Den / Study / Office
- Other Utilities
- Public Utilities
- Pool Description
- Community Facility, Pool - Fenced, Pool - In Ground
- Roof
- Composition, Metal
- Sewer
- Sewer Connected
- Unincorporated Yn
- Yes
- View
- Greenbelt, View of Mountains, Neighborhood
- Year Built
- 1972
- Zoning
- R1-8P
Mortgage Calculator
Listing courtesy of Margaret Barton from Intero Real Estate Services. 650-224-4747
 Based on information from MLSListings MLS as of All data, including all measurements and calculations of area, is obtained from various sources and has not been, and will not be, verified by broker or MLS. All information should be independently reviewed and verified for accuracy. Properties may or may not be listed by the office/agent presenting the information.
Based on information from MLSListings MLS as of All data, including all measurements and calculations of area, is obtained from various sources and has not been, and will not be, verified by broker or MLS. All information should be independently reviewed and verified for accuracy. Properties may or may not be listed by the office/agent presenting the information.
Copyright 2024 MLSListings Inc. All rights reserved





































